Family Room with Green Walls Ideas
Refine by:
Budget
Sort by:Popular Today
121 - 140 of 4,224 photos
Item 1 of 5
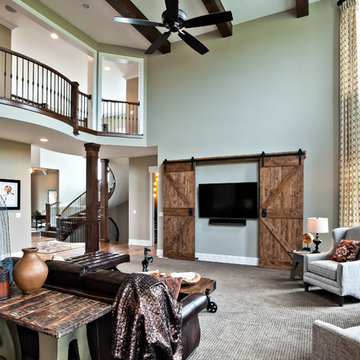
Large two story family room features sliding barn doors to cover the TV, a view of the curved staircase and a fireplace with stone to the ceiling.
Large mountain style open concept carpeted and beige floor family room photo in Chicago with a standard fireplace, a stone fireplace, a wall-mounted tv and green walls
Large mountain style open concept carpeted and beige floor family room photo in Chicago with a standard fireplace, a stone fireplace, a wall-mounted tv and green walls
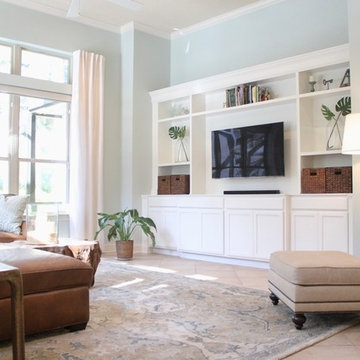
My client wanted a space that is kid and pet friendly, comfortable yet classy. A durable luxury leather sofa takes center stage in this fresh and airy room. Coastal decor and accents add to the overall feel of the space.
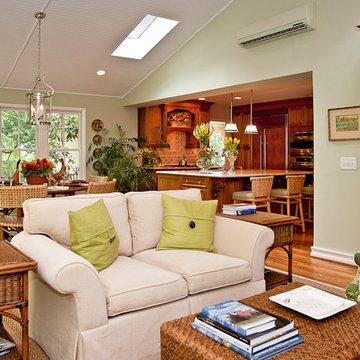
The seating area of the room features two Charles Stewart swivel chairs upholstered in Scalamandre fabric and a coffee table from Pierce Martin. Photo by Shannon Fontaine
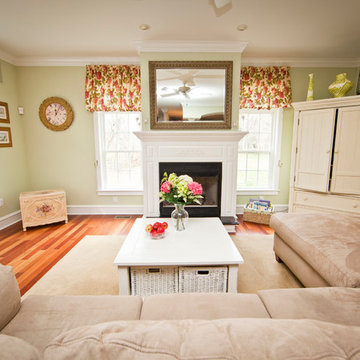
Inspiration for a mid-sized victorian enclosed medium tone wood floor family room remodel in Philadelphia with green walls, a standard fireplace and a wood fireplace surround
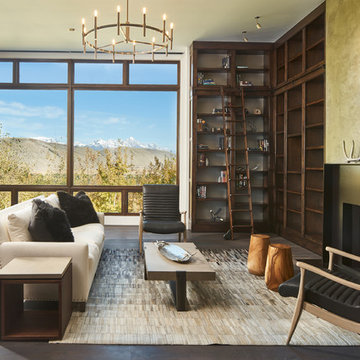
Example of a trendy dark wood floor family room design in Other with green walls and a standard fireplace
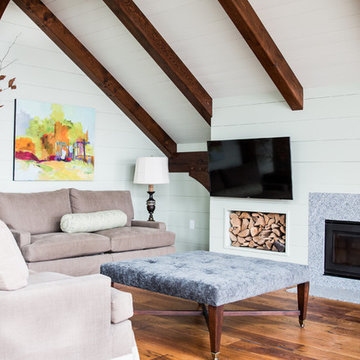
Architectural and Landscape design by Bonin Architects, www.boninarchitects.com
Photography by Lisa Ellis Interior Design
Example of a cottage medium tone wood floor family room design in Boston with green walls, a wood stove and a wall-mounted tv
Example of a cottage medium tone wood floor family room design in Boston with green walls, a wood stove and a wall-mounted tv
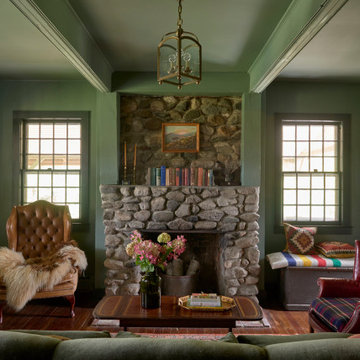
Example of a country enclosed medium tone wood floor and brown floor family room design in Bridgeport with green walls, a standard fireplace and a stone fireplace
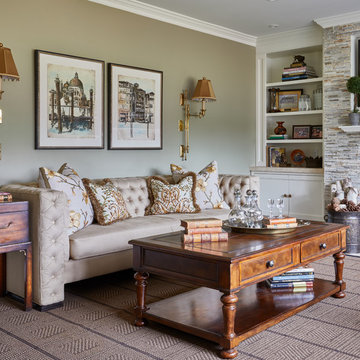
A more casual space compared to the adjacent living room. Warmer earth tones are introduced through the tufted sofa, chocolate sisal brown area rug, the wood tones of the case goods and the natural stone.
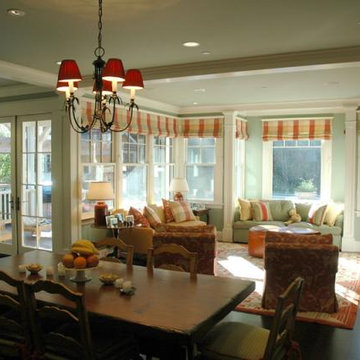
Rear addition housing new kitchen, informal dining and family room spaces. Central window seat bay looks out over new pool and rear yard
Family room - large traditional open concept dark wood floor and brown floor family room idea in San Francisco with green walls and a concealed tv
Family room - large traditional open concept dark wood floor and brown floor family room idea in San Francisco with green walls and a concealed tv
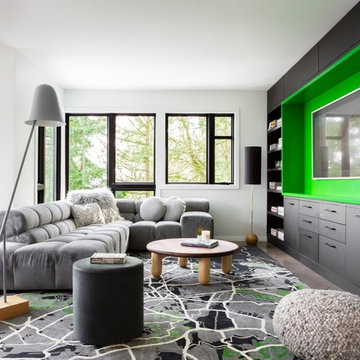
Inspiration for a large contemporary open concept porcelain tile and gray floor family room remodel in Portland with green walls, a wall-mounted tv and no fireplace
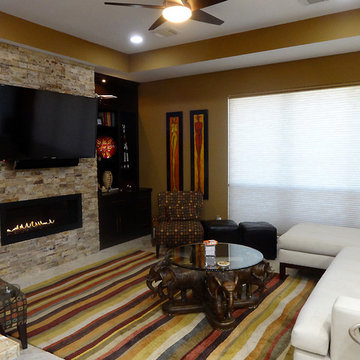
Warm inviting family room space. Featuring a contemporary oblong gas fireplace with remote control.
Mid-sized trendy open concept limestone floor family room library photo in Houston with green walls, a standard fireplace, a stone fireplace and a wall-mounted tv
Mid-sized trendy open concept limestone floor family room library photo in Houston with green walls, a standard fireplace, a stone fireplace and a wall-mounted tv
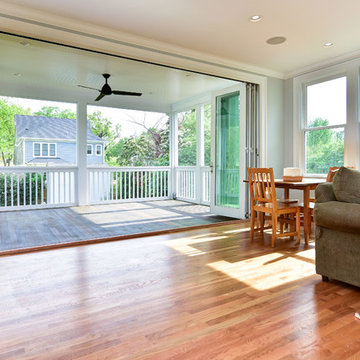
We renovated and added an expansive kitchen and family room below a new master suite to this Arlington wood framed cape. Featuring a fantastic folding door, separating the living space from the screened porch.
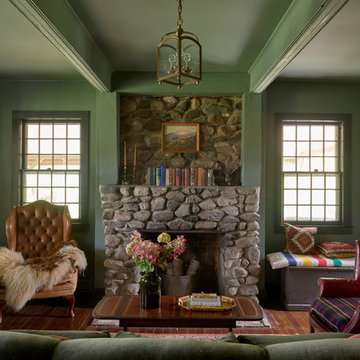
Example of a country medium tone wood floor and exposed beam family room design in New York with green walls, no tv, a standard fireplace and a stone fireplace

Family Room
Mid-sized trendy open concept medium tone wood floor and brown floor family room library photo in Miami with green walls, a ribbon fireplace, a stone fireplace and a wall-mounted tv
Mid-sized trendy open concept medium tone wood floor and brown floor family room library photo in Miami with green walls, a ribbon fireplace, a stone fireplace and a wall-mounted tv
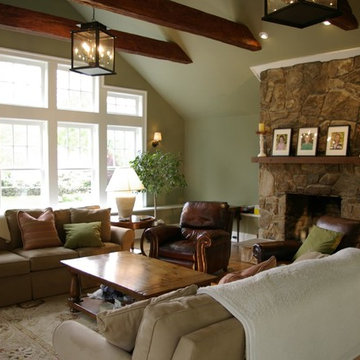
Large elegant open concept medium tone wood floor family room photo in New York with green walls, a standard fireplace and a stone fireplace
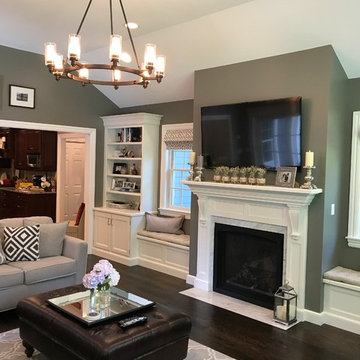
Example of a large classic open concept dark wood floor and brown floor family room design in New York with green walls, a standard fireplace, a wood fireplace surround and a wall-mounted tv
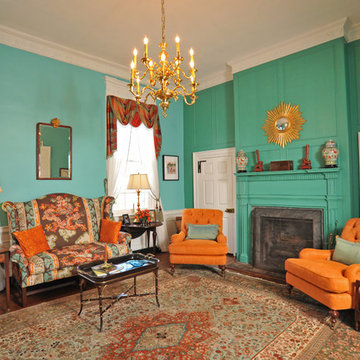
Kathy Keeney Photography
Example of a classic enclosed dark wood floor and brown floor family room design in DC Metro with green walls, a standard fireplace and a plaster fireplace
Example of a classic enclosed dark wood floor and brown floor family room design in DC Metro with green walls, a standard fireplace and a plaster fireplace
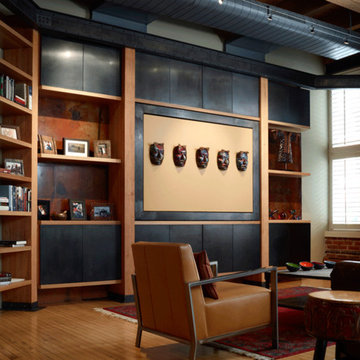
Built-in shelving unit and media wall. Fir beams, steel I-beam, patinated steel, solid rift oak cantilevered shelving. photo by Miller Photographics
Large minimalist enclosed medium tone wood floor and orange floor family room photo in Denver with green walls
Large minimalist enclosed medium tone wood floor and orange floor family room photo in Denver with green walls
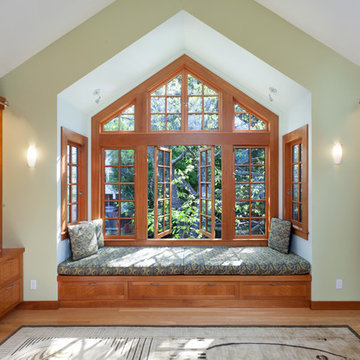
This 1907 Brown Shingle Arts & Crafts home had significant dry rot damage and a 1970’s addition that required extensive re-building to repair. We took the opportunity to explore what the owners most wanted for their home and make design changes that would improve their experience of living in the house. The project brought the mismatched previous addition into harmony with the style of the original house, added a deck with good spaces for socializing, and made two home offices fit the needs of the owners. Design sketches and a cardboard study model with removable parts helped the clients visualize ideas and evaluate options.
Photography by Kurt Manley.
https://saikleyarchitects.com/portfolio/arts-crafts-addition/
Family Room with Green Walls Ideas
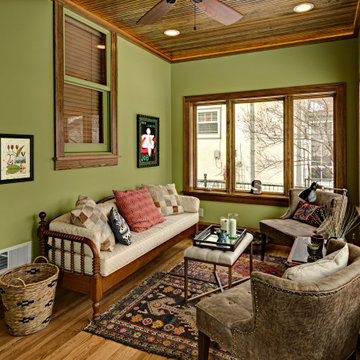
Elegant medium tone wood floor and brown floor family room photo in Minneapolis with green walls
7





