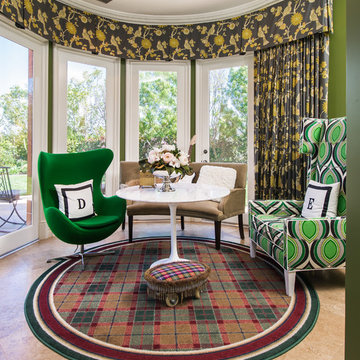Family Room with Green Walls Ideas
Refine by:
Budget
Sort by:Popular Today
61 - 80 of 4,224 photos
Item 1 of 5
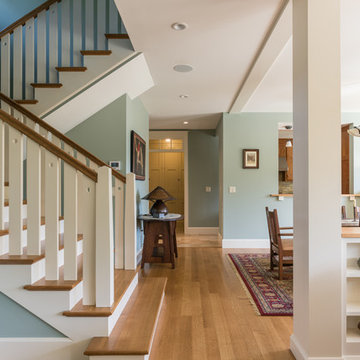
Stairway detail
Joseph St.Pierre
Example of a mid-sized country open concept light wood floor family room design in Boston with green walls
Example of a mid-sized country open concept light wood floor family room design in Boston with green walls
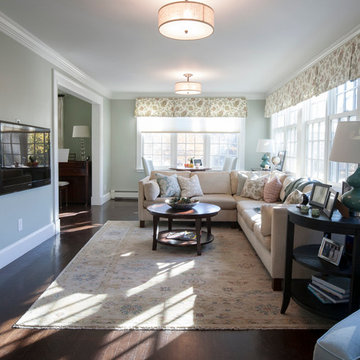
Shelley Zatsky
Large transitional open concept dark wood floor family room photo in Boston with green walls and a wall-mounted tv
Large transitional open concept dark wood floor family room photo in Boston with green walls and a wall-mounted tv
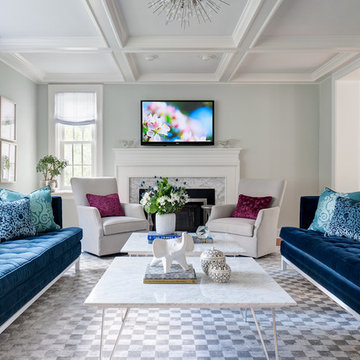
Inspiration for a transitional enclosed carpeted family room remodel in Philadelphia with green walls, a standard fireplace, a stone fireplace and a wall-mounted tv
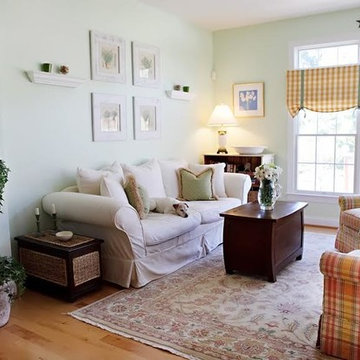
Inspiration for a mid-sized cottage enclosed light wood floor family room remodel in New York with green walls
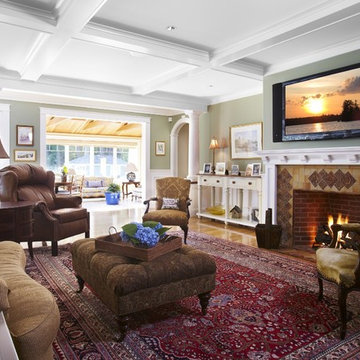
Surround sound media system with TV above fireplace. Greg West Photography. Houghton Builders.
Example of a mid-sized arts and crafts open concept medium tone wood floor and brown floor family room design in Boston with green walls, a standard fireplace, a stone fireplace and a wall-mounted tv
Example of a mid-sized arts and crafts open concept medium tone wood floor and brown floor family room design in Boston with green walls, a standard fireplace, a stone fireplace and a wall-mounted tv
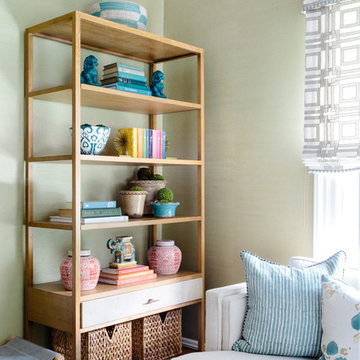
Photo: Joyelle West
Example of a mid-sized classic enclosed carpeted family room design in Boston with green walls
Example of a mid-sized classic enclosed carpeted family room design in Boston with green walls
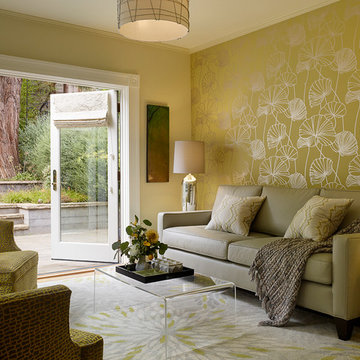
The family room features a fresh green palette inspired by the outdoors, as well as a custom designed leather sofa and comfy swivel chairs. Elements of nature are clear in the chartreuse wallpaper with silvery palm leaf detail which wraps the room, along with the chrysanthemum-motif rug.
Photo: Matthew Millman
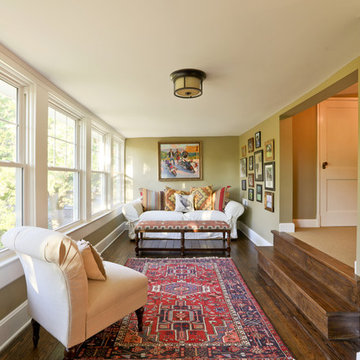
Example of a mid-sized farmhouse enclosed medium tone wood floor and brown floor family room design in Other with green walls
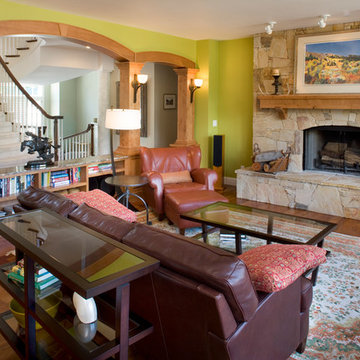
Natural light spills into this family room with many warm finishes and neutral stone. The arched trim pieces, alder mantel and natural cherry floor contrast with the cool avocado wall paint to reach an equilibrium. Photographed by Phillip McClain.
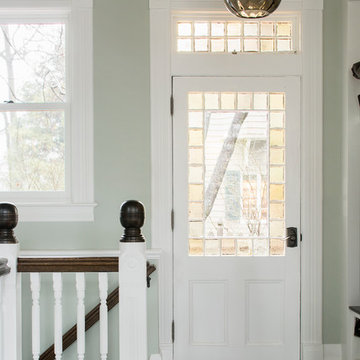
All Interior Cabinetry, Millwork, Trim and Finishes designed by Hudson Home
Architect Studio 1200
Photographer Christian Garibaldi
Large ornate open concept dark wood floor family room photo in Boston with green walls
Large ornate open concept dark wood floor family room photo in Boston with green walls
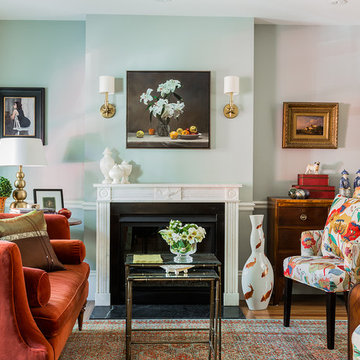
Michael Lee Photography
Family room - small enclosed medium tone wood floor family room idea in Boston with green walls, a standard fireplace and a wood fireplace surround
Family room - small enclosed medium tone wood floor family room idea in Boston with green walls, a standard fireplace and a wood fireplace surround
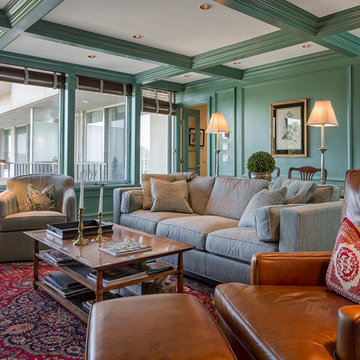
Kurt Johnson
Inspiration for a large timeless enclosed medium tone wood floor family room library remodel in Omaha with green walls, a standard fireplace, a stone fireplace and a media wall
Inspiration for a large timeless enclosed medium tone wood floor family room library remodel in Omaha with green walls, a standard fireplace, a stone fireplace and a media wall
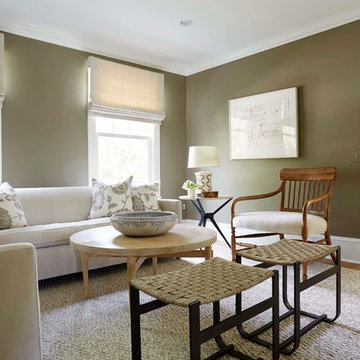
Kip Dawkins Photography
Family room library - mid-sized transitional enclosed medium tone wood floor family room library idea in DC Metro with green walls
Family room library - mid-sized transitional enclosed medium tone wood floor family room library idea in DC Metro with green walls
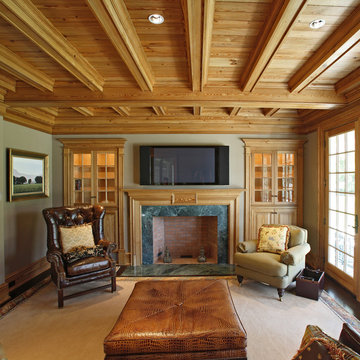
After sourcing Antique Heart Pine, our Millshop ran IL Greenwich Collection™ Profiles for trim and mantle components, then built custom cabinetry to create this warm, inviting family room space.
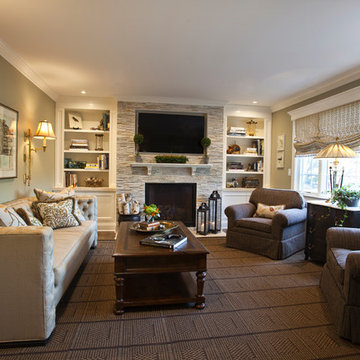
The floor to ceiling natural stone fireplace wall becomes the focal point of this warm family room. White wooden built-ins are finished on either side of the stone wall. A wooden mantle floats to mimic the architectural lines of the adjacent shelving. A custom adjustable roman shade is created with an opaque fabric draped with a minimal swag and finished with a beaded tassel.
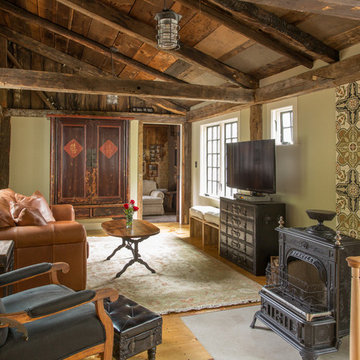
The 1790 Garvin-Weeks Farmstead is a beautiful farmhouse with Georgian and Victorian period rooms as well as a craftsman style addition from the early 1900s. The original house was from the late 18th century, and the barn structure shortly after that. The client desired architectural styles for her new master suite, revamped kitchen, and family room, that paid close attention to the individual eras of the home. The master suite uses antique furniture from the Georgian era, and the floral wallpaper uses stencils from an original vintage piece. The kitchen and family room are classic farmhouse style, and even use timbers and rafters from the original barn structure. The expansive kitchen island uses reclaimed wood, as does the dining table. The custom cabinetry, milk paint, hand-painted tiles, soapstone sink, and marble baking top are other important elements to the space. The historic home now shines.
Eric Roth
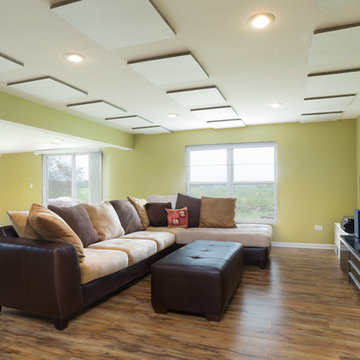
We completely redesigned the entire basement layout to open it up and make ample room for the spare bedroom, bathroom, pool table, bar, and full-size kitchenette. The bathroom features a large walk-in shower with slate walls and flooring. The kitchenette, complete with a fridge and sink, was custom made to match the coloring of the new pool table.
Project designed by Skokie renovation firm, Chi Renovation & Design. They serve the Chicagoland area, and it's surrounding suburbs, with an emphasis on the North Side and North Shore. You'll find their work from the Loop through Lincoln Park, Skokie, Evanston, Wilmette, and all of the way up to Lake Forest.
For more about Chi Renovation & Design, click here: https://www.chirenovation.com/
To learn more about this project, click here: https://www.chirenovation.com/portfolio/round-lake-basement-renovation/
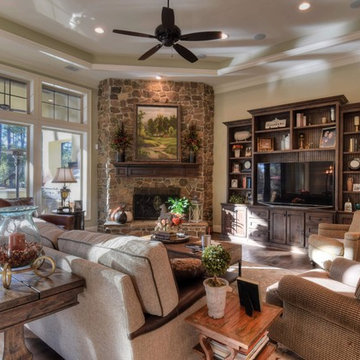
Frederick Warren
Example of a large eclectic open concept dark wood floor family room design in Houston with green walls, a corner fireplace, a stone fireplace and a media wall
Example of a large eclectic open concept dark wood floor family room design in Houston with green walls, a corner fireplace, a stone fireplace and a media wall
Family Room with Green Walls Ideas
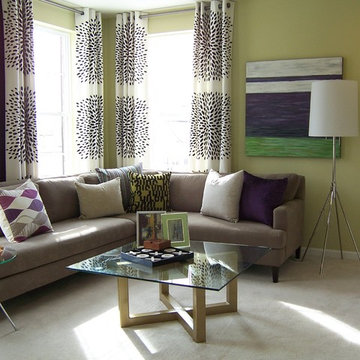
Transitional enclosed carpeted family room photo in DC Metro with green walls
4






