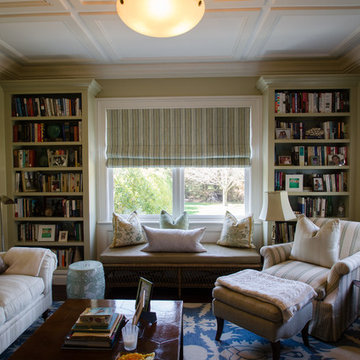Family Room with Green Walls Ideas
Refine by:
Budget
Sort by:Popular Today
161 - 180 of 4,224 photos
Item 1 of 5
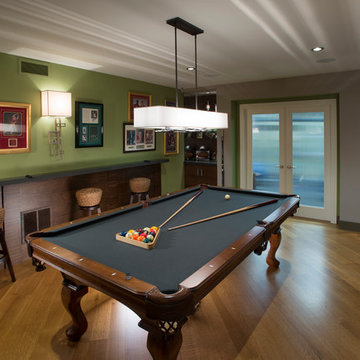
Mert Carpenter Photography
Example of a mid-sized classic open concept light wood floor game room design in San Francisco with green walls, no fireplace and no tv
Example of a mid-sized classic open concept light wood floor game room design in San Francisco with green walls, no fireplace and no tv
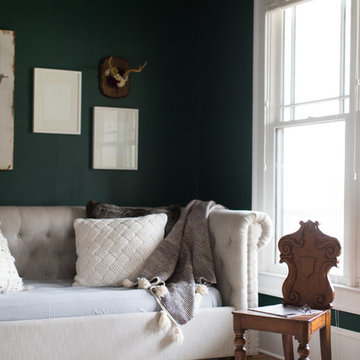
Photo: Morgan Blake
Mid-sized eclectic enclosed light wood floor and brown floor family room photo in Atlanta with green walls, no fireplace and no tv
Mid-sized eclectic enclosed light wood floor and brown floor family room photo in Atlanta with green walls, no fireplace and no tv
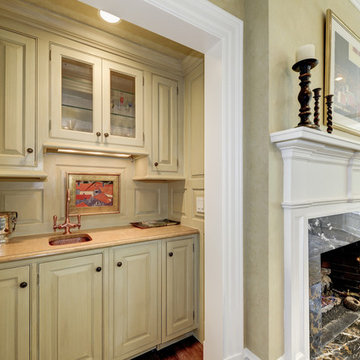
Example of a large classic enclosed medium tone wood floor family room design in DC Metro with a bar, green walls, a standard fireplace, a stone fireplace and no tv
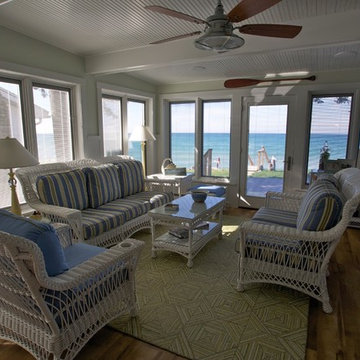
The white wicker furniture with blue and yellow accents looks so inviting with this Lake Michigan sunset view.
Designer- Stacie Farmer
Family room - mid-sized coastal open concept medium tone wood floor family room idea in Other with green walls and no fireplace
Family room - mid-sized coastal open concept medium tone wood floor family room idea in Other with green walls and no fireplace
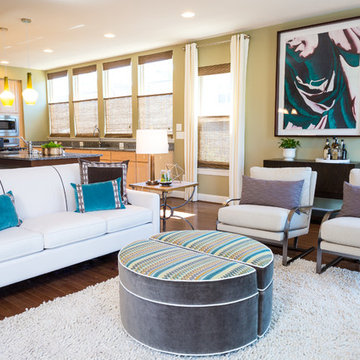
Jon W. Miller Photography
Mid-sized trendy open concept dark wood floor family room photo in DC Metro with green walls, a standard fireplace, a stone fireplace and a wall-mounted tv
Mid-sized trendy open concept dark wood floor family room photo in DC Metro with green walls, a standard fireplace, a stone fireplace and a wall-mounted tv
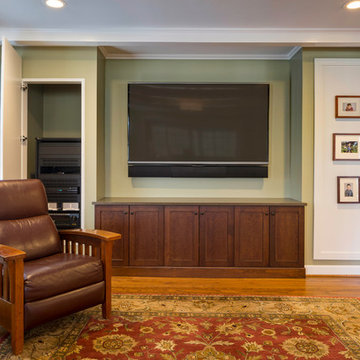
Bob Greenspan
Mid-sized arts and crafts enclosed medium tone wood floor family room photo in Kansas City with green walls, no fireplace and a wall-mounted tv
Mid-sized arts and crafts enclosed medium tone wood floor family room photo in Kansas City with green walls, no fireplace and a wall-mounted tv
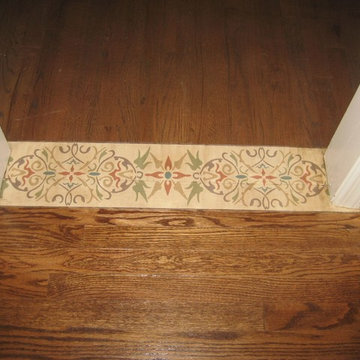
A custom painted floor transition in Short Hills, NJ separating the dining area from the living room addition by the artists from AH & Co. out of Montclair, NJ.
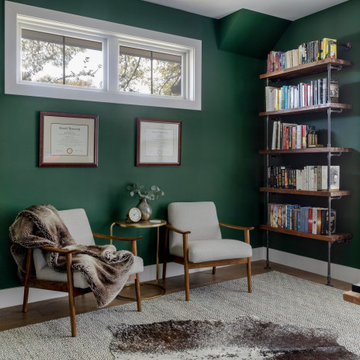
Our Austin interior design studio used a mix of pastel-colored furnishings juxtaposed with interesting wall treatments and metal accessories to give this home a family-friendly yet chic look.
---
Project designed by Sara Barney’s Austin interior design studio BANDD DESIGN. They serve the entire Austin area and its surrounding towns, with an emphasis on Round Rock, Lake Travis, West Lake Hills, and Tarrytown.
For more about BANDD DESIGN, visit here: https://bandddesign.com/
To learn more about this project, visit here:
https://bandddesign.com/elegant-comfortable-family-friendly-austin-interiors/
A marble high top divides the game room from the billiard area, providing a spot to watch a pool tournament, as well as additional space for family and friends to eat and drink.
DaubmanPhotography@Cox.net
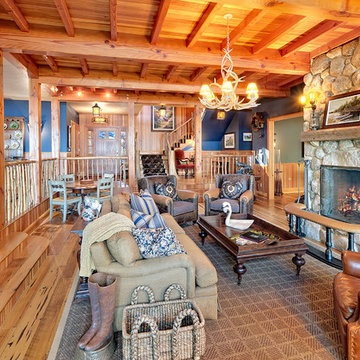
This project is Lake Winnipesaukee retreat from a longtime Battle Associates Client. The long narrow design was a way of capitalizing on the extensive water view in all directions.
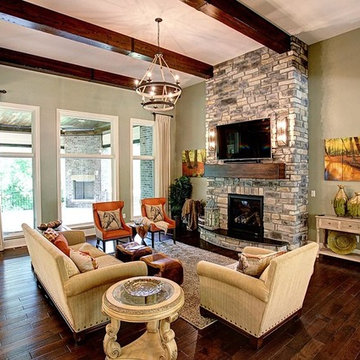
Example of a mid-sized mountain style enclosed dark wood floor and brown floor family room design in Other with green walls, a standard fireplace, a stone fireplace and a wall-mounted tv
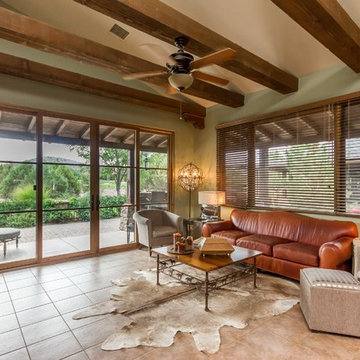
Cowhide accent rug
Inspiration for a mid-sized rustic open concept family room remodel in Phoenix with green walls and a wall-mounted tv
Inspiration for a mid-sized rustic open concept family room remodel in Phoenix with green walls and a wall-mounted tv
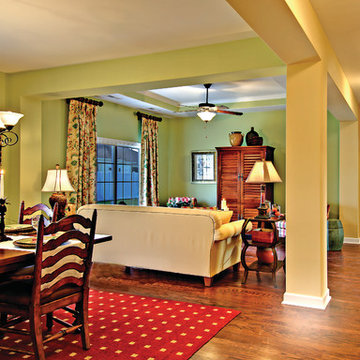
Great Room and Dining Room. The Sater Design Collection's small, luxury, traditional home plan "Everett" (Plan #6528). saterdesign.com
Family room - mid-sized traditional open concept dark wood floor family room idea in Miami with green walls, no fireplace and a concealed tv
Family room - mid-sized traditional open concept dark wood floor family room idea in Miami with green walls, no fireplace and a concealed tv
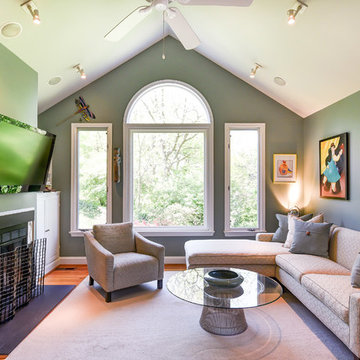
Large eclectic enclosed light wood floor and brown floor family room photo in DC Metro with green walls, a standard fireplace, a wall-mounted tv and a metal fireplace
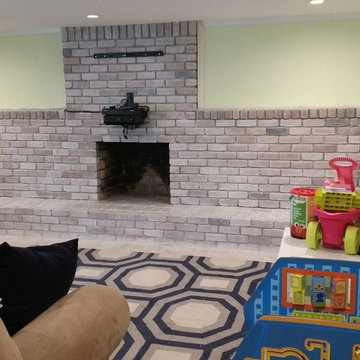
Family room in Woodmere, NY
Details of brick fireplace whitewash gloss finish. Also details of wall repairs and painting.
Example of a mid-sized classic open concept ceramic tile family room design in Other with green walls, a standard fireplace, a brick fireplace and a wall-mounted tv
Example of a mid-sized classic open concept ceramic tile family room design in Other with green walls, a standard fireplace, a brick fireplace and a wall-mounted tv
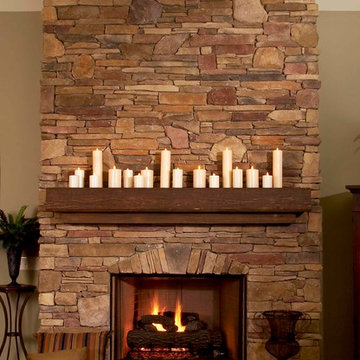
Inspiration for a mid-sized craftsman open concept dark wood floor and brown floor family room remodel in Other with green walls, a standard fireplace and a stone fireplace
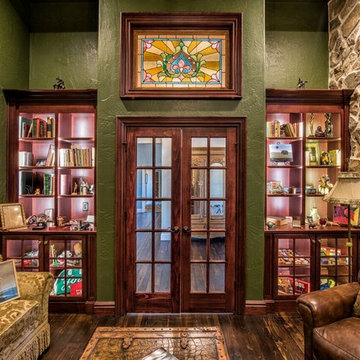
Family room library - mid-sized farmhouse enclosed dark wood floor family room library idea in Other with green walls, no fireplace and no tv
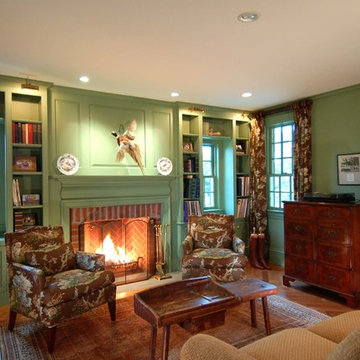
Mid-sized country enclosed medium tone wood floor family room photo in DC Metro with green walls, a standard fireplace, a brick fireplace and no tv
Family Room with Green Walls Ideas
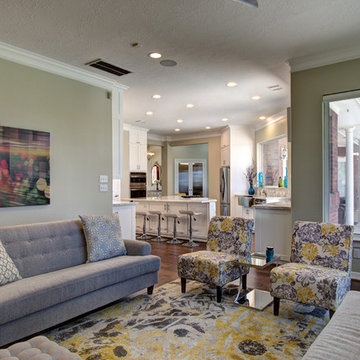
Michael Whitesides Photography
Inspiration for a large eclectic open concept medium tone wood floor family room remodel in Houston with green walls, a standard fireplace, a tile fireplace and a wall-mounted tv
Inspiration for a large eclectic open concept medium tone wood floor family room remodel in Houston with green walls, a standard fireplace, a tile fireplace and a wall-mounted tv
9






