All TVs Family Room with Multicolored Walls Ideas
Refine by:
Budget
Sort by:Popular Today
121 - 140 of 1,425 photos
Item 1 of 3
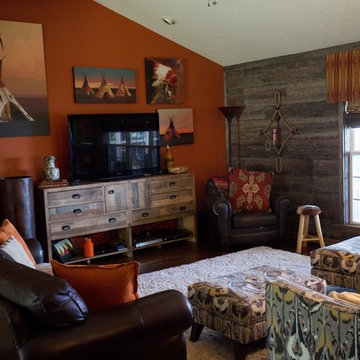
Southwestern Family Room with barn wood wall.
Mid-sized mountain style open concept dark wood floor family room photo in Nashville with multicolored walls and a tv stand
Mid-sized mountain style open concept dark wood floor family room photo in Nashville with multicolored walls and a tv stand
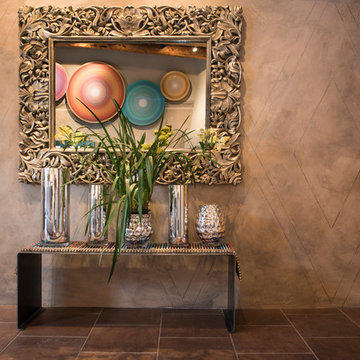
Laurie Allegretti
Family room - southwestern ceramic tile family room idea in Albuquerque with multicolored walls, a corner fireplace and a tv stand
Family room - southwestern ceramic tile family room idea in Albuquerque with multicolored walls, a corner fireplace and a tv stand
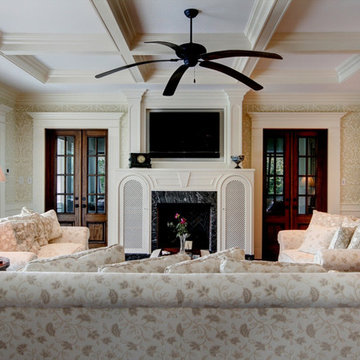
Family room - large traditional enclosed dark wood floor and brown floor family room idea in Miami with multicolored walls, no fireplace and a wall-mounted tv
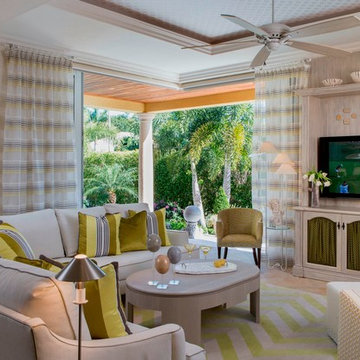
An updated family room, crisp and fresh. A citron and grey and white color palette timelessly reflect a easy lifestyle.
Family room - mid-sized enclosed marble floor family room idea in Miami with multicolored walls, no fireplace and a wall-mounted tv
Family room - mid-sized enclosed marble floor family room idea in Miami with multicolored walls, no fireplace and a wall-mounted tv
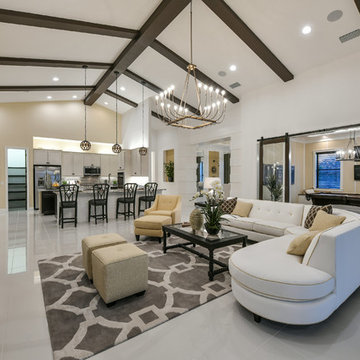
Tideland
CATAMARAN SERIES - 65' HOME SITES
Base Price: $599,000
Living Area: 3,426 SF
Description: 2 Levels 3 Bedroom 3.5 Bath Den Bonus Room Lanai 3 Car Garage
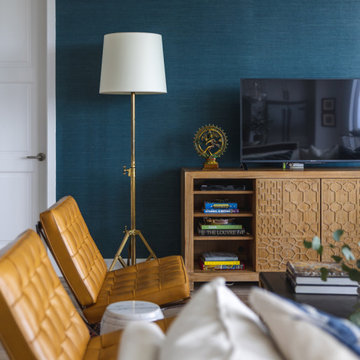
This Mid-Century Modern renovation features a light palette with a bold accent wall and custom barn door. Our Atlanta studio added new furniture and changed the flooring as well. All the cabinetry and countertops in the kitchen are new. The art and accessories in the home are collectibles from traveling, like brass statues of an Indian goddess, printed rugs, and art.
---
Project designed by Atlanta interior design firm, VRA Interiors. They serve the entire Atlanta metropolitan area including Buckhead, Dunwoody, Sandy Springs, Cobb County, and North Fulton County.
For more about VRA Interior Design, click here: https://www.vrainteriors.com/
To learn more about this project, click here:
https://www.vrainteriors.com/portfolio/atlanta-mid-century-modern-condo-interior/
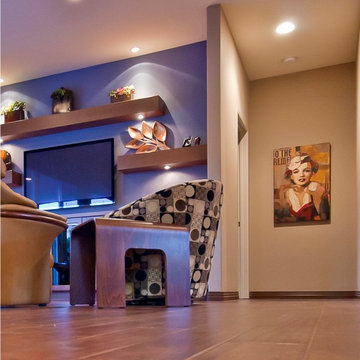
Yasin Chaudhry
Example of a small trendy open concept medium tone wood floor and brown floor family room design in Other with multicolored walls, no fireplace and a wall-mounted tv
Example of a small trendy open concept medium tone wood floor and brown floor family room design in Other with multicolored walls, no fireplace and a wall-mounted tv
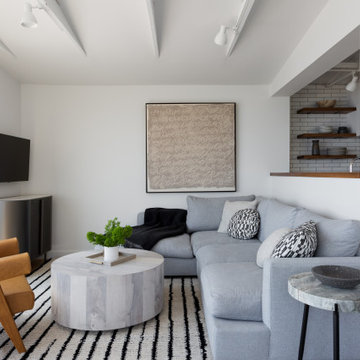
Example of a small beach style open concept exposed beam family room design in Los Angeles with multicolored walls and a wall-mounted tv
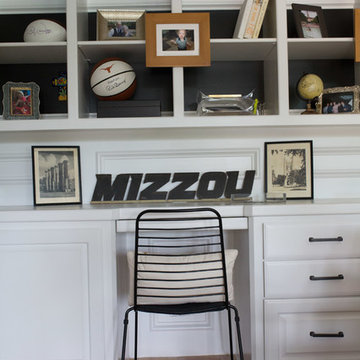
An eclectic, modern media room with bold accents of black metals, natural woods, and terra cotta tile floors. We wanted to design a fresh and modern hangout spot for these clients, whether they’re hosting friends or watching the game, this entertainment room had to fit every occasion.
We designed a full home bar, which looks dashing right next to the wooden accent wall and foosball table. The sitting area is full of luxe seating, with a large gray sofa and warm brown leather arm chairs. Additional seating was snuck in via black metal chairs that fit seamlessly into the built-in desk and sideboard table (behind the sofa).... In total, there is plenty of seats for a large party, which is exactly what our client needed.
Lastly, we updated the french doors with a chic, modern black trim, a small detail that offered an instant pick-me-up. The black trim also looks effortless against the black accents.
Designed by Sara Barney’s BANDD DESIGN, who are based in Austin, Texas and serving throughout Round Rock, Lake Travis, West Lake Hills, and Tarrytown.
For more about BANDD DESIGN, click here: https://bandddesign.com/
To learn more about this project, click here: https://bandddesign.com/lost-creek-game-room/
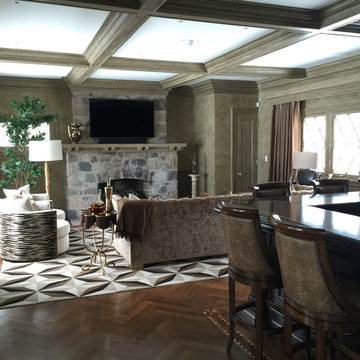
Home bar and family room with coffered ceiling, stone fireplace, decorative wood inlay on herringbone patterned floor and decorative wood in-lay on bar surface. Faux finished walls and trim
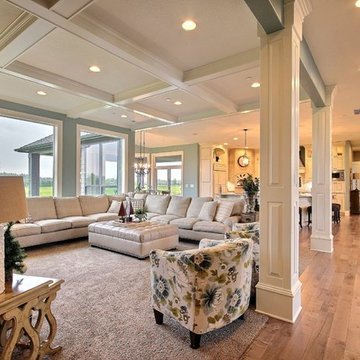
Party Palace - Custom Ranch on Acreage in Ridgefield Washington by Cascade West Development Inc.
This family is very involved with their church and hosts community events weekly; so the need to access the kitchen, seating areas, dining and entryways with 100+ guests present was imperative. This prompted us and the homeowner to create extra square footage around these amenities. The kitchen also received the double island treatment. Allowing guests to be hosted at one of the larger islands (capable of seating 5-6) while hors d'oeuvres and refreshments can be prepared on the smaller more centrally located island, helped these happy hosts to staff and plan events accordingly. Placement of these rooms relative to each other in the floor plan was also key to keeping all of the excitement happening in one place, making regular events easy to monitor, easy to maintain and relatively easy to clean-up. Some other important features that made this house a party-palace were a hidden butler's pantry, multiple wetbars and prep spaces, sectional seating inside and out, and double dining nooks (formal and informal).
Cascade West Facebook: https://goo.gl/MCD2U1
Cascade West Website: https://goo.gl/XHm7Un
These photos, like many of ours, were taken by the good people of ExposioHDR - Portland, Or
Exposio Facebook: https://goo.gl/SpSvyo
Exposio Website: https://goo.gl/Cbm8Ya
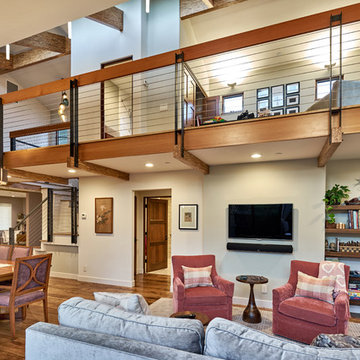
Palo Alto midcentury Coastwise tract home remodeled as a contemporary two story with open loft. Clerestory windows over the loft let in light.
Focusing on sustainability, green materials and designed for aging in place, the home took on an industrial style, with exposed engineered parallam lumber and black steel accents.
Photo: Mark Pinkerton vi360
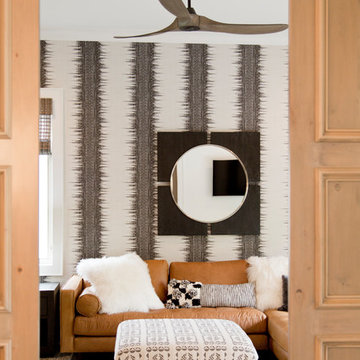
Inspiration for a mid-sized contemporary enclosed medium tone wood floor and brown floor family room remodel in Kansas City with multicolored walls and a wall-mounted tv
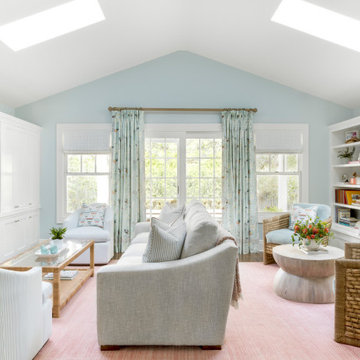
Our La Cañada studio designed this lovely home, keeping with the fun, cheerful personalities of the homeowner. The entry runner from Annie Selke is the perfect introduction to the house and its playful palette, adding a welcoming appeal. In the dining room, a beautiful, iconic Schumacher wallpaper was one of our happy finishes whose vines and garden colors begged for more vibrant colors to complement it. So we added bold green color to the trims, doors, and windows, enhancing the playful appeal. In the family room, we used a soft palette with pale blue, soft grays, and warm corals, reminiscent of pastel house palettes and crisp white trim that reflects the turquoise waters and white sandy beaches of Bermuda! The formal living room looks elegant and sophisticated, with beautiful furniture in soft blue and pastel green. The curtains nicely complement the space, and the gorgeous wooden center table anchors the space beautifully. In the kitchen, we added a custom-built, happy blue island that sits beneath the house’s namesake fabric, Hydrangea Heaven.
---Project designed by Courtney Thomas Design in La Cañada. Serving Pasadena, Glendale, Monrovia, San Marino, Sierra Madre, South Pasadena, and Altadena.
For more about Courtney Thomas Design, see here: https://www.courtneythomasdesign.com/
To learn more about this project, see here:
https://www.courtneythomasdesign.com/portfolio/elegant-family-home-la-canada/
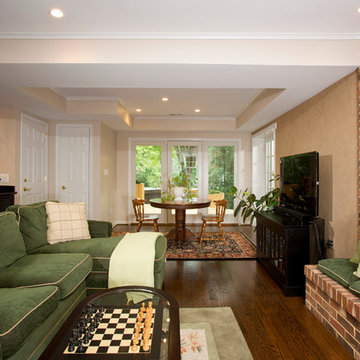
A laundry room was relocated to the second floor to make space for this expanded family room / dining area. Windows flank the glass door leading to the deck to maximize natural light in this space.
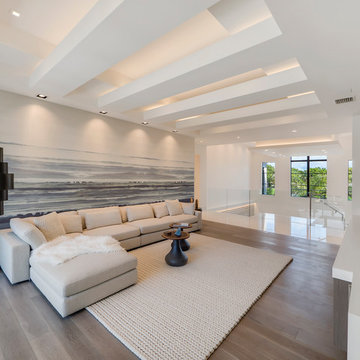
Landing Family Room
Family room - large modern loft-style medium tone wood floor and brown floor family room idea in Other with multicolored walls, no fireplace and a wall-mounted tv
Family room - large modern loft-style medium tone wood floor and brown floor family room idea in Other with multicolored walls, no fireplace and a wall-mounted tv
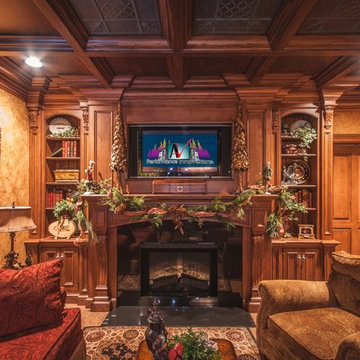
This living room offers the best in audio, with in ceiling speakers discretely placed. We worked directly with cabinet makers to ensure that the television could be built in for a beautiful classic look. This rooms television, sound, and lights can all be controlled with the touch of a button on your handheld device.
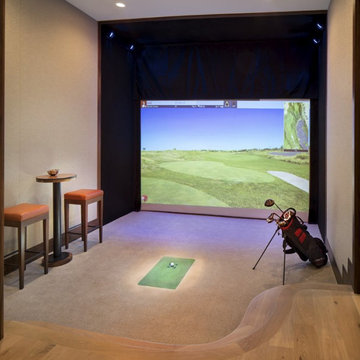
Our Aspen studio gave this beautiful home a stunning makeover with thoughtful and balanced use of colors, patterns, and textures to create a harmonious vibe. Following our holistic design approach, we added mirrors, artworks, decor, and accessories that easily blend into the architectural design. Beautiful purple chairs in the dining area add an attractive pop, just like the deep pink sofas in the living room. The home bar is designed as a classy, sophisticated space with warm wood tones and elegant bar chairs perfect for entertaining. A dashing home theatre and hot sauna complete this home, making it a luxurious retreat!
---
Joe McGuire Design is an Aspen and Boulder interior design firm bringing a uniquely holistic approach to home interiors since 2005.
For more about Joe McGuire Design, see here: https://www.joemcguiredesign.com/
To learn more about this project, see here:
https://www.joemcguiredesign.com/greenwood-preserve
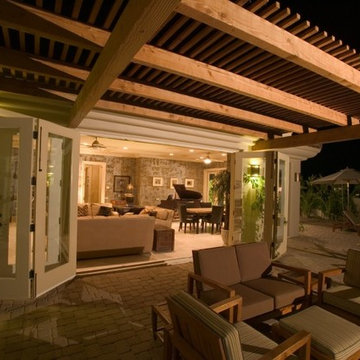
This is the private side of the yard. The children's pool is on this side of the property with a large yard and patio area. The room shown was the original garage. We converted it to a game room and family area and constructed new three car garage and added new patio, wood pergola and pool.
All TVs Family Room with Multicolored Walls Ideas
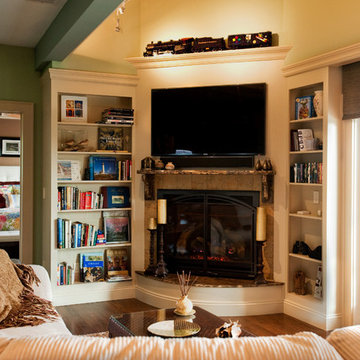
Paul Barlo
Mid-sized beach style open concept medium tone wood floor family room photo in New York with multicolored walls, a corner fireplace, a tile fireplace and a wall-mounted tv
Mid-sized beach style open concept medium tone wood floor family room photo in New York with multicolored walls, a corner fireplace, a tile fireplace and a wall-mounted tv
7





