Family Room with Red Walls and Multicolored Walls Ideas
Refine by:
Budget
Sort by:Popular Today
101 - 120 of 3,619 photos
Item 1 of 3
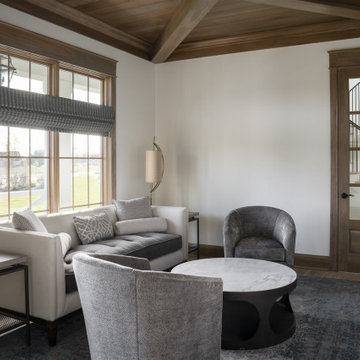
A neutral color palette punctuated by warm wood tones and large windows create a comfortable, natural environment that combines casual southern living with European coastal elegance. The 10-foot tall pocket doors leading to a covered porch were designed in collaboration with the architect for seamless indoor-outdoor living. Decorative house accents including stunning wallpapers, vintage tumbled bricks, and colorful walls create visual interest throughout the space. Beautiful fireplaces, luxury furnishings, statement lighting, comfortable furniture, and a fabulous basement entertainment area make this home a welcome place for relaxed, fun gatherings.
---
Project completed by Wendy Langston's Everything Home interior design firm, which serves Carmel, Zionsville, Fishers, Westfield, Noblesville, and Indianapolis.
For more about Everything Home, click here: https://everythinghomedesigns.com/
To learn more about this project, click here:
https://everythinghomedesigns.com/portfolio/aberdeen-living-bargersville-indiana/
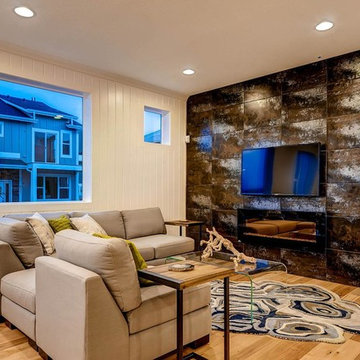
Example of a small trendy open concept light wood floor family room design in Denver with multicolored walls, a ribbon fireplace, a tile fireplace and a wall-mounted tv
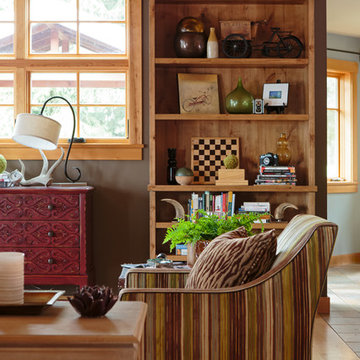
This family of five live miles away from the city, in a gorgeous rural setting that allows them to enjoy the beauty of the Oregon outdoors. Their charming Craftsman influenced farmhouse was remodeled to take advantage of their pastoral views, bringing the outdoors inside. We continue to work with this growing family, room-by-room, to thoughtfully furnish and finish each space.
Our gallery showcases this stylish home that feels colorful, yet refined, relaxing but fun.
For more about Angela Todd Studios, click here: https://www.angelatoddstudios.com/
To learn more about this project, click here: https://www.angelatoddstudios.com/portfolio/mason-hill-vineyard/
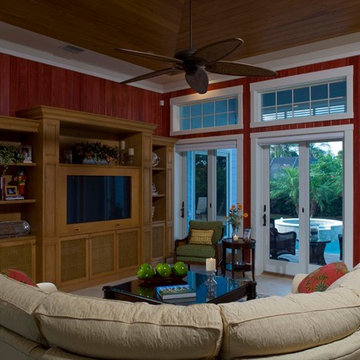
41 West
Inspiration for a tropical open concept family room remodel in Miami with red walls and a media wall
Inspiration for a tropical open concept family room remodel in Miami with red walls and a media wall
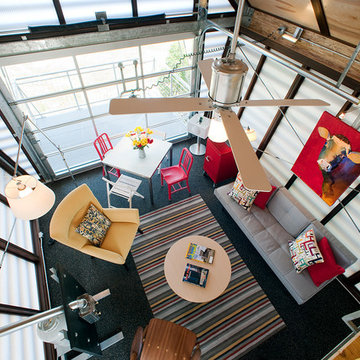
Contractor: Added Dimensions Inc.
Photographer: Hoachlander Davis Photography
Example of a small trendy light wood floor family room design in DC Metro with multicolored walls, no fireplace and no tv
Example of a small trendy light wood floor family room design in DC Metro with multicolored walls, no fireplace and no tv
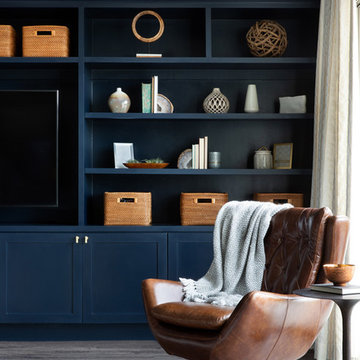
Rich colors, minimalist lines, and plenty of natural materials were implemented to this Austin home.
Project designed by Sara Barney’s Austin interior design studio BANDD DESIGN. They serve the entire Austin area and its surrounding towns, with an emphasis on Round Rock, Lake Travis, West Lake Hills, and Tarrytown.
For more about BANDD DESIGN, click here: https://bandddesign.com/
To learn more about this project, click here: https://bandddesign.com/dripping-springs-family-retreat/
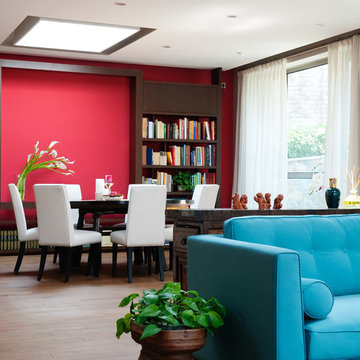
Dining and family room lit by skylights and surrounded by large panel windows. Bright colors liven the room mostly done in natural materials - bamboo floors, linen sheers, wooden bookcase. Built in bookshelves features a hidden projection screen. Interiors designed by Blake Civiello. Photos by Philippe Le Berre
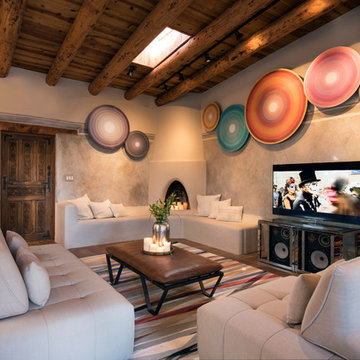
Laurie Allegretti
Example of a southwest ceramic tile family room design in Albuquerque with multicolored walls, a corner fireplace and a tv stand
Example of a southwest ceramic tile family room design in Albuquerque with multicolored walls, a corner fireplace and a tv stand
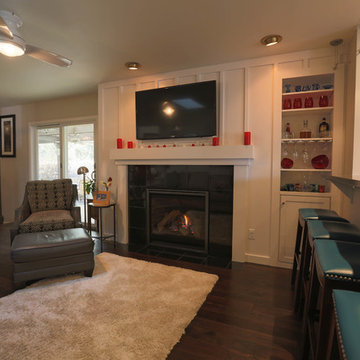
The fireplace and surround are a perfect example of contemporary design with a tribute to the family's Dairy Farm heritage. The family Dairy can be seen in the raised wood accent.
Interior Design:Briar Clark Interior Design
Photo by: Building Images LLC
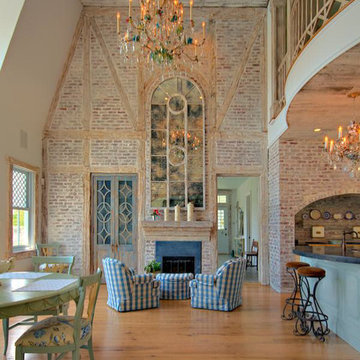
This Fritz Kreuger designed French Country style home opens its cathedral ceilings to a dramatic kitchen /great room area where Joseph Macaya created a lime wash finish for the brick wall throughout. He and his staff inlaid the wall and ceiling surfaces with repurposed antique barn wood beams.
All painting, plastering and refinishing/faux finishing was done on site by Decorative Philosophy with Joseph Macaya leading the way.
Photography: Joseph Macaya
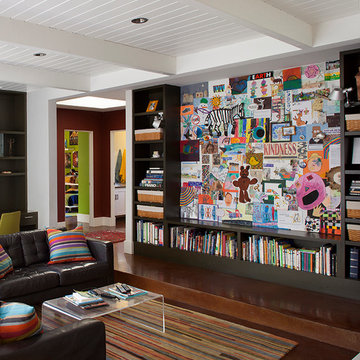
Paul Dyer
Example of a mid-sized country open concept concrete floor family room design in San Francisco with multicolored walls, no fireplace and a wall-mounted tv
Example of a mid-sized country open concept concrete floor family room design in San Francisco with multicolored walls, no fireplace and a wall-mounted tv
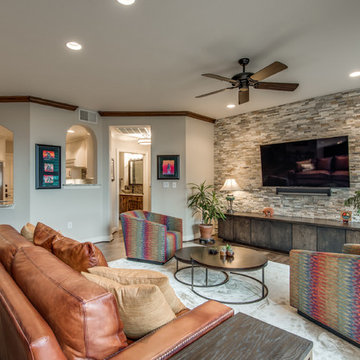
Inspiration for a mid-sized transitional open concept medium tone wood floor family room remodel in Dallas with multicolored walls
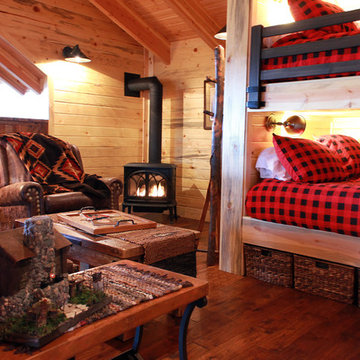
Inspiration for a small rustic open concept dark wood floor family room remodel in Other with multicolored walls
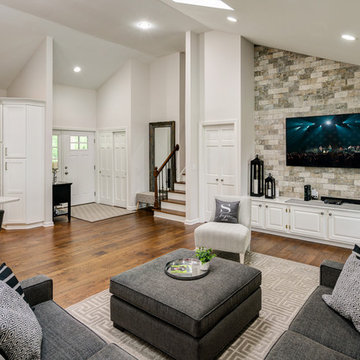
Large minimalist open concept dark wood floor and brown floor family room photo in Columbus with multicolored walls, no fireplace and a wall-mounted tv
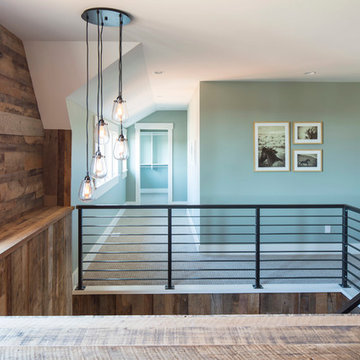
Troy Theis Photography
Mid-sized cottage open concept carpeted family room photo in Minneapolis with multicolored walls, no fireplace and no tv
Mid-sized cottage open concept carpeted family room photo in Minneapolis with multicolored walls, no fireplace and no tv
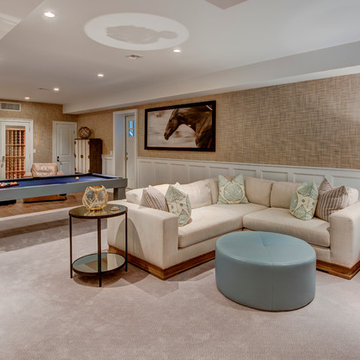
Liz Glasgow
Transitional medium tone wood floor and brown floor game room photo in New York with multicolored walls and no tv
Transitional medium tone wood floor and brown floor game room photo in New York with multicolored walls and no tv
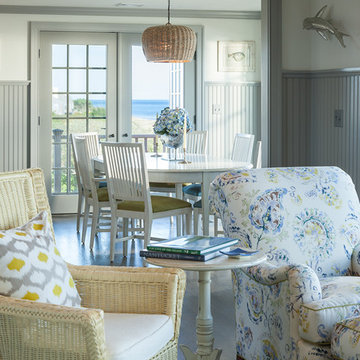
Photo Credit: Warren Jagger
Example of a mid-sized trendy open concept medium tone wood floor family room design in Boston with multicolored walls
Example of a mid-sized trendy open concept medium tone wood floor family room design in Boston with multicolored walls
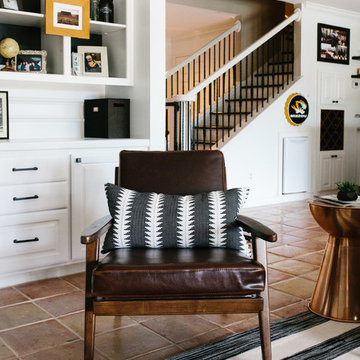
A collection of contemporary interiors showcasing today's top design trends merged with timeless elements. Find inspiration for fresh and stylish hallway and powder room decor, modern dining, and inviting kitchen design.
These designs will help narrow down your style of decor, flooring, lighting, and color palettes. Browse through these projects of ours and find inspiration for your own home!
Project designed by Sara Barney’s Austin interior design studio BANDD DESIGN. They serve the entire Austin area and its surrounding towns, with an emphasis on Round Rock, Lake Travis, West Lake Hills, and Tarrytown.
For more about BANDD DESIGN, click here: https://bandddesign.com/
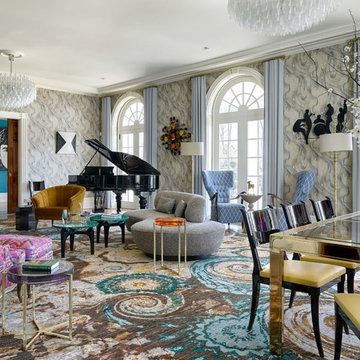
This saloon is the perfect climax between bright colors and the playful composition of modern classic style.
Transitional open concept medium tone wood floor and brown floor family room photo in Other with a music area and multicolored walls
Transitional open concept medium tone wood floor and brown floor family room photo in Other with a music area and multicolored walls
Family Room with Red Walls and Multicolored Walls Ideas
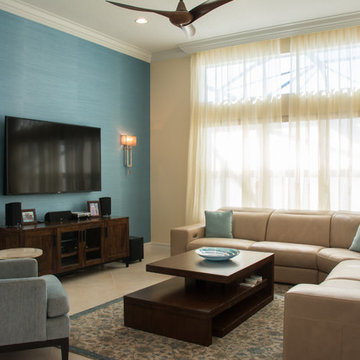
Sommer Woods
Mid-sized transitional open concept porcelain tile family room photo in Miami with no fireplace, a wall-mounted tv and multicolored walls
Mid-sized transitional open concept porcelain tile family room photo in Miami with no fireplace, a wall-mounted tv and multicolored walls
6





