Family Room with Yellow Walls and a Tile Fireplace Ideas
Refine by:
Budget
Sort by:Popular Today
101 - 120 of 266 photos
Item 1 of 3
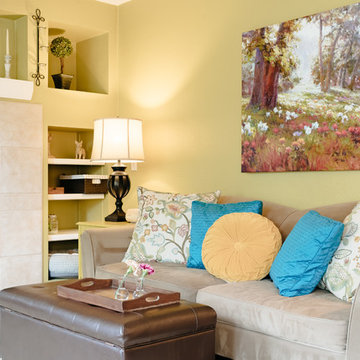
Family Room
TJ Romero // Architectural Storytelling
Example of a mid-sized trendy open concept carpeted and gray floor family room design in Denver with yellow walls, a standard fireplace, a tile fireplace and a tv stand
Example of a mid-sized trendy open concept carpeted and gray floor family room design in Denver with yellow walls, a standard fireplace, a tile fireplace and a tv stand
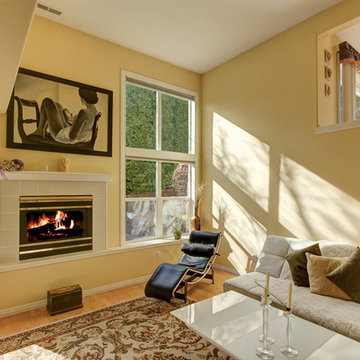
Rachael Renee' Photography
Inspiration for a contemporary light wood floor family room remodel in Portland with yellow walls and a tile fireplace
Inspiration for a contemporary light wood floor family room remodel in Portland with yellow walls and a tile fireplace
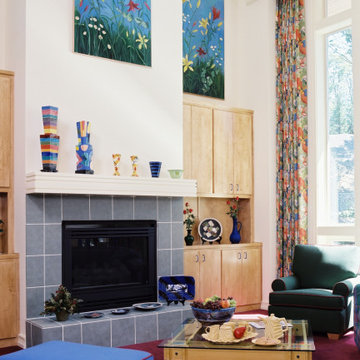
The children in this family had a lot of input on the design of their Family Room. The parents wanted a space that would feel like it belonged to the youngest family members, hence the bright colors on the upholstery, draperies, artwork, and the fun contemporary pottery.
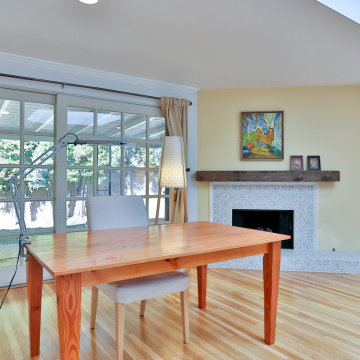
We updated the fireplace with a brand new wood hearth, new tiles and a soft yellow paint.
Family room - large modern open concept light wood floor and multicolored floor family room idea in Los Angeles with yellow walls, a standard fireplace and a tile fireplace
Family room - large modern open concept light wood floor and multicolored floor family room idea in Los Angeles with yellow walls, a standard fireplace and a tile fireplace
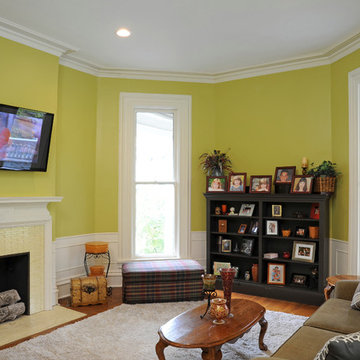
Mid-sized elegant open concept medium tone wood floor family room photo in Other with yellow walls, a standard fireplace, a tile fireplace and a wall-mounted tv
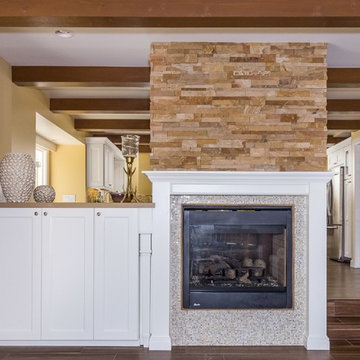
Remodel Project located in LaCosta - Carlsbad California by Signature Designs Kitchen Bath and Highpoint Cabinetry. Photos by Brian Sullivan
Family room library - mid-sized transitional open concept porcelain tile family room library idea in San Diego with yellow walls, a two-sided fireplace, a tile fireplace and no tv
Family room library - mid-sized transitional open concept porcelain tile family room library idea in San Diego with yellow walls, a two-sided fireplace, a tile fireplace and no tv
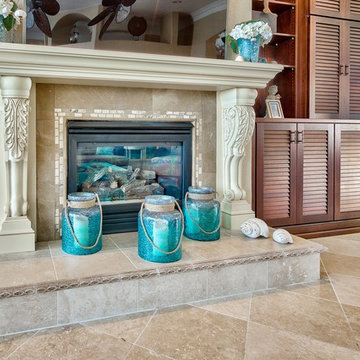
Dura Supreme Cabinetry, a Craftsman Panel Door in Lyptus Wood with a Chestnut Stain. This custom fireplace surround has acanthus corbels from Outwater. The mantle is custom built with Jim Bishop Crown Molding and Benjamin Moore "Heppelwhite ivory" with a chocolate glaze.
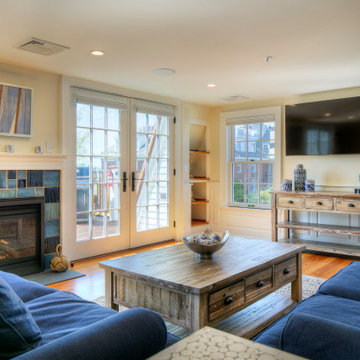
Third floor entertainment space/media room that can double as meeting space for a home office. Unparalleled views of Newport Harbor and Historic Trinity Church from the west facing balcony. Custom designed tile fireplace surround created by local artist Lee Segal of All Fired Up Pottery in Newport.
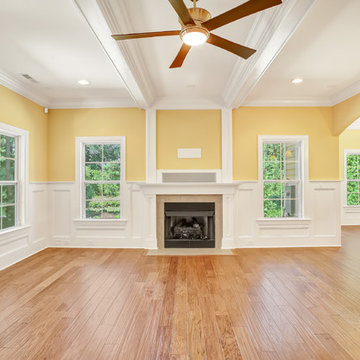
Mid-sized transitional open concept medium tone wood floor family room photo in Other with yellow walls, a standard fireplace, a tile fireplace and a media wall
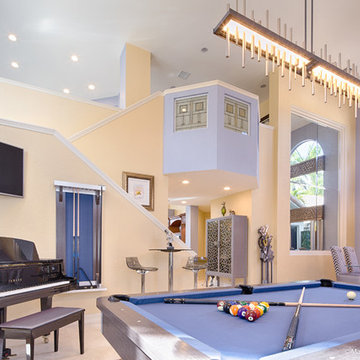
Marylinda Ramos
Inspiration for a mediterranean loft-style marble floor and beige floor game room remodel in Boston with yellow walls, a ribbon fireplace, a tile fireplace and a wall-mounted tv
Inspiration for a mediterranean loft-style marble floor and beige floor game room remodel in Boston with yellow walls, a ribbon fireplace, a tile fireplace and a wall-mounted tv
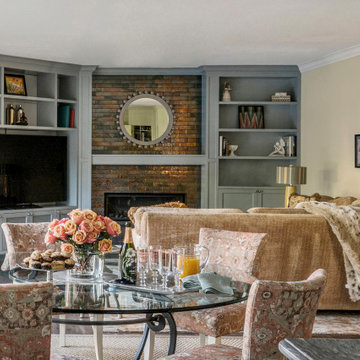
Family room - mid-sized transitional medium tone wood floor family room idea in San Francisco with yellow walls, a tile fireplace and a media wall
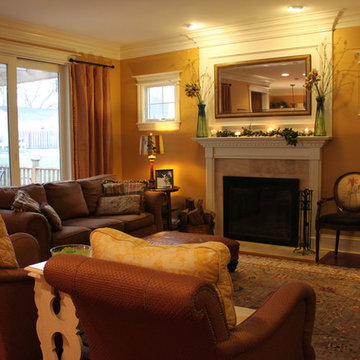
Family room - mid-sized open concept medium tone wood floor family room idea in Chicago with yellow walls, a standard fireplace, a tile fireplace and no tv
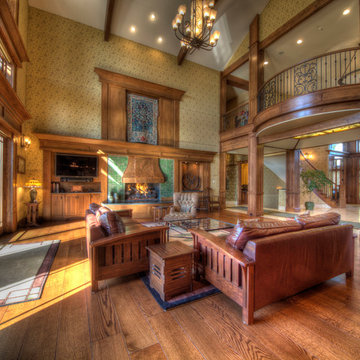
Large elegant open concept medium tone wood floor family room photo in Denver with yellow walls, a standard fireplace, a tile fireplace and a media wall
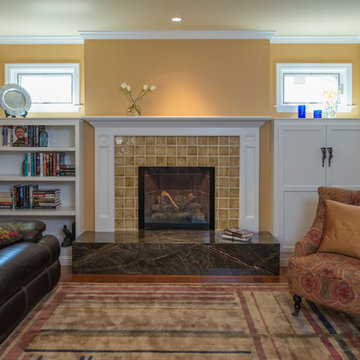
Photographed by: Paul Keitz
This home in Redwood Shores is a traditional home that was last remodeled about 20 years ago. S.E.A. was part of that remodel so this was the homeowner's second project with S.E.A. Construction Inc.
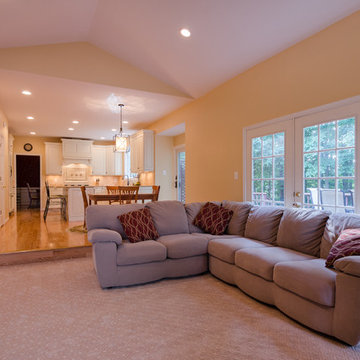
Installation of two double hung windows, new carpeting.
Photos by Jacqueline Binkley
Inspiration for a large timeless open concept carpeted family room remodel in DC Metro with yellow walls, a standard fireplace and a tile fireplace
Inspiration for a large timeless open concept carpeted family room remodel in DC Metro with yellow walls, a standard fireplace and a tile fireplace
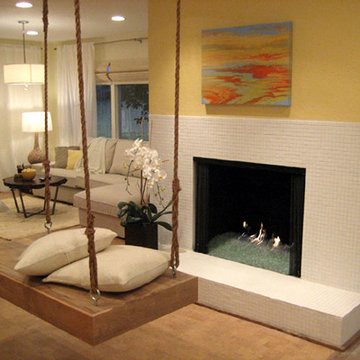
This was a 3 day renovation with DIY and HGTV House Crashers. This is a basement which now has a comfortable and good looking TV viewing area, a fireplace (which the client previously never used) and a bar behind the camera's perspective (which was previously storage). The homeowner is thrilled with the renovation.
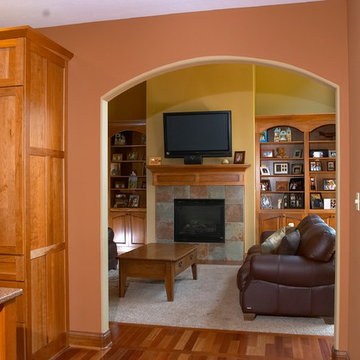
Dale Hanke
Arts and crafts open concept medium tone wood floor family room photo in Indianapolis with yellow walls, a standard fireplace, a tile fireplace and a wall-mounted tv
Arts and crafts open concept medium tone wood floor family room photo in Indianapolis with yellow walls, a standard fireplace, a tile fireplace and a wall-mounted tv
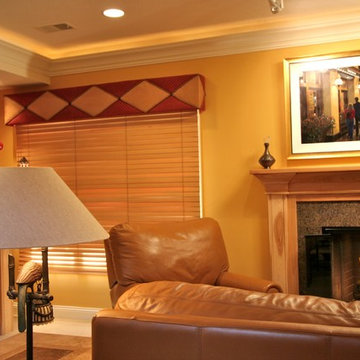
Example of a mid-sized classic carpeted family room design in Chicago with yellow walls, a standard fireplace and a tile fireplace
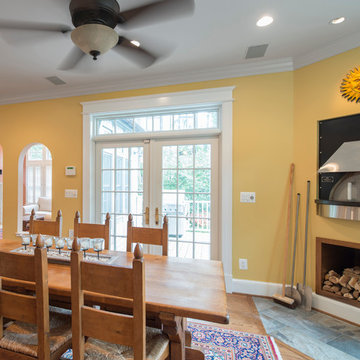
Michael Wilkinson
Their 1927 Tudor-style home in Washington DC lacked flow between the dining room, kitchen and family room. The addition was the missing “pie piece” needed to connect these rooms. The clients also wanted a pizza oven and wine storage. The 500 sq.ft. addition is open to the kitchen and has a pizza oven and table for casual gatherings. It’s separated from the formal dining room by a hallway that is flanked by two new wine closets. A new deck provides access to the backyard and grill.
Family Room with Yellow Walls and a Tile Fireplace Ideas
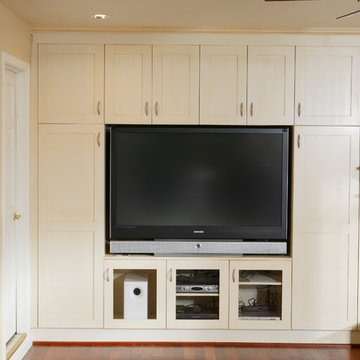
Dave Adams Photographer
Inspiration for a large contemporary enclosed dark wood floor game room remodel in Sacramento with yellow walls, a tv stand, a standard fireplace and a tile fireplace
Inspiration for a large contemporary enclosed dark wood floor game room remodel in Sacramento with yellow walls, a tv stand, a standard fireplace and a tile fireplace
6





