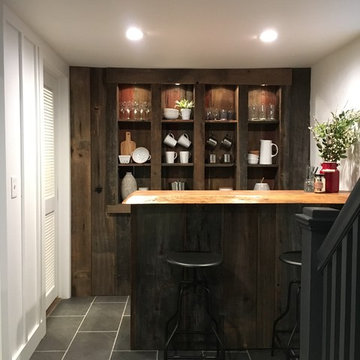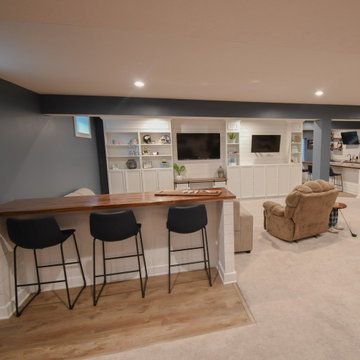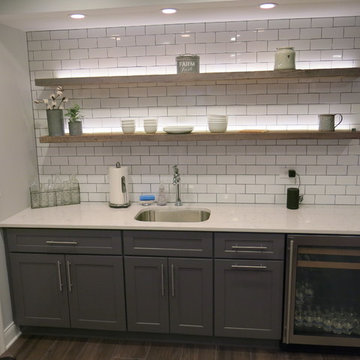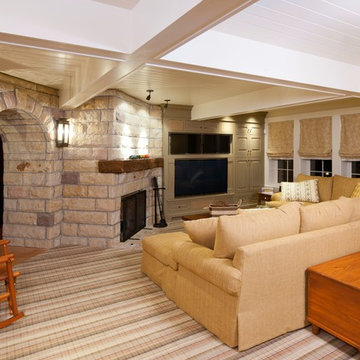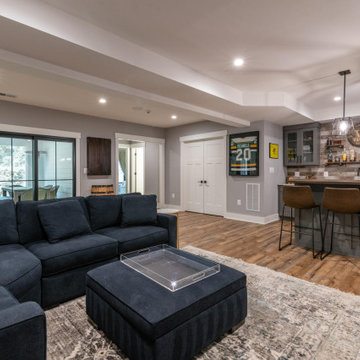Farmhouse Basement Ideas
Refine by:
Budget
Sort by:Popular Today
61 - 80 of 3,575 photos
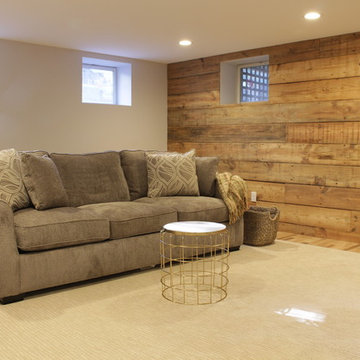
This ship lap wall is a show stopper. Wow, wow, wow as I turned the corner into this fab family room.
It certainly warmed up this space. The wide planks add so much character. This homeowner had this vision and it was spot on.
Photo Credit: N. Leonard
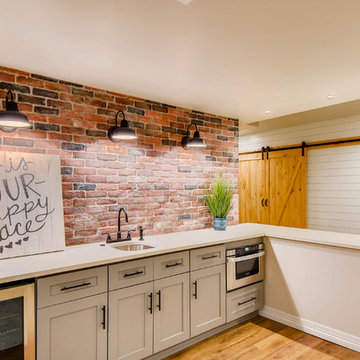
This farmhouse style basement features a craft/homework room, entertainment space with projector & screen, storage shelving and more. Accents include barn door, farmhouse style sconces, wide-plank wood flooring & custom glass with black inlay.
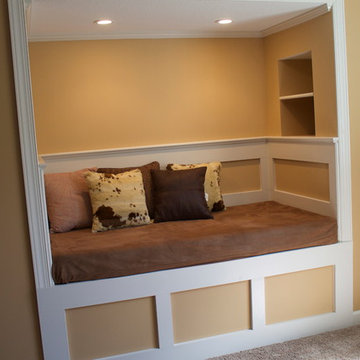
E. McKinney
Large country underground carpeted basement photo in Minneapolis with brown walls and no fireplace
Large country underground carpeted basement photo in Minneapolis with brown walls and no fireplace
Find the right local pro for your project
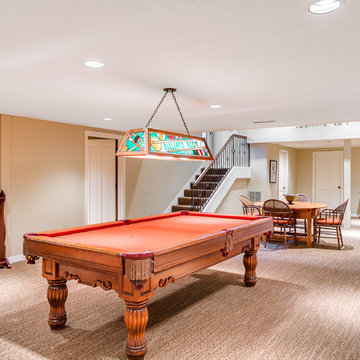
Basement - large country underground carpeted basement idea in Seattle with beige walls and no fireplace
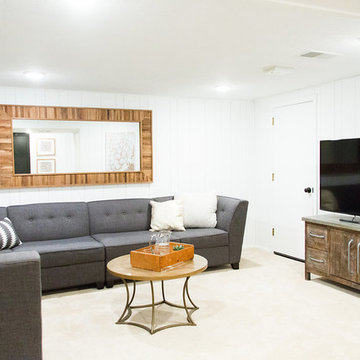
Laura Rae Photography
Example of a mid-sized cottage underground carpeted and beige floor basement design in Minneapolis with white walls and no fireplace
Example of a mid-sized cottage underground carpeted and beige floor basement design in Minneapolis with white walls and no fireplace
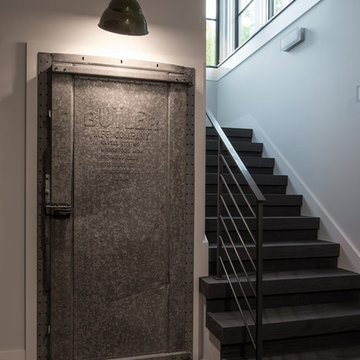
Scott Amundson Photography
Example of a cottage basement design in Minneapolis
Example of a cottage basement design in Minneapolis
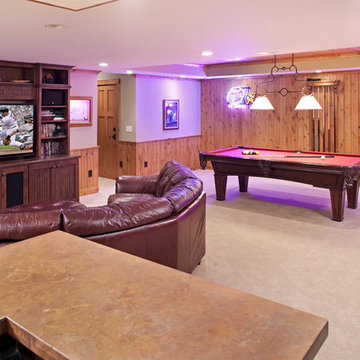
Interior Design: Bruce Kading |
Photography: Landmark Photography
Large country underground carpeted basement photo in Minneapolis
Large country underground carpeted basement photo in Minneapolis
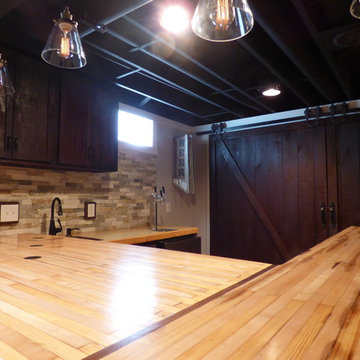
Basement - mid-sized country underground ceramic tile basement idea in New York with gray walls and a standard fireplace
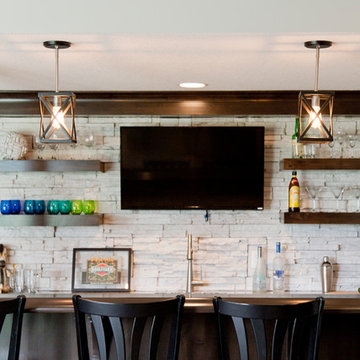
Inspiration for a large country walk-out carpeted and gray floor basement remodel in Kansas City with beige walls
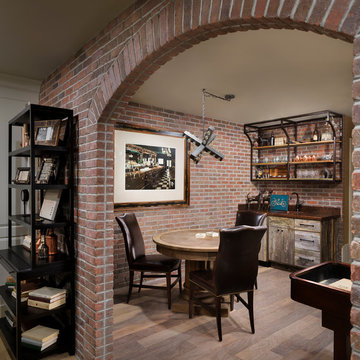
A Man Cave Basement
Mid-sized country underground medium tone wood floor and brown floor basement photo in Denver with multicolored walls
Mid-sized country underground medium tone wood floor and brown floor basement photo in Denver with multicolored walls

Sponsored
Sunbury, OH
J.Holderby - Renovations
Franklin County's Leading General Contractors - 2X Best of Houzz!
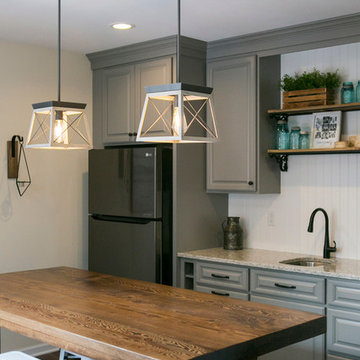
A custom table made of reclaimed wood serves as the focal point of the room. Grey painted cabinets and a quartz countertop offer nice contrast and a classic farmhouse look. The bead board backsplash with shelves above the sink for some treasured family antiques finish off this basement wet bar.
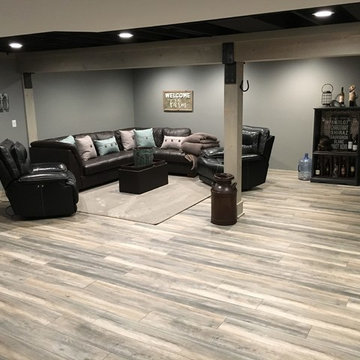
Farm house themed basement with drift wood finished trim, bathroom, and wet bar
Example of a large farmhouse underground vinyl floor and gray floor basement design in Chicago with gray walls
Example of a large farmhouse underground vinyl floor and gray floor basement design in Chicago with gray walls
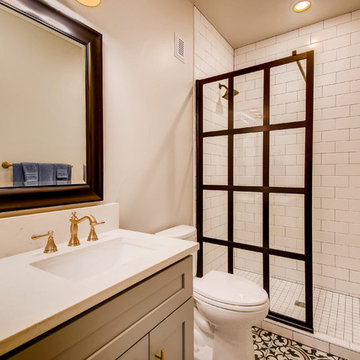
This farmhouse style basement features a craft/homework room, entertainment space with projector & screen, storage shelving and more. Accents include barn door, farmhouse style sconces, wide-plank wood flooring & custom glass with black inlay.
Farmhouse Basement Ideas

Sponsored
Sunbury, OH
J.Holderby - Renovations
Franklin County's Leading General Contractors - 2X Best of Houzz!
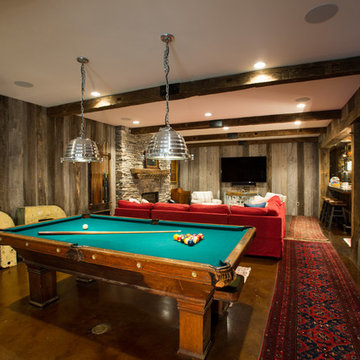
From hosting the big game to sharing their love of live music, this family enjoys entertaining. The basement boasts unique walls of reclaimed wood, a large, custom-designed bar, and an open room with pool table, fireplace, TV viewing area, and performance area. A back stair that leads directly from the basement to the outside patio means guests can move the party outside easily!
Greg Hadley Photography
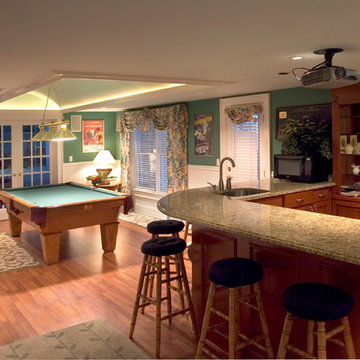
Large country walk-out medium tone wood floor basement photo in Atlanta with green walls and no fireplace
4






