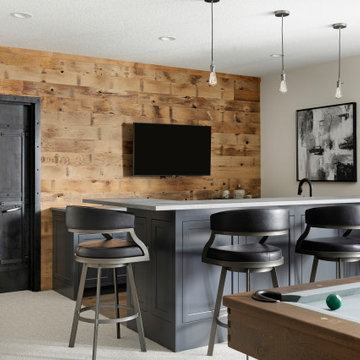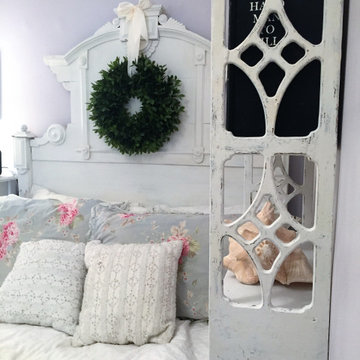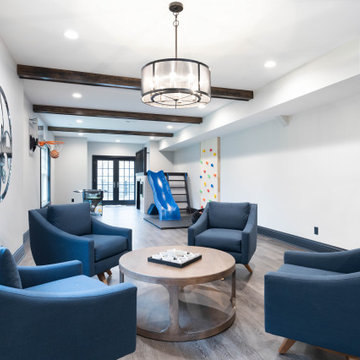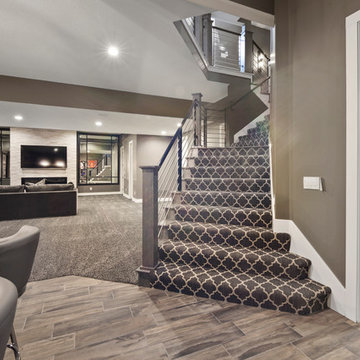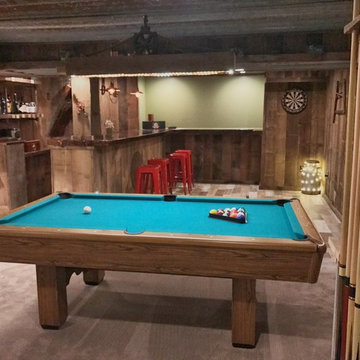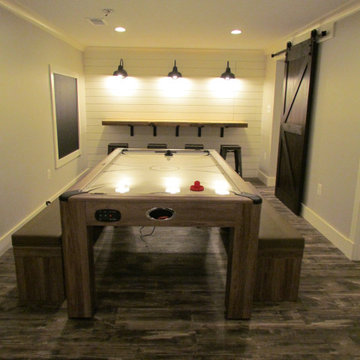Farmhouse Basement Ideas
Refine by:
Budget
Sort by:Popular Today
121 - 140 of 3,571 photos
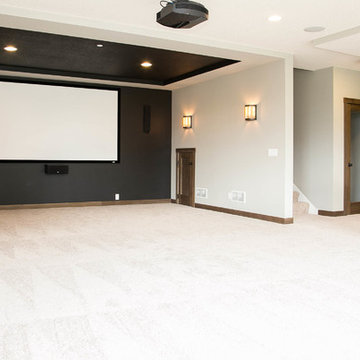
What an amazing LDK custom lower level!!! The bar, home theater, and living space make this home feel homey and unique! What do you think?!
Basement - cottage walk-out carpeted basement idea in Minneapolis with gray walls and no fireplace
Basement - cottage walk-out carpeted basement idea in Minneapolis with gray walls and no fireplace
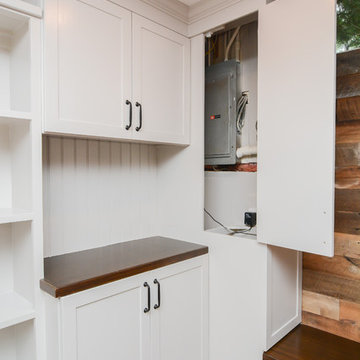
Canty Brothers Construction Basement Remodel & Custom Cabinetry
Example of a country basement design in Boston
Example of a country basement design in Boston
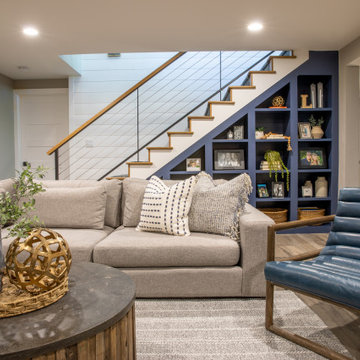
Basement - mid-sized cottage underground brown floor and shiplap wall basement idea in Denver with white walls
Find the right local pro for your project
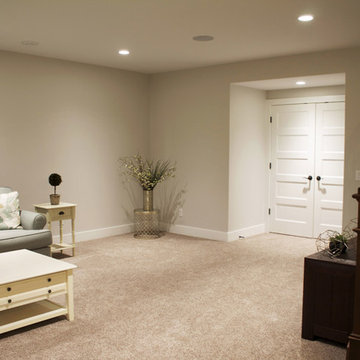
Degnan Design Builders
Basement - mid-sized farmhouse look-out carpeted basement idea in Other with gray walls
Basement - mid-sized farmhouse look-out carpeted basement idea in Other with gray walls
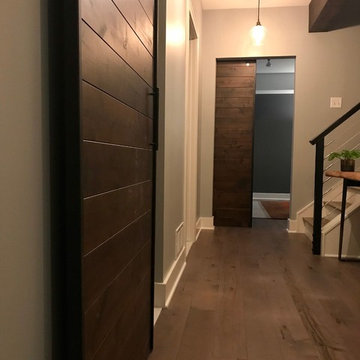
Basement remodel in Ann Arbor Michigan includes rustic wood flooring and barn style doors in the hallway.
Basement - farmhouse basement idea in Detroit
Basement - farmhouse basement idea in Detroit
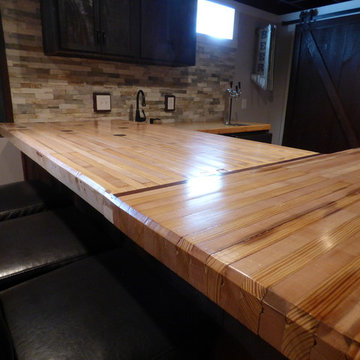
Mid-sized farmhouse underground ceramic tile basement photo in New York with gray walls and a standard fireplace
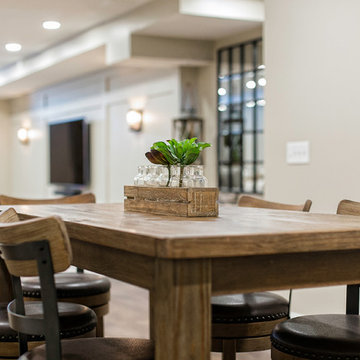
Basement - large farmhouse medium tone wood floor and brown floor basement idea in Columbus with gray walls and no fireplace
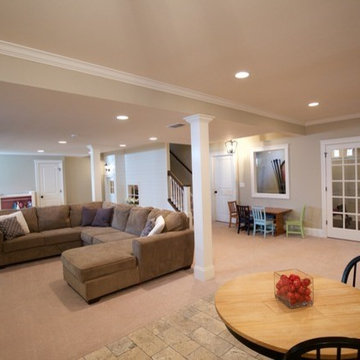
This finished basement can multi-task like none other. There is an exercise room with french doors, a dinette area, media room, play house, bar and plenty of storage rooms.
Lakewest Custom Homes
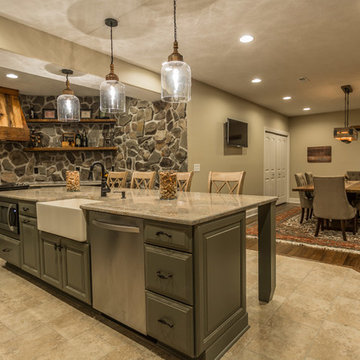
Example of a large farmhouse look-out dark wood floor basement design in Cleveland
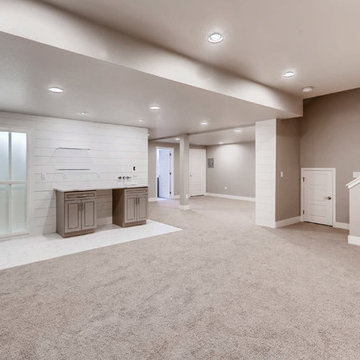
This farmhouse inspired basement features a shiplap accent wall with wet bar, lots of entertainment space a double-wide built-in wine rack and farmhouse style throughout.
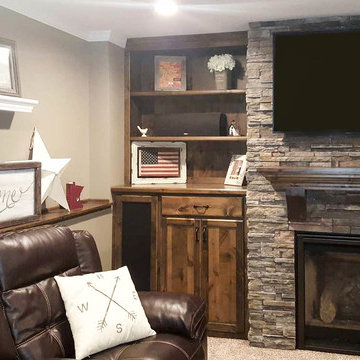
In this project we focused on completing a unfinished basement handling the framing, sheetrock, bar and fireplace buildout, custom trim and crown molding, and door installation. In the upstairs we remodeled the entire living and kitchen space by removing old floors and installing new laminate flooring, removing old counter-tops and updating with new granite tops, repainted cabinetry and update crown molding and trim.
Farmhouse Basement Ideas
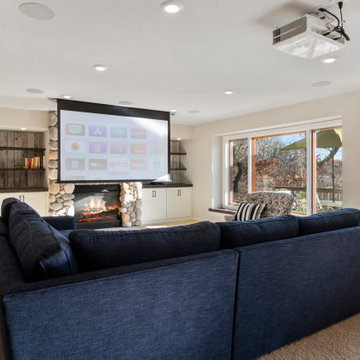
Today’s basements are much more than dark, dingy spaces or rec rooms of years ago. Because homeowners are spending more time in them, basements have evolved into lower-levels with distinctive spaces, complete with stone and marble fireplaces, sitting areas, coffee and wine bars, home theaters, over sized guest suites and bathrooms that rival some of the most luxurious resort accommodations.
Gracing the lakeshore of Lake Beulah, this homes lower-level presents a beautiful opening to the deck and offers dynamic lake views. To take advantage of the home’s placement, the homeowner wanted to enhance the lower-level and provide a more rustic feel to match the home’s main level, while making the space more functional for boating equipment and easy access to the pier and lakefront.
Jeff Auberger designed a seating area to transform into a theater room with a touch of a button. A hidden screen descends from the ceiling, offering a perfect place to relax after a day on the lake. Our team worked with a local company that supplies reclaimed barn board to add to the decor and finish off the new space. Using salvaged wood from a corn crib located in nearby Delavan, Jeff designed a charming area near the patio door that features two closets behind sliding barn doors and a bench nestled between the closets, providing an ideal spot to hang wet towels and store flip flops after a day of boating. The reclaimed barn board was also incorporated into built-in shelving alongside the fireplace and an accent wall in the updated kitchenette.
Lastly the children in this home are fans of the Harry Potter book series, so naturally, there was a Harry Potter themed cupboard under the stairs created. This cozy reading nook features Hogwartz banners and wizarding wands that would amaze any fan of the book series.
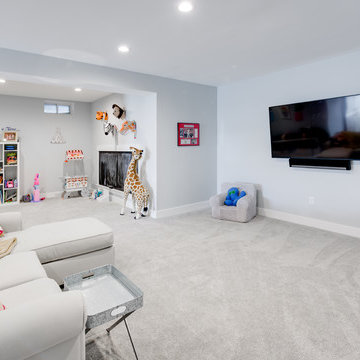
David Woodall- Kingdom Works Media
Basement - farmhouse basement idea in Philadelphia
Basement - farmhouse basement idea in Philadelphia

Basement game room - large farmhouse walk-out light wood floor and beige floor basement game room idea in Los Angeles with white walls
7






