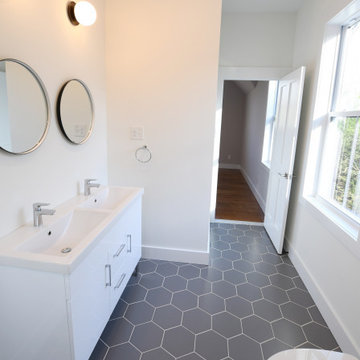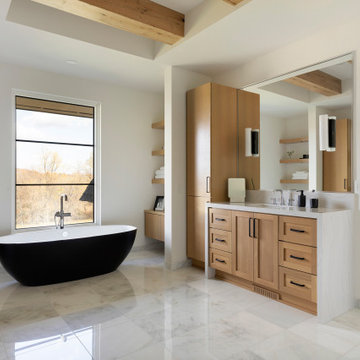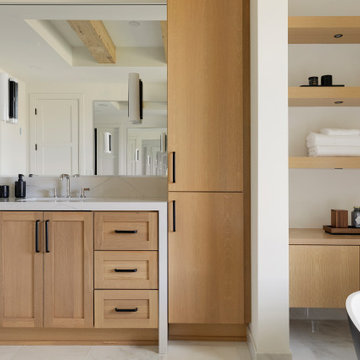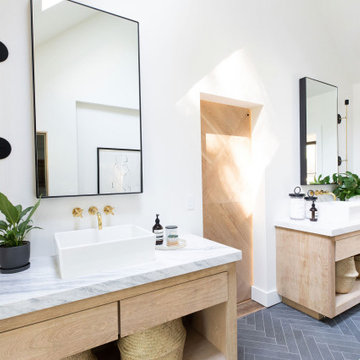All Ceiling Designs Farmhouse Bath Ideas
Refine by:
Budget
Sort by:Popular Today
1 - 20 of 917 photos
Item 1 of 3

Original artwork stands out against the amazing wallpaper.
Example of a small cottage 3/4 white tile and ceramic tile cement tile floor, gray floor, single-sink, vaulted ceiling and wallpaper corner shower design in San Francisco with open cabinets, white cabinets, a one-piece toilet, white walls, an undermount sink, quartz countertops, a hinged shower door, white countertops, a niche and a floating vanity
Example of a small cottage 3/4 white tile and ceramic tile cement tile floor, gray floor, single-sink, vaulted ceiling and wallpaper corner shower design in San Francisco with open cabinets, white cabinets, a one-piece toilet, white walls, an undermount sink, quartz countertops, a hinged shower door, white countertops, a niche and a floating vanity

The powder bath floating vanity is wrapped with Cambria’s “Ironsbridge” pattern with a bottom white oak shelf for any out-of-sight extra storage needs. The vanity is combined with gold plumbing, a tall splash to ceiling backlit mirror, and a dark gray linen wallpaper to create a sophisticated and contrasting powder bath.

Farmhouse master white floor, shiplap ceiling, shiplap wall and double-sink bathroom photo in New York with white cabinets, white walls, an undermount sink, white countertops and flat-panel cabinets

Mid-sized farmhouse master black and white tile and porcelain tile porcelain tile, multicolored floor, double-sink and vaulted ceiling bathroom photo in Phoenix with shaker cabinets, gray cabinets, a two-piece toilet, gray walls, an undermount sink, quartz countertops, a hinged shower door, white countertops, a niche and a built-in vanity

3 Bedroom, 3 Bath, 1800 square foot farmhouse in the Catskills is an excellent example of Modern Farmhouse style. Designed and built by The Catskill Farms, offering wide plank floors, classic tiled bathrooms, open floorplans, and cathedral ceilings. Modern accent like the open riser staircase, barn style hardware, and clean modern open shelving in the kitchen. A cozy stone fireplace with reclaimed beam mantle.

The master bathroom is large with plenty of built-in storage space and double vanity. The countertops carry on from the kitchen. A large freestanding tub sits adjacent to the window next to the large stand-up shower. The floor is a dark great chevron tile pattern that grounds the lighter design finishes.

The homeowners wanted to improve the layout and function of their tired 1980’s bathrooms. The master bath had a huge sunken tub that took up half the floor space and the shower was tiny and in small room with the toilet. We created a new toilet room and moved the shower to allow it to grow in size. This new space is far more in tune with the client’s needs. The kid’s bath was a large space. It only needed to be updated to today’s look and to flow with the rest of the house. The powder room was small, adding the pedestal sink opened it up and the wallpaper and ship lap added the character that it needed

Light and Airy shiplap bathroom was the dream for this hard working couple. The goal was to totally re-create a space that was both beautiful, that made sense functionally and a place to remind the clients of their vacation time. A peaceful oasis. We knew we wanted to use tile that looks like shiplap. A cost effective way to create a timeless look. By cladding the entire tub shower wall it really looks more like real shiplap planked walls.
The center point of the room is the new window and two new rustic beams. Centered in the beams is the rustic chandelier.
Design by Signature Designs Kitchen Bath
Contractor ADR Design & Remodel
Photos by Gail Owens

Inspiration for a country white tile white floor, double-sink and tray ceiling bathroom remodel in Seattle with flat-panel cabinets, medium tone wood cabinets, white walls, an undermount sink, white countertops and a niche

Modern farmhouse bathroom, with soaking tub under window, custom shelving and travertine tile.
Example of a large farmhouse master white tile and travertine tile travertine floor, white floor, double-sink and vaulted ceiling bathroom design in Dallas with furniture-like cabinets, medium tone wood cabinets, a two-piece toilet, white walls, quartzite countertops, white countertops, a built-in vanity, a hinged shower door and an undermount sink
Example of a large farmhouse master white tile and travertine tile travertine floor, white floor, double-sink and vaulted ceiling bathroom design in Dallas with furniture-like cabinets, medium tone wood cabinets, a two-piece toilet, white walls, quartzite countertops, white countertops, a built-in vanity, a hinged shower door and an undermount sink

Bathroom - large country master white tile and porcelain tile porcelain tile, beige floor, double-sink and exposed beam bathroom idea in Denver with shaker cabinets, white cabinets, gray walls, an undermount sink, quartzite countertops, a hinged shower door, gray countertops and a built-in vanity

The owners’ suite bathroom has so many of today’s desired amenities from a dramatic freestanding tub and large shower to separate vanities. The “Ella” Cambria countertops with a waterfall edge separate the white oak cabinetry and go perfectly with the luxurious marble flooring.

We transformed this 80's bathroom into a modern farmhouse bathroom! Black shower, grey chevron tile, white distressed subway tile, a fun printed grey and white floor, ship-lap, white vanity, black mirrors and lighting, and a freestanding tub to unwind in after a long day!

Inspiration for a large country master gray tile and porcelain tile medium tone wood floor, gray floor, single-sink and vaulted ceiling bathroom remodel in Grand Rapids with furniture-like cabinets, gray cabinets, a two-piece toilet, white walls, an undermount sink, quartz countertops, a hinged shower door, white countertops and a freestanding vanity

Inspiration for a huge country master white tile and subway tile light wood floor, beige floor, double-sink and exposed beam freestanding bathtub remodel in Charleston with shaker cabinets, white cabinets, white walls, quartz countertops, white countertops and a floating vanity

Porcelain Countertops
Note: This was photographed prior to framing the large mirror
Mid-sized farmhouse master white tile double-sink and vaulted ceiling freestanding bathtub photo in San Francisco with medium tone wood cabinets and a built-in vanity
Mid-sized farmhouse master white tile double-sink and vaulted ceiling freestanding bathtub photo in San Francisco with medium tone wood cabinets and a built-in vanity

Example of a large country master white tile and porcelain tile porcelain tile, beige floor, double-sink and exposed beam bathroom design in Denver with shaker cabinets, white cabinets, gray walls, an undermount sink, quartzite countertops, a hinged shower door, gray countertops and a built-in vanity

The owners’ suite bathroom has so many of today’s desired amenities from a dramatic freestanding tub and large shower to separate vanities. The “Ella” Cambria countertops with a waterfall edge separate the white oak cabinetry and go perfectly with the luxurious marble flooring.

Inspiration for a country gray floor, double-sink and vaulted ceiling bathroom remodel in San Francisco with flat-panel cabinets, light wood cabinets, white walls, a vessel sink, white countertops and a built-in vanity
All Ceiling Designs Farmhouse Bath Ideas

A modern farmhouse primary bathroom with black and white color scheme, contemporary free standing tub and amazing barn door.
Mid-sized farmhouse master white tile and ceramic tile ceramic tile, white floor, double-sink and vaulted ceiling bathroom photo in DC Metro with shaker cabinets, black cabinets, a one-piece toilet, white walls, an undermount sink, quartz countertops, a hinged shower door, white countertops and a built-in vanity
Mid-sized farmhouse master white tile and ceramic tile ceramic tile, white floor, double-sink and vaulted ceiling bathroom photo in DC Metro with shaker cabinets, black cabinets, a one-piece toilet, white walls, an undermount sink, quartz countertops, a hinged shower door, white countertops and a built-in vanity
1







