Farmhouse Bath Ideas
Refine by:
Budget
Sort by:Popular Today
161 - 180 of 1,292 photos
Item 1 of 3
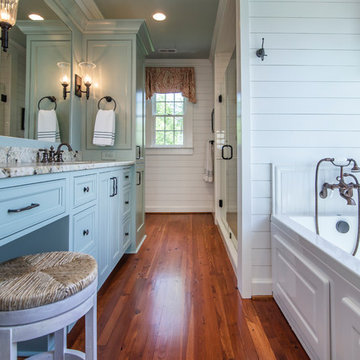
This Jack and Jill master bathroom is a very unique space. The painted cabinets are different than the others used in the house but they still have a traditional/transitional style. The shiplap throughout the house gives the whole house a sense of unity.
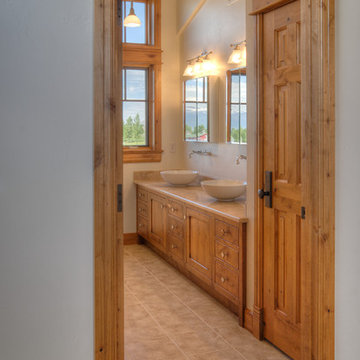
Example of a mid-sized farmhouse master beige tile and ceramic tile medium tone wood floor and beige floor alcove shower design in Other with shaker cabinets, medium tone wood cabinets, beige walls, an undermount sink, granite countertops and a hinged shower door
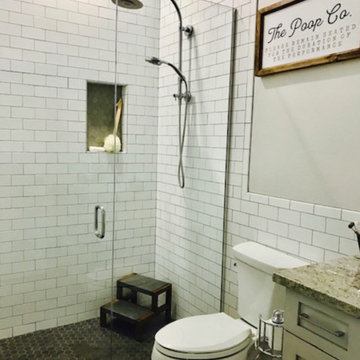
Mid-sized cottage 3/4 white tile and subway tile medium tone wood floor and brown floor alcove shower photo in Miami with shaker cabinets, beige cabinets, a two-piece toilet, gray walls, an undermount sink, granite countertops and a hinged shower door
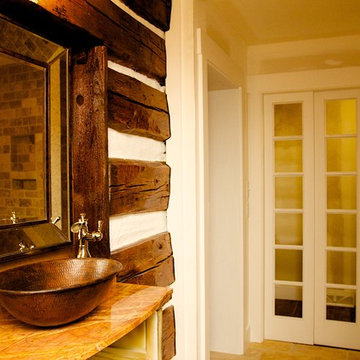
Looking in to the hallway bathroom. Original log and mud exposed walls, vessel sink and new rustic cabinetry and countertops.
Tub/shower combo - mid-sized country multicolored tile medium tone wood floor tub/shower combo idea in Other with a vessel sink, furniture-like cabinets, distressed cabinets and beige walls
Tub/shower combo - mid-sized country multicolored tile medium tone wood floor tub/shower combo idea in Other with a vessel sink, furniture-like cabinets, distressed cabinets and beige walls
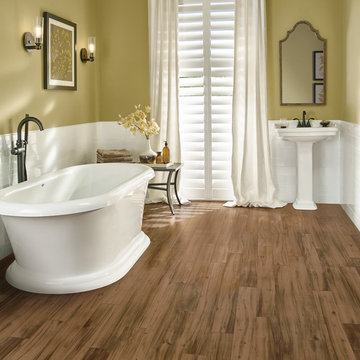
Freestanding bathtub - mid-sized country 3/4 white tile and subway tile medium tone wood floor freestanding bathtub idea in Orlando with green walls and a pedestal sink
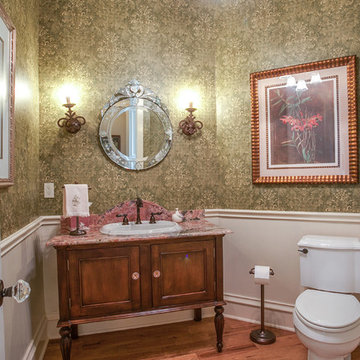
Ariana Miller with ANM Photography. www.anmphoto.com
Powder room - mid-sized farmhouse medium tone wood floor powder room idea in Dallas with furniture-like cabinets, medium tone wood cabinets, green walls, a drop-in sink and granite countertops
Powder room - mid-sized farmhouse medium tone wood floor powder room idea in Dallas with furniture-like cabinets, medium tone wood cabinets, green walls, a drop-in sink and granite countertops

Download our free ebook, Creating the Ideal Kitchen. DOWNLOAD NOW
This family from Wheaton was ready to remodel their kitchen, dining room and powder room. The project didn’t call for any structural or space planning changes but the makeover still had a massive impact on their home. The homeowners wanted to change their dated 1990’s brown speckled granite and light maple kitchen. They liked the welcoming feeling they got from the wood and warm tones in their current kitchen, but this style clashed with their vision of a deVOL type kitchen, a London-based furniture company. Their inspiration came from the country homes of the UK that mix the warmth of traditional detail with clean lines and modern updates.
To create their vision, we started with all new framed cabinets with a modified overlay painted in beautiful, understated colors. Our clients were adamant about “no white cabinets.” Instead we used an oyster color for the perimeter and a custom color match to a specific shade of green chosen by the homeowner. The use of a simple color pallet reduces the visual noise and allows the space to feel open and welcoming. We also painted the trim above the cabinets the same color to make the cabinets look taller. The room trim was painted a bright clean white to match the ceiling.
In true English fashion our clients are not coffee drinkers, but they LOVE tea. We created a tea station for them where they can prepare and serve tea. We added plenty of glass to showcase their tea mugs and adapted the cabinetry below to accommodate storage for their tea items. Function is also key for the English kitchen and the homeowners. They requested a deep farmhouse sink and a cabinet devoted to their heavy mixer because they bake a lot. We then got rid of the stovetop on the island and wall oven and replaced both of them with a range located against the far wall. This gives them plenty of space on the island to roll out dough and prepare any number of baked goods. We then removed the bifold pantry doors and created custom built-ins with plenty of usable storage for all their cooking and baking needs.
The client wanted a big change to the dining room but still wanted to use their own furniture and rug. We installed a toile-like wallpaper on the top half of the room and supported it with white wainscot paneling. We also changed out the light fixture, showing us once again that small changes can have a big impact.
As the final touch, we also re-did the powder room to be in line with the rest of the first floor. We had the new vanity painted in the same oyster color as the kitchen cabinets and then covered the walls in a whimsical patterned wallpaper. Although the homeowners like subtle neutral colors they were willing to go a bit bold in the powder room for something unexpected. For more design inspiration go to: www.kitchenstudio-ge.com
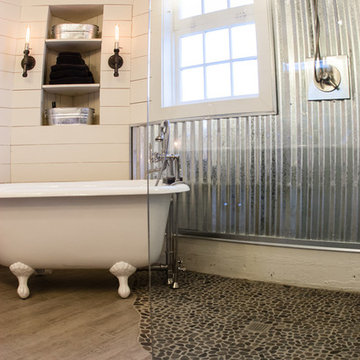
Bathroom - mid-sized farmhouse master pebble tile medium tone wood floor bathroom idea in Seattle with open cabinets, white cabinets, a two-piece toilet, white walls and a trough sink
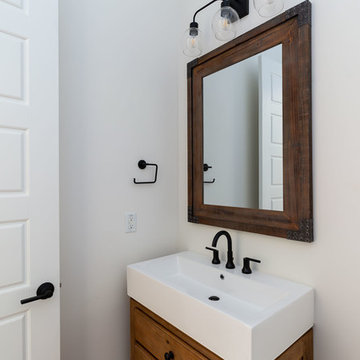
Dwight Myers Real Estate Photography
Mid-sized country medium tone wood floor and brown floor powder room photo in Raleigh with furniture-like cabinets, medium tone wood cabinets, a two-piece toilet, white walls and an integrated sink
Mid-sized country medium tone wood floor and brown floor powder room photo in Raleigh with furniture-like cabinets, medium tone wood cabinets, a two-piece toilet, white walls and an integrated sink
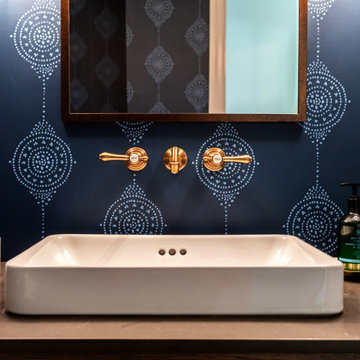
This Altadena home is the perfect example of modern farmhouse flair. The powder room flaunts an elegant mirror over a strapping vanity; the butcher block in the kitchen lends warmth and texture; the living room is replete with stunning details like the candle style chandelier, the plaid area rug, and the coral accents; and the master bathroom’s floor is a gorgeous floor tile.
Project designed by Courtney Thomas Design in La Cañada. Serving Pasadena, Glendale, Monrovia, San Marino, Sierra Madre, South Pasadena, and Altadena.
For more about Courtney Thomas Design, click here: https://www.courtneythomasdesign.com/
To learn more about this project, click here:
https://www.courtneythomasdesign.com/portfolio/new-construction-altadena-rustic-modern/
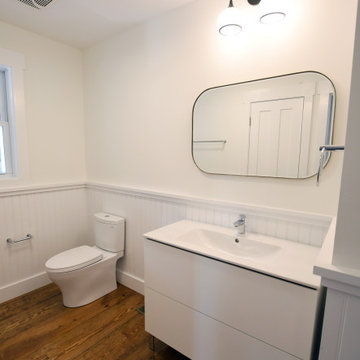
3 Bedroom, 3 Bath, 1800 square foot farmhouse in the Catskills is an excellent example of Modern Farmhouse style. Designed and built by The Catskill Farms, offering wide plank floors, classic tiled bathrooms, open floorplans, and cathedral ceilings. Modern accent like the open riser staircase, barn style hardware, and clean modern open shelving in the kitchen. A cozy stone fireplace with reclaimed beam mantle.
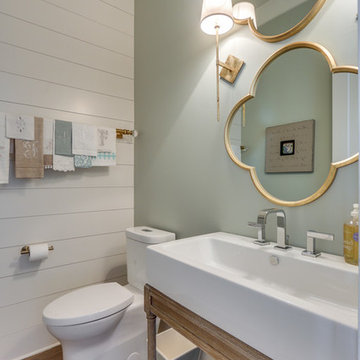
Bathroom - country kids' medium tone wood floor bathroom idea in Nashville with open cabinets, light wood cabinets and white countertops
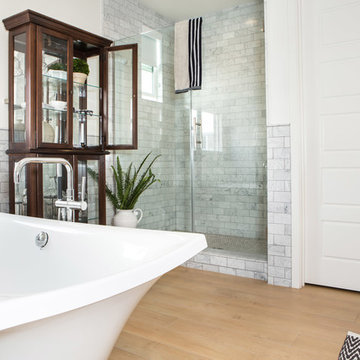
Erika Bierman
Example of a mid-sized farmhouse master black tile and subway tile medium tone wood floor bathroom design in Los Angeles with shaker cabinets, dark wood cabinets, a one-piece toilet, white walls, an undermount sink and quartz countertops
Example of a mid-sized farmhouse master black tile and subway tile medium tone wood floor bathroom design in Los Angeles with shaker cabinets, dark wood cabinets, a one-piece toilet, white walls, an undermount sink and quartz countertops
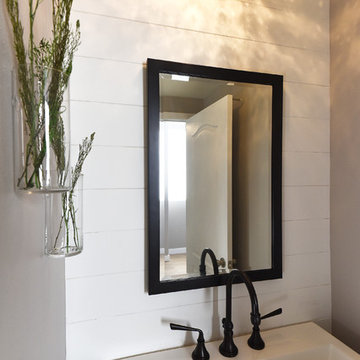
Example of a small cottage medium tone wood floor and brown floor powder room design in Phoenix with flat-panel cabinets, brown cabinets, gray walls and an integrated sink
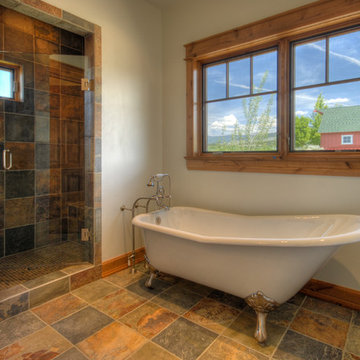
Mid-sized cottage master multicolored tile and slate tile medium tone wood floor and brown floor bathroom photo in Other with shaker cabinets, medium tone wood cabinets, beige walls, an undermount sink, quartz countertops and a hinged shower door
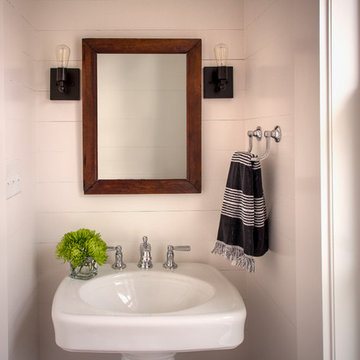
Jeff Glotzl
Bathroom - small country medium tone wood floor bathroom idea in Other with a one-piece toilet, white walls and a pedestal sink
Bathroom - small country medium tone wood floor bathroom idea in Other with a one-piece toilet, white walls and a pedestal sink
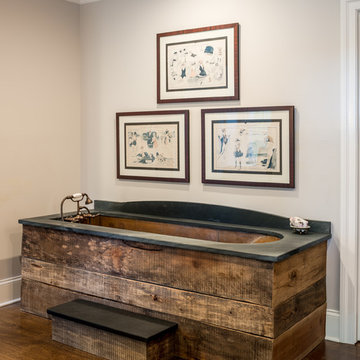
Angle Eye Photography
Example of a large farmhouse master medium tone wood floor and brown floor bathroom design in Philadelphia with recessed-panel cabinets, black cabinets, gray walls and gray countertops
Example of a large farmhouse master medium tone wood floor and brown floor bathroom design in Philadelphia with recessed-panel cabinets, black cabinets, gray walls and gray countertops
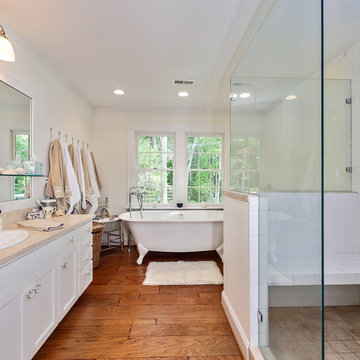
Jim Schmid
Mid-sized country master white tile and ceramic tile medium tone wood floor and brown floor bathroom photo in Charlotte with shaker cabinets, white cabinets, white walls, a drop-in sink, limestone countertops and beige countertops
Mid-sized country master white tile and ceramic tile medium tone wood floor and brown floor bathroom photo in Charlotte with shaker cabinets, white cabinets, white walls, a drop-in sink, limestone countertops and beige countertops
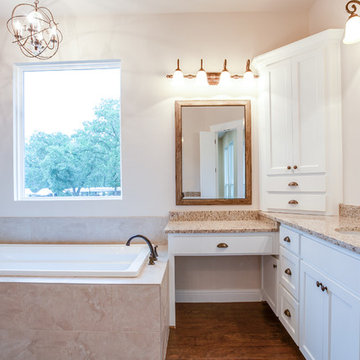
Ariana with ANM photography
Bathroom - large country master beige tile and ceramic tile medium tone wood floor and brown floor bathroom idea in Dallas with shaker cabinets, white cabinets, beige walls, a wall-mount sink, granite countertops and a hinged shower door
Bathroom - large country master beige tile and ceramic tile medium tone wood floor and brown floor bathroom idea in Dallas with shaker cabinets, white cabinets, beige walls, a wall-mount sink, granite countertops and a hinged shower door
Farmhouse Bath Ideas
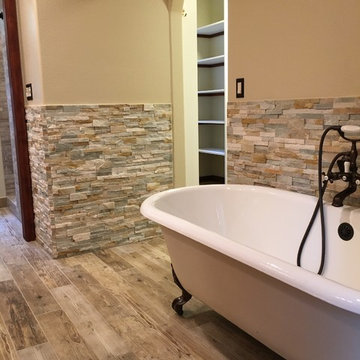
Example of a mid-sized country master beige tile and stone tile medium tone wood floor and brown floor claw-foot bathtub design in Portland with beige walls
9







