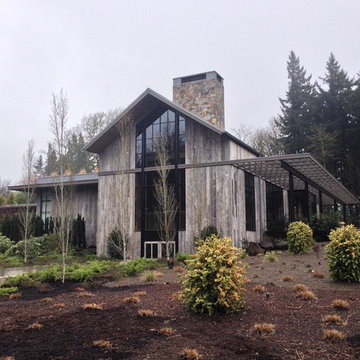Farmhouse Exterior Home Ideas
Refine by:
Budget
Sort by:Popular Today
41 - 60 of 77,741 photos

Example of a large mid-century modern beige one-story mixed siding and board and batten exterior home design in Austin with a metal roof and a black roof

Large country white two-story mixed siding exterior home photo in Houston with a shingle roof

Inspiration for a mid-sized cottage white two-story wood exterior home remodel in Nashville
Find the right local pro for your project

Casey Woods
Example of a mid-sized cottage gray one-story vinyl gable roof design in Austin
Example of a mid-sized cottage gray one-story vinyl gable roof design in Austin
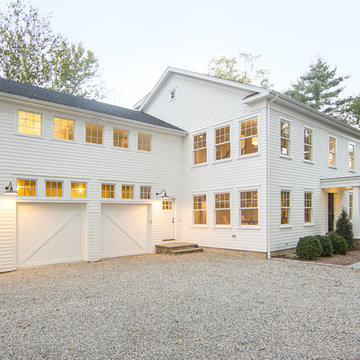
Exterior
Westport Farmhouse
Architecture by Thiel Design
Construction by RC Kaeser & Company
Photography by Melani Lust
Farmhouse white two-story wood exterior home photo in New York
Farmhouse white two-story wood exterior home photo in New York

This gorgeous modern farmhouse features hardie board board and batten siding with stunning black framed Pella windows. The soffit lighting accents each gable perfectly and creates the perfect farmhouse.

Inspiration for a large cottage white two-story wood exterior home remodel in Denver with a mixed material roof and a red roof
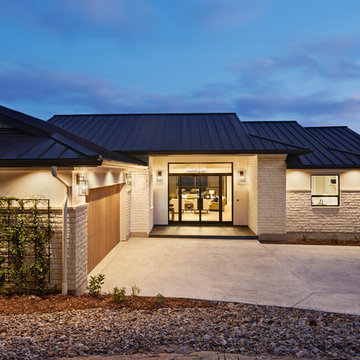
Craig Washburn
Large cottage white two-story stone house exterior idea in Austin with a hip roof and a metal roof
Large cottage white two-story stone house exterior idea in Austin with a hip roof and a metal roof
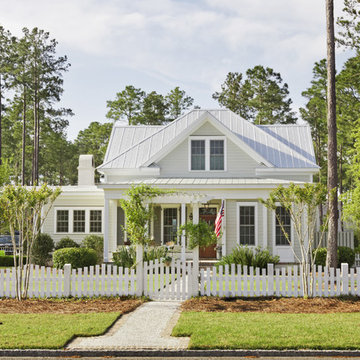
Photo: Nancy McGregor © 2015 Houzz
Example of a country white wood gable roof design in Atlanta with a metal roof
Example of a country white wood gable roof design in Atlanta with a metal roof

Ward Jewell, AIA was asked to design a comfortable one-story stone and wood pool house that was "barn-like" in keeping with the owner’s gentleman farmer concept. Thus, Mr. Jewell was inspired to create an elegant New England Stone Farm House designed to provide an exceptional environment for them to live, entertain, cook and swim in the large reflection lap pool.
Mr. Jewell envisioned a dramatic vaulted great room with hand selected 200 year old reclaimed wood beams and 10 foot tall pocketing French doors that would connect the house to a pool, deck areas, loggia and lush garden spaces, thus bringing the outdoors in. A large cupola “lantern clerestory” in the main vaulted ceiling casts a natural warm light over the graceful room below. The rustic walk-in stone fireplace provides a central focal point for the inviting living room lounge. Important to the functionality of the pool house are a chef’s working farm kitchen with open cabinetry, free-standing stove and a soapstone topped central island with bar height seating. Grey washed barn doors glide open to reveal a vaulted and beamed quilting room with full bath and a vaulted and beamed library/guest room with full bath that bookend the main space.
The private garden expanded and evolved over time. After purchasing two adjacent lots, the owners decided to redesign the garden and unify it by eliminating the tennis court, relocating the pool and building an inspired "barn". The concept behind the garden’s new design came from Thomas Jefferson’s home at Monticello with its wandering paths, orchards, and experimental vegetable garden. As a result this small organic farm, was born. Today the farm produces more than fifty varieties of vegetables, herbs, and edible flowers; many of which are rare and hard to find locally. The farm also grows a wide variety of fruits including plums, pluots, nectarines, apricots, apples, figs, peaches, guavas, avocados (Haas, Fuerte and Reed), olives, pomegranates, persimmons, strawberries, blueberries, blackberries, and ten different types of citrus. The remaining areas consist of drought-tolerant sweeps of rosemary, lavender, rockrose, and sage all of which attract butterflies and dueling hummingbirds.
Photo Credit: Laura Hull Photography. Interior Design: Jeffrey Hitchcock. Landscape Design: Laurie Lewis Design. General Contractor: Martin Perry Premier General Contractors

Example of a large cottage white two-story painted brick and board and batten exterior home design in Charlotte with a shingle roof and a black roof

Ryann Ford
Example of a country two-story mixed siding exterior home design in Austin with a metal roof
Example of a country two-story mixed siding exterior home design in Austin with a metal roof
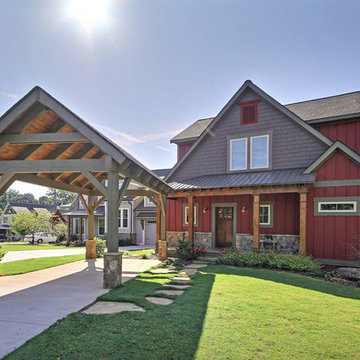
Kurtis Miller - KM Pics
Example of a mid-sized cottage red two-story mixed siding exterior home design in Atlanta with a shingle roof
Example of a mid-sized cottage red two-story mixed siding exterior home design in Atlanta with a shingle roof

www.farmerpaynearchitects.com
Farmhouse beige two-story exterior home photo in New Orleans with a metal roof
Farmhouse beige two-story exterior home photo in New Orleans with a metal roof

This custom home was built for empty nesting in mind. The first floor is all you need with wide open dining, kitchen and entertaining along with master suite just off the mudroom and laundry. Upstairs has plenty of room for guests and return home college students.
Photos- Rustic White Photography
Farmhouse Exterior Home Ideas

Inspiration for a large 1960s black one-story wood house exterior remodel in Portland with a shed roof, a shingle roof and a black roof
3








