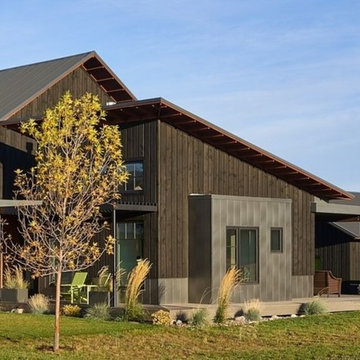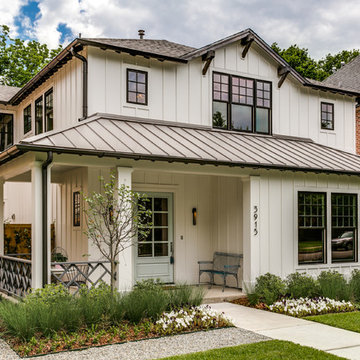Farmhouse Exterior Home Ideas
Refine by:
Budget
Sort by:Popular Today
61 - 80 of 77,741 photos

Richard Leo Johnson
Inspiration for a small cottage gray one-story exterior home remodel in Atlanta
Inspiration for a small cottage gray one-story exterior home remodel in Atlanta

This gorgeous modern farmhouse features hardie board board and batten siding with stunning black framed Pella windows. The soffit lighting accents each gable perfectly and creates the perfect farmhouse.
Find the right local pro for your project

These new homeowners fell in love with this home's location and size, but weren't thrilled about it's dated exterior. They approached us with the idea of turning this 1980's contemporary home into a Modern Farmhouse aesthetic, complete with white board and batten siding, a new front porch addition, a new roof deck addition, as well as enlarging the current garage. New windows throughout, new metal roofing, exposed rafter tails and new siding throughout completed the exterior renovation.

GHG Builders
Andersen 100 Series Windows
Andersen A-Series Doors
Example of a large country gray two-story wood and board and batten exterior home design in San Francisco with a metal roof
Example of a large country gray two-story wood and board and batten exterior home design in San Francisco with a metal roof

Product: AquaFir™ siding in douglas fir square edge product in black color with wire brushed texture
Product use: 1x8 boards with 1x4 battens, a reverse board and batten application
Modern home with a farmhouse feel at 6200’ in the Teton Mountains. This home used douglas fir square edge siding for the reverse board and batten application with a metal roof and some metal accents.

Inspiration for a mid-sized cottage white two-story concrete fiberboard exterior home remodel in Grand Rapids with a mixed material roof

The Holloway blends the recent revival of mid-century aesthetics with the timelessness of a country farmhouse. Each façade features playfully arranged windows tucked under steeply pitched gables. Natural wood lapped siding emphasizes this homes more modern elements, while classic white board & batten covers the core of this house. A rustic stone water table wraps around the base and contours down into the rear view-out terrace.
Inside, a wide hallway connects the foyer to the den and living spaces through smooth case-less openings. Featuring a grey stone fireplace, tall windows, and vaulted wood ceiling, the living room bridges between the kitchen and den. The kitchen picks up some mid-century through the use of flat-faced upper and lower cabinets with chrome pulls. Richly toned wood chairs and table cap off the dining room, which is surrounded by windows on three sides. The grand staircase, to the left, is viewable from the outside through a set of giant casement windows on the upper landing. A spacious master suite is situated off of this upper landing. Featuring separate closets, a tiled bath with tub and shower, this suite has a perfect view out to the rear yard through the bedroom's rear windows. All the way upstairs, and to the right of the staircase, is four separate bedrooms. Downstairs, under the master suite, is a gymnasium. This gymnasium is connected to the outdoors through an overhead door and is perfect for athletic activities or storing a boat during cold months. The lower level also features a living room with a view out windows and a private guest suite.
Architect: Visbeen Architects
Photographer: Ashley Avila Photography
Builder: AVB Inc.

Exterior
Inspiration for a huge farmhouse white two-story wood exterior home remodel in Grand Rapids with a metal roof
Inspiration for a huge farmhouse white two-story wood exterior home remodel in Grand Rapids with a metal roof

Example of a large farmhouse white two-story painted brick and board and batten exterior home design in Charlotte with a shingle roof and a black roof

Perfectly settled in the shade of three majestic oak trees, this timeless homestead evokes a deep sense of belonging to the land. The Wilson Architects farmhouse design riffs on the agrarian history of the region while employing contemporary green technologies and methods. Honoring centuries-old artisan traditions and the rich local talent carrying those traditions today, the home is adorned with intricate handmade details including custom site-harvested millwork, forged iron hardware, and inventive stone masonry. Welcome family and guests comfortably in the detached garage apartment. Enjoy long range views of these ancient mountains with ample space, inside and out.

Charming Modern Farmhouse with country views.
Example of a mid-sized country white two-story house exterior design in Portland with a hip roof and a shingle roof
Example of a mid-sized country white two-story house exterior design in Portland with a hip roof and a shingle roof

Example of a mid-sized country white one-story wood and board and batten house exterior design in Austin with a shed roof, a metal roof and a black roof

Amazing front porch of a modern farmhouse built by Steve Powell Homes (www.stevepowellhomes.com). Photo Credit: David Cannon Photography (www.davidcannonphotography.com)

DAVID CANNON
Cottage white two-story concrete fiberboard exterior home idea in Atlanta with a shingle roof
Cottage white two-story concrete fiberboard exterior home idea in Atlanta with a shingle roof

The Home Aesthetic
Example of a huge farmhouse white two-story brick exterior home design in Indianapolis with a metal roof
Example of a huge farmhouse white two-story brick exterior home design in Indianapolis with a metal roof

Haris Kenjar
Example of a farmhouse white two-story metal gable roof design in Seattle
Example of a farmhouse white two-story metal gable roof design in Seattle
Farmhouse Exterior Home Ideas

While cleaning out the attic of this recently purchased Arlington farmhouse, an amazing view was discovered: the Washington Monument was visible on the horizon.
The architect and owner agreed that this was a serendipitous opportunity. A badly needed renovation and addition of this residence was organized around a grand gesture reinforcing this view shed. A glassy “look out room” caps a new tower element added to the left side of the house and reveals distant views east over the Rosslyn business district and beyond to the National Mall.
A two-story addition, containing a new kitchen and master suite, was placed in the rear yard, where a crumbling former porch and oddly shaped closet addition was removed. The new work defers to the original structure, stepping back to maintain a reading of the historic house. The dwelling was completely restored and repaired, maintaining existing room proportions as much as possible, while opening up views and adding larger windows. A small mudroom appendage engages the landscape and helps to create an outdoor room at the rear of the property. It also provides a secondary entrance to the house from the detached garage. Internally, there is a seamless transition between old and new.
Photos: Hoachlander Davis Photography

Picture Perfect House
Inspiration for a large farmhouse white two-story wood house exterior remodel in Chicago with a shingle roof
Inspiration for a large farmhouse white two-story wood house exterior remodel in Chicago with a shingle roof
4







