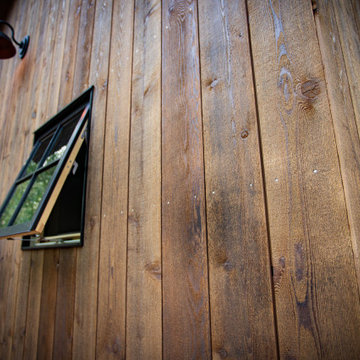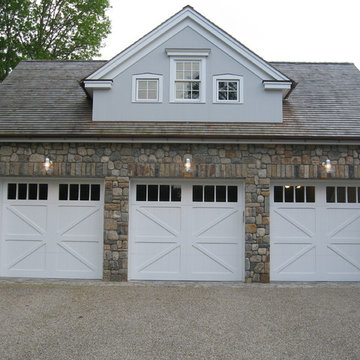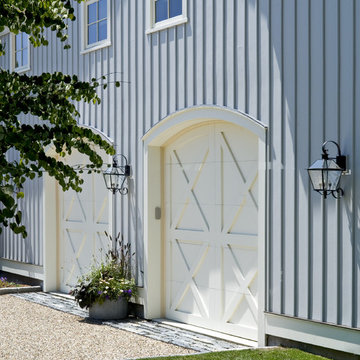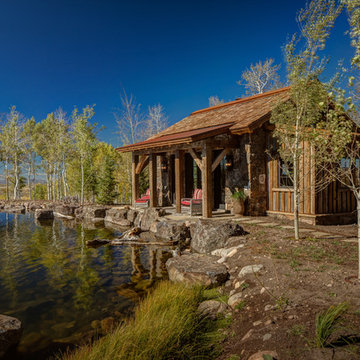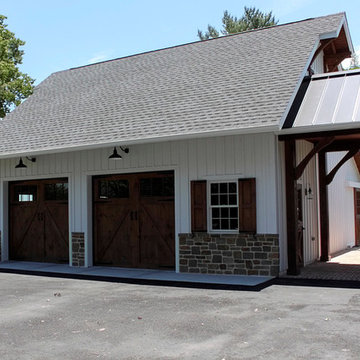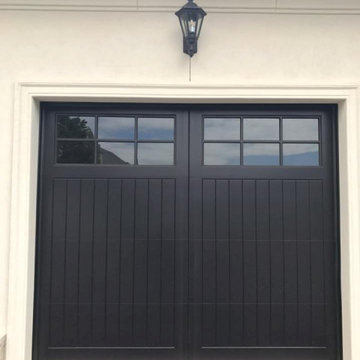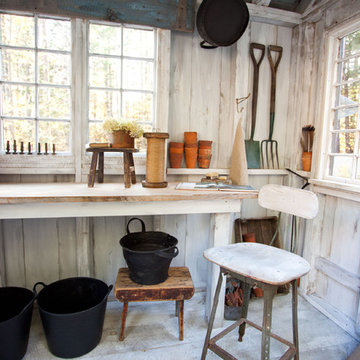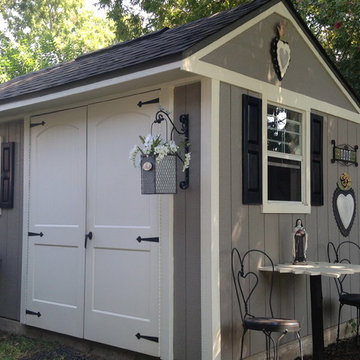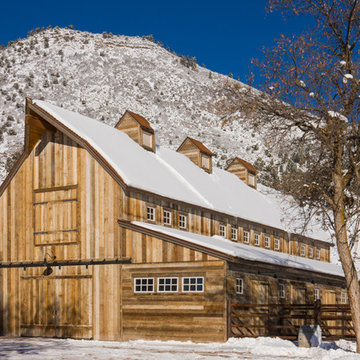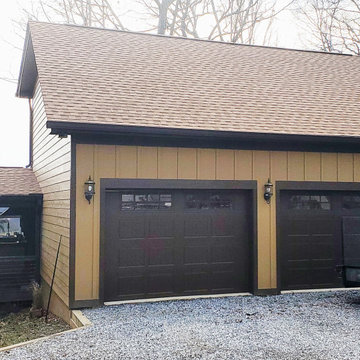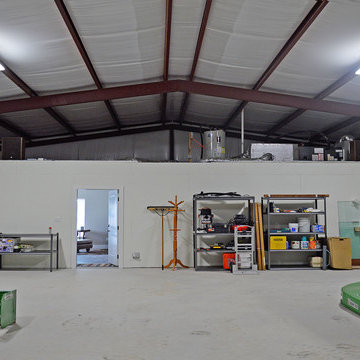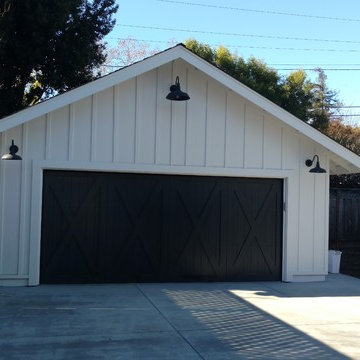Refine by:
Budget
Sort by:Popular Today
601 - 620 of 7,017 photos
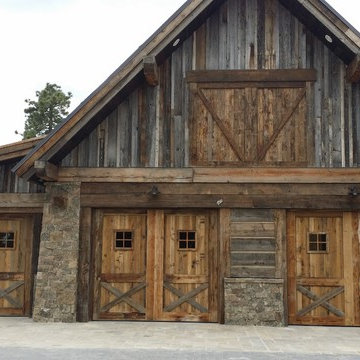
This custom garage door design features the warmth and comfort of a traditional Farmhouse look and the unique charm of reclaimed wood.
Inspiration for a large country detached four-car garage remodel in Denver
Inspiration for a large country detached four-car garage remodel in Denver
Find the right local pro for your project
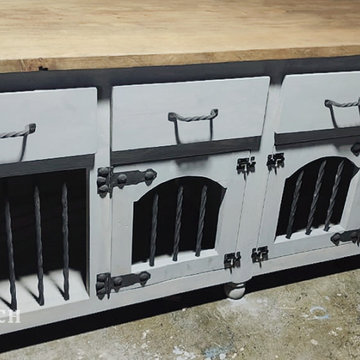
[Assembly]
No assembly is required. Our kennels come fully built, just ensure to check the dimensions of your entrance so there are no issues getting your kennel into your home.
[Shipping]
These are solid and heavy items that weigh anywhere from 150lbs to 350lbs. The shipping is driveway drop off but if someone is present to help the shipping personnel will help you get it into the door.
[Contact us]
Website: www.thedogbranch.com
IG&FB: @thedogbranch
Email: info@thedogbranch.com
Txt&Call: 866-422-7311
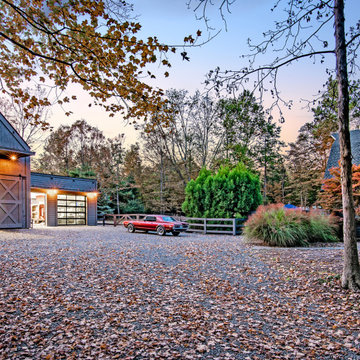
A new workshop and build space for a fellow creative!
Seeking a space to enable this set designer to work from home, this homeowner contacted us with an idea for a new workshop. On the must list were tall ceilings, lit naturally from the north, and space for all of those pet projects which never found a home. Looking to make a statement, the building’s exterior projects a modern farmhouse and rustic vibe in a charcoal black. On the interior, walls are finished with sturdy yet beautiful plywood sheets. Now there’s plenty of room for this fun and energetic guy to get to work (or play, depending on how you look at it)!

The 3,400 SF, 3 – bedroom, 3 ½ bath main house feels larger than it is because we pulled the kids’ bedroom wing and master suite wing out from the public spaces and connected all three with a TV Den.
Convenient ranch house features include a porte cochere at the side entrance to the mud room, a utility/sewing room near the kitchen, and covered porches that wrap two sides of the pool terrace.
We designed a separate icehouse to showcase the owner’s unique collection of Texas memorabilia. The building includes a guest suite and a comfortable porch overlooking the pool.
The main house and icehouse utilize reclaimed wood siding, brick, stone, tie, tin, and timbers alongside appropriate new materials to add a feeling of age.
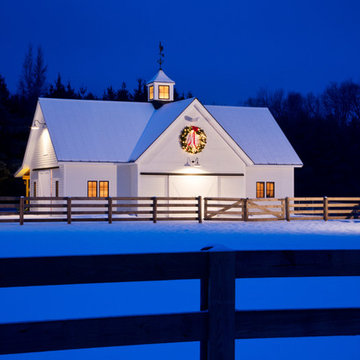
Matching the style of the main home, this fully functional barn features five stalls, a tack room, and hay loft, so all the essentials are close by. It also has a shed roof extending from the far side, which creates a bit of extra shelter from the elements when the horses are in the back pasture.
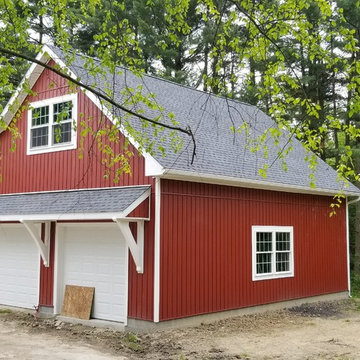
Block foundation garage with second floor man cave.
Inspiration for a mid-sized cottage detached three-car garage workshop remodel in Cleveland
Inspiration for a mid-sized cottage detached three-car garage workshop remodel in Cleveland
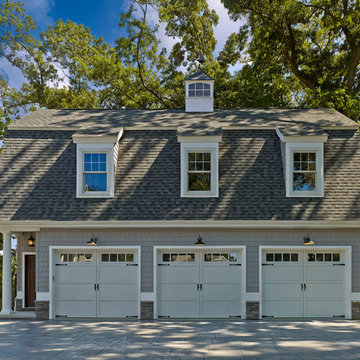
Don Pearse Photographers
Inspiration for a mid-sized country detached three-car garage remodel in Other
Inspiration for a mid-sized country detached three-car garage remodel in Other
Farmhouse Garage and Shed Ideas
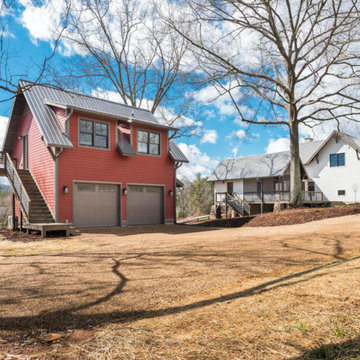
Perfectly settled in the shade of three majestic oak trees, this timeless homestead evokes a deep sense of belonging to the land. The Wilson Architects farmhouse design riffs on the agrarian history of the region while employing contemporary green technologies and methods. Honoring centuries-old artisan traditions and the rich local talent carrying those traditions today, the home is adorned with intricate handmade details including custom site-harvested millwork, forged iron hardware, and inventive stone masonry. Welcome family and guests comfortably in the detached garage apartment. Enjoy long range views of these ancient mountains with ample space, inside and out.
31








