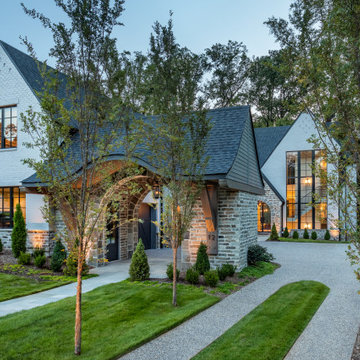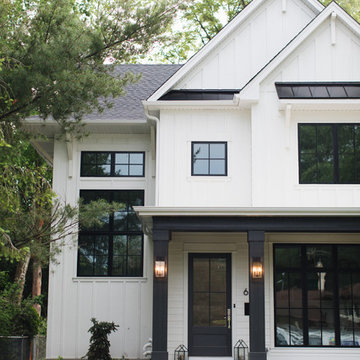Farmhouse Home Design Ideas
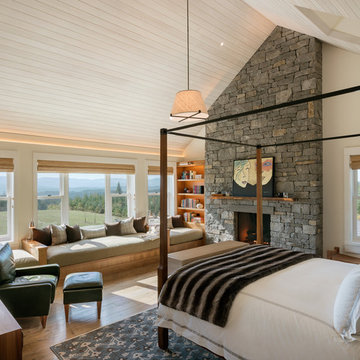
Eric Staudenmaier
Example of a large cottage master medium tone wood floor and brown floor bedroom design in Other with beige walls, a standard fireplace and a stone fireplace
Example of a large cottage master medium tone wood floor and brown floor bedroom design in Other with beige walls, a standard fireplace and a stone fireplace

Perfectly settled in the shade of three majestic oak trees, this timeless homestead evokes a deep sense of belonging to the land. The Wilson Architects farmhouse design riffs on the agrarian history of the region while employing contemporary green technologies and methods. Honoring centuries-old artisan traditions and the rich local talent carrying those traditions today, the home is adorned with intricate handmade details including custom site-harvested millwork, forged iron hardware, and inventive stone masonry. Welcome family and guests comfortably in the detached garage apartment. Enjoy long range views of these ancient mountains with ample space, inside and out.
Find the right local pro for your project
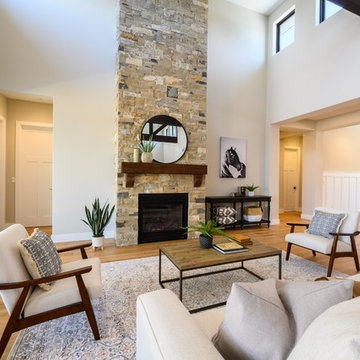
Designer: Honeycomb Home Design
Photographer: Marcel Alain
This new home features open beam ceilings and a ranch style feel with contemporary elements.

Open, light and airy Chef's kitchen
Cottage l-shaped light wood floor and beige floor eat-in kitchen photo in Other with a farmhouse sink, flat-panel cabinets, light wood cabinets, marble countertops, white backsplash, subway tile backsplash, stainless steel appliances, an island and white countertops
Cottage l-shaped light wood floor and beige floor eat-in kitchen photo in Other with a farmhouse sink, flat-panel cabinets, light wood cabinets, marble countertops, white backsplash, subway tile backsplash, stainless steel appliances, an island and white countertops

Inspiration for a large country white two-story wood exterior home remodel in Baltimore with a metal roof
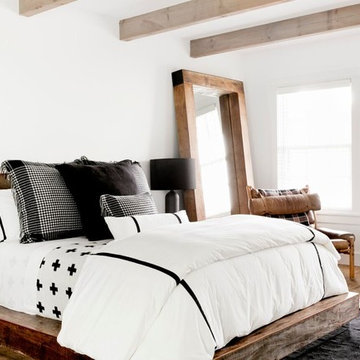
Rikki Snyder
Inspiration for a large cottage guest brown floor and medium tone wood floor bedroom remodel in New York with white walls
Inspiration for a large cottage guest brown floor and medium tone wood floor bedroom remodel in New York with white walls

Sponsored
Sunbury, OH
J.Holderby - Renovations
Franklin County's Leading General Contractors - 2X Best of Houzz!

After discussing in depth our clients’ needs and desires for their screened porch area, the decision was made to build a full sunroom. This splendid room far exceeds the initial intent for the space, and they are thrilled.
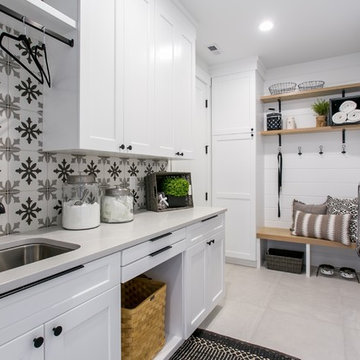
Inspiration for a farmhouse gray floor laundry room remodel in Seattle with an undermount sink, shaker cabinets, white cabinets, white walls, a side-by-side washer/dryer and white countertops

Old World European, Country Cottage. Three separate cottages make up this secluded village over looking a private lake in an old German, English, and French stone villa style. Hand scraped arched trusses, wide width random walnut plank flooring, distressed dark stained raised panel cabinetry, and hand carved moldings make these traditional buildings look like they have been here for 100s of years. Newly built of old materials, and old traditional building methods, including arched planked doors, leathered stone counter tops, stone entry, wrought iron straps, and metal beam straps. The Lake House is the first, a Tudor style cottage with a slate roof, 2 bedrooms, view filled living room open to the dining area, all overlooking the lake. European fantasy cottage with hand hewn beams, exposed curved trusses and scraped walnut floors, carved moldings, steel straps, wrought iron lighting and real stone arched fireplace. Dining area next to kitchen in the English Country Cottage. Handscraped walnut random width floors, curved exposed trusses. Wrought iron hardware. The Carriage Home fills in when the kids come home to visit, and holds the garage for the whole idyllic village. This cottage features 2 bedrooms with on suite baths, a large open kitchen, and an warm, comfortable and inviting great room. All overlooking the lake. The third structure is the Wheel House, running a real wonderful old water wheel, and features a private suite upstairs, and a work space downstairs. All homes are slightly different in materials and color, including a few with old terra cotta roofing. Project Location: Ojai, California. Project designed by Maraya Interior Design. From their beautiful resort town of Ojai, they serve clients in Montecito, Hope Ranch, Malibu and Calabasas, across the tri-county area of Santa Barbara, Ventura and Los Angeles, south to Hidden Hills.
Christopher Painter, contractor

Utility room - mid-sized farmhouse brown floor utility room idea in Detroit with shaker cabinets, white cabinets, wood countertops, white walls and a side-by-side washer/dryer

Light and Airy shiplap bathroom was the dream for this hard working couple. The goal was to totally re-create a space that was both beautiful, that made sense functionally and a place to remind the clients of their vacation time. A peaceful oasis. We knew we wanted to use tile that looks like shiplap. A cost effective way to create a timeless look. By cladding the entire tub shower wall it really looks more like real shiplap planked walls.

Interior Designer: Simons Design Studio
Builder: Magleby Construction
Photography: Allison Niccum
Example of a cottage light wood floor and beige floor entryway design in Salt Lake City with multicolored walls and a white front door
Example of a cottage light wood floor and beige floor entryway design in Salt Lake City with multicolored walls and a white front door

Sponsored
Over 300 locations across the U.S.
Schedule Your Free Consultation
Ferguson Bath, Kitchen & Lighting Gallery
Ferguson Bath, Kitchen & Lighting Gallery
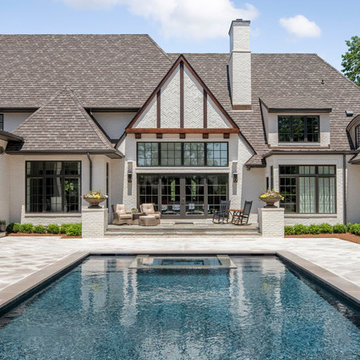
Photo courtesy of Joe Purvis Photos
Inspiration for a large country backyard tile and rectangular hot tub remodel in Charlotte
Inspiration for a large country backyard tile and rectangular hot tub remodel in Charlotte

Example of a cottage galley light wood floor and beige floor seated home bar design in Denver with an undermount sink, shaker cabinets, black cabinets, brown backsplash and gray countertops

Classic white kitchen with black counter tops, contrasted with a wooden island and white counter tops. Exposed beams and exposed brick give this kitchen a farmhouse feel.
Photos by Chris Veith.

Inspiration for a large cottage l-shaped dark wood floor eat-in kitchen remodel in Orange County with an undermount sink, shaker cabinets, white cabinets, wood countertops, brown backsplash, glass tile backsplash, stainless steel appliances and an island
Farmhouse Home Design Ideas

Sponsored
Sunbury, OH
J.Holderby - Renovations
Franklin County's Leading General Contractors - 2X Best of Houzz!
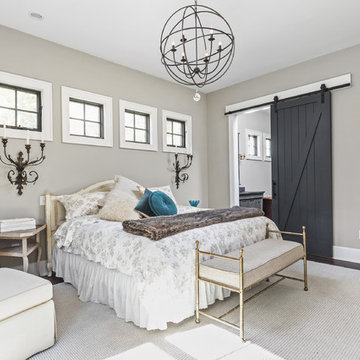
The Home Aesthetic
Example of a country master dark wood floor bedroom design in Indianapolis with gray walls and no fireplace
Example of a country master dark wood floor bedroom design in Indianapolis with gray walls and no fireplace
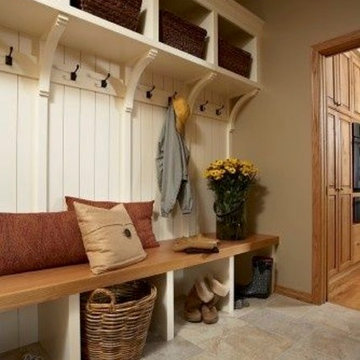
Inspiration for a mid-sized country ceramic tile hallway remodel in Philadelphia with beige walls
163

























