Farmhouse Kitchen with Soapstone Countertops Ideas
Refine by:
Budget
Sort by:Popular Today
21 - 40 of 2,536 photos
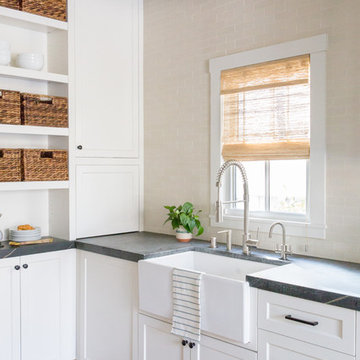
Transitional white kitchen with Heath tile backsplash, soapstone, counters, black hardware, wood island top, and wicker counter stools. Photo by Suzanna Scott.

First floor of In-Law apartment with Private Living Room, Kitchen and Bedroom Suite.
Example of a small cottage u-shaped medium tone wood floor and brown floor open concept kitchen design in Chicago with an undermount sink, beaded inset cabinets, white cabinets, soapstone countertops, gray backsplash, stone slab backsplash, stainless steel appliances, a peninsula and gray countertops
Example of a small cottage u-shaped medium tone wood floor and brown floor open concept kitchen design in Chicago with an undermount sink, beaded inset cabinets, white cabinets, soapstone countertops, gray backsplash, stone slab backsplash, stainless steel appliances, a peninsula and gray countertops
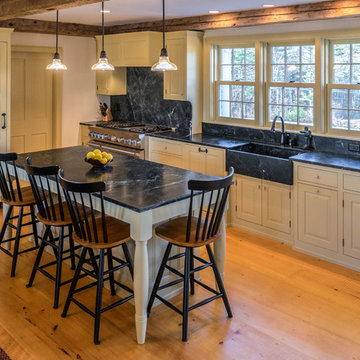
Morse & Doak Builders, Kennebec Company Cabinetry, Joseph Corrado Photography
Inspiration for a large farmhouse single-wall light wood floor eat-in kitchen remodel in Portland Maine with a farmhouse sink, recessed-panel cabinets, white cabinets, soapstone countertops, stone slab backsplash, stainless steel appliances and an island
Inspiration for a large farmhouse single-wall light wood floor eat-in kitchen remodel in Portland Maine with a farmhouse sink, recessed-panel cabinets, white cabinets, soapstone countertops, stone slab backsplash, stainless steel appliances and an island

The 800 square-foot guest cottage is located on the footprint of a slightly smaller original cottage that was built three generations ago. With a failing structural system, the existing cottage had a very low sloping roof, did not provide for a lot of natural light and was not energy efficient. Utilizing high performing windows, doors and insulation, a total transformation of the structure occurred. A combination of clapboard and shingle siding, with standout touches of modern elegance, welcomes guests to their cozy retreat.
The cottage consists of the main living area, a small galley style kitchen, master bedroom, bathroom and sleeping loft above. The loft construction was a timber frame system utilizing recycled timbers from the Balsams Resort in northern New Hampshire. The stones for the front steps and hearth of the fireplace came from the existing cottage’s granite chimney. Stylistically, the design is a mix of both a “Cottage” style of architecture with some clean and simple “Tech” style features, such as the air-craft cable and metal railing system. The color red was used as a highlight feature, accentuated on the shed dormer window exterior frames, the vintage looking range, the sliding doors and other interior elements.
Photographer: John Hession
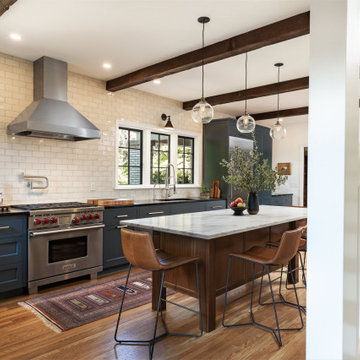
Large country l-shaped light wood floor eat-in kitchen photo in Portland with an undermount sink, shaker cabinets, blue cabinets, soapstone countertops, white backsplash, subway tile backsplash, stainless steel appliances, an island and black countertops
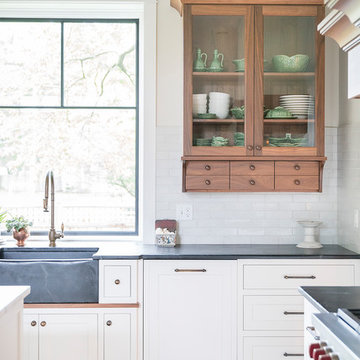
Photography: Joe Kyle
Kitchen - mid-sized farmhouse l-shaped medium tone wood floor and brown floor kitchen idea in Philadelphia with a farmhouse sink, shaker cabinets, white cabinets, soapstone countertops, white backsplash, paneled appliances, an island and black countertops
Kitchen - mid-sized farmhouse l-shaped medium tone wood floor and brown floor kitchen idea in Philadelphia with a farmhouse sink, shaker cabinets, white cabinets, soapstone countertops, white backsplash, paneled appliances, an island and black countertops
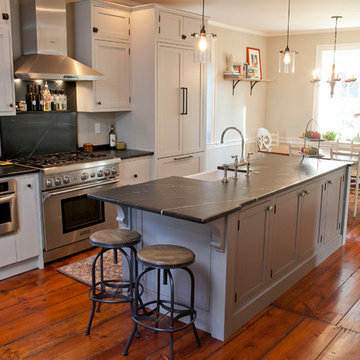
This beautiful farmhouse kitchen in soft grey tones bridge the gap between old and new. Thermador appliances work hard for the avid cooks who live here. Design by Jarrett Design, LLC. Cabinetry by Plain & Fancy Cabinetry. Counters by Bucks County Soapstone. Matt Villano Photography
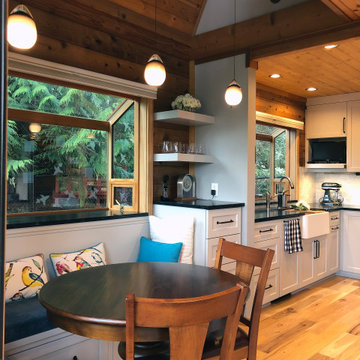
Log homes have challenges, this remodel with its new floor plan brought in soft grey cabinets, soapstone c-tops, and a marble backsplash.
View from the living room. The apron front sink has a farmhouse feel but the appliances are all modern. A banquette can seat many guests while affording views of nature. There's a coffee center, a hidden cabinet for the microwave and a nook for a TV. A light rail system allows for pendants to hang in the two-story vaulted ceiling over the banquette. It's a uniquely personal space that now functions brilliantly for the homeowners.
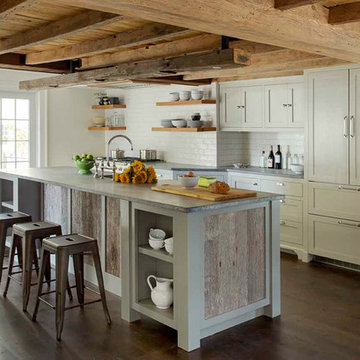
This 300 year old home in Newburyport, MA is given fresh life with an open and eclectic kitchen that holds true to the house's antique heritage.
Photos by Eric Roth
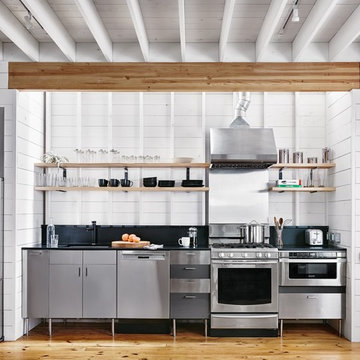
Casey Dunn
Small cottage single-wall kitchen photo in Austin with an undermount sink, flat-panel cabinets, stainless steel cabinets, soapstone countertops, black backsplash and stainless steel appliances
Small cottage single-wall kitchen photo in Austin with an undermount sink, flat-panel cabinets, stainless steel cabinets, soapstone countertops, black backsplash and stainless steel appliances
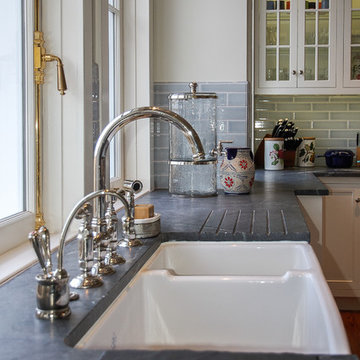
Example of a mid-sized country l-shaped medium tone wood floor kitchen design in DC Metro with a farmhouse sink, recessed-panel cabinets, white cabinets, soapstone countertops, gray backsplash, glass tile backsplash, stainless steel appliances and an island
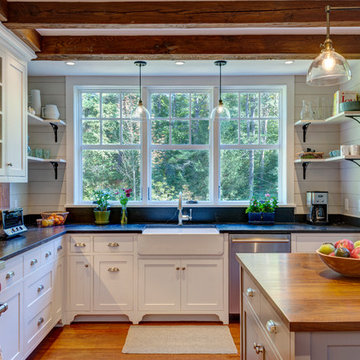
Greg Hubbard Photography
Example of a mid-sized country l-shaped medium tone wood floor kitchen design in Burlington with a farmhouse sink, white cabinets, soapstone countertops, stainless steel appliances, an island, shaker cabinets, white backsplash and subway tile backsplash
Example of a mid-sized country l-shaped medium tone wood floor kitchen design in Burlington with a farmhouse sink, white cabinets, soapstone countertops, stainless steel appliances, an island, shaker cabinets, white backsplash and subway tile backsplash
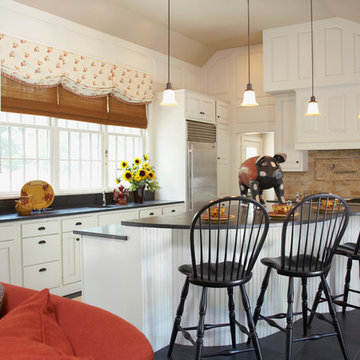
Country breakfast
Inspiration for a country l-shaped open concept kitchen remodel in Boston with raised-panel cabinets, white cabinets, soapstone countertops, beige backsplash and stainless steel appliances
Inspiration for a country l-shaped open concept kitchen remodel in Boston with raised-panel cabinets, white cabinets, soapstone countertops, beige backsplash and stainless steel appliances
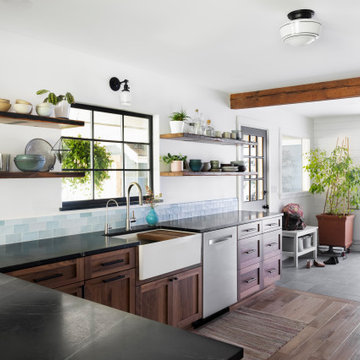
Inspiration for a farmhouse kitchen remodel in Seattle with a farmhouse sink, soapstone countertops, blue backsplash, ceramic backsplash, stainless steel appliances and black countertops
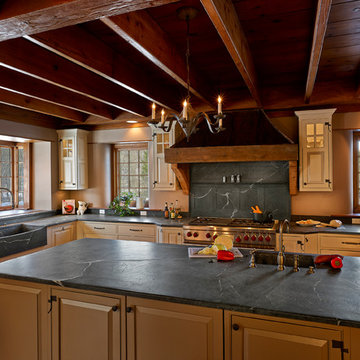
http://www.bgrahamjr.com/
Example of a large cottage l-shaped medium tone wood floor eat-in kitchen design in Philadelphia with a double-bowl sink, soapstone countertops, gray backsplash, stainless steel appliances and an island
Example of a large cottage l-shaped medium tone wood floor eat-in kitchen design in Philadelphia with a double-bowl sink, soapstone countertops, gray backsplash, stainless steel appliances and an island
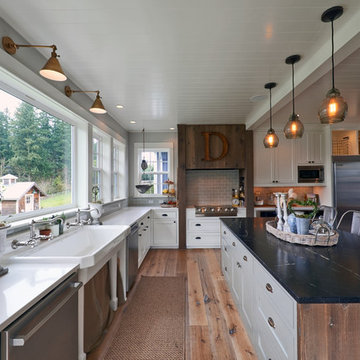
Remodel by Ostmo Construction
Design by Stephanie Tottingham, architect
Photos by Dale Lang of NW Architectural Photography
"Better than Barnwood" supplied by Select Timber Products

The large wood beam, brick tile backsplash, and exposed brick post add to the rustic feel of this kitchen.
La Grange, Illinois
Inspiration for a large cottage l-shaped medium tone wood floor and brown floor eat-in kitchen remodel in Chicago with shaker cabinets, stainless steel appliances, an island, white cabinets, a farmhouse sink, soapstone countertops, stone tile backsplash and brown backsplash
Inspiration for a large cottage l-shaped medium tone wood floor and brown floor eat-in kitchen remodel in Chicago with shaker cabinets, stainless steel appliances, an island, white cabinets, a farmhouse sink, soapstone countertops, stone tile backsplash and brown backsplash
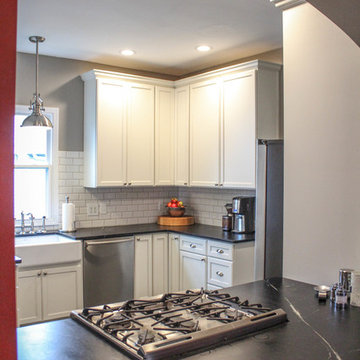
Example of a farmhouse u-shaped eat-in kitchen design in Cincinnati with a farmhouse sink, recessed-panel cabinets, white cabinets, soapstone countertops, white backsplash, subway tile backsplash and stainless steel appliances
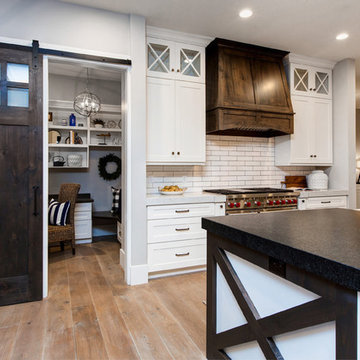
Example of a large country single-wall medium tone wood floor open concept kitchen design in Salt Lake City with a farmhouse sink, shaker cabinets, white cabinets, soapstone countertops, white backsplash, subway tile backsplash, stainless steel appliances and an island
Farmhouse Kitchen with Soapstone Countertops Ideas
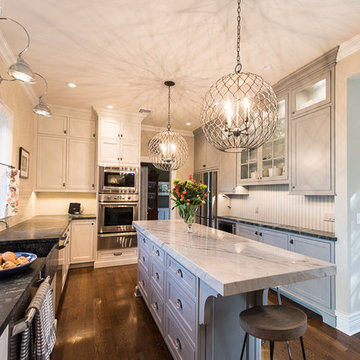
100 yr old farmhouse gets a new kitchen.
Enclosed kitchen - small farmhouse u-shaped medium tone wood floor enclosed kitchen idea in New York with an integrated sink, beaded inset cabinets, gray cabinets, soapstone countertops, white backsplash, ceramic backsplash, stainless steel appliances and an island
Enclosed kitchen - small farmhouse u-shaped medium tone wood floor enclosed kitchen idea in New York with an integrated sink, beaded inset cabinets, gray cabinets, soapstone countertops, white backsplash, ceramic backsplash, stainless steel appliances and an island
2





