All Wall Treatments Farmhouse Living Room Ideas
Refine by:
Budget
Sort by:Popular Today
41 - 60 of 1,033 photos
Item 1 of 3

Inspiration for a large country open concept medium tone wood floor, exposed beam and shiplap wall living room remodel in Other with a bar, white walls, a standard fireplace, a brick fireplace and a wall-mounted tv
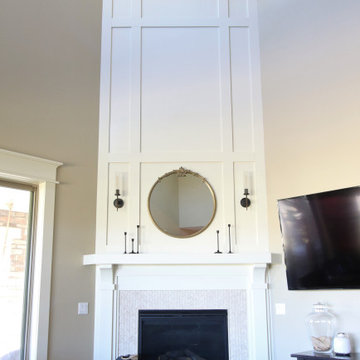
Large country open concept medium tone wood floor, brown floor and wall paneling living room photo in Denver with beige walls, a standard fireplace, a tile fireplace and a wall-mounted tv
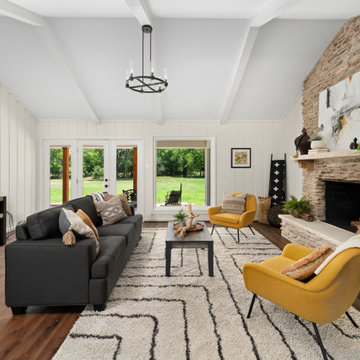
High beamed ceiling, vinyl plank flooring and white, wide plank walls invites you into the living room. Comfortable living room is great for family gatherings and fireplace is cozy & warm on those cold winter days. The French doors allow indoor/outdoor living with a beautiful view of deer feeding in the expansive backyard.
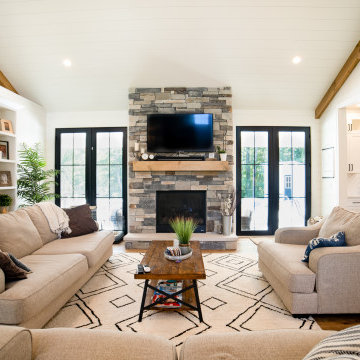
Living room - large farmhouse vinyl floor, brown floor, shiplap ceiling and shiplap wall living room idea in Grand Rapids with white walls, a standard fireplace, a stacked stone fireplace and a wall-mounted tv
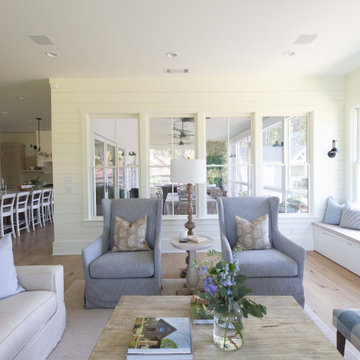
Example of a farmhouse light wood floor and shiplap wall living room design in Atlanta

Before the renovation, this 17th century farmhouse was a rabbit warren of small dark rooms with low ceilings. A new owner wanted to keep the character but modernize the house, so CTA obliged, transforming the house completely. The family room, a large but very low ceiling room, was radically transformed by removing the ceiling to expose the roof structure above and rebuilding a more open new stair; the exposed beams were salvaged from an historic barn elsewhere on the property. The kitchen was moved to the former Dining Room, and also opened up to show the vaulted roof. The mud room and laundry were rebuilt to connect the farmhouse to a Barn (See “Net Zero Barn” project), also using salvaged timbers. Original wide plank pine floors were carefully numbered, replaced, and matched where needed. Historic rooms in the front of the house were carefully restored and upgraded, and new bathrooms and other amenities inserted where possible. The project is also a net zero energy project, with solar panels, super insulated walls, and triple glazed windows. CTA also assisted the owner with selecting all interior finishes, furniture, and fixtures. This project won “Best in Massachusetts” at the 2019 International Interior Design Association and was the 2020 Recipient of a Design Citation by the Boston Society of Architects.
Photography by Nat Rea
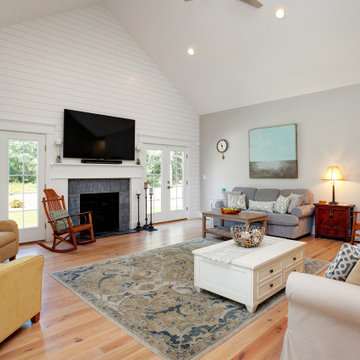
Great Room with vaulted ceilings of The Bonaire. View plan THD-7234: https://www.thehousedesigners.com/plan/bonaire-7234/
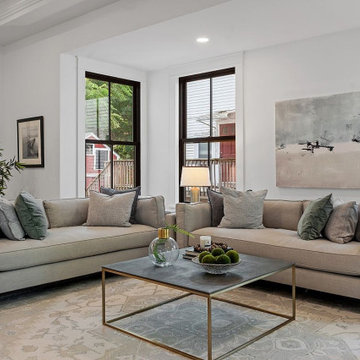
Example of a large cottage open concept light wood floor, beige floor, tray ceiling and shiplap wall living room design in Boston with white walls, a standard fireplace, a wood fireplace surround and a wall-mounted tv
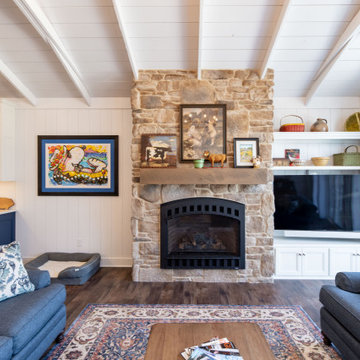
Farmhouse open concept shiplap ceiling and shiplap wall living room photo in Columbus with white walls, a standard fireplace, a stone fireplace and a media wall
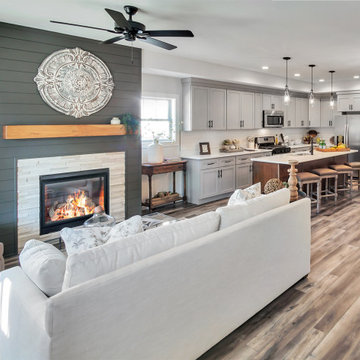
The living room area features a beautiful shiplap and tile surround around the gas fireplace.
Living room - mid-sized cottage open concept vinyl floor, multicolored floor and shiplap wall living room idea in Other with white walls, a standard fireplace and a tile fireplace
Living room - mid-sized cottage open concept vinyl floor, multicolored floor and shiplap wall living room idea in Other with white walls, a standard fireplace and a tile fireplace
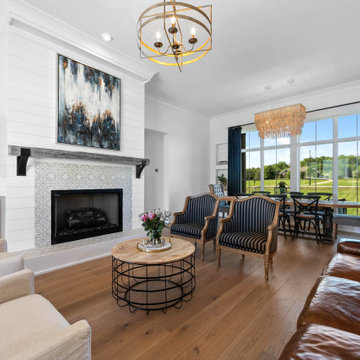
Great room of The Durham Modern Farmhouse. View THD-1053: https://www.thehousedesigners.com/plan/1053/
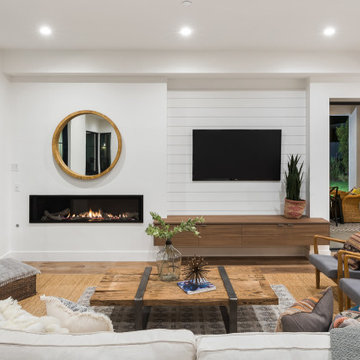
Living room - large cottage open concept medium tone wood floor and shiplap wall living room idea in San Diego with white walls, a standard fireplace, a plaster fireplace and a wall-mounted tv
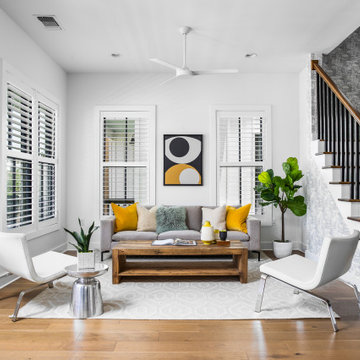
Inspiration for a mid-sized farmhouse open concept medium tone wood floor and wallpaper living room remodel in Austin with white walls
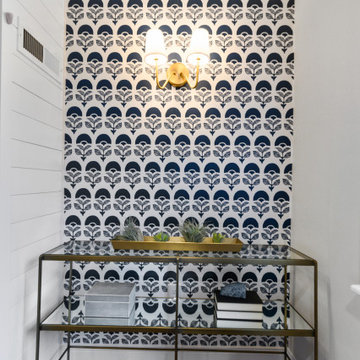
White, grey, navy, pottery barn, wallpaper, fireplace, shiplap, hardwood, brass, bronze, glass, mirror, sconce
Living room - mid-sized country open concept medium tone wood floor and wallpaper living room idea in Philadelphia with gray walls, a standard fireplace, a shiplap fireplace and a wall-mounted tv
Living room - mid-sized country open concept medium tone wood floor and wallpaper living room idea in Philadelphia with gray walls, a standard fireplace, a shiplap fireplace and a wall-mounted tv

This living room now shares a shiplap wall with the dining room above. The charcoal painted fireplace surround and mantel give a WOW first impression and warms the color scheme. The picture frame was painted to match and the hardware on the window treatments compliments the design.
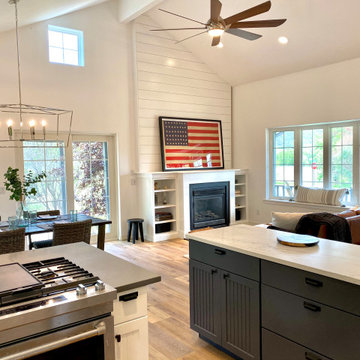
Mid-sized cottage open concept medium tone wood floor, vaulted ceiling and shiplap wall living room photo in Denver with white walls, a standard fireplace and a wood fireplace surround

Living room - large country open concept carpeted, beige floor, vaulted ceiling and shiplap wall living room idea in New York with beige walls, a standard fireplace, a brick fireplace and a wall-mounted tv
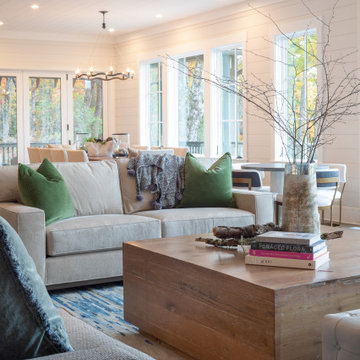
Example of a large farmhouse open concept medium tone wood floor, exposed beam and shiplap wall living room design in Other with white walls, a standard fireplace, a stone fireplace and no tv
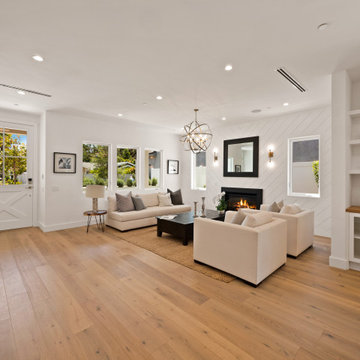
Example of a large cottage formal and open concept light wood floor and wall paneling living room design in Los Angeles with white walls, a standard fireplace, a plaster fireplace and no tv
All Wall Treatments Farmhouse Living Room Ideas
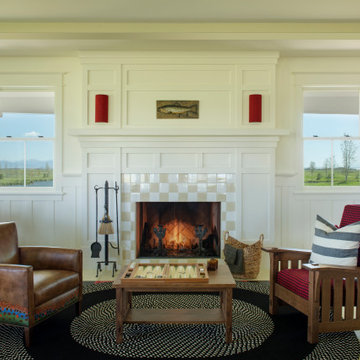
Living room - mid-sized country formal and open concept painted wood floor, beige floor and wainscoting living room idea in Other with white walls, a standard fireplace, a tile fireplace and no tv
3





