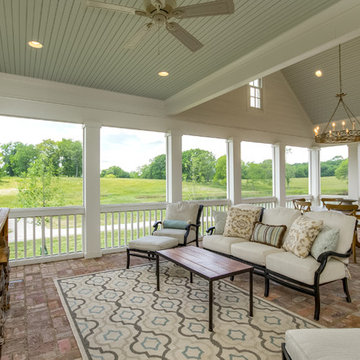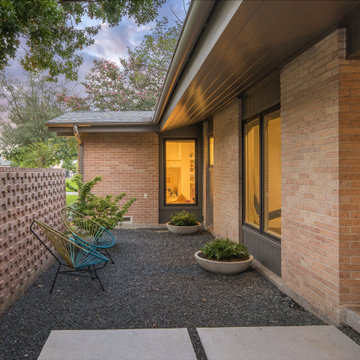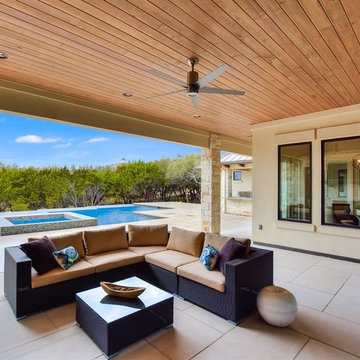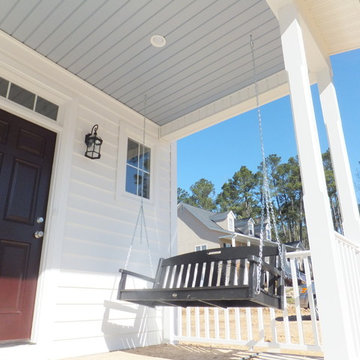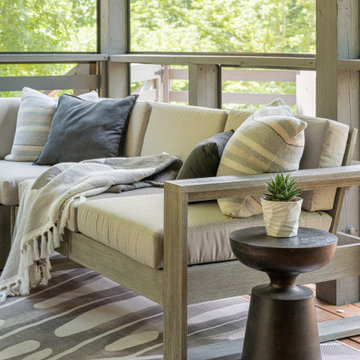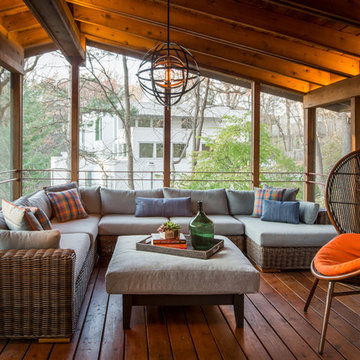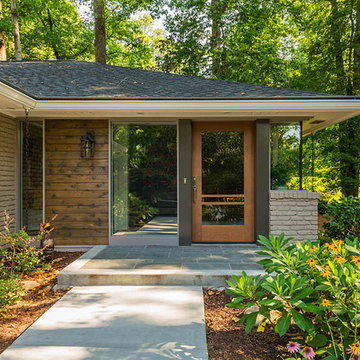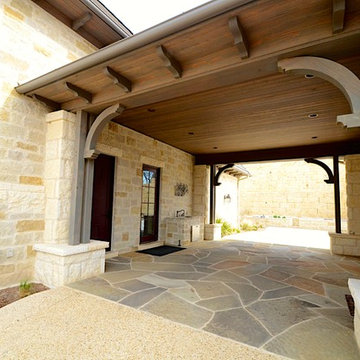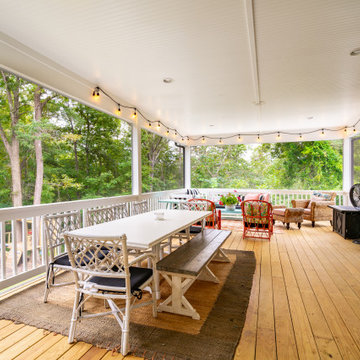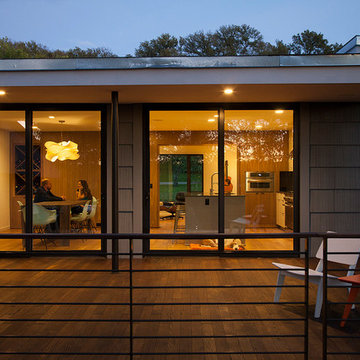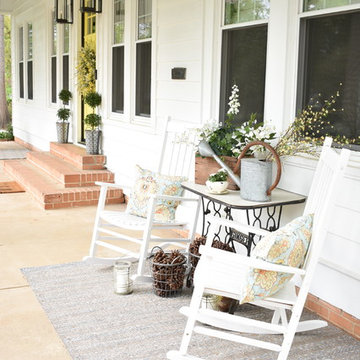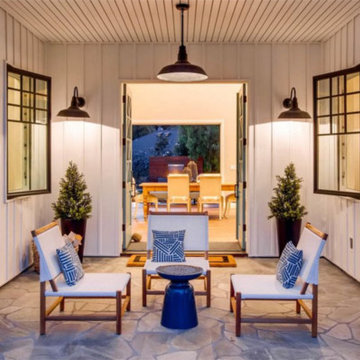Farmhouse Porch Ideas
Refine by:
Budget
Sort by:Popular Today
101 - 120 of 9,000 photos
Item 1 of 4
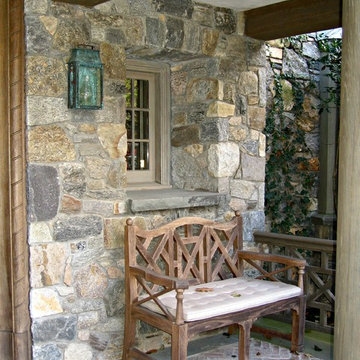
Huge cottage brick back porch idea in New York with a roof extension
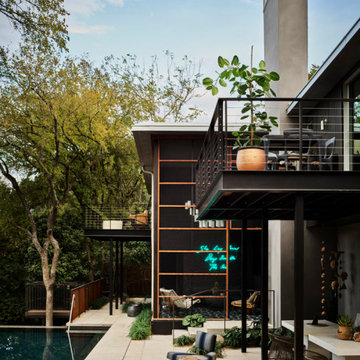
Inspiration for a huge 1950s tile screened-in and metal railing back porch remodel in Austin with a roof extension
Find the right local pro for your project
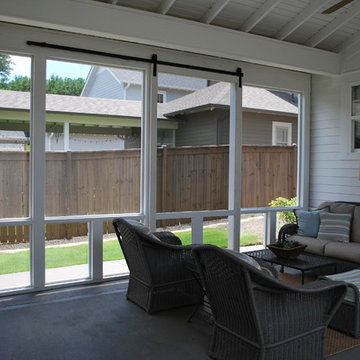
The project shown here is an entire screened wall that we installed in a breezeway between the house and the garage. In effect, we created a screened porch out of a breezeway. The screened wall was made using a custom wooden barn door as the sliding panel in the center. Picture a barn door where the center wood panel is replaced with screen. All of the openings you see here are screens, not glass, even the lower ones below the railing.
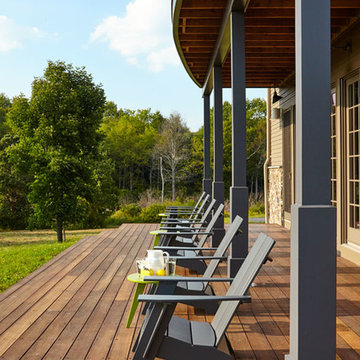
Joshua Mc Hugh
Inspiration for a large country back porch remodel in New York with decking and a roof extension
Inspiration for a large country back porch remodel in New York with decking and a roof extension
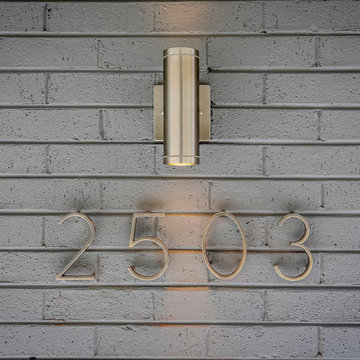
Gary Crowe with Uptown Firm, LLC
Inspiration for a mid-century modern porch remodel in Other
Inspiration for a mid-century modern porch remodel in Other
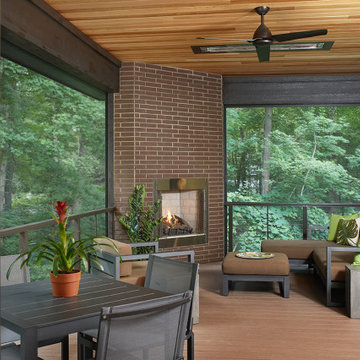
1950s screened-in back porch photo in Grand Rapids with decking and a roof extension
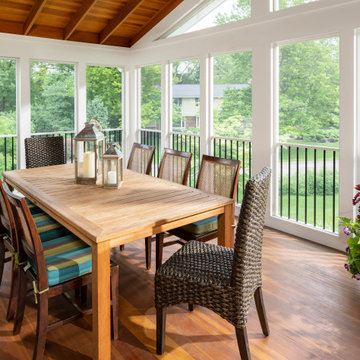
Wanting to get as close to net- zero as possible, our clients came to us with a desire to create a home that would accommodate their growing family while walking lighter on the earth and living in a healthier home. A collaborative process with the clients, architect and Meadowlark resulted in a stunning energy-efficient home that seamlessly melds with the aesthetic of the classic Ann Arbor neighborhood where it’s situated.
Architecture: Architectural Resource
Photography: Joshua Caldwell
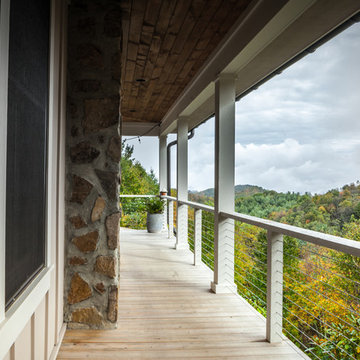
This is an example of a large farmhouse back porch design in Other with decking and a roof extension.
Farmhouse Porch Ideas
6






