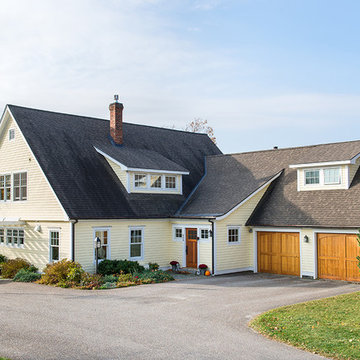Farmhouse Yellow Exterior Home Ideas
Refine by:
Budget
Sort by:Popular Today
21 - 40 of 637 photos
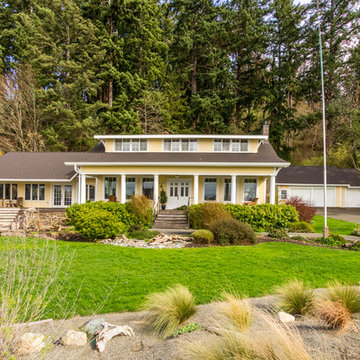
Caleb Melvin
Inspiration for a large farmhouse yellow two-story wood gable roof remodel in Seattle
Inspiration for a large farmhouse yellow two-story wood gable roof remodel in Seattle
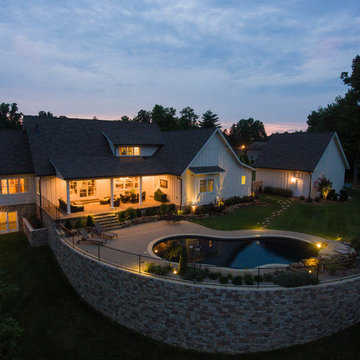
Photograph by Noah Cook
Mid-sized cottage yellow two-story concrete fiberboard gable roof photo in Louisville
Mid-sized cottage yellow two-story concrete fiberboard gable roof photo in Louisville
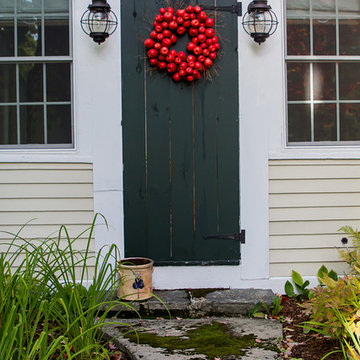
Original Front Entry
Example of a farmhouse yellow two-story wood exterior home design in Other with a mixed material roof
Example of a farmhouse yellow two-story wood exterior home design in Other with a mixed material roof
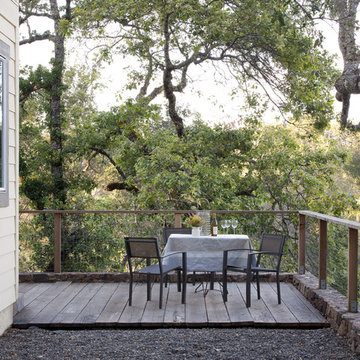
David Duncan Livingston
www.davidduncanlivingston.com
Inspiration for a small farmhouse yellow one-story mixed siding exterior home remodel in San Francisco
Inspiration for a small farmhouse yellow one-story mixed siding exterior home remodel in San Francisco
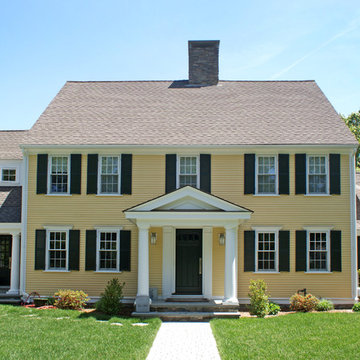
Inspiration for a mid-sized country yellow three-story wood gable roof remodel in Boston
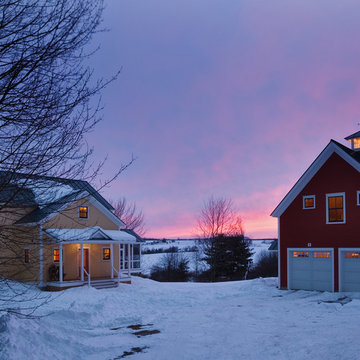
Susan Teare
Large cottage yellow two-story concrete fiberboard exterior home photo in Burlington
Large cottage yellow two-story concrete fiberboard exterior home photo in Burlington
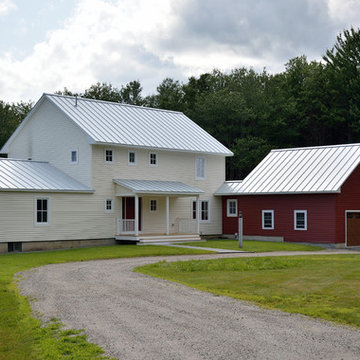
David Matero
Inspiration for a mid-sized country yellow two-story vinyl exterior home remodel in Portland Maine
Inspiration for a mid-sized country yellow two-story vinyl exterior home remodel in Portland Maine
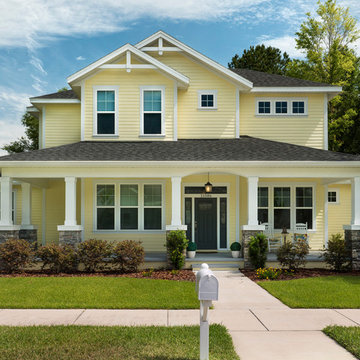
Farmhouse yellow two-story concrete fiberboard exterior home photo in Miami
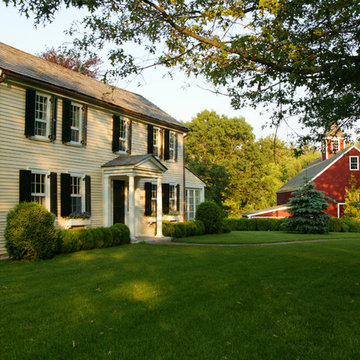
Frank Shirley Architects
Large cottage yellow two-story wood exterior home idea in Boston with a gambrel roof
Large cottage yellow two-story wood exterior home idea in Boston with a gambrel roof
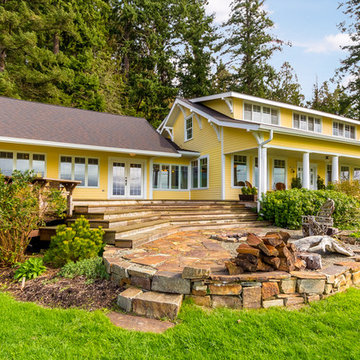
Caleb Melvin
Inspiration for a large cottage yellow two-story wood gable roof remodel in Seattle
Inspiration for a large cottage yellow two-story wood gable roof remodel in Seattle
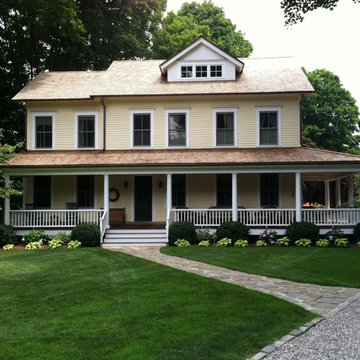
Newly built dormer
New cedar roofing and flashing.
Newly built front l shaped covered porch.
ne widow and door trim to fit the look of the house.
Applied a fresh color to compliment the house.
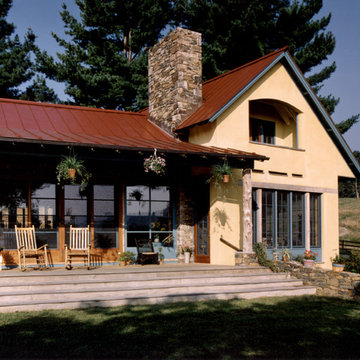
Hoachlander Davis Photography
Mid-sized cottage yellow two-story wood exterior home idea in DC Metro
Mid-sized cottage yellow two-story wood exterior home idea in DC Metro
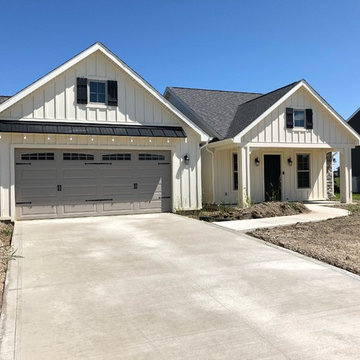
We used a Hardie Board Board and Batten siding on this home and painted it on the job. The metal roof accent over the garage door really help to set the look.
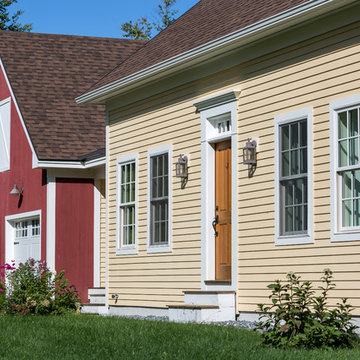
Mid-sized farmhouse yellow one-story wood exterior home photo in Boston with a shingle roof
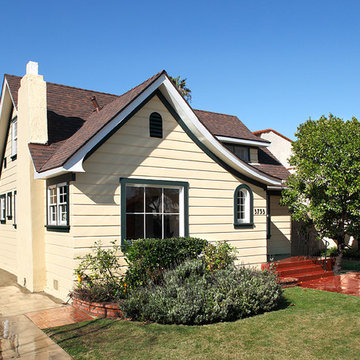
Extrerior view of this cottage style house taken from the driveway. It has a beautifully landscaped yard with an eyecatching path to the front door.
Example of a mid-sized farmhouse yellow two-story exterior home design in Los Angeles
Example of a mid-sized farmhouse yellow two-story exterior home design in Los Angeles
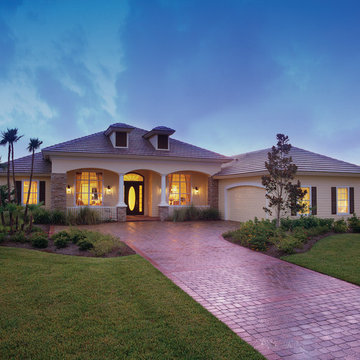
Front Elevation. Sater Design Collection's luxury, farmhouse home plan "Hammock Grove" (Plan #6780). saterdesign.com
Large country yellow one-story mixed siding exterior home photo in Miami with a hip roof
Large country yellow one-story mixed siding exterior home photo in Miami with a hip roof
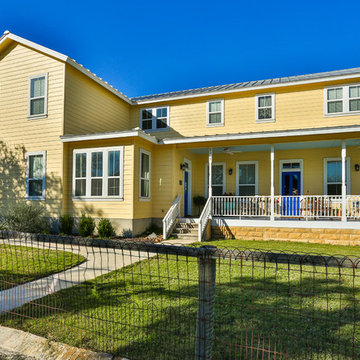
Example of a mid-sized farmhouse yellow two-story wood gable roof design in Austin
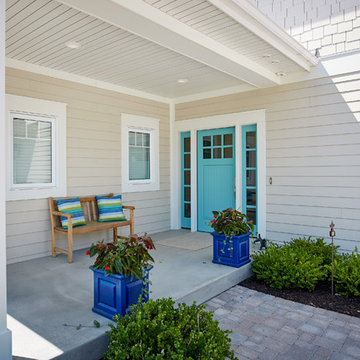
Function meets fashion in this relaxing retreat inspired by turn-of-the-century cottages. Perfect for a lot with limited space or a water view, this delightful design packs ample living into an open floor plan spread out on three levels. Elements of classic farmhouses and Craftsman-style bungalows can be seen in the updated exterior, which boasts shingles, porch columns, and decorative venting and windows. Inside, a covered front porch leads into an entry with a charming window seat and to the centrally located 17 by 12-foot kitchen. Nearby is an 11 by 15-foot dining and a picturesque outdoor patio. On the right side of the more than 1,500-square-foot main level is the 14 by 18-foot living room with a gas fireplace and access to the adjacent covered patio where you can enjoy the changing seasons. Also featured is a convenient mud room and laundry near the 700-square-foot garage, a large master suite and a handy home management center off the dining and living room. Upstairs, another approximately 1,400 square feet include two family bedrooms and baths, a 15 by 14-foot loft dedicated to music, and another area designed for crafts and sewing. Other hobbies and entertaining aren’t excluded in the lower level, where you can enjoy the billiards or games area, a large family room for relaxing, a guest bedroom, exercise area and bath.
Photographers: Ashley Avila Photography
Pat Chambers
Builder: Bouwkamp Builders, Inc.
Farmhouse Yellow Exterior Home Ideas
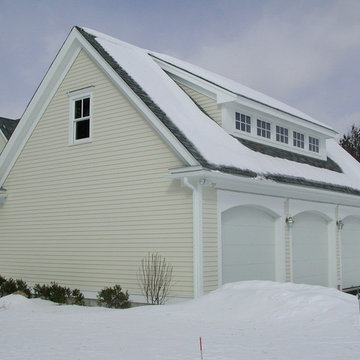
Inspiration for a large cottage yellow two-story wood exterior home remodel in Boston with a clipped gable roof
2






