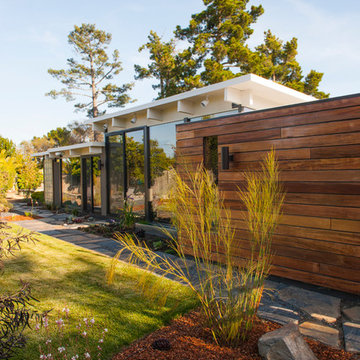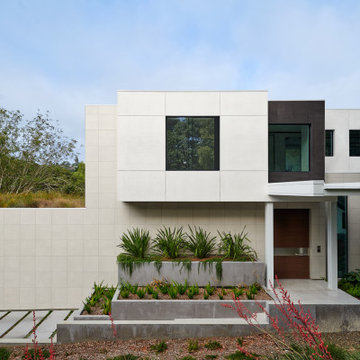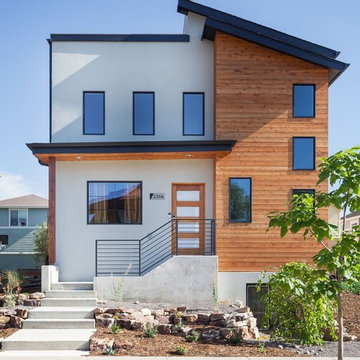Flat Roof Ideas
Refine by:
Budget
Sort by:Popular Today
181 - 200 of 50,219 photos
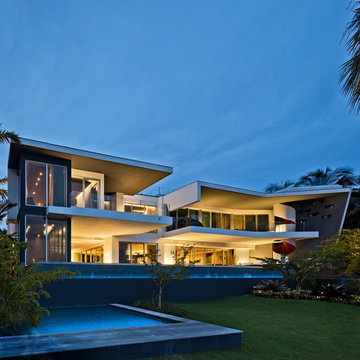
Stephen Brooke
Inspiration for a large modern gray two-story stucco exterior home remodel in Miami
Inspiration for a large modern gray two-story stucco exterior home remodel in Miami

This home, influenced by mid-century modern aesthetics, comfortably nestles into its Pacific Northwest site while welcoming the light and reveling in its waterfront views.
Photos by: Poppi Photography
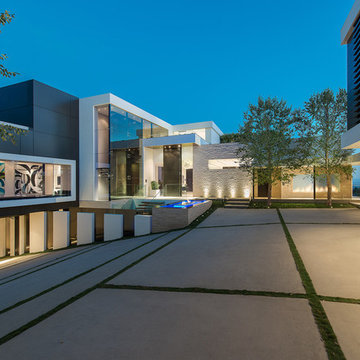
Laurel Way Beverly Hills luxury modern home exterior design. Photo by William MacCollum.
Huge trendy multicolored three-story mixed siding exterior home photo in Los Angeles
Huge trendy multicolored three-story mixed siding exterior home photo in Los Angeles
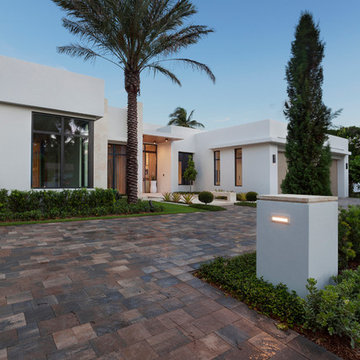
Inspiration for a large modern white one-story stucco flat roof remodel in Miami
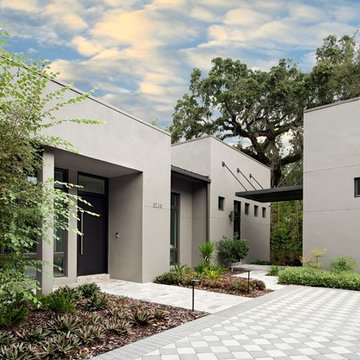
The front entrance to this custom modern home.
Stephen Allen Photography
Example of a large minimalist gray one-story concrete flat roof design in Orlando
Example of a large minimalist gray one-story concrete flat roof design in Orlando
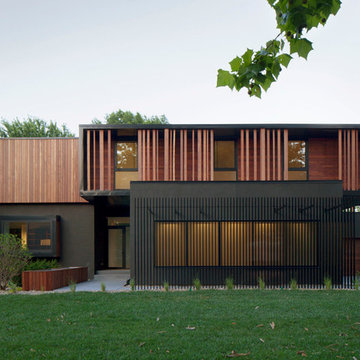
Baulinder Haus is located just a few houses down from a landmark Kansas City area home designed by Bauhaus architect Marcel Breuer. Baulinder Haus draws inspiration from the details of the neighboring home. Vertically oriented wood siding, simple forms, and overhanging masses—these were part of Breuer’s modernist palette. The house’s form consists of a series of stacked boxes, with public spaces on the ground level and private spaces in the boxes above. The boxes are oriented in a U-shaped plan to create a generous private courtyard. This was designed as an extension of the interior living space, blurring the boundaries between indoors and outdoors.
Floor-to-ceiling south facing windows in the courtyard are shaded by the overhanging second floor above to prohibit solar heat gain, but allow for passive solar heating in the winter. Other sustainable elements of the home include a geothermal heat pump HVAC system, energy efficient windows and sprayed foam insulation. The exterior wood is a vertical shiplap siding milled from FSC certified Machiche. Baulinder Haus was designed to meet and exceed requirements put forward by the U.S. Environmental Protection Agency for their Indoor airPLUS qualified homes, and is working toward Energy Star qualification.
Machiche and steel screening elements provide depth and texture to front facade.
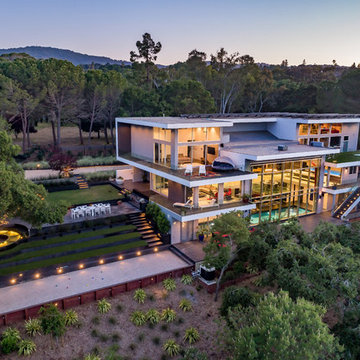
The award-winning exterior of the modern estate in the Los Altos Hills showing the glass cantilevered dining area as the centerpiece, the expansive balconies with glass railings set in the middle of nature. The exterior shows the lighted bocca court and the majestic tree with the circular glass lighted bench
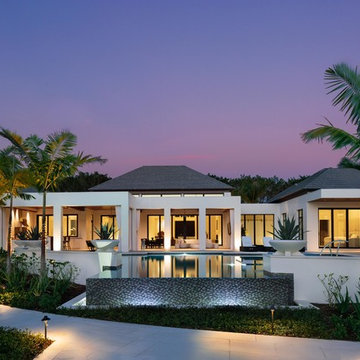
Lori Hamilton
Trendy white one-story stucco exterior home photo in Miami with a tile roof
Trendy white one-story stucco exterior home photo in Miami with a tile roof
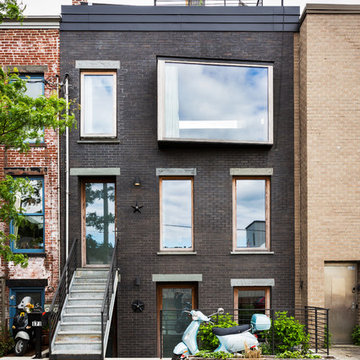
Gut renovation of 1880's townhouse. New vertical circulation and dramatic rooftop skylight bring light deep in to the middle of the house. A new stair to roof and roof deck complete the light-filled vertical volume. Programmatically, the house was flipped: private spaces and bedrooms are on lower floors, and the open plan Living Room, Dining Room, and Kitchen is located on the 3rd floor to take advantage of the high ceiling and beautiful views. A new oversized front window on 3rd floor provides stunning views across New York Harbor to Lower Manhattan.
The renovation also included many sustainable and resilient features, such as the mechanical systems were moved to the roof, radiant floor heating, triple glazed windows, reclaimed timber framing, and lots of daylighting.
All photos: Lesley Unruh http://www.unruhphoto.com/
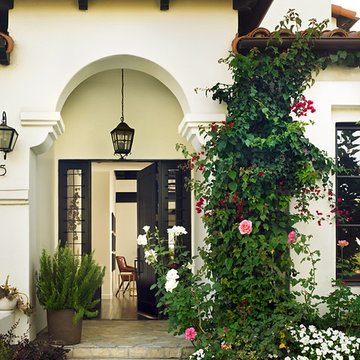
Inspiration for a large southwestern white two-story concrete flat roof remodel in Los Angeles
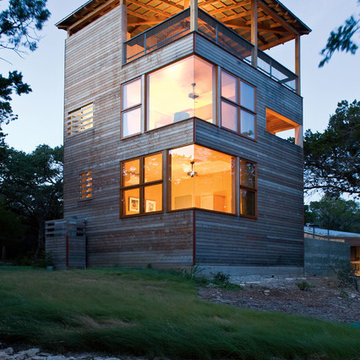
Art Gray
Inspiration for a contemporary brown three-story wood flat roof remodel in Austin
Inspiration for a contemporary brown three-story wood flat roof remodel in Austin
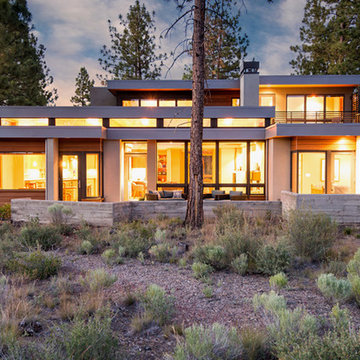
The house opens onto a south-facing patio. The clerestories surround the living spaces with light and sky views.
Mid-sized contemporary beige two-story wood flat roof idea in Other
Mid-sized contemporary beige two-story wood flat roof idea in Other

Architect- Sema Architects
Inspiration for a mid-sized transitional green two-story wood flat roof remodel in San Diego
Inspiration for a mid-sized transitional green two-story wood flat roof remodel in San Diego
Flat Roof Ideas
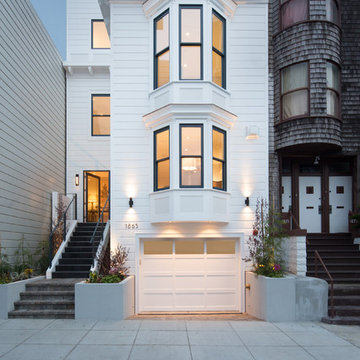
Lucas Fladzinski Photography
Mid-sized transitional white two-story wood flat roof idea in San Francisco
Mid-sized transitional white two-story wood flat roof idea in San Francisco
10






