Formal Living Space Ideas
Refine by:
Budget
Sort by:Popular Today
1 - 20 of 1,296 photos
Item 1 of 3

Brazilian Teak Smooth 3 1/4" wide solid hardwood, featuring varying golden-brown tones and a smooth finish
Constructed of solid Brazilian Teak, otherwise known as Cumaru, with a Janka Hardness Rating of 3540 (one of the hardest woods in the industry), expertly kiln dried and sealed to achieve equilibrium moisture content, and pre-finished with 9 coats of UV Cured Polyurethane for wear protection and scratch resistance
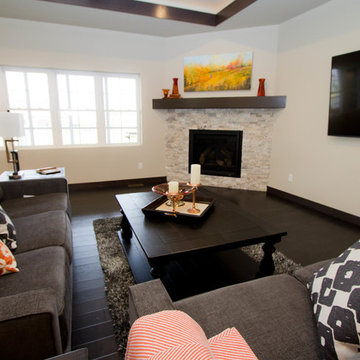
Tracy T. Photography
Inspiration for a large timeless open concept and formal dark wood floor, brown floor and tray ceiling living room remodel in Other with beige walls, a corner fireplace, a stone fireplace and a wall-mounted tv
Inspiration for a large timeless open concept and formal dark wood floor, brown floor and tray ceiling living room remodel in Other with beige walls, a corner fireplace, a stone fireplace and a wall-mounted tv

Photography by Michael J. Lee
Example of a large transitional formal and open concept medium tone wood floor, brown floor and tray ceiling living room design in Boston with beige walls, a ribbon fireplace, a stone fireplace and no tv
Example of a large transitional formal and open concept medium tone wood floor, brown floor and tray ceiling living room design in Boston with beige walls, a ribbon fireplace, a stone fireplace and no tv

Home bar arched entryway, custom millwork, crown molding, and marble floor.
Inspiration for a huge mediterranean formal and open concept marble floor, gray floor and tray ceiling living room remodel in Phoenix with gray walls, a standard fireplace, a stone fireplace and a wall-mounted tv
Inspiration for a huge mediterranean formal and open concept marble floor, gray floor and tray ceiling living room remodel in Phoenix with gray walls, a standard fireplace, a stone fireplace and a wall-mounted tv
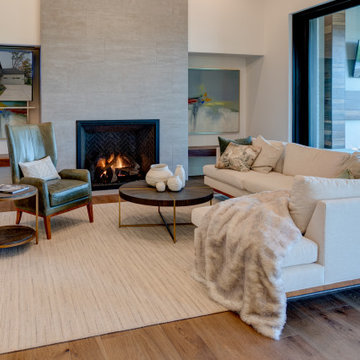
Living room - large contemporary formal and open concept light wood floor, brown floor and tray ceiling living room idea in Indianapolis with white walls, a standard fireplace, a brick fireplace and a concealed tv
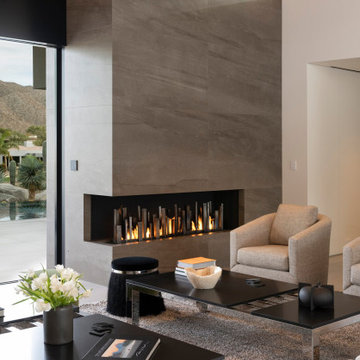
Bighorn Palm Desert luxury home modern living room fireplace design. Photo by William MacCollum.
Large minimalist formal and open concept porcelain tile, white floor and tray ceiling living room photo in Los Angeles with white walls, a standard fireplace, a stone fireplace and no tv
Large minimalist formal and open concept porcelain tile, white floor and tray ceiling living room photo in Los Angeles with white walls, a standard fireplace, a stone fireplace and no tv
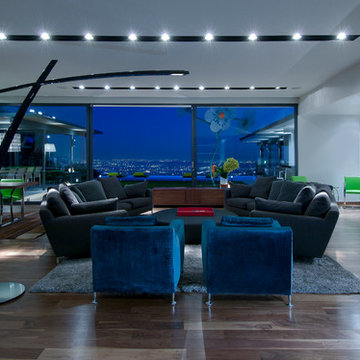
Hopen Place Hollywood Hills modern home open plan living room. Photo by William MacCollum.
Example of a huge minimalist formal and loft-style medium tone wood floor, brown floor and tray ceiling living room design in Los Angeles with white walls and a two-sided fireplace
Example of a huge minimalist formal and loft-style medium tone wood floor, brown floor and tray ceiling living room design in Los Angeles with white walls and a two-sided fireplace
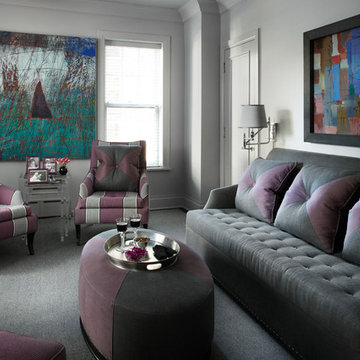
Werner Straube Photography
Inspiration for a large transitional formal carpeted, gray floor and tray ceiling living room remodel in Chicago with white walls
Inspiration for a large transitional formal carpeted, gray floor and tray ceiling living room remodel in Chicago with white walls
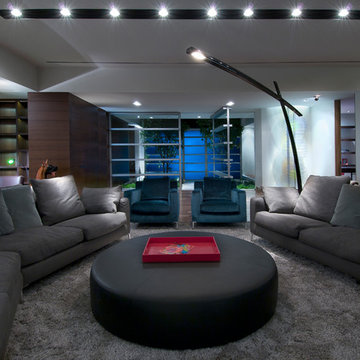
Hopen Place Hollywood Hills modern home living room interior design. Photo by William MacCollum.
Living room - huge modern formal and open concept medium tone wood floor, brown floor and tray ceiling living room idea in Los Angeles with white walls
Living room - huge modern formal and open concept medium tone wood floor, brown floor and tray ceiling living room idea in Los Angeles with white walls
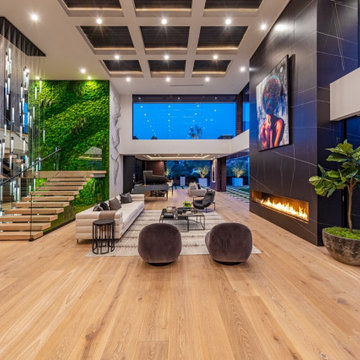
Bundy Drive Brentwood, Los Angeles modern open volume luxury home living room fireplace detail. Photo by Simon Berlyn.
Example of a huge minimalist formal and loft-style beige floor and tray ceiling living room design in Los Angeles with white walls, a standard fireplace, a stone fireplace and no tv
Example of a huge minimalist formal and loft-style beige floor and tray ceiling living room design in Los Angeles with white walls, a standard fireplace, a stone fireplace and no tv
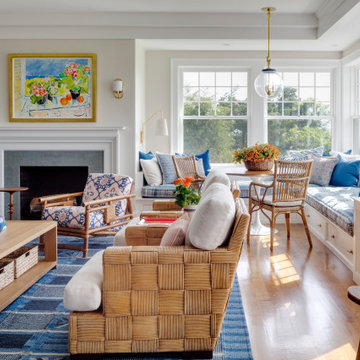
Island Cove House keeps a low profile on the horizon. On the driveway side it rambles along like a cottage that grew over time, while on the water side it is more ordered. Weathering shingles and gray-brown trim help the house blend with its surroundings. Heating and cooling are delivered by a geothermal system, and much of the electricity comes from solar panels.
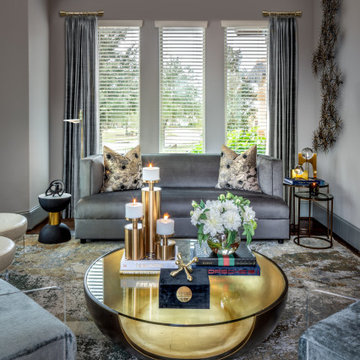
Mid-sized minimalist formal and enclosed dark wood floor, brown floor and tray ceiling living room photo in Houston with gray walls, no fireplace and no tv
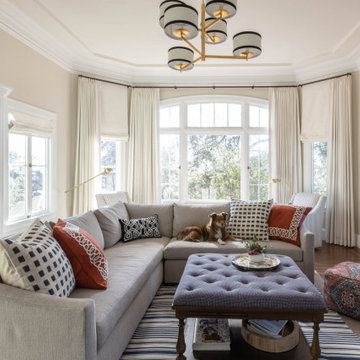
Classic, fresh, and with a touch of intriguing color. The living room is now a beautiful space where the family can relax together. The soft cream-colored walls and custom ivory drapes present a bright and open seating area with a large sectional perfect for fitting the entire family.
We played with eclectic colors and patterns in the pillows, rug, lighting, and accessories, creating a sophisticated yet welcoming space. The custom built-ins and natural wood fireplace create an elevated finish that will be in style all year ‘round.
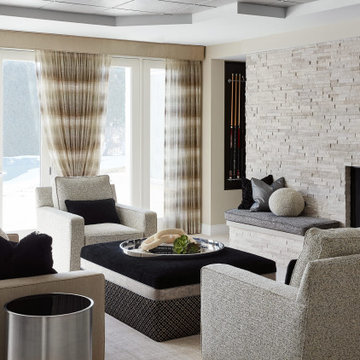
With their children grown, getting married and having children, our clients the lower level to be family-friendly for all ages. Durable, stain-resistant materials were mandatory, and the design had to be consistent with the first floor spaces. For those who aren't watching the game on TV, we created a fireplace sitting area that encourages conversation or solitary browsing on the Internet.
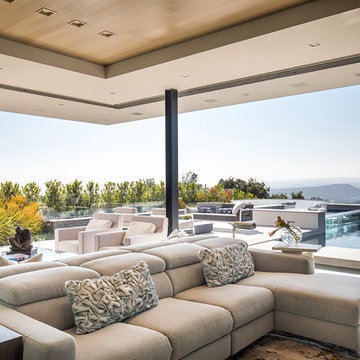
Trousdale Beverly Hills luxury home open air living room with sliding glass walls. Photo by Jason Speth.
Living room - huge modern formal and open concept white floor and tray ceiling living room idea in Los Angeles
Living room - huge modern formal and open concept white floor and tray ceiling living room idea in Los Angeles
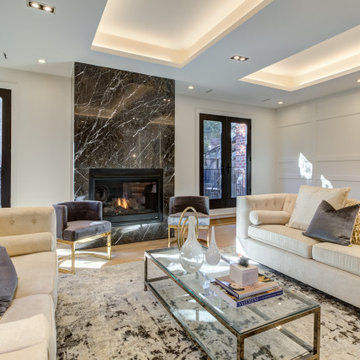
Example of a large transitional formal and enclosed light wood floor, brown floor, tray ceiling and wood wall living room design in Houston with white walls, a standard fireplace and a stone fireplace
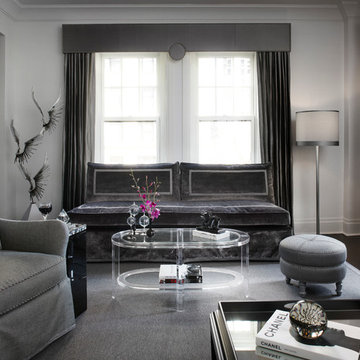
Werner Straube Photography
Example of a mid-sized transitional formal and enclosed medium tone wood floor, brown floor and tray ceiling living room design in Chicago with white walls
Example of a mid-sized transitional formal and enclosed medium tone wood floor, brown floor and tray ceiling living room design in Chicago with white walls
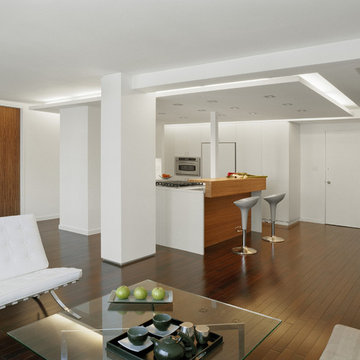
Open living room and kitchen with custom white flat-panel millwork
Mid-sized trendy formal and open concept dark wood floor, brown floor and tray ceiling living room photo in New York with white walls, no fireplace and no tv
Mid-sized trendy formal and open concept dark wood floor, brown floor and tray ceiling living room photo in New York with white walls, no fireplace and no tv
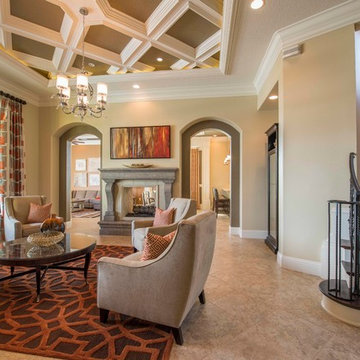
This beautiful residence was designed to reflect a transitional style, blending traditional elements with clean lines & contemporary flair.
The accent palette of rust and chocolate provides a perfect backdrop for the warm neutral toned furnishings
Formal Living Space Ideas
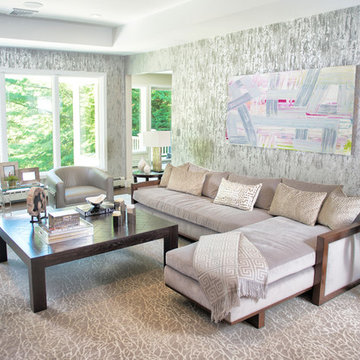
www.laramichelle.com
Inspiration for a mid-sized contemporary formal and enclosed dark wood floor, brown floor, tray ceiling and wallpaper living room remodel in New York with multicolored walls and no fireplace
Inspiration for a mid-sized contemporary formal and enclosed dark wood floor, brown floor, tray ceiling and wallpaper living room remodel in New York with multicolored walls and no fireplace
1









