Formal Living Space Ideas
Refine by:
Budget
Sort by:Popular Today
61 - 80 of 1,300 photos
Item 1 of 3
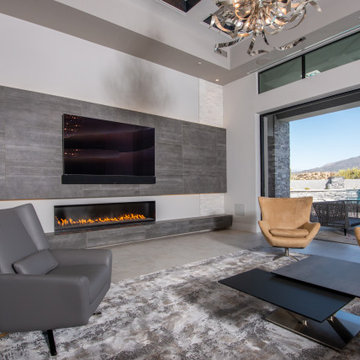
This Desert Mountain gem, nestled in the mountains of Mountain Skyline Village, offers both views for miles and secluded privacy. Multiple glass pocket doors disappear into the walls to reveal the private backyard resort-like retreat. Extensive tiered and integrated retaining walls allow both a usable rear yard and an expansive front entry and driveway to greet guests as they reach the summit. Inside the wine and libations can be stored and shared from several locations in this entertainer’s dream.
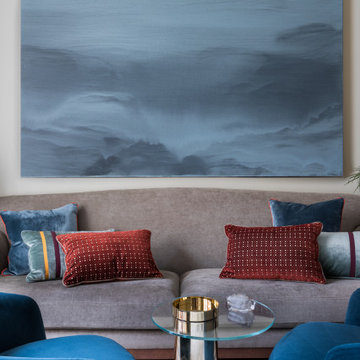
In dialogue with history
The gently curving figures create a whimsical play resembling an asymmetrical arabesque. Flirting with the traditional motif of the carpet's ornament is a meta-message addressed to cultural memory. The canvas of the rug is divided into segments by light lines, which look three-dimensional thanks to the yellow reflex. The framed spaces are colored as if isolated from the others. The color varies both through the effect of inhomogeneous coloring of the threads and weaving of two or three close colors next to each other, forming a background of a complex color gradient of shades of gray and blue.
The virtue of centuries-old traditions of hand knotting
The rug is made in the traditional hand weaving workshop of Nepal. Masters of this art have been preserving the technology for hundreds of years, and in collaboration with modern European designers create unique rugs at the junction of tradition and modernity. Natural raw materials are used in the creation of this rug, which reflects the idea of authentic aesthetics and modern requirements for ecological comfort. The density of the rug is 100 knots per inch.

What’s your sign? No matter the zodiac this room will provide an opportunity for self reflection and relaxation. Once you have come to terms with the past you can begin to frame your future by using the gallery wall. However, keep an eye on the clocks because you shouldn’t waste time on things you can’t change. The number one rule of a living room is to live!
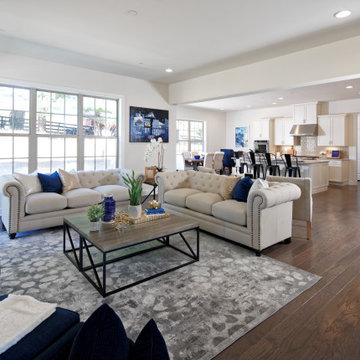
Example of a mid-sized classic open concept and formal brown floor and tray ceiling living room design in Baltimore with white walls, a two-sided fireplace and no tv
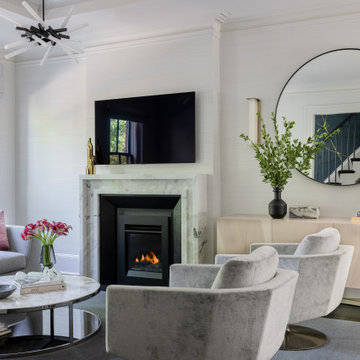
Inspiration for a mid-sized transitional formal and open concept dark wood floor, gray floor, tray ceiling and wallpaper living room remodel in Boston with white walls, a standard fireplace, a stone fireplace and a wall-mounted tv
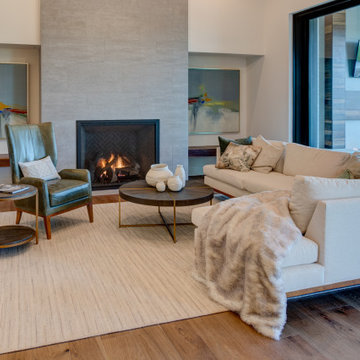
Inspiration for a large contemporary formal and open concept light wood floor, brown floor and tray ceiling living room remodel in Indianapolis with white walls, a standard fireplace, a brick fireplace and a concealed tv
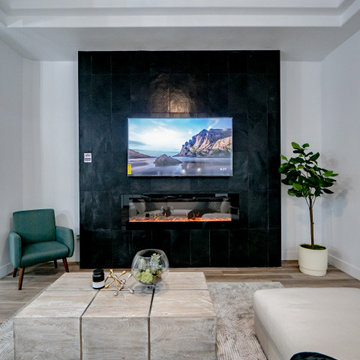
Example of a large trendy formal and open concept brown floor, tray ceiling and vinyl floor living room design in Las Vegas with white walls, a wall-mounted tv, a standard fireplace and a stone fireplace
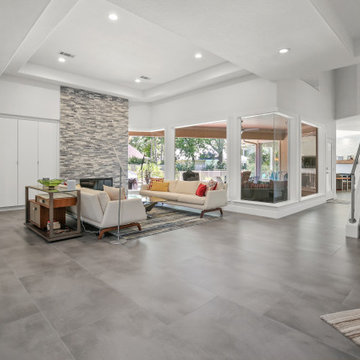
Chic, streamlined, luxury textures and materials, bright, welcoming....we could go on and on about this amazing home! We overhauled this interior into a contemporary dream! Chrome Delta fixtures, custom cabinetry, beautiful field tiles by Eleganza throughout the open areas, and custom-built glass stair rail by Ironwood all come together to transform this home.
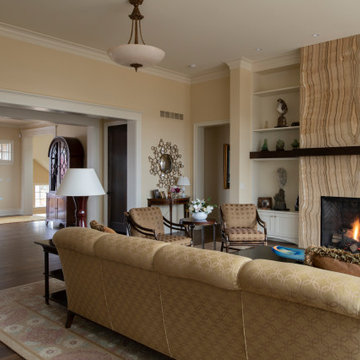
Remodeler: Michels Homes
Interior Design: Jami Ludens, Studio M Interiors
Cabinetry Design: Megan Dent, Studio M Kitchen and Bath
Photography: Scott Amundson Photography
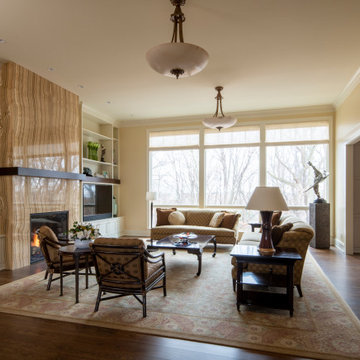
Remodeler: Michels Homes
Interior Design: Jami Ludens, Studio M Interiors
Cabinetry Design: Megan Dent, Studio M Kitchen and Bath
Photography: Scott Amundson Photography
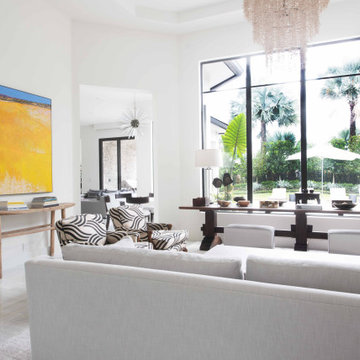
A modern, bright living room overlooking the pool was designed for both formal occasions and daily family gatherings. Ample seating accommodates 8. Striking light fixtures set the mood.
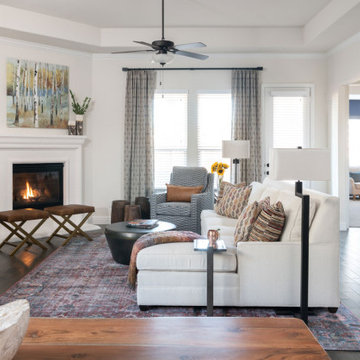
Rustic elegance was brought into this outdoor-loving family home at the Tribute near Lake Lewisville Marina. Each room had hand-sourced furnishing from Nicole Arnold’s partners and vendors; from the live-edge dining table that highlights wood grain to the textured leather pillows in the family room to the metallic thread and iron-base furnishings in the bedroom. This home incorporates nature with a warmth emulating from every detail, all united with plush accents.
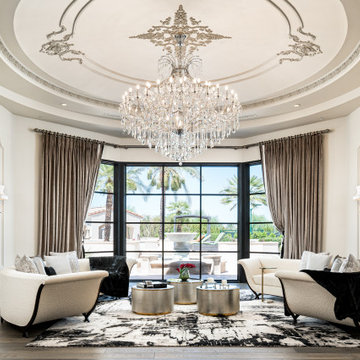
Formal living room area with wall sconces, large mirrors and a crystal chandelier.
Living room - huge 1950s formal and open concept medium tone wood floor, brown floor, tray ceiling and wall paneling living room idea in Phoenix with no fireplace, no tv and white walls
Living room - huge 1950s formal and open concept medium tone wood floor, brown floor, tray ceiling and wall paneling living room idea in Phoenix with no fireplace, no tv and white walls

Transitional classic living room with white oak hardwood floors, white painted cabinets, wood stained shelves, indoor-outdoor style doors, and tiled fireplace.
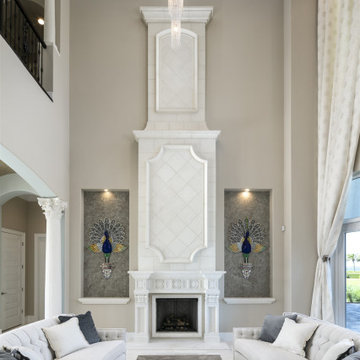
The stunning two story cast stone fireplace anchors the living room. Twin niches display matching art work, reflect the owners heritage and add a pop of color to the space. Note the dramatic tray ceiling and iron railing on the second floor bridge
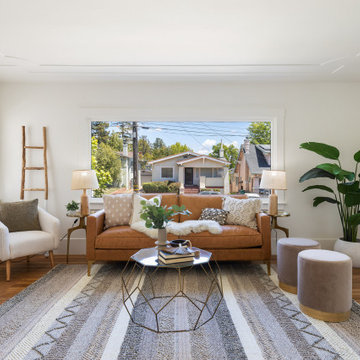
Inspiration for a mid-sized transitional formal and enclosed light wood floor, beige floor and tray ceiling living room remodel in San Francisco with white walls, a standard fireplace and a tile fireplace
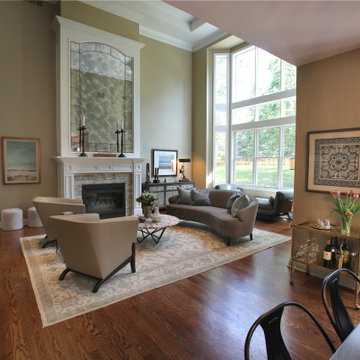
Complete renovation of a great room, new floors, new staircase, new fireplace with antiqued mirror, and all new furnishings. Part of a whole home design.
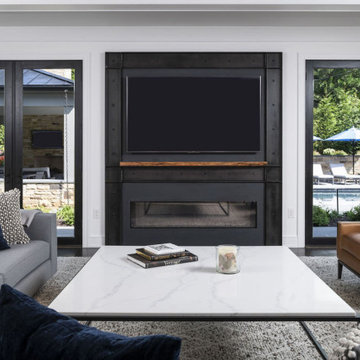
Modern living room with built-in television above a ribbon fireplace, marble coffee table top, grey-blue furniture, and double doors outside into backyard.
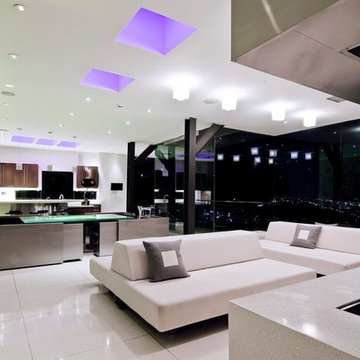
Harold Way Hollywood Hills modern luxury home open plan dining room, living room & kitchenn
Inspiration for a huge modern formal and loft-style porcelain tile, white floor and tray ceiling living room remodel in Los Angeles with white walls, a two-sided fireplace and a tile fireplace
Inspiration for a huge modern formal and loft-style porcelain tile, white floor and tray ceiling living room remodel in Los Angeles with white walls, a two-sided fireplace and a tile fireplace
Formal Living Space Ideas
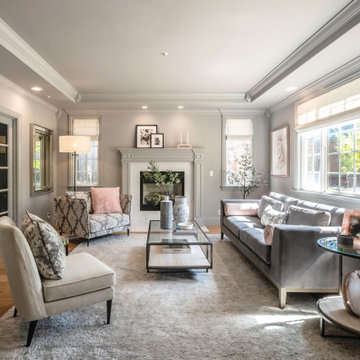
Living room - transitional formal and enclosed medium tone wood floor, brown floor and tray ceiling living room idea in San Francisco with gray walls, a standard fireplace, a stone fireplace and no tv
4









