Formal Living Space Ideas
Refine by:
Budget
Sort by:Popular Today
81 - 100 of 1,300 photos
Item 1 of 3

I color coordinate every room I design. She has a yellow fireplace and the blue surf board and end table. So I turned everything into blue and yellow, with tans and woods to break up the two main colors. No money was involved in designing this space, or any space in this Huntington Beach cottage. It's all about furniture re-arrangement.
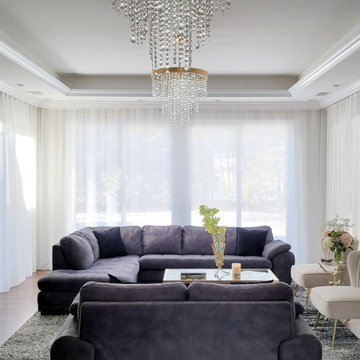
This beautiful living room is the definition of understated elegance. The space is comfortable and inviting, making it the perfect place to relax with your feet up and spend time with family and friends. The existing fireplace was resurfaced with textured large, format concrete-looking tile from Spain. The base was finished with a distressed black tile featuring a metallic sheen. Eight-foot tall sliding doors lead to the back, wrap around deck and allow lots of natural light into the space. The existing sectional and loveseat were incorporated into the new design and work well with the velvet ivory accent chairs. The space has two timeless brass and crystal chandeliers that genuinely elevate the room and draw the eye toward the ten-foot-high tray ceiling with a cove design. The large area rug grounds the seating area in the otherwise large living room. The details in the room have been carefully curated and tie in well with the brass chandeliers.
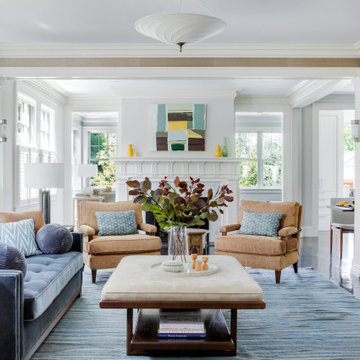
TEAM
Architect: LDa Architecture & Interiors
Interior Design: Nina Farmer Interior Design
Builder: F.H. Perry
Landscape Architect: MSC Landscape Construction
Photographer: Greg Premru Photography
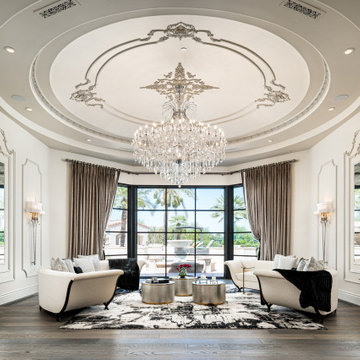
Formal living room with exterior double entry doors, custom vaulted tray ceiling, and wood flooring.
Inspiration for a huge 1960s formal and enclosed medium tone wood floor, brown floor, tray ceiling and wall paneling living room remodel in Phoenix with no fireplace, no tv and white walls
Inspiration for a huge 1960s formal and enclosed medium tone wood floor, brown floor, tray ceiling and wall paneling living room remodel in Phoenix with no fireplace, no tv and white walls
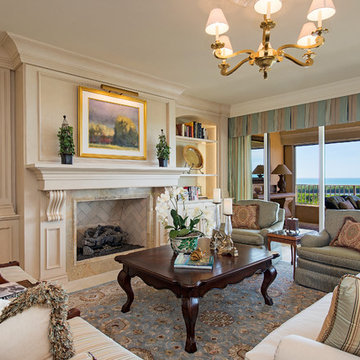
Mid-sized transitional formal and open concept ceramic tile, multicolored floor and tray ceiling living room photo in Tampa with gray walls, a standard fireplace, a tile fireplace and no tv
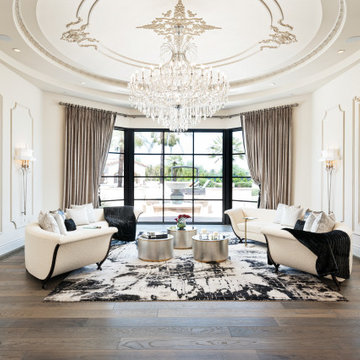
This large, open space has dreamy features such as these chic white seats, black and white rug and a gorgeous big chandelier.
Example of a huge 1960s formal and open concept brown floor, medium tone wood floor, tray ceiling and wall paneling living room design in Phoenix with no fireplace, no tv and white walls
Example of a huge 1960s formal and open concept brown floor, medium tone wood floor, tray ceiling and wall paneling living room design in Phoenix with no fireplace, no tv and white walls
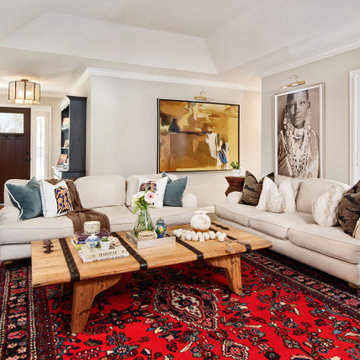
Inspiration for a mid-sized eclectic formal and open concept ceramic tile, brown floor and tray ceiling living room remodel in Other with gray walls, a standard fireplace, a stone fireplace and a wall-mounted tv
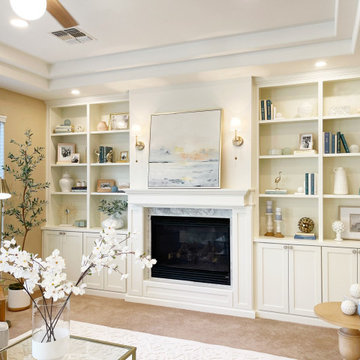
Inspiration for a mid-sized transitional formal and open concept carpeted, beige floor and tray ceiling living room remodel in Phoenix with beige walls, a standard fireplace, a stone fireplace and a media wall
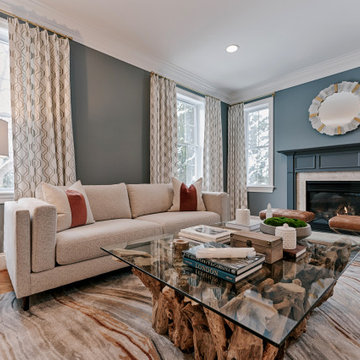
This formal living room's interior design was successful because of the play on color, use of pattern, and the layering of textures.
Transitional formal and enclosed medium tone wood floor, brown floor and tray ceiling living room photo in Philadelphia with blue walls, no fireplace and no tv
Transitional formal and enclosed medium tone wood floor, brown floor and tray ceiling living room photo in Philadelphia with blue walls, no fireplace and no tv
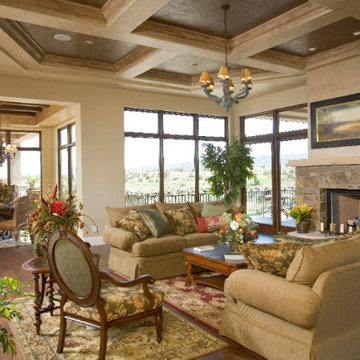
Southwest formal and open concept porcelain tile, brown floor and tray ceiling living room photo in Denver with beige walls, a standard fireplace, a stone fireplace and no tv
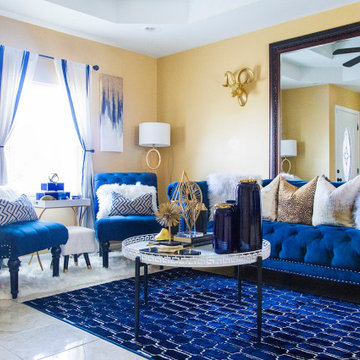
What’s your sign? No matter the zodiac this room will provide an opportunity for self reflection and relaxation. Once you have come to terms with the past you can begin to frame your future by using the gallery wall. However, keep an eye on the clocks because you shouldn’t waste time on things you can’t change. The number one rule of a living room is to live!
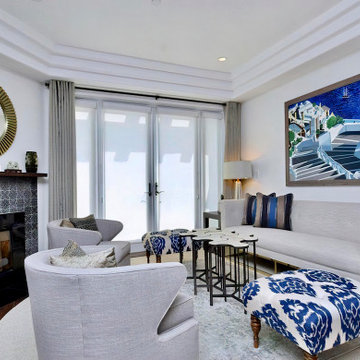
The initial fireplace was resurfaced with antique-inspired black marble tiles. The shelf-like wood mantel was custom-made. A flat-weave area rug was designed to fit the confines of the space. An antique woolen rug was layered over it, beneath the sofa and swivel chairs grouping.
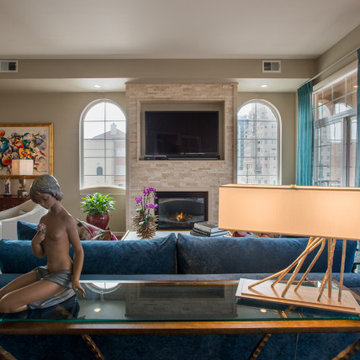
Living room - mid-sized transitional formal and open concept dark wood floor, brown floor and tray ceiling living room idea in Denver with beige walls, a standard fireplace, a stacked stone fireplace and a media wall
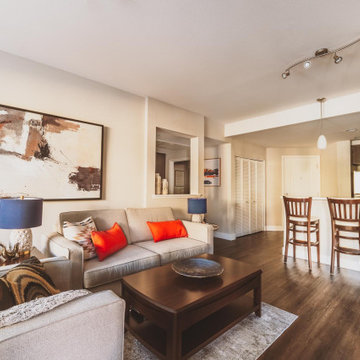
My client had to have a temporary apartment for 1 year in San Diego. The apartment was empty when he got in, and I was hired to make it a home.
Example of a mid-sized transitional formal and open concept laminate floor, brown floor and tray ceiling living room design in Chicago with gray walls, no fireplace and a tv stand
Example of a mid-sized transitional formal and open concept laminate floor, brown floor and tray ceiling living room design in Chicago with gray walls, no fireplace and a tv stand
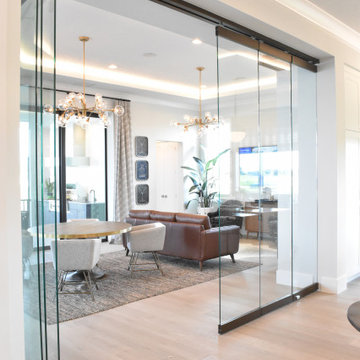
Example of a trendy formal medium tone wood floor, brown floor and tray ceiling living room design in Tampa with white walls
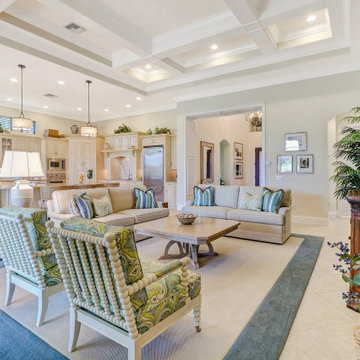
Full Golf Membership Included! A beautifully built lakefront home perfectly situated in a private cul-de-sac with desired open concept living featuring the Birkdale floor plan offering three bedrooms, den, three full bathrooms, and two car garage. Still owned and meticulously maintained by the original owners, this home was customized to perfection with high tray ceilings, custom millwork, crown molding, gorgeous chef’s kitchen with Viking appliances & granite countertops, impact resistant windows, built-in cabinetry, plantations shutters and much more! Elegant master bedroom with en-suite offers a spacious glassed walk-in shower, tub, dual sinks, custom storage, and large walk-in closet. Wake up to gorgeous sunrise views overlooking the lake and golf course while relaxing on your oversized screened lanai with outdoor kitchen. courts, Chickee Tiki & Play where the pros play at Twin Eagles 36 Holes of championship Golf
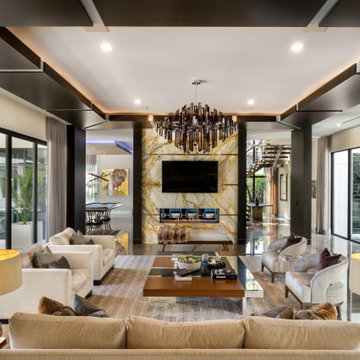
Living room - large modern formal and open concept marble floor, beige floor and tray ceiling living room idea in Miami with beige walls, a two-sided fireplace, a stone fireplace and a wall-mounted tv
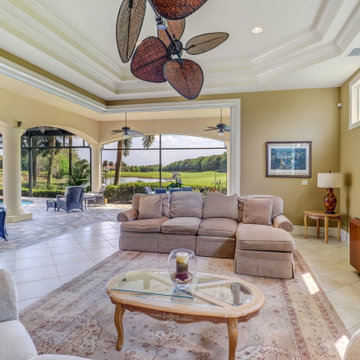
Follow the beautifully paved brick driveway and walk right into your dream home! Custom-built on 2006, it features 4 bedrooms, 5 bathrooms, a study area, a den, a private underground pool/spa overlooking the lake and beautifully landscaped golf course, and the endless upgrades! The cul-de-sac lot provides extensive privacy while being perfectly situated to get the southwestern Floridian exposure. A few special features include the upstairs loft area overlooking the pool and golf course, gorgeous chef's kitchen with upgraded appliances, and the entrance which shows an expansive formal room with incredible views. The atrium to the left of the house provides a wonderful escape for horticulture enthusiasts, and the 4 car garage is perfect for those expensive collections! The upstairs loft is the perfect area to sit back, relax and overlook the beautiful scenery located right outside the walls. The curb appeal is tremendous. This is a dream, and you get it all while being located in the boutique community of Renaissance, known for it's Arthur Hills Championship golf course!
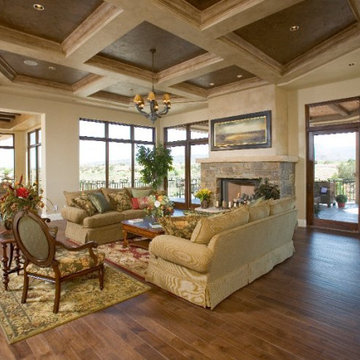
Living room - large southwestern formal and open concept porcelain tile, brown floor and tray ceiling living room idea in Denver with beige walls, a standard fireplace, a stone fireplace and no tv
Formal Living Space Ideas
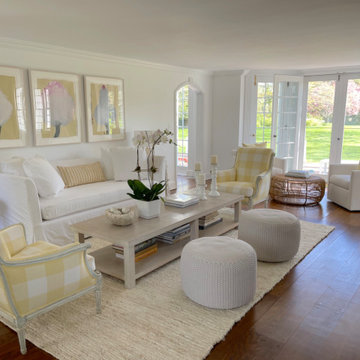
Mid-sized elegant formal and open concept medium tone wood floor, brown floor, tray ceiling and shiplap wall living room photo in New York with white walls, a standard fireplace, a brick fireplace and a wall-mounted tv
5









