Formal Modern Living Room Ideas
Refine by:
Budget
Sort by:Popular Today
141 - 160 of 14,346 photos
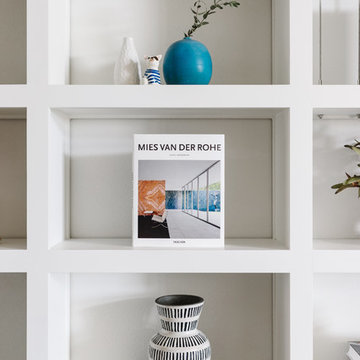
Our Austin studio designed this gorgeous town home to reflect a quiet, tranquil aesthetic. We chose a neutral palette to create a seamless flow between spaces and added stylish furnishings, thoughtful decor, and striking artwork to create a cohesive home. We added a beautiful blue area rug in the living area that nicely complements the blue elements in the artwork. We ensured that our clients had enough shelving space to showcase their knickknacks, curios, books, and personal collections. In the kitchen, wooden cabinetry, a beautiful cascading island, and well-planned appliances make it a warm, functional space. We made sure that the spaces blended in with each other to create a harmonious home.
---
Project designed by the Atomic Ranch featured modern designers at Breathe Design Studio. From their Austin design studio, they serve an eclectic and accomplished nationwide clientele including in Palm Springs, LA, and the San Francisco Bay Area.
For more about Breathe Design Studio, see here: https://www.breathedesignstudio.com/
To learn more about this project, see here: https://www.breathedesignstudio.com/minimalrowhome
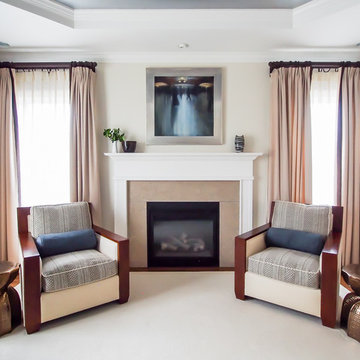
Example of a small minimalist formal and enclosed medium tone wood floor living room design in New York with beige walls, a standard fireplace, a tile fireplace and no tv
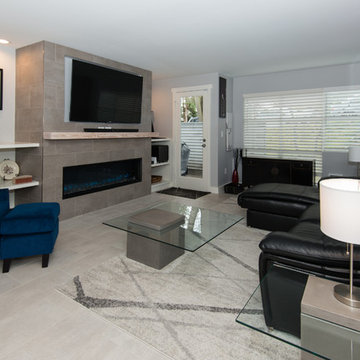
Example of a mid-sized minimalist formal and enclosed beige floor living room design in Seattle with white walls, a ribbon fireplace, a tile fireplace and a media wall
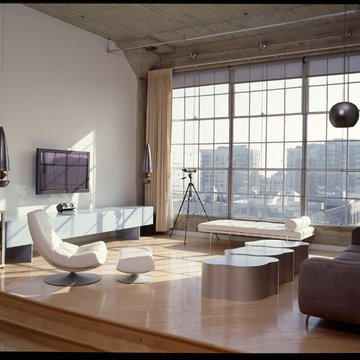
Ethan Kaplan Photography
Example of a large minimalist open concept and formal light wood floor and beige floor living room design in San Francisco with white walls, a ribbon fireplace and a wall-mounted tv
Example of a large minimalist open concept and formal light wood floor and beige floor living room design in San Francisco with white walls, a ribbon fireplace and a wall-mounted tv
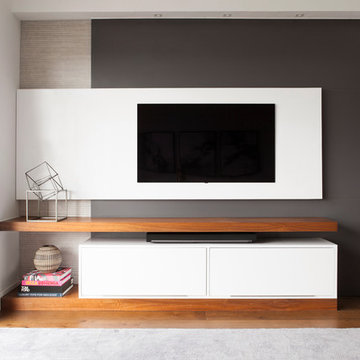
Example of a mid-sized minimalist formal and open concept medium tone wood floor and brown floor living room design in Dallas with white walls and a wall-mounted tv
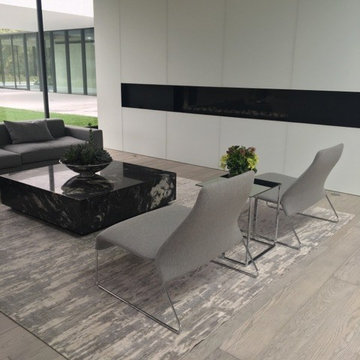
Example of a huge minimalist formal and open concept medium tone wood floor and gray floor living room design in Other with gray walls, a plaster fireplace and no tv
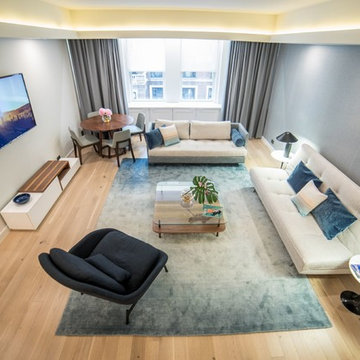
Full remodeling of 2 entire hotels suite, including a kitchen, 2 bedrooms with en-suite bathrooms and custom closets and millwork. The project is a Floor to ceiling full remodeling, where we replaced all flooring, added beautiful wall covering and upgraded all lighting and dimmers.
The Result is calm, serene, open spaces have been created. Guests can now come to these suites after a busy day in the heart of the city of NY and relax in these high end suites.
The decor is modern and the color palette is neutral and refreshing to appeal to many different guests tastes.
We also did a number of smart upgrades for the wireless control of the HVAC system, dimmers and electrical roller shades.
This is the living room open plan space with a dining area.
Photo Credit: Francis Augustine
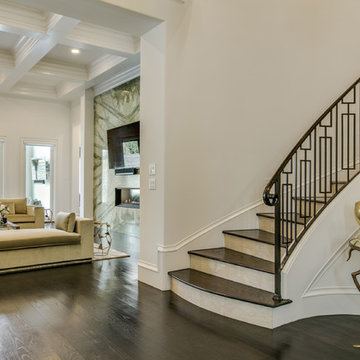
This couple wanted to create a one of a kind feature wall for their living room. They decided on a quad match of Verde Aurora Marble // Designed by: Dana Vidal Interiors, Fabricated by: Texas Counter Fitters

Photo credit: Kevin Scott.
Custom windows, doors, and hardware designed and furnished by Thermally Broken Steel USA.
Other sources:
Custom bouclé sofa by Jouffre.
Custom coffee table by Newell Design Studios.
Lamps by Eny Lee Parker.
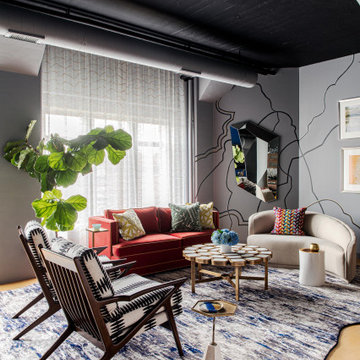
This design scheme blends femininity, sophistication, and the bling of Art Deco with earthy, natural accents. An amoeba-shaped rug breaks the linearity in the living room that’s furnished with a lady bug-red sleeper sofa with gold piping and another curvy sofa. These are juxtaposed with chairs that have a modern Danish flavor, and the side tables add an earthy touch. The dining area can be used as a work station as well and features an elliptical-shaped table with gold velvet upholstered chairs and bubble chandeliers. A velvet, aubergine headboard graces the bed in the master bedroom that’s painted in a subtle shade of silver. Abstract murals and vibrant photography complete the look. Photography by: Sean Litchfield
---
Project designed by Boston interior design studio Dane Austin Design. They serve Boston, Cambridge, Hingham, Cohasset, Newton, Weston, Lexington, Concord, Dover, Andover, Gloucester, as well as surrounding areas.
For more about Dane Austin Design, click here: https://daneaustindesign.com/
To learn more about this project, click here:
https://daneaustindesign.com/leather-district-loft
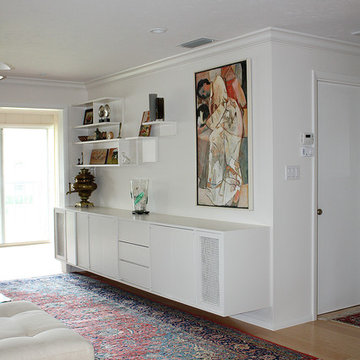
Example of a large minimalist formal and enclosed light wood floor living room design in Tampa with white walls, no fireplace and no tv
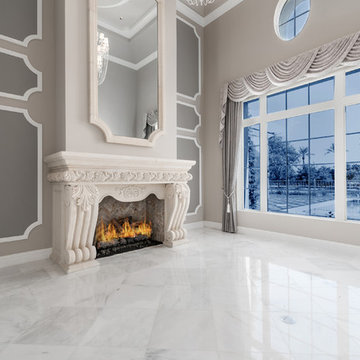
Modern and intricate fireplace design and details in the formal living room of this modern mansion.
Living room - huge modern formal and enclosed marble floor and multicolored floor living room idea in Phoenix with white walls, a standard fireplace, a stone fireplace and a wall-mounted tv
Living room - huge modern formal and enclosed marble floor and multicolored floor living room idea in Phoenix with white walls, a standard fireplace, a stone fireplace and a wall-mounted tv
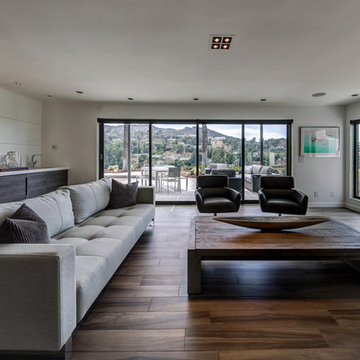
Breathing new life into a 70’s house. Removing walls, installing a floating staircase, and ensconcing sliding glass walls and large windows to take advantage of the indoor/outdoor living while revealing the amazing views. We transformed this large space by replacing all the typical suffocating wood paneling and dated aesthetics with sleek clean lines and minimalistic details.
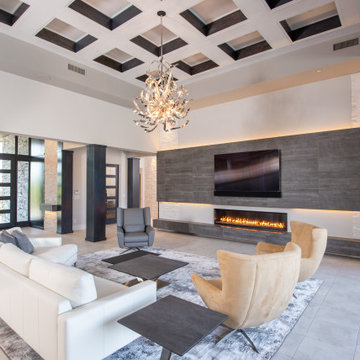
This Desert Mountain gem, nestled in the mountains of Mountain Skyline Village, offers both views for miles and secluded privacy. Multiple glass pocket doors disappear into the walls to reveal the private backyard resort-like retreat. Extensive tiered and integrated retaining walls allow both a usable rear yard and an expansive front entry and driveway to greet guests as they reach the summit. Inside the wine and libations can be stored and shared from several locations in this entertainer’s dream.
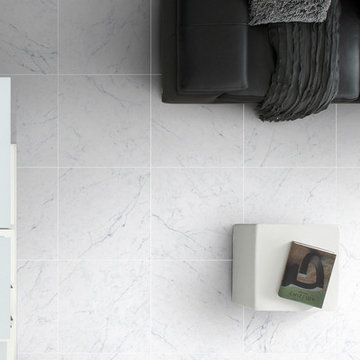
Carrara Vintage
A beautiful Carrara - look porcelain tile collection.
Honed finish provides a very realistic natural stone effect.
Inspiration for a mid-sized modern formal and enclosed porcelain tile and white floor living room remodel in New York with white walls and no tv
Inspiration for a mid-sized modern formal and enclosed porcelain tile and white floor living room remodel in New York with white walls and no tv
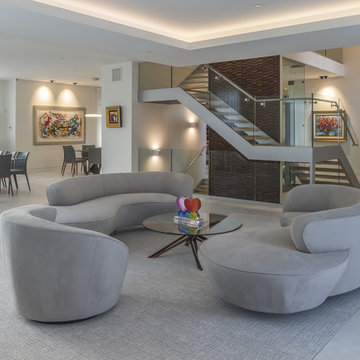
Living room - large modern formal and open concept ceramic tile and beige floor living room idea in Other with beige walls, no fireplace and no tv
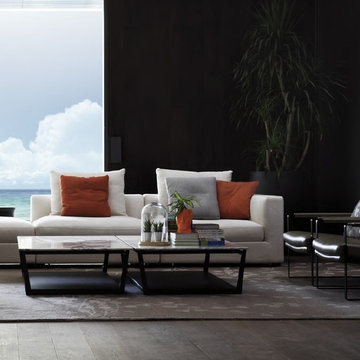
Living room - large modern formal and open concept dark wood floor living room idea in New York with black walls
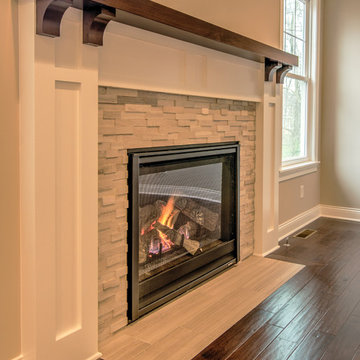
Warm, wood floors and dark cabinets are juxtaposed with natural stone and metal accents in this home that was built from the ground up.
Project completed by Wendy Langston's Everything Home interior design firm, which serves Carmel, Zionsville, Fishers, Westfield, Noblesville, and Indianapolis.
For more about Everything Home, click here: https://everythinghomedesigns.com/
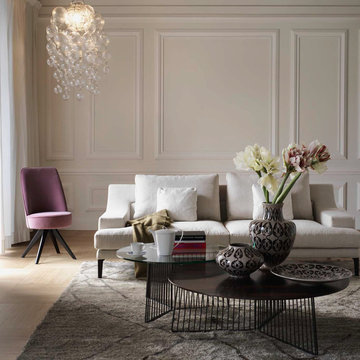
Driade 2017 Collection.
Available through Linea, Inc. in Los Angeles.
Mid-sized minimalist formal and enclosed laminate floor and brown floor living room photo in Los Angeles with white walls, no fireplace and no tv
Mid-sized minimalist formal and enclosed laminate floor and brown floor living room photo in Los Angeles with white walls, no fireplace and no tv
Formal Modern Living Room Ideas
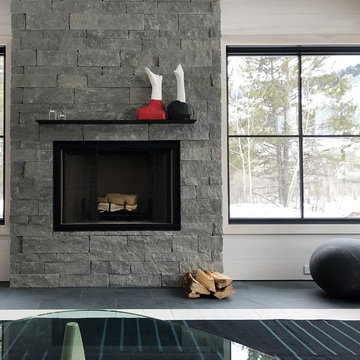
Example of a mid-sized minimalist formal and enclosed living room design in New York with white walls, a standard fireplace and a stone fireplace
8





