Freestanding Desk Home Office Ideas
Sort by:Popular Today
21 - 40 of 51,055 photos
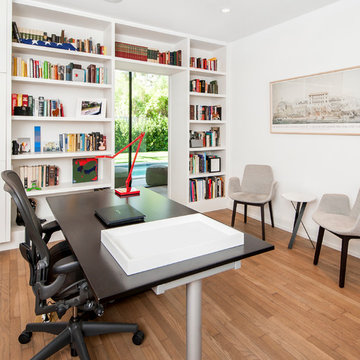
Red Pants Studio
Home office - contemporary freestanding desk medium tone wood floor home office idea in Austin with white walls
Home office - contemporary freestanding desk medium tone wood floor home office idea in Austin with white walls
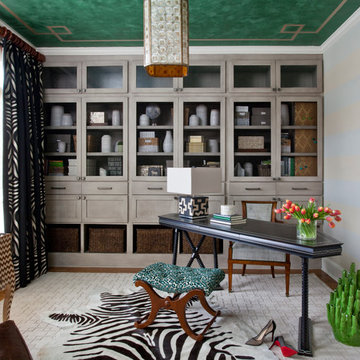
Christina Wedge
Mid-sized transitional freestanding desk medium tone wood floor home office photo in Atlanta with multicolored walls
Mid-sized transitional freestanding desk medium tone wood floor home office photo in Atlanta with multicolored walls

Example of a large transitional freestanding desk vinyl floor and brown floor craft room design in DC Metro with gray walls and no fireplace
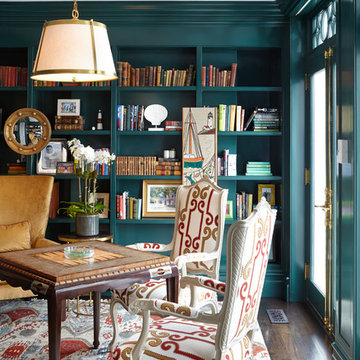
Elegant freestanding desk dark wood floor study room photo in New York with green walls
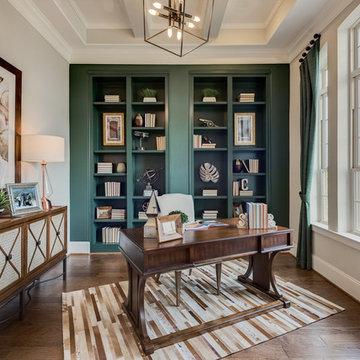
Built by David Weekley Homes Houston
Home office - transitional freestanding desk dark wood floor and brown floor home office idea in Houston with green walls
Home office - transitional freestanding desk dark wood floor and brown floor home office idea in Houston with green walls

Example of a transitional freestanding desk dark wood floor, brown floor and wainscoting home office design in Chicago with gray walls
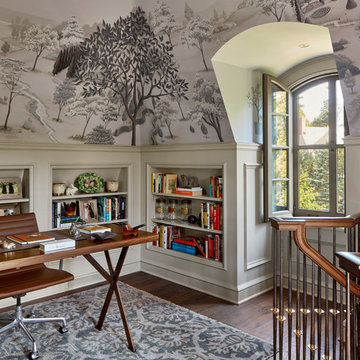
HOBI Award 2013 - Winner - Custom Home of the Year
HOBI Award 2013 - Winner - Project of the Year
HOBI Award 2013 - Winner - Best Custom Home 6,000-7,000 SF
HOBI Award 2013 - Winner - Best Remodeled Home $2 Million - $3 Million
Brick Industry Associates 2013 Brick in Architecture Awards 2013 - Best in Class - Residential- Single Family
AIA Connecticut 2014 Alice Washburn Awards 2014 - Honorable Mention - New Construction
athome alist Award 2014 - Finalist - Residential Architecture
Charles Hilton Architects
Robert Benson Photography
Davenport North Interior Design
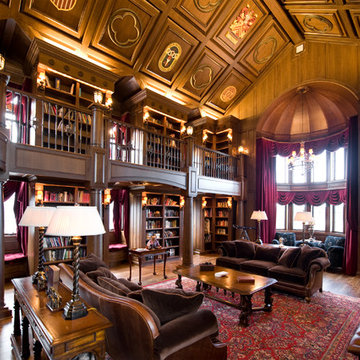
This room is an addition to a stately colonial. The client's requested that the room reflect an old English library. The stained walnut walls and ceiling reinforce that age old feel. Each of the hand cut ceiling medallions reflect a personal milestone of the owners life.
www.press1photos.com

Example of a large classic freestanding desk porcelain tile and black floor home office library design in New York with beige walls

Inspiration for a mid-sized transitional freestanding desk dark wood floor and brown floor home office remodel in Los Angeles with blue walls and no fireplace
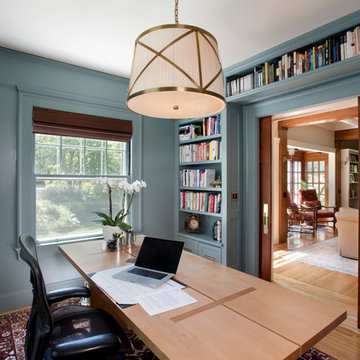
Inspiration for a craftsman freestanding desk light wood floor study room remodel in Boston with blue walls and no fireplace
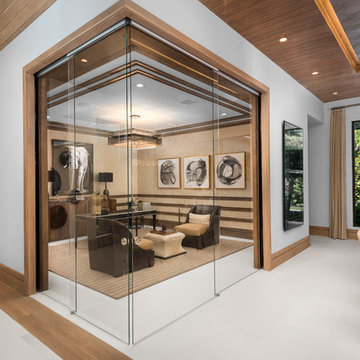
Aremac Photography
Inspiration for a contemporary freestanding desk white floor study room remodel in Miami with brown walls
Inspiration for a contemporary freestanding desk white floor study room remodel in Miami with brown walls
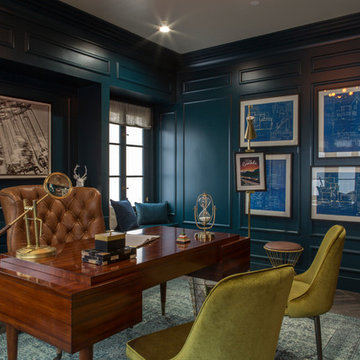
Gilles Mingassan
Example of an eclectic freestanding desk dark wood floor study room design in Los Angeles with black walls
Example of an eclectic freestanding desk dark wood floor study room design in Los Angeles with black walls

Warm and inviting this new construction home, by New Orleans Architect Al Jones, and interior design by Bradshaw Designs, lives as if it's been there for decades. Charming details provide a rich patina. The old Chicago brick walls, the white slurried brick walls, old ceiling beams, and deep green paint colors, all add up to a house filled with comfort and charm for this dear family.
Lead Designer: Crystal Romero; Designer: Morgan McCabe; Photographer: Stephen Karlisch; Photo Stylist: Melanie McKinley.

Photography by Picture Perfect House
Example of a mid-sized urban freestanding desk medium tone wood floor and gray floor home office design in Chicago with gray walls
Example of a mid-sized urban freestanding desk medium tone wood floor and gray floor home office design in Chicago with gray walls
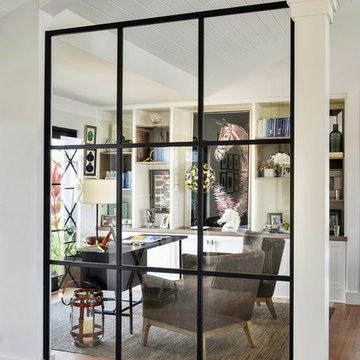
Inspiration for a mid-sized transitional freestanding desk medium tone wood floor and brown floor study room remodel with white walls
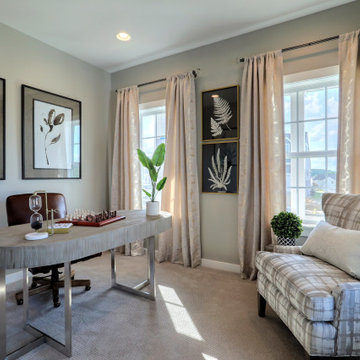
Inspiration for a contemporary freestanding desk carpeted and beige floor study room remodel in Other with beige walls and no fireplace

Renovation of an old barn into a personal office space.
This project, located on a 37-acre family farm in Pennsylvania, arose from the need for a personal workspace away from the hustle and bustle of the main house. An old barn used for gardening storage provided the ideal opportunity to convert it into a personal workspace.
The small 1250 s.f. building consists of a main work and meeting area as well as the addition of a kitchen and a bathroom with sauna. The architects decided to preserve and restore the original stone construction and highlight it both inside and out in order to gain approval from the local authorities under a strict code for the reuse of historic structures. The poor state of preservation of the original timber structure presented the design team with the opportunity to reconstruct the roof using three large timber frames, produced by craftsmen from the Amish community. Following local craft techniques, the truss joints were achieved using wood dowels without adhesives and the stone walls were laid without the use of apparent mortar.
The new roof, covered with cedar shingles, projects beyond the original footprint of the building to create two porches. One frames the main entrance and the other protects a generous outdoor living space on the south side. New wood trusses are left exposed and emphasized with indirect lighting design. The walls of the short facades were opened up to create large windows and bring the expansive views of the forest and neighboring creek into the space.
The palette of interior finishes is simple and forceful, limited to the use of wood, stone and glass. The furniture design, including the suspended fireplace, integrates with the architecture and complements it through the judicious use of natural fibers and textiles.
The result is a contemporary and timeless architectural work that will coexist harmoniously with the traditional buildings in its surroundings, protected in perpetuity for their historical heritage value.

Example of a large transitional freestanding desk light wood floor, beige floor and coffered ceiling home office library design in Phoenix with purple walls
Freestanding Desk Home Office Ideas

Photography by Laura Hull.
Example of a small transitional freestanding desk dark wood floor home office design in Los Angeles with blue walls
Example of a small transitional freestanding desk dark wood floor home office design in Los Angeles with blue walls
2





