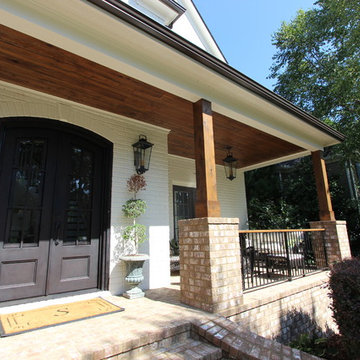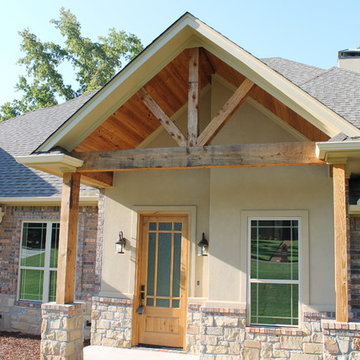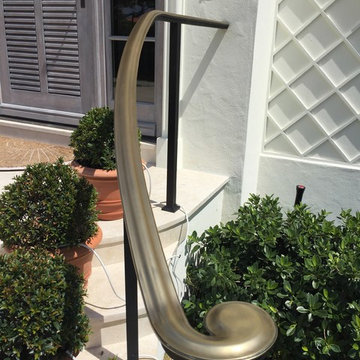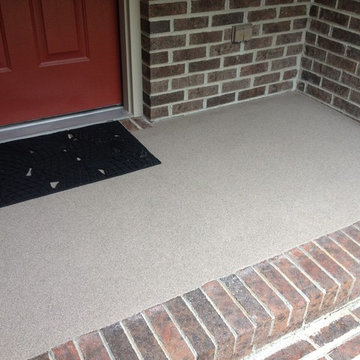Refine by:
Budget
Sort by:Popular Today
101 - 120 of 2,367 photos
Item 1 of 3
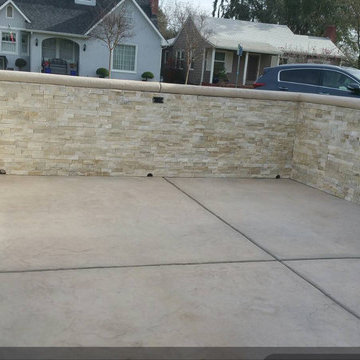
Homeowner wanted a privacy retaining wall in front of house with veneer stone. We also did the stamped concrete patio.
Mid-sized elegant front yard concrete patio photo in Sacramento with no cover
Mid-sized elegant front yard concrete patio photo in Sacramento with no cover
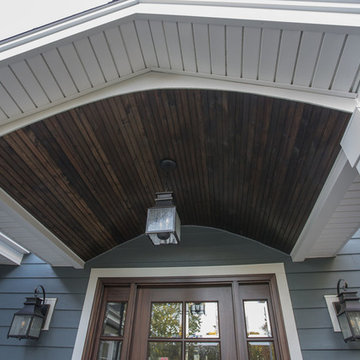
Exterior renovation with new siding, porch and finishes. We used James Hardie fiber cement siding in Evening Blue. The porch was built out and finished with a custom stained pine beadboard ceiling.
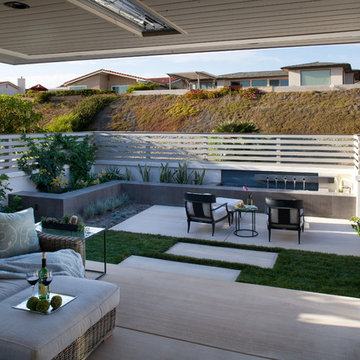
Example of a large trendy front yard concrete patio fountain design in San Diego with a roof extension
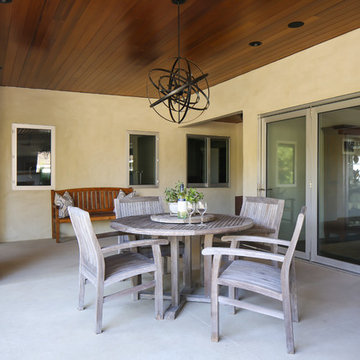
Ryan Garvin
Inspiration for a mid-sized contemporary concrete front porch remodel in Orange County with a roof extension
Inspiration for a mid-sized contemporary concrete front porch remodel in Orange County with a roof extension
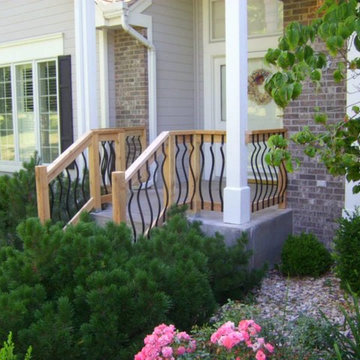
This is an example of a small traditional concrete front porch design in Other with a roof extension.
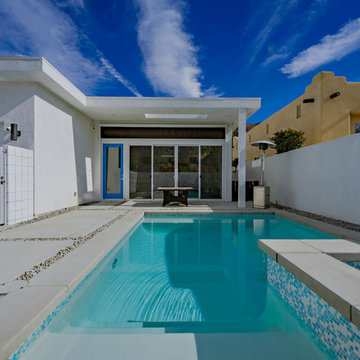
Entrance, Pool
Example of a trendy front yard concrete and custom-shaped aboveground pool design in Los Angeles
Example of a trendy front yard concrete and custom-shaped aboveground pool design in Los Angeles
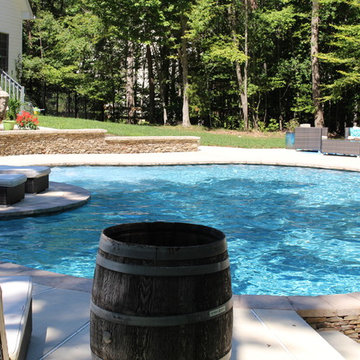
A freeform swimming pool tucked away in a wooded area that offers plenty of privacy. Natural materials were used to complement it's environment. Portofino coping mimics natural stone, without the side effects of minerals getting in the pool. Bora Bora Pool Quartz Plaster was used to give it this rich blue color. Plenty of comfortable seating surrounds the pool. A Stone Face Wall in combination of a Stone Face Reverse Bond Beam were used to control the extreme grade of the yard and again blends perfect in it's environment.
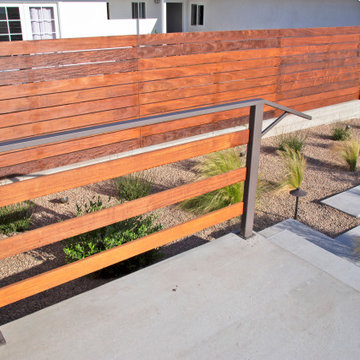
This front yard overhaul in Shell Beach, CA included the installation of concrete walkway and patio slabs with Mexican pebble joints, a raised concrete patio and steps for enjoying ocean-side sunset views, a horizontal board ipe privacy screen and gate to create a courtyard with raised steel planters and a custom gas fire pit, landscape lighting, and minimal planting for a modern aesthetic.
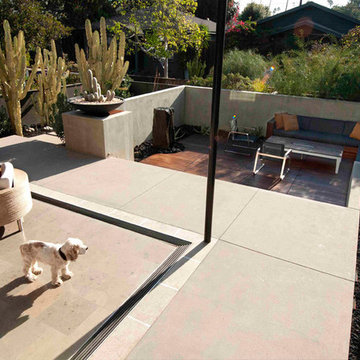
Interior and exterior rooms blend to create a unified living space.
Large trendy front yard concrete patio photo in Los Angeles with a fire pit and no cover
Large trendy front yard concrete patio photo in Los Angeles with a fire pit and no cover
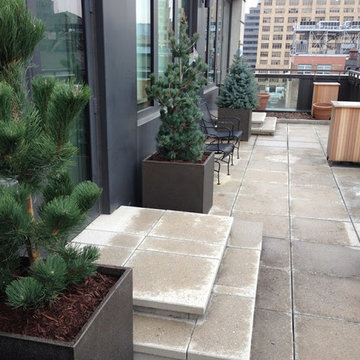
Brooklyn Townhouse rear yard Landscape Designers NY Plantings are the best NYC Landscapes and hardscape builders for concrete pavers, patio design, note the custom built carpentry such as wood deck, custom built wood fence, beautiful custom madern planter with custom made benches. by New York Plantings Garden designers NYC
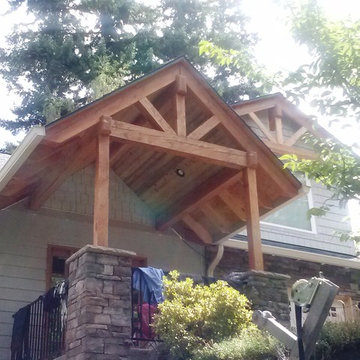
Porch addition with a Craftsman style and a heavy timber feel
This is an example of a mid-sized craftsman concrete front porch design in Portland with a roof extension.
This is an example of a mid-sized craftsman concrete front porch design in Portland with a roof extension.
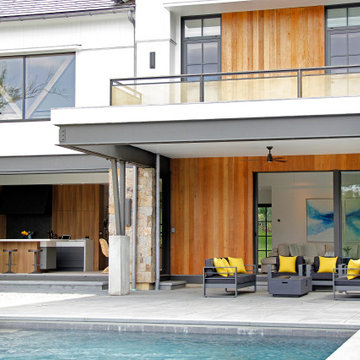
This beautiful Westport home staged by BA Staging & Interiors is almost 9,000 square feet and features fabulous, modern-farmhouse architecture. Our staging selection was carefully chosen based on the architecture and location of the property, so that this home can really shine.
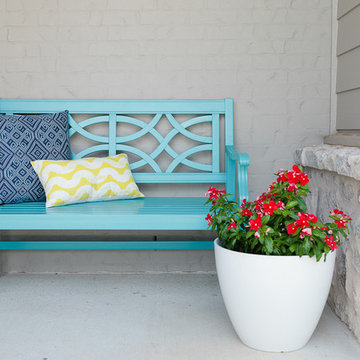
Cape Cod-style home in South Tulsa which rich use of color and light.
Builder: Homes by Mark Galbraith, LLC
Photo Cred: Michelle Soden
Example of a mid-sized beach style front yard concrete patio design in Other
Example of a mid-sized beach style front yard concrete patio design in Other
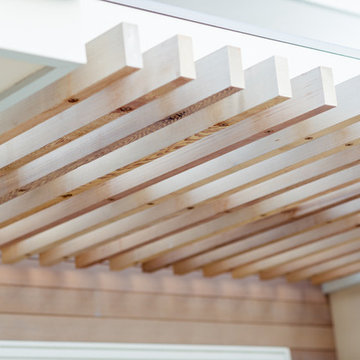
A suspended 2x cedar trellis utilizes the existing awning structure, attached by countersunk bolts to create a floating effect- an entry detail that defines main access and creates beautiful shadows on the light gray siding below.
photo: jimmy cheng photography
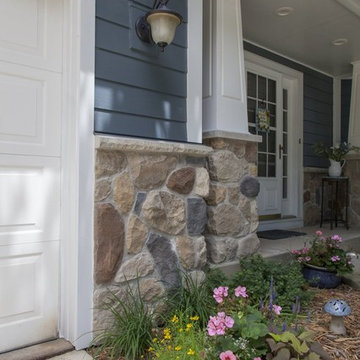
Inspiration for a mid-sized timeless concrete porch remodel in Chicago with a roof extension
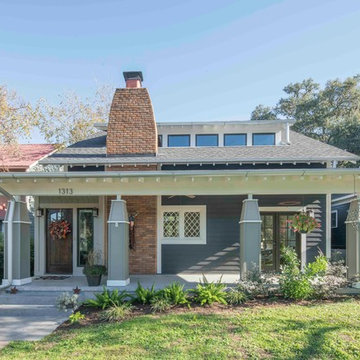
This charming front porch was built around an existing fireplace, which was the only remaining part of the original home. The rest of the home is entirely new.
Front Yard Design Ideas
6












