Galley Home Bar with Black Countertops Ideas
Refine by:
Budget
Sort by:Popular Today
1 - 20 of 467 photos
Item 1 of 3
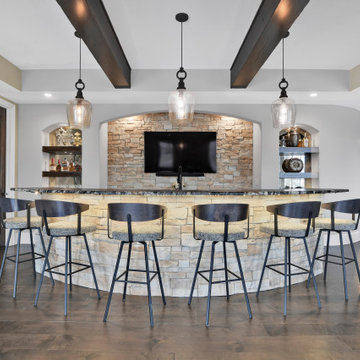
Seated home bar - large transitional galley medium tone wood floor and brown floor seated home bar idea in Kansas City with brown backsplash, stone tile backsplash and black countertops
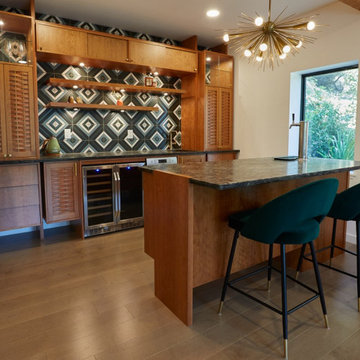
Example of a mid-sized 1950s galley light wood floor and beige floor home bar design with an undermount sink, granite countertops, green backsplash, ceramic backsplash and black countertops

Wet bar - large transitional galley light wood floor and beige floor wet bar idea in Phoenix with an undermount sink, shaker cabinets, brown cabinets, quartz countertops, brown backsplash, brick backsplash and black countertops

Connie Anderson
Example of a huge classic galley brick floor and multicolored floor wet bar design in Houston with recessed-panel cabinets, distressed cabinets, soapstone countertops, a drop-in sink and black countertops
Example of a huge classic galley brick floor and multicolored floor wet bar design in Houston with recessed-panel cabinets, distressed cabinets, soapstone countertops, a drop-in sink and black countertops
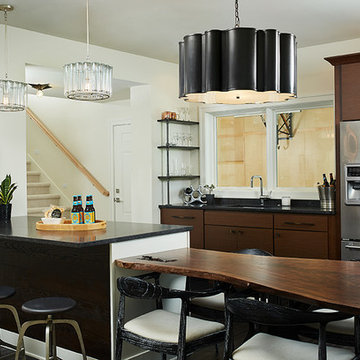
Builder: AVB Inc.
Interior Design: Vision Interiors by Visbeen
Photographer: Ashley Avila Photography
The Holloway blends the recent revival of mid-century aesthetics with the timelessness of a country farmhouse. Each façade features playfully arranged windows tucked under steeply pitched gables. Natural wood lapped siding emphasizes this homes more modern elements, while classic white board & batten covers the core of this house. A rustic stone water table wraps around the base and contours down into the rear view-out terrace.
Inside, a wide hallway connects the foyer to the den and living spaces through smooth case-less openings. Featuring a grey stone fireplace, tall windows, and vaulted wood ceiling, the living room bridges between the kitchen and den. The kitchen picks up some mid-century through the use of flat-faced upper and lower cabinets with chrome pulls. Richly toned wood chairs and table cap off the dining room, which is surrounded by windows on three sides. The grand staircase, to the left, is viewable from the outside through a set of giant casement windows on the upper landing. A spacious master suite is situated off of this upper landing. Featuring separate closets, a tiled bath with tub and shower, this suite has a perfect view out to the rear yard through the bedrooms rear windows. All the way upstairs, and to the right of the staircase, is four separate bedrooms. Downstairs, under the master suite, is a gymnasium. This gymnasium is connected to the outdoors through an overhead door and is perfect for athletic activities or storing a boat during cold months. The lower level also features a living room with view out windows and a private guest suite.
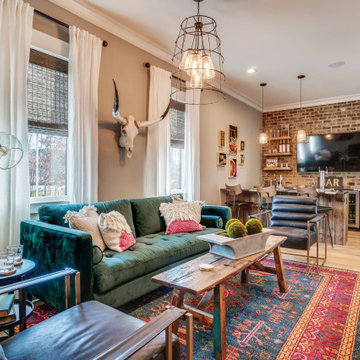
Example of a farmhouse galley light wood floor seated home bar design in Richmond with a drop-in sink, shaker cabinets, black cabinets, marble countertops, brick backsplash and black countertops

This was a typical laundry room / small pantry closet and part of this room didnt even exist . It was part of the garage we enclosed to make room for the pantry storage and home bar as well as a butler's pantry
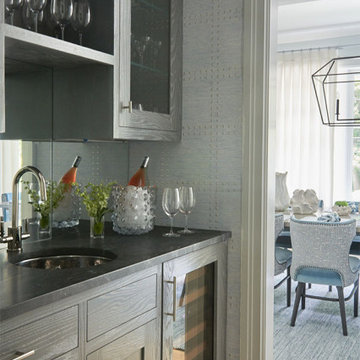
The butler's pantry connects the kitchen and dining room and includes under counter wine cooler. The small space is another opportunity for bold wall treatments, like this studded paper in a gray and metallic finish. A mirrored back splash adds depth to the room. Photography by Jane Beiles.
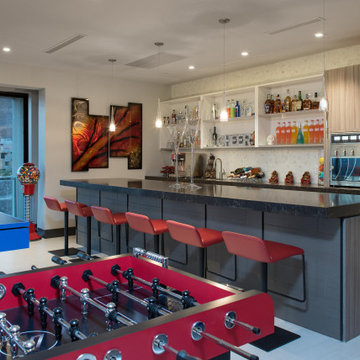
Seated home bar - large contemporary galley gray floor seated home bar idea in Las Vegas with an undermount sink, solid surface countertops, white backsplash, black countertops, flat-panel cabinets and gray cabinets
Inspiration for a large contemporary galley carpeted and gray floor seated home bar remodel in Denver with an undermount sink, glass-front cabinets, white cabinets, solid surface countertops, metal backsplash and black countertops
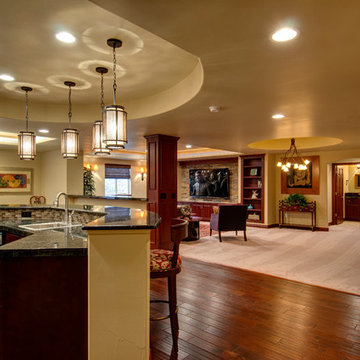
©Finished Basement Company
Large and open basement plan
Seated home bar - large traditional galley dark wood floor and beige floor seated home bar idea in Denver with a drop-in sink, raised-panel cabinets, dark wood cabinets, granite countertops, multicolored backsplash, mosaic tile backsplash and black countertops
Seated home bar - large traditional galley dark wood floor and beige floor seated home bar idea in Denver with a drop-in sink, raised-panel cabinets, dark wood cabinets, granite countertops, multicolored backsplash, mosaic tile backsplash and black countertops

Mid-sized elegant galley dark wood floor and brown floor wet bar photo in Houston with an undermount sink, beaded inset cabinets, blue cabinets, soapstone countertops, mirror backsplash and black countertops

This is a home bar and entertainment area. A bar, hideable television, hidden laundry powder room and billiard area are included in this space. The bar is a combination of lacquered cabinetry with rustic barnwood details. A metal backsplash adds a textural effect. A glass Nanawall not shown in photo completely slides open out to a pool and outdoor entertaining area.
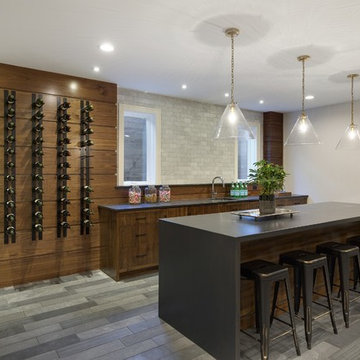
Example of a mid-sized transitional galley gray floor seated home bar design in Minneapolis with a drop-in sink, dark wood cabinets, quartzite countertops, brown backsplash, wood backsplash and black countertops
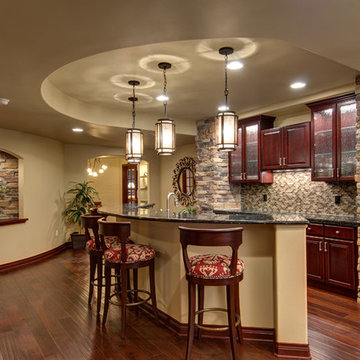
©Finished Basement Company
Curved ceiling detail, arched vase niches and doorways create an interesting and visually pleasing entertainment space.
Example of a large classic galley dark wood floor and beige floor seated home bar design in Denver with an undermount sink, raised-panel cabinets, dark wood cabinets, granite countertops, multicolored backsplash, mosaic tile backsplash and black countertops
Example of a large classic galley dark wood floor and beige floor seated home bar design in Denver with an undermount sink, raised-panel cabinets, dark wood cabinets, granite countertops, multicolored backsplash, mosaic tile backsplash and black countertops
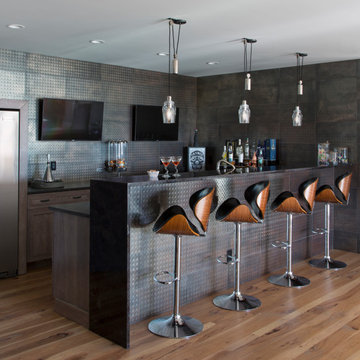
Seated home bar - large contemporary galley light wood floor and brown floor seated home bar idea in Denver with an undermount sink, shaker cabinets, brown cabinets, granite countertops, multicolored backsplash, metal backsplash and black countertops
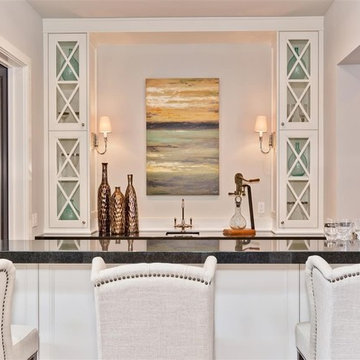
Example of a mid-sized transitional galley medium tone wood floor wet bar design in San Diego with an undermount sink, recessed-panel cabinets, white cabinets, granite countertops and black countertops
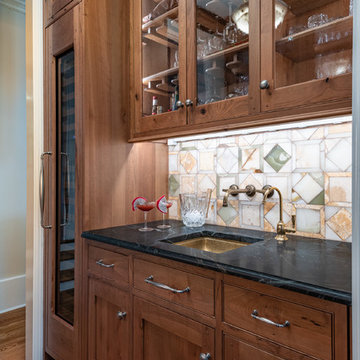
Washington DC - Sleek Modern Home - Kitchen Design by #JenniferGilmer and #Meghan4JenniferGilmer in Washington, D.C Photography by Keith Miller Keiana Photography http://www.gilmerkitchens.com/portfolio-2/#
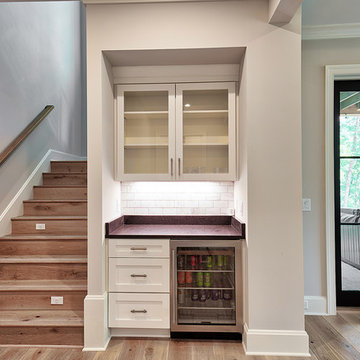
Inspiration for a coastal galley light wood floor home bar remodel in Other with no sink, shaker cabinets, white cabinets, granite countertops, white backsplash, marble backsplash and black countertops
Galley Home Bar with Black Countertops Ideas
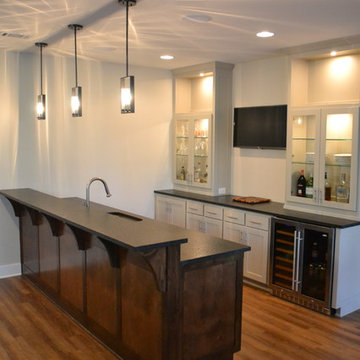
Seated home bar - mid-sized contemporary galley medium tone wood floor and brown floor seated home bar idea in Kansas City with glass-front cabinets, white cabinets, quartzite countertops, an undermount sink and black countertops
1





