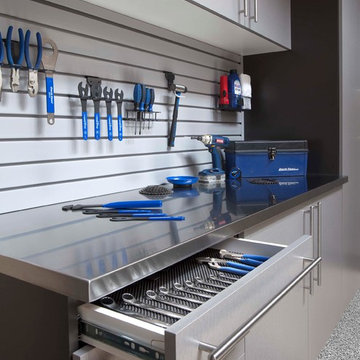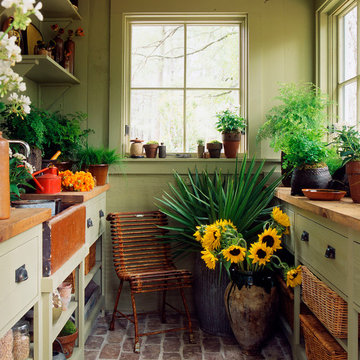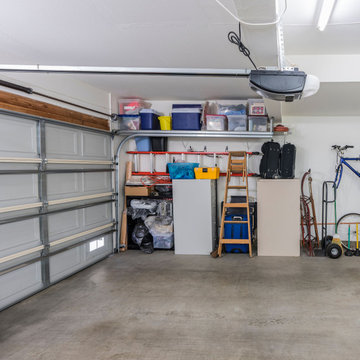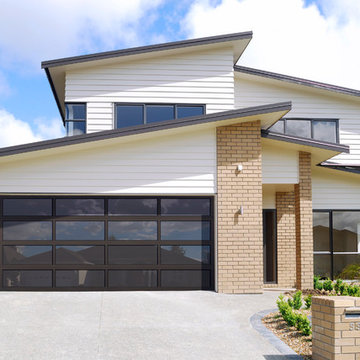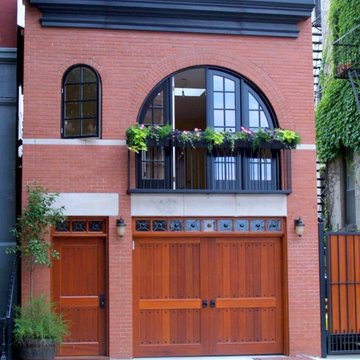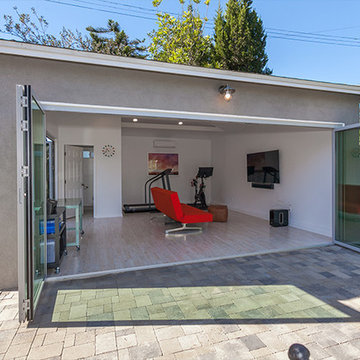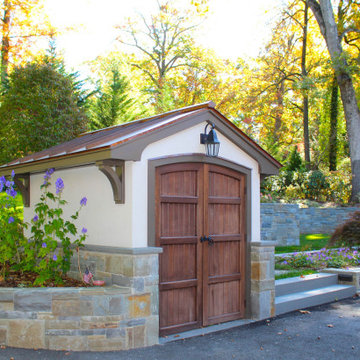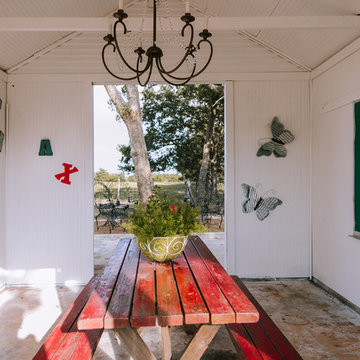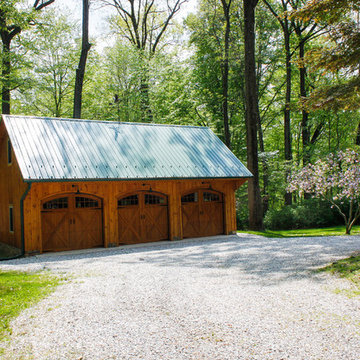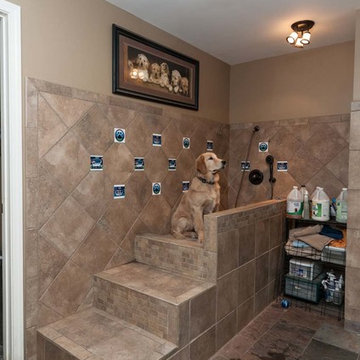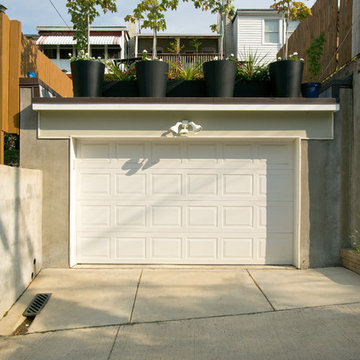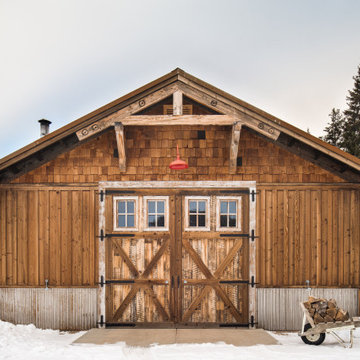Refine by:
Budget
Sort by:Popular Today
741 - 760 of 149,082 photos
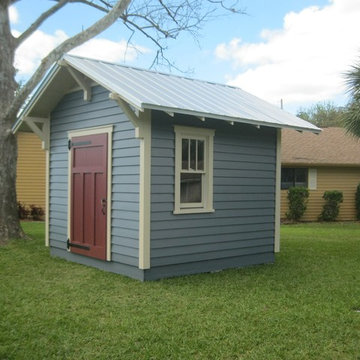
10'x10' Shed with Craftsman flair - metal roof, roof brackets and Mission style wood window
Garden shed - craftsman detached garden shed idea in Orlando
Garden shed - craftsman detached garden shed idea in Orlando
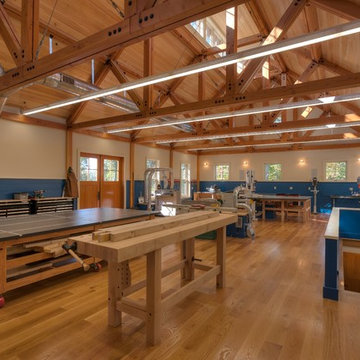
Greg Hubbard
Garage workshop - large traditional detached garage workshop idea in Burlington
Garage workshop - large traditional detached garage workshop idea in Burlington
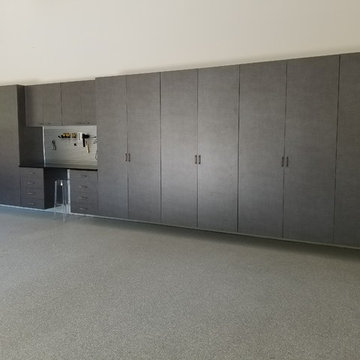
Example of a mid-sized minimalist attached two-car garage workshop design in Atlanta
Find the right local pro for your project
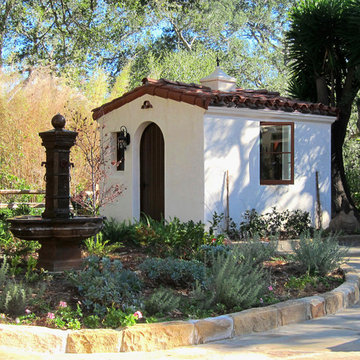
Learn how this Spanish shed was built via photos shared by Designer Jeff Doubét in his book: Creating Spanish Style Homes: Before & After – Techniques – Designs – Insights. This Jeff Doubét Spanish style shed was part of a larger commission to design the main house aesthetic upgrades, as well as the Spanish Mediterranean gardens and landscape. The entire project is featured with informative, time-lapse photography showing how the Spanish shed was designed and constructed. To purchase, or learn more… please visit SantaBarbaraHomeDesigner.com
Jeff’s book can also be considered as your direct resource for quality design info, created by a professional home designer who specializes in Spanish style home and landscape designs.
The 240 page “Design Consultation in a Book” is packed with over 1,000 images that include 200+ designs, as well as inspiring behind the scenes photos of what goes into building a quality Spanish home and landscape. Many use the book as inspiration while meeting with their architect, designer and general contractor.
Jeff Doubét is the Founder of Santa Barbara Home Design - a design studio based in Santa Barbara, California USA. His website is www.SantaBarbaraHomeDesigner.com
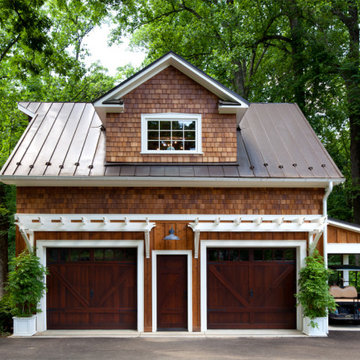
Straight on exterior view of rustic garage showing dark wood garage door and entry door, medium wood board-and-batten siding and random width cedar shake siding, painted white PVC trellis, and dormer window on gabled roof.
Reload the page to not see this specific ad anymore
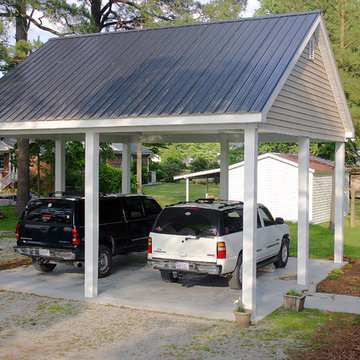
Jack Bender Construction, Inc.
Carport - mid-sized traditional detached two-car carport idea in Raleigh
Carport - mid-sized traditional detached two-car carport idea in Raleigh

Sponsored
Columbus, OH
Dave Fox Design Build Remodelers
Columbus Area's Luxury Design Build Firm | 17x Best of Houzz Winner!
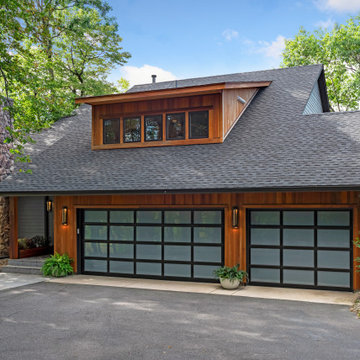
The exterior of the dormer addition on the beautiful North Oaks home. The addition of a dormer above the garage allowed us to add an expansive bathroom and walk-in closet off the master bedroom.
Garage and Shed Ideas

Sponsored
Columbus, OH
Dave Fox Design Build Remodelers
Columbus Area's Luxury Design Build Firm | 17x Best of Houzz Winner!
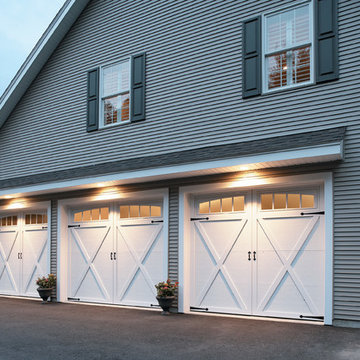
Carriage House style garage doors
Garage - large traditional attached three-car garage idea in Atlanta
Garage - large traditional attached three-car garage idea in Atlanta
38








