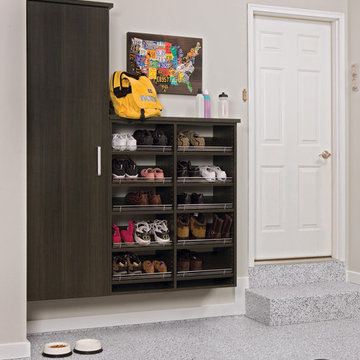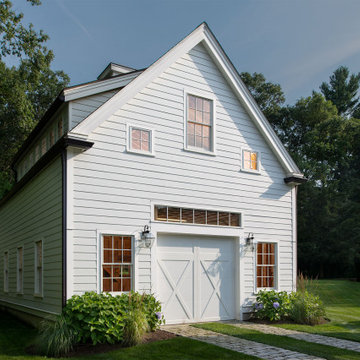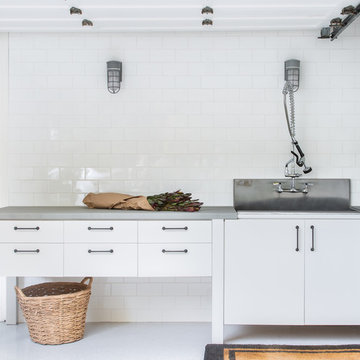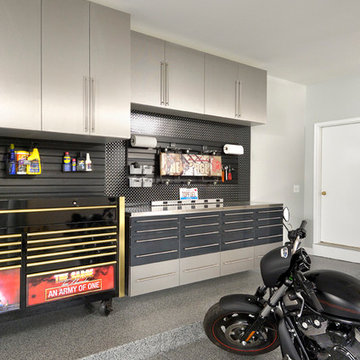Refine by:
Budget
Sort by:Popular Today
201 - 220 of 148,737 photos
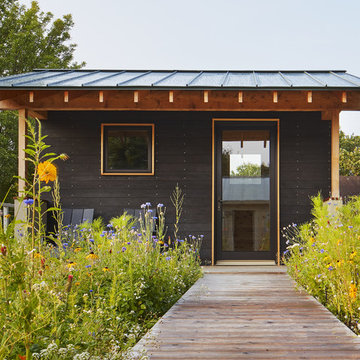
The industrious clients came to us with dreams of a new garage structure to provide a home for all of their passions. The design came together around a three car garage with room for a micro-brewery, workshop and bicycle storage – all attached to the house via a new three season porch – and a native prairie landscape and sauna structure on the roof.
Designed by Jody McGuire
Photographed by Corey Gaffer
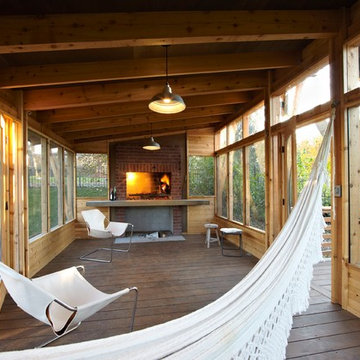
Project by Home Tailors Building & Remodeling + M.Valdes Architects
Photos by George Heinrich Photography
Mountain style shed photo in Minneapolis
Mountain style shed photo in Minneapolis
Find the right local pro for your project
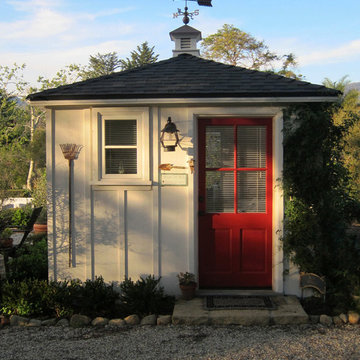
Design Consultant Jeff Doubét is the author of Creating Spanish Style Homes: Before & After – Techniques – Designs – Insights. The 240 page “Design Consultation in a Book” is now available. Please visit SantaBarbaraHomeDesigner.com for more info.
Jeff Doubét specializes in Santa Barbara style home and landscape designs. To learn more info about the variety of custom design services I offer, please visit SantaBarbaraHomeDesigner.com
Jeff Doubét is the Founder of Santa Barbara Home Design - a design studio based in Santa Barbara, California USA.
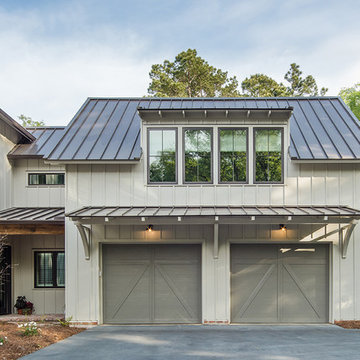
www.farmerpaynearchitects.com
Example of a farmhouse attached two-car garage design in New Orleans
Example of a farmhouse attached two-car garage design in New Orleans
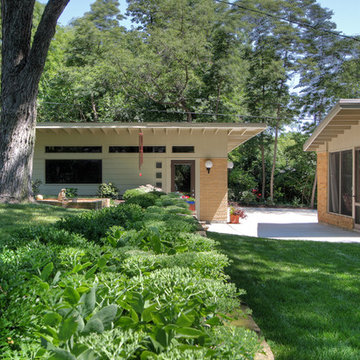
A renowned St. Louis mid-century modern architect's home in St. Louis, MO is now owned by his son, who grew up in the home. The original detached garage was failing.
Mosby architects worked with the architect's original drawings of the home to create a new garage that matched and echoed the style of the home, from roof slope to brick color. This is an example of how gracefully the detached garage echoes the features of the screen porch the architect added to his home in the 1960s.
Photos by Mosby Building Arts.

Sponsored
Columbus, OH
Dave Fox Design Build Remodelers
Columbus Area's Luxury Design Build Firm | 17x Best of Houzz Winner!
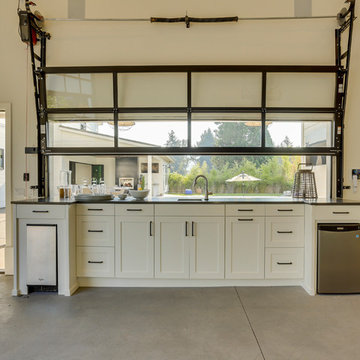
REPIXS
Inspiration for a huge country detached four-car garage workshop remodel in Portland
Inspiration for a huge country detached four-car garage workshop remodel in Portland
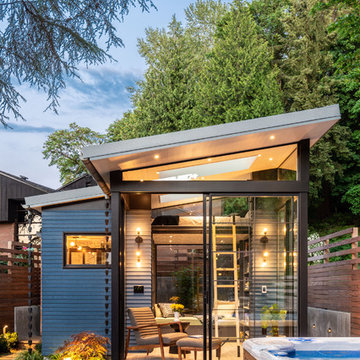
Photos by Andrew Giammarco Photography.
Inspiration for a small contemporary detached guesthouse remodel in Seattle
Inspiration for a small contemporary detached guesthouse remodel in Seattle
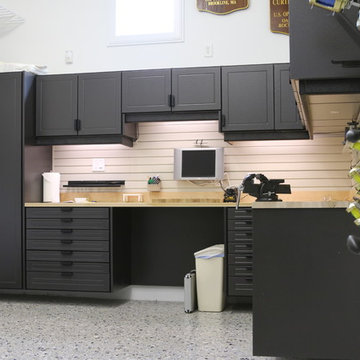
Inspiration for a mid-sized transitional attached one-car garage workshop remodel in Other
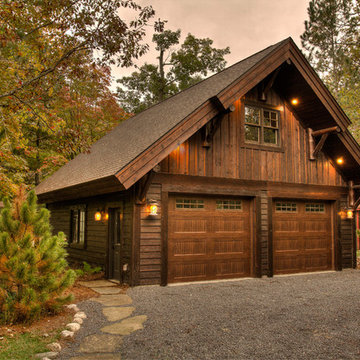
Mountain style detached two-car garage photo in Minneapolis
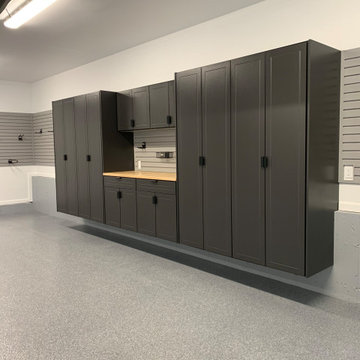
Complete garage renovation from floor to ceiling,
Redline Garage Gear
Custom designed powder coated garage cabinetry
Butcher block workbench
Handiwall across rear wall & above workbench
Harken Hoister - 4 Point hoist for Sea kayak
Standalone cabinet along entry steps
Built in cabinets in rear closet
Flint Epoxy flooring with stem walls painted to match

Sponsored
Columbus, OH
Dave Fox Design Build Remodelers
Columbus Area's Luxury Design Build Firm | 17x Best of Houzz Winner!
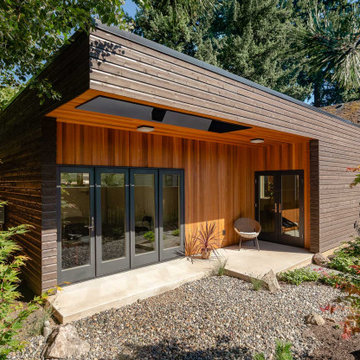
Exterior view of a an ADU inspired by japanese and scandinavian design. The covered back patio overlooks a japanese rock garden.
Small trendy detached shed photo in Portland
Small trendy detached shed photo in Portland
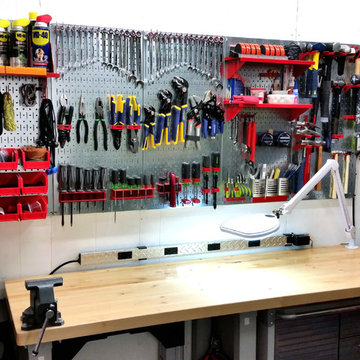
A brand new workspace that is setup and ready to go with Wall Control Metal Pegboard! Upgrade your garage with Wall Control’s heavy-duty, tough-looking, and long-lasting metal pegboard system! Thanks for the great customer photo Petar!
Garage and Shed Ideas

Sponsored
Columbus, OH
Dave Fox Design Build Remodelers
Columbus Area's Luxury Design Build Firm | 17x Best of Houzz Winner!

3 bay garage with center bay designed to fit Airstream camper.
Example of a large cottage detached three-car garage design in Burlington
Example of a large cottage detached three-car garage design in Burlington
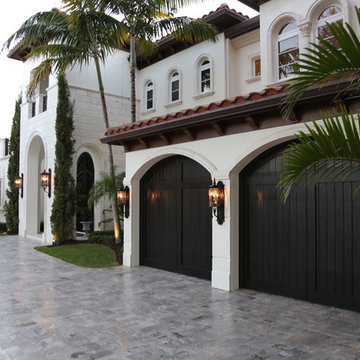
Jerusalem Stone Architecture is a company that ensures its clients the best stone available. We cater to the discriminating architect, designer, builder, and homeowner seeking imported hand-carved, architectural limestone and marble. We stand out in the Florida market as the genuine stone provider for those looking to renovate or build the exterior and interior spaces of their homes. Our clients enjoy the luxury of selecting the finest architectural limestone and marble from a portfolio that includes the latest and most trendy design worldwide.
Jerusalem Stone, Marble columns, Natural stone columns, architectural stone, limestone columns, Elements, Antique, Columns,, Marble Fireplace, architectural stone, architectural stone Elements, Natural Stone Architectural Stone, Carving Columns, Carving Stone, Carving Stone Elements, Carving Architectural Stone, French limestone, Italian Marble Columns, Limestone Architectural Elements, Fine Limestone Architectural Elements, Antique Stone Columns, Quality Stone Architectural Elements, Mexican Stone Architectural Elements , Egyptian Stone Columns, Stone Architectural Elements, French Stone Architectural Elements, Natural Stone Architectural Stone Elements, architectural stone elements, Hand Carved Natural Stone , Hand carving Natural Stone Architectural Elements, hand carved architectural stone, hand carved architectural stone fireplaces, limestone fireplace mantels, limestone fireplace, Moca creme limestone, Branco do mar limestone, Rosal limestone, Crema do mos limestone, Caliza capri limestone, Beige limestone, Indiana limestone, Jerusalem royal gold, France beige limestone, Crema luna limestone, French limestone, Beauharnal french limestone, Stone Contact, Covering, StoneExpo, Jerusalem Stone, Architectural Elements,Jerusalem Stone Flooring, Architectural Carved Stone, Hand Carved Stone, Architectural Stone, Loggia, Outdoor Living Spaces, Fountain Design, Dentil Molding Exterior, Arch Door, Outdoor Fountain, Wicker Patio, Fancy Stone Color, Round Balcony, Round Fountain Balcony, Ceiling, Outdoor Loggia, Loggia Design, Arched Trim, Half Round Window, Trim Round Outdoor, Wicker Daybed Concave, Ceiling Covered, Loggia Wall Lanterns , columns & capital, capital, column, balustrade, corinthian column, tuscan columns, Architectural, Stone Work, Carved Stone, Carving, Architectural Custom Homes, tuscan stone columns, outdoor tuscan style, corinthian style columns, Fireplace, Stone Fireplace, Luxury architecture, Stone BALUSTRADE, Stone Railing, BALUSTRADE, Mediterranean stone, Mediterranean Style. Naples, Palm Beach, California.
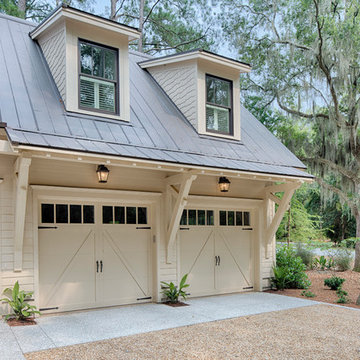
The best of past and present architectural styles combine in this welcoming, farmhouse-inspired design. Clad in low-maintenance siding, the distinctive exterior has plenty of street appeal, with its columned porch, multiple gables, shutters and interesting roof lines. Other exterior highlights included trusses over the garage doors, horizontal lap siding and brick and stone accents. The interior is equally impressive, with an open floor plan that accommodates today’s family and modern lifestyles. An eight-foot covered porch leads into a large foyer and a powder room. Beyond, the spacious first floor includes more than 2,000 square feet, with one side dominated by public spaces that include a large open living room, centrally located kitchen with a large island that seats six and a u-shaped counter plan, formal dining area that seats eight for holidays and special occasions and a convenient laundry and mud room. The left side of the floor plan contains the serene master suite, with an oversized master bath, large walk-in closet and 16 by 18-foot master bedroom that includes a large picture window that lets in maximum light and is perfect for capturing nearby views. Relax with a cup of morning coffee or an evening cocktail on the nearby covered patio, which can be accessed from both the living room and the master bedroom. Upstairs, an additional 900 square feet includes two 11 by 14-foot upper bedrooms with bath and closet and a an approximately 700 square foot guest suite over the garage that includes a relaxing sitting area, galley kitchen and bath, perfect for guests or in-laws.
11








