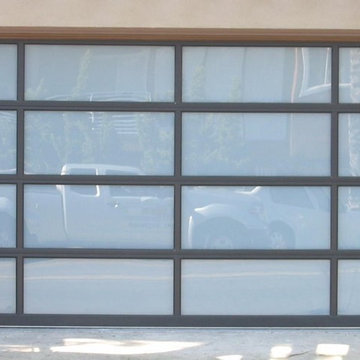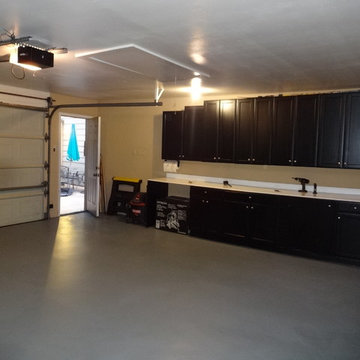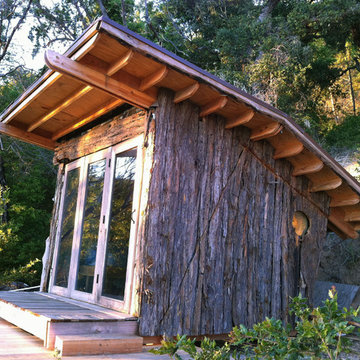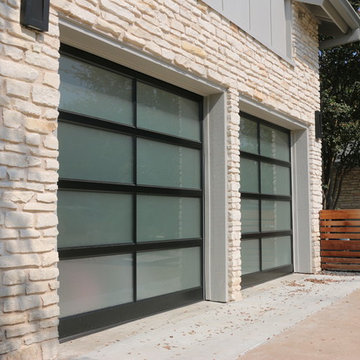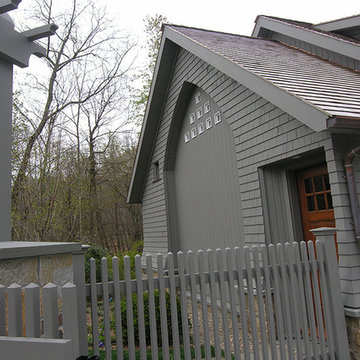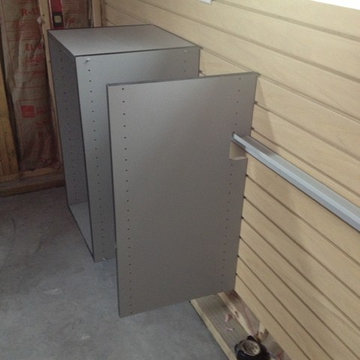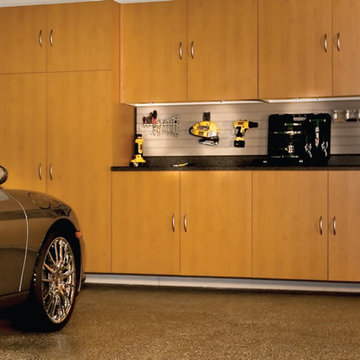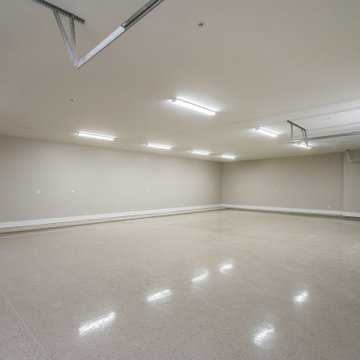Refine by:
Budget
Sort by:Popular Today
28001 - 28020 of 148,724 photos
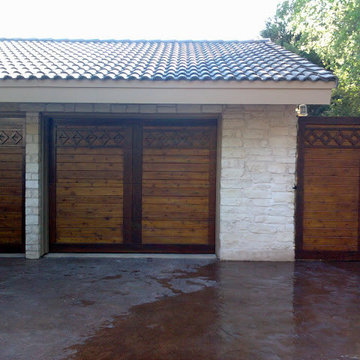
Cedar Park Overhead Doors
Inspiration for a large craftsman attached two-car garage remodel in Austin
Inspiration for a large craftsman attached two-car garage remodel in Austin
Find the right local pro for your project
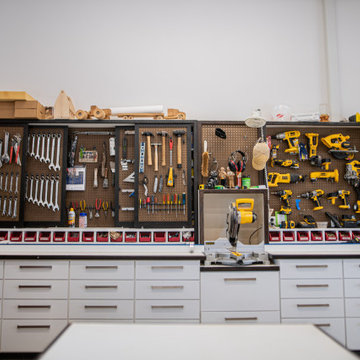
Woodshop
Garage workshop - mid-sized contemporary attached four-car garage workshop idea in Other
Garage workshop - mid-sized contemporary attached four-car garage workshop idea in Other
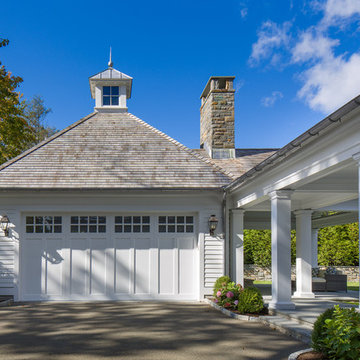
Garage and Breezeway
Photo: Tim Lee Photography
Garage - traditional garage idea in New York
Garage - traditional garage idea in New York

Sponsored
Columbus, OH
Dave Fox Design Build Remodelers
Columbus Area's Luxury Design Build Firm | 17x Best of Houzz Winner!
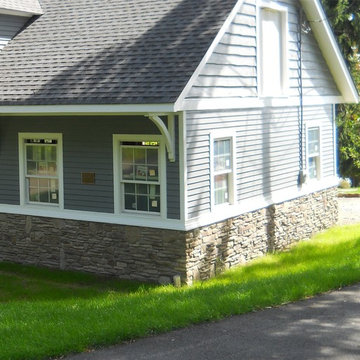
Whether you want to build an attached garage, expand an existing one or construct a detached garage, the additional space will provide a flexible space for your home.
• Workshop Area
• Extra Storage Capacity
• Enclosed Space to Protect Vehicles
• Convenient Access from Home to Vehicle
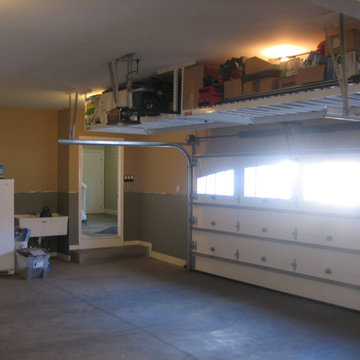
These are before pictures of a total garage makeover including new paint, lighting, garage cabinets, counter top for bench area, base cabinets, tall cabinets, slatwall, overhead storage racks and epoxy flooring.
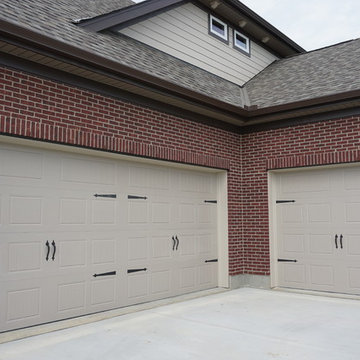
Garage to a custom home built by Wieland Builders.
www.wielandbuilders.com
Inspiration for a garage remodel in Cincinnati
Inspiration for a garage remodel in Cincinnati
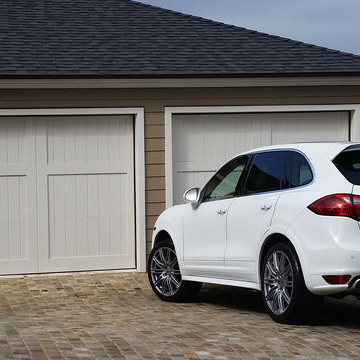
Styled to add beauty and authenticity to your home, our garage door collections include designs inspired by Spanish Revival architecture, Mediterranean villas, and East Coast estates. Other collections include contemporary and custom commissioned projects.

Sponsored
Columbus, OH
Dave Fox Design Build Remodelers
Columbus Area's Luxury Design Build Firm | 17x Best of Houzz Winner!
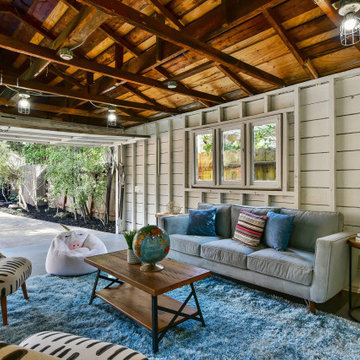
We updated this 1907 two-story family home for re-sale. We added modern design elements and amenities while retaining the home’s original charm in the layout and key details. The aim was to optimize the value of the property for a prospective buyer, within a reasonable budget.
New French doors from kitchen and a rear bedroom open out to a new bi-level deck that allows good sight lines, functional outdoor living space, and easy access to a garden full of mature fruit trees. French doors from an upstairs bedroom open out to a private high deck overlooking the garden. The garage has been converted to a family room that opens to the garden.
The bathrooms and kitchen were remodeled the kitchen with simple, light, classic materials and contemporary lighting fixtures. New windows and skylights flood the spaces with light. Stained wood windows and doors at the kitchen pick up on the original stained wood of the other living spaces.
New redwood picture molding was created for the living room where traces in the plaster suggested that picture molding has originally been. A sweet corner window seat at the living room was restored. At a downstairs bedroom we created a new plate rail and other redwood trim matching the original at the dining room. The original dining room hutch and woodwork were restored and a new mantel built for the fireplace.
We built deep shelves into space carved out of the attic next to upstairs bedrooms and added other built-ins for character and usefulness. Storage was created in nooks throughout the house. A small room off the kitchen was set up for efficient laundry and pantry space.
We provided the future owner of the house with plans showing design possibilities for expanding the house and creating a master suite with upstairs roof dormers and a small addition downstairs. The proposed design would optimize the house for current use while respecting the original integrity of the house.
Photography: John Hayes, Open Homes Photography
https://saikleyarchitects.com/portfolio/classic-craftsman-update/
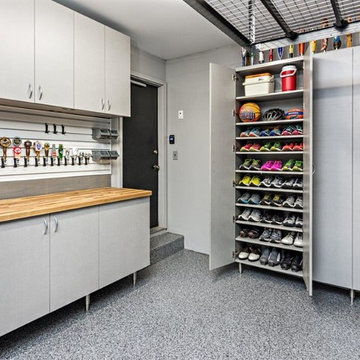
Custom garage shelving, garage cabinets and garage floor coating. Learn more at www.closetsforlife.com.
Garage - traditional garage idea in Minneapolis
Garage - traditional garage idea in Minneapolis
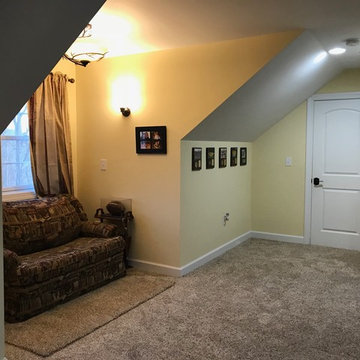
Man Cave/Bonus Room was built above a 2 car garage with a dormer on front and back. Has separate exterior entrance via composite steps and 4x4 landing, plus entrance into main part of house. Includes full bathroom with custom tiled shower & porcelain tile flooring. Main area fully carpeted, recessed lighting, wall sconces, ceiling fan and hanging lights.
Garage and Shed Ideas

Sponsored
Columbus, OH
Dave Fox Design Build Remodelers
Columbus Area's Luxury Design Build Firm | 17x Best of Houzz Winner!
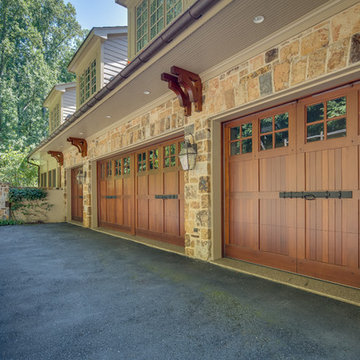
Maryland Photography, Inc.
Huge country attached four-car garage photo in DC Metro
Huge country attached four-car garage photo in DC Metro
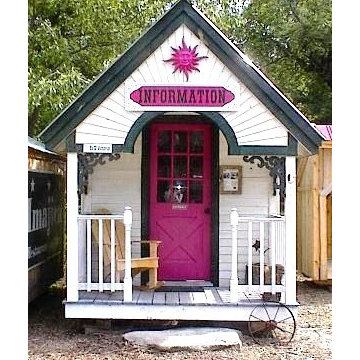
A customized Garden Shed made Victorian in style, this elegant design with the sunburst archway entry allows
ample room for storage, and space on the porch for some chairs.
1401








