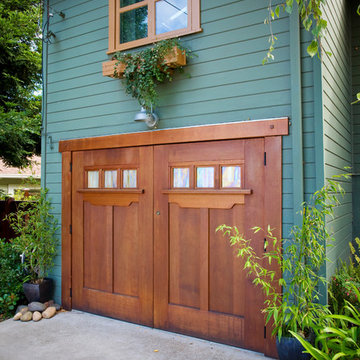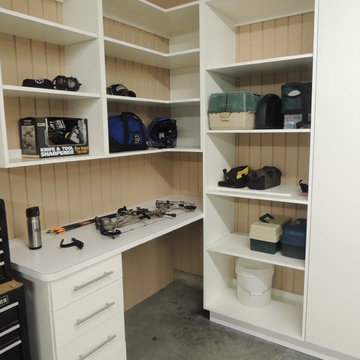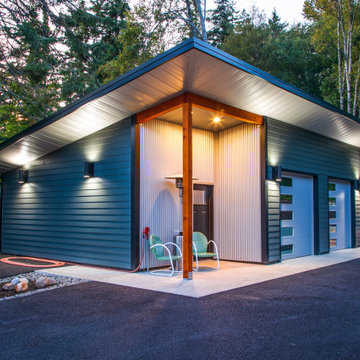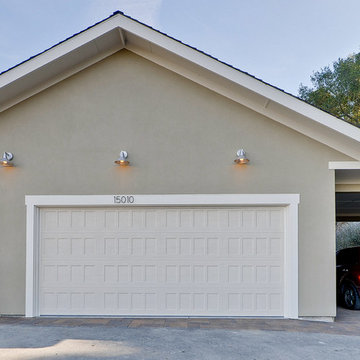Refine by:
Budget
Sort by:Popular Today
2941 - 2960 of 148,918 photos
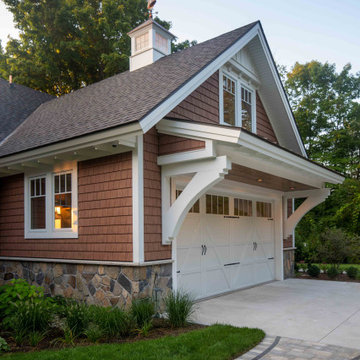
We love it when a home becomes a family compound with wonderful history. That is exactly what this home on Mullet Lake is. The original cottage was built by our client’s father and enjoyed by the family for years. It finally came to the point that there was simply not enough room and it lacked some of the efficiencies and luxuries enjoyed in permanent residences. The cottage is utilized by several families and space was needed to allow for summer and holiday enjoyment. The focus was on creating additional space on the second level, increasing views of the lake, moving interior spaces and the need to increase the ceiling heights on the main level. All these changes led for the need to start over or at least keep what we could and add to it. The home had an excellent foundation, in more ways than one, so we started from there.
It was important to our client to create a northern Michigan cottage using low maintenance exterior finishes. The interior look and feel moved to more timber beam with pine paneling to keep the warmth and appeal of our area. The home features 2 master suites, one on the main level and one on the 2nd level with a balcony. There are 4 additional bedrooms with one also serving as an office. The bunkroom provides plenty of sleeping space for the grandchildren. The great room has vaulted ceilings, plenty of seating and a stone fireplace with vast windows toward the lake. The kitchen and dining are open to each other and enjoy the view.
The beach entry provides access to storage, the 3/4 bath, and laundry. The sunroom off the dining area is a great extension of the home with 180 degrees of view. This allows a wonderful morning escape to enjoy your coffee. The covered timber entry porch provides a direct view of the lake upon entering the home. The garage also features a timber bracketed shed roof system which adds wonderful detail to garage doors.
The home’s footprint was extended in a few areas to allow for the interior spaces to work with the needs of the family. Plenty of living spaces for all to enjoy as well as bedrooms to rest their heads after a busy day on the lake. This will be enjoyed by generations to come.
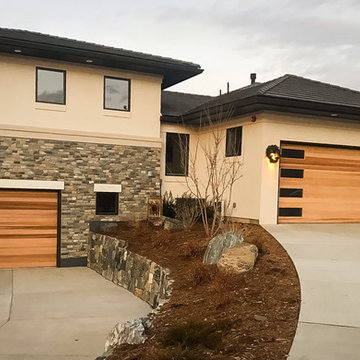
The Loveland custom cedar-sided garage door exclusively crafted by American Garage Door
Example of a large minimalist attached three-car garage design in Denver
Example of a large minimalist attached three-car garage design in Denver
Find the right local pro for your project
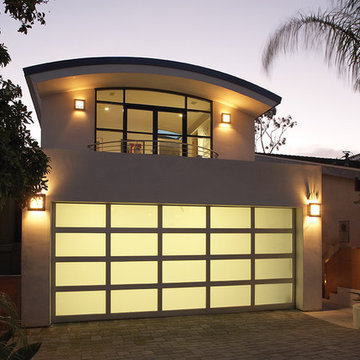
Example of a mid-sized minimalist attached two-car carport design in Orange County
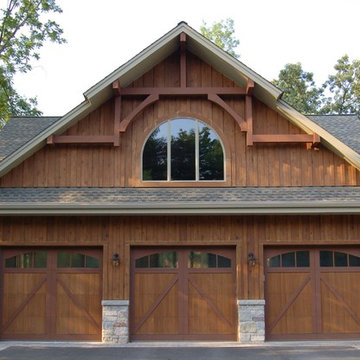
JFK Design Build LLC
Garage - large craftsman attached three-car garage idea in Milwaukee
Garage - large craftsman attached three-car garage idea in Milwaukee
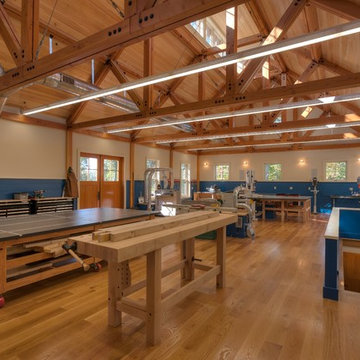
Greg Hubbard
Garage workshop - large traditional detached garage workshop idea in Burlington
Garage workshop - large traditional detached garage workshop idea in Burlington

Sponsored
Columbus, OH
Dave Fox Design Build Remodelers
Columbus Area's Luxury Design Build Firm | 17x Best of Houzz Winner!
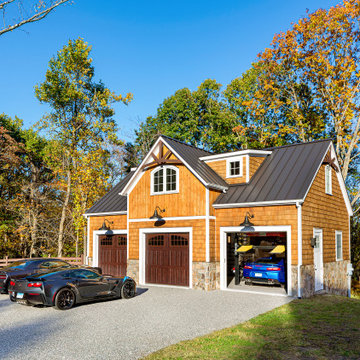
Sports Car Gallery, Workshop, and Loft all-in-one Garage
Inspiration for a detached four-car garage workshop remodel in Bridgeport
Inspiration for a detached four-car garage workshop remodel in Bridgeport

4 car garage with a ceiling-integrated lighting.
Inspiration for a large contemporary attached four-car carport remodel in Los Angeles
Inspiration for a large contemporary attached four-car carport remodel in Los Angeles
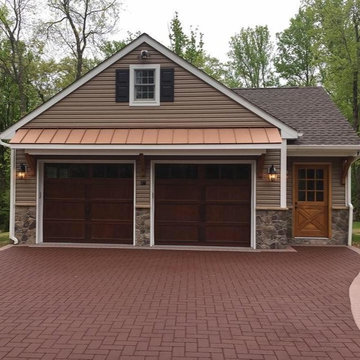
Inspiration for a large craftsman detached two-car garage workshop remodel in New York
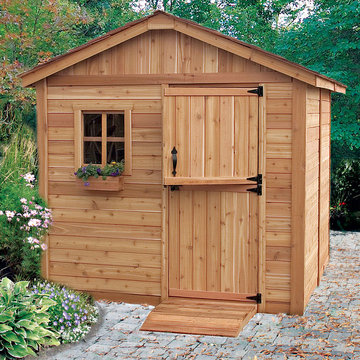
The perfect size for most yards, our 8 x 8 Western Red Cedar Storage Shed comes with double solid doors and 2 x 3 frame construction. Ships as a kit in clear, unfinished cedar with instructions and hardware. Paint, stain or leave natural. $3,489.00.
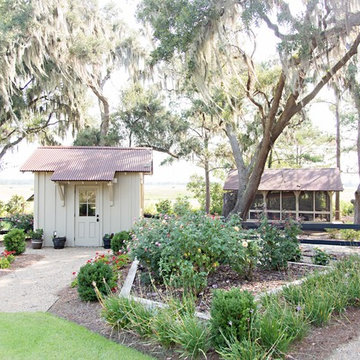
Katie McGee Photography
Garden shed - large craftsman detached garden shed idea in Atlanta
Garden shed - large craftsman detached garden shed idea in Atlanta

Sponsored
Columbus, OH
Dave Fox Design Build Remodelers
Columbus Area's Luxury Design Build Firm | 17x Best of Houzz Winner!
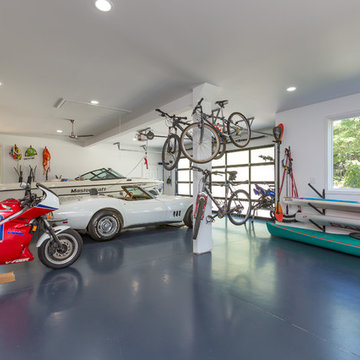
1200 sq.ft addition with exterior make over.
Modern glass garage doors really changed the curb appeal of this home.
Special thanks to Architect Perry Cox
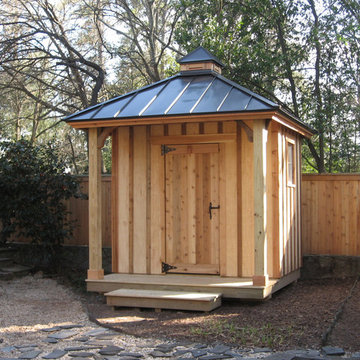
Storage shed with metal roof and cupola designed and built by Atlanta Decking & Fence.
Inspiration for a detached shed remodel in Atlanta
Inspiration for a detached shed remodel in Atlanta
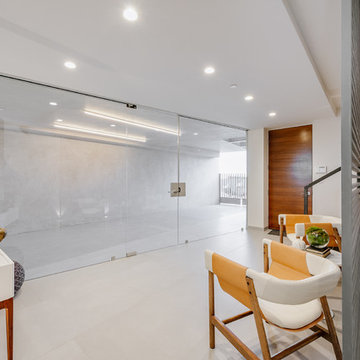
Example of a large minimalist attached one-car carport design in Los Angeles
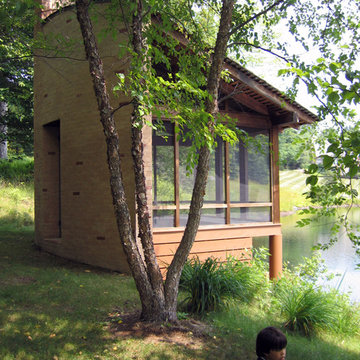
Meditation Pavilion by David Coleman / Architecture.
Inspiration for a contemporary detached shed remodel in Seattle
Inspiration for a contemporary detached shed remodel in Seattle
Garage and Shed Ideas

Sponsored
Columbus, OH
Dave Fox Design Build Remodelers
Columbus Area's Luxury Design Build Firm | 17x Best of Houzz Winner!
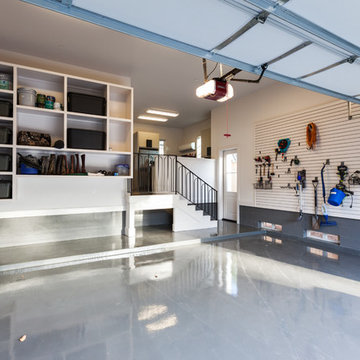
Example of a huge transitional attached two-car garage workshop design in Houston
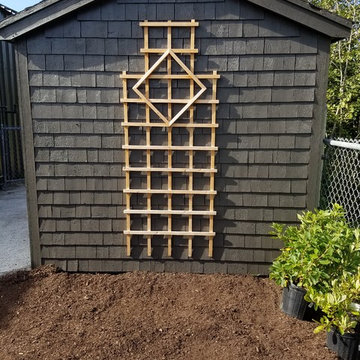
William Carson Joyce
Example of a trendy shed design in Portland Maine
Example of a trendy shed design in Portland Maine
148








