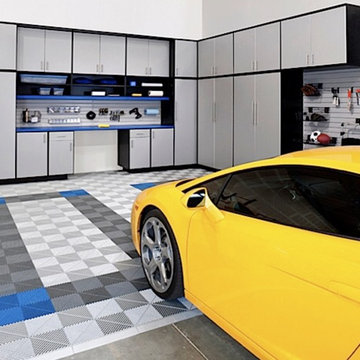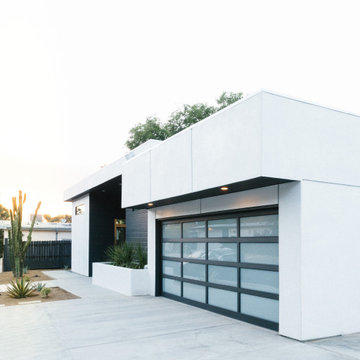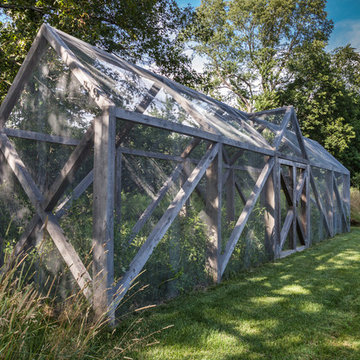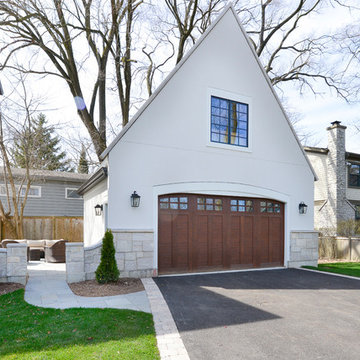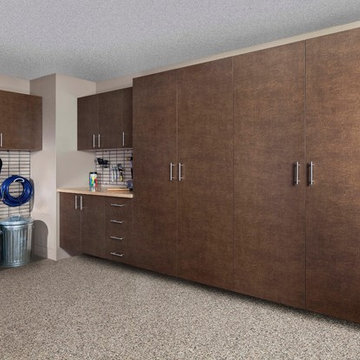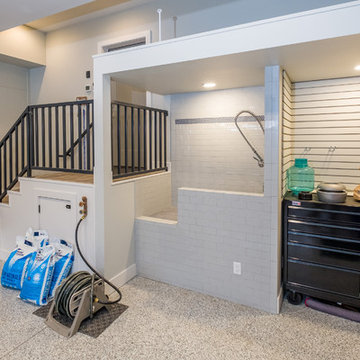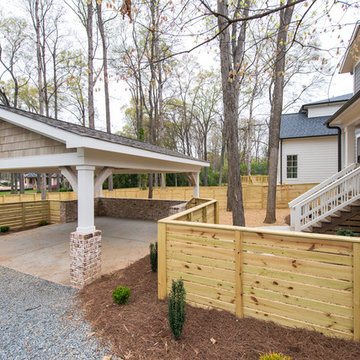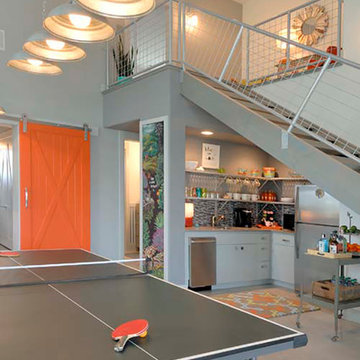Refine by:
Budget
Sort by:Popular Today
3001 - 3020 of 148,716 photos
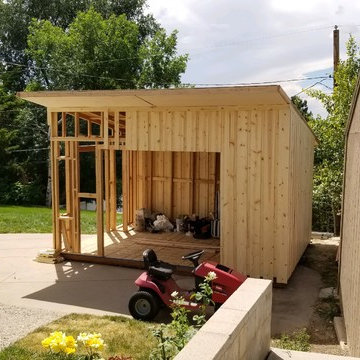
12'x16' Lean to shed. Customer wanted double doors on the left side. With a closet that opens out next to it. One piece custom built garage door. Metal roof.
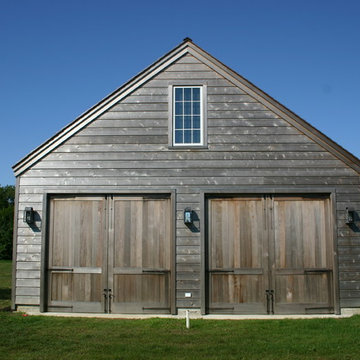
Sagaponack Guest House Retreat
Small elegant detached barn photo in New York
Small elegant detached barn photo in New York
Find the right local pro for your project
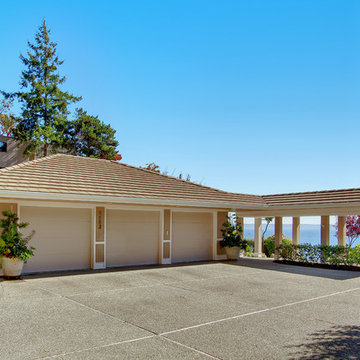
©Ohrt Real Estate Group | OhrtRealEstateGroup.com | P. 206.227.4500
Trendy detached three-car garage photo in Seattle
Trendy detached three-car garage photo in Seattle

Sponsored
Columbus, OH
Dave Fox Design Build Remodelers
Columbus Area's Luxury Design Build Firm | 17x Best of Houzz Winner!
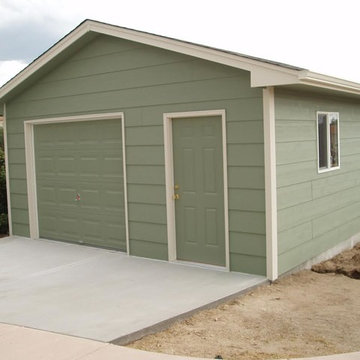
Example of a small classic detached one-car garage design in Denver
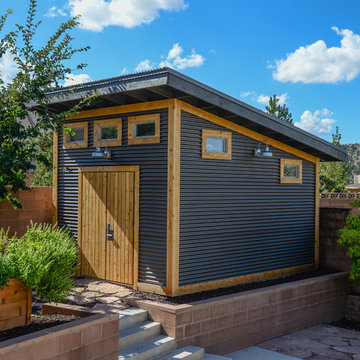
Inspiration for a mid-sized transitional detached garden shed remodel in Orange County

This "hobbit house" straight out of Harry Potter Casting houses our client's pool supplies and serves as a changing room- we designed the outdoor furniture using sustainable teak to match the natural stone and fieldstone elements surrounding it

Sponsored
Columbus, OH
Dave Fox Design Build Remodelers
Columbus Area's Luxury Design Build Firm | 17x Best of Houzz Winner!
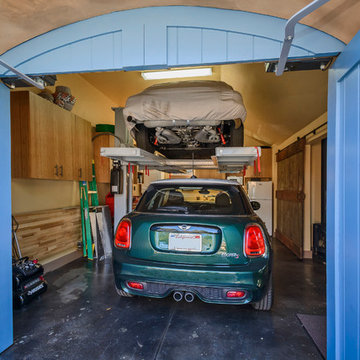
Dennis Mayer Photography
Example of a cottage detached two-car garage workshop design in San Francisco
Example of a cottage detached two-car garage workshop design in San Francisco
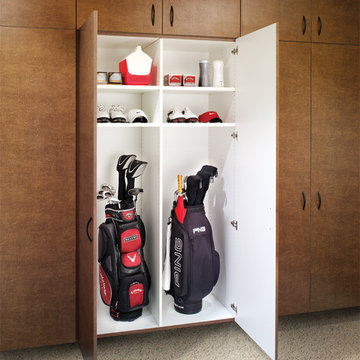
EncoreGarage of Ohio - Garage Interior Extra Tall Cabinets. Doors open wide for easy access and one inch thick shelves stand up to heavy items.
Shed - shed idea in Cleveland
Shed - shed idea in Cleveland
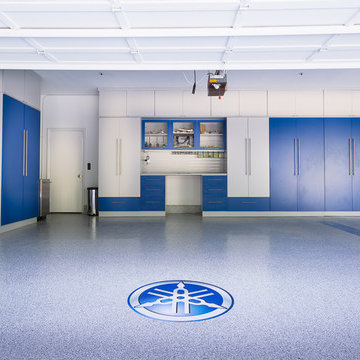
Embarking on a garage remodeling project is a transformative endeavor that can significantly enhance both the functionality and aesthetics of the space.
By investing in tailored storage solutions such as cabinets, wall-mounted organizers, and overhead racks, one can efficiently declutter the area and create a more organized storage system. Flooring upgrades, such as epoxy coatings or durable tiles, not only improve the garage's appearance but also provide a resilient surface.
Adding custom workbenches or tool storage solutions contributes to a more efficient and user-friendly workspace. Additionally, incorporating proper lighting and ventilation ensures a well-lit and comfortable environment.
A remodeled garage not only increases property value but also opens up possibilities for alternative uses, such as a home gym, workshop, or hobby space, making it a worthwhile investment for both practicality and lifestyle improvement.
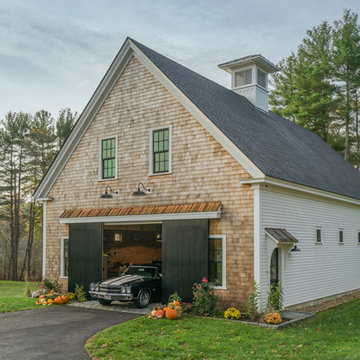
Eric Roth
Garage workshop - large cottage detached garage workshop idea in Boston
Garage workshop - large cottage detached garage workshop idea in Boston
Garage and Shed Ideas

Sponsored
Columbus, OH
Dave Fox Design Build Remodelers
Columbus Area's Luxury Design Build Firm | 17x Best of Houzz Winner!
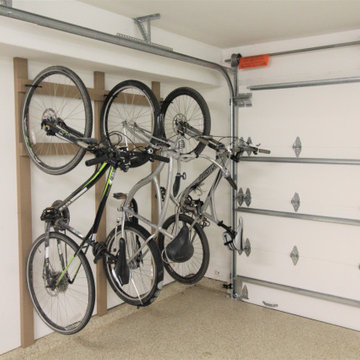
The garage received new epoxy flooring and custom storage solutions.
Inspiration for a transitional attached garage remodel in San Francisco
Inspiration for a transitional attached garage remodel in San Francisco
151








