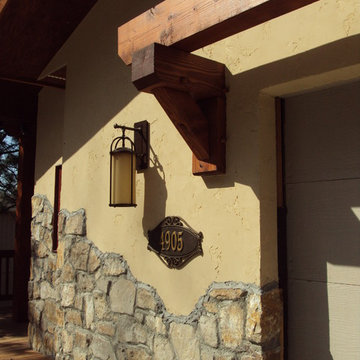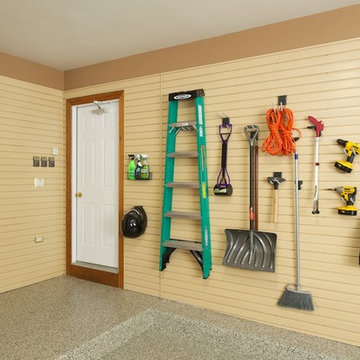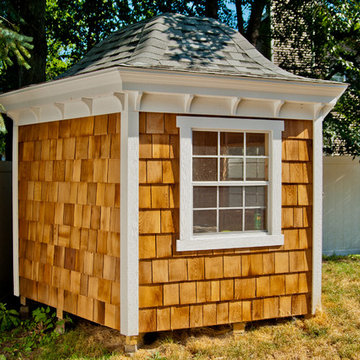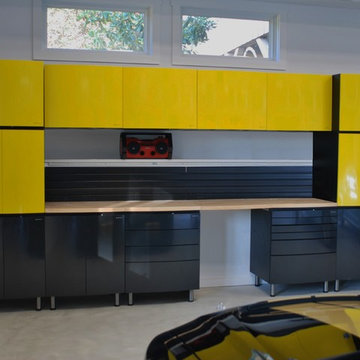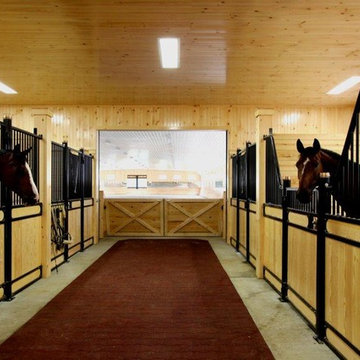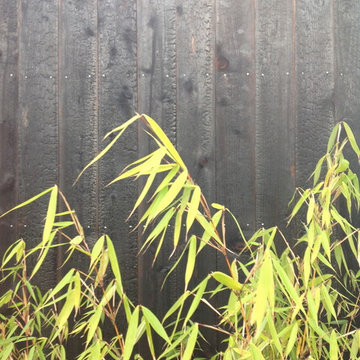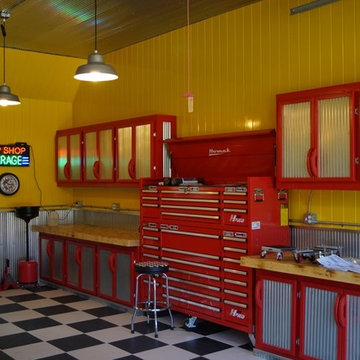Refine by:
Budget
Sort by:Popular Today
41 - 60 of 665 photos
Item 1 of 2
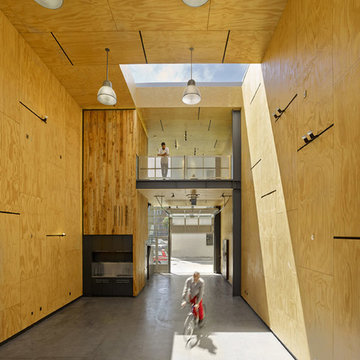
Photographed by Cesar Rubio
Architectural Designs by INTERSTICE Architects
Studio / workshop shed - modern studio / workshop shed idea in San Francisco
Studio / workshop shed - modern studio / workshop shed idea in San Francisco
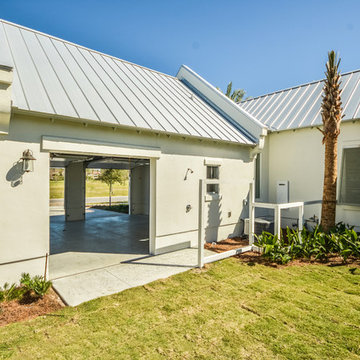
Build With Confidence. Build With Riverside Homes.
Example of a beach style garage design in Jacksonville
Example of a beach style garage design in Jacksonville
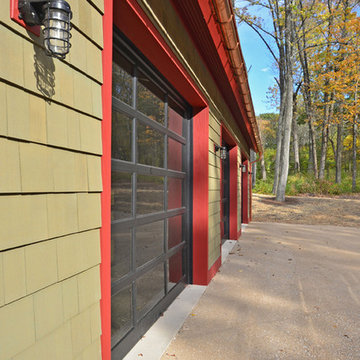
Inspiration for a large farmhouse detached studio / workshop shed remodel in New York
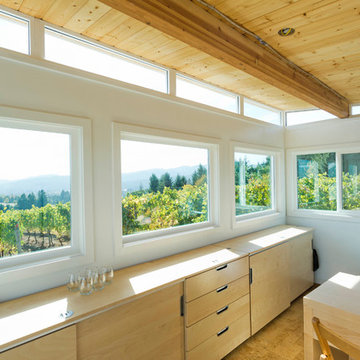
Dominic Bonuccelli
Studio / workshop shed - mid-sized modern detached studio / workshop shed idea in Seattle
Studio / workshop shed - mid-sized modern detached studio / workshop shed idea in Seattle
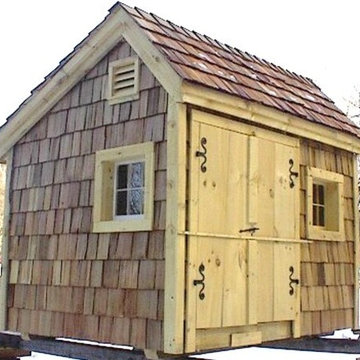
Optional siding, roofing and hardware choices from Jamaica Cottage Shop, include classic red cedar shake shingles (shown), Vermont quarried slate, hand forged iron hinges (shown) - and many other options to customize buildings to fit your existing architecture.
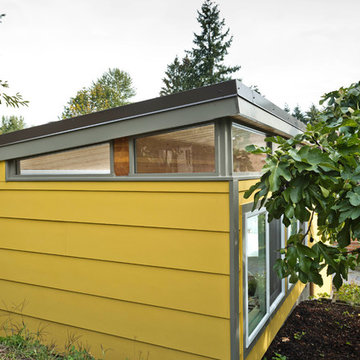
Dominic Bonuccelli
Inspiration for a mid-sized mid-century modern detached studio / workshop shed remodel in Seattle
Inspiration for a mid-sized mid-century modern detached studio / workshop shed remodel in Seattle
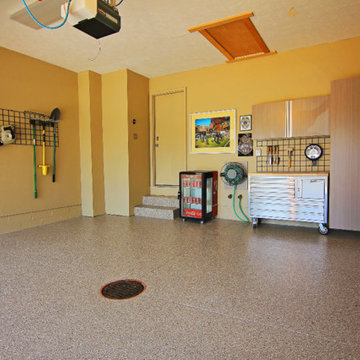
This garage makeover project in Akron, OH consisted of our epoxy floor coating, cabinets & organizers. The epoxy floor coating was a perfect solution to the home owner's stained & pitted concrete floor. We used our Flex-Core, Decorative Flake floor coating in "Creek bed". We added our Signature Series "Garage Grade" wall mounted cabinetry in our "Driftwood" finish. A work station with a stainless steel tool organizer cabinet and butcher block counter top. The work station also allows for easy transition in and out the door. It provides a convenient place to drop keys, back packs, groceries. The grid wall added the final touches to complete organization, offering easy access to everyday items.
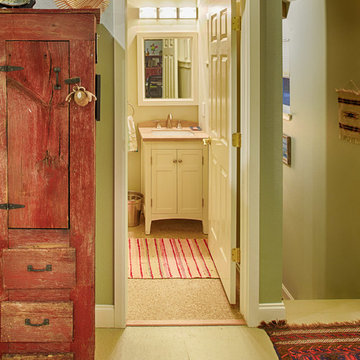
Bathroom in artist's studio.
Painted plywood floors
William Horton
Arts and crafts shed photo in Denver
Arts and crafts shed photo in Denver
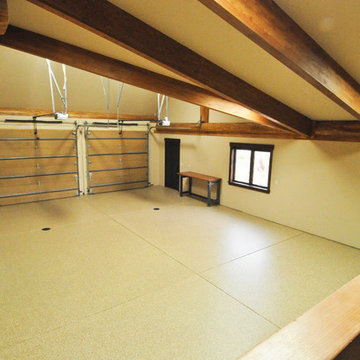
Large diameter Western Red Cedar logs from Pioneer Log Homes of B.C. built by Brian L. Wray in the Colorado Rockies. 4500 square feet of living space with 4 bedrooms, 3.5 baths and large common areas, decks, and outdoor living space make it perfect to enjoy the outdoors then get cozy next to the fireplace and the warmth of the logs.
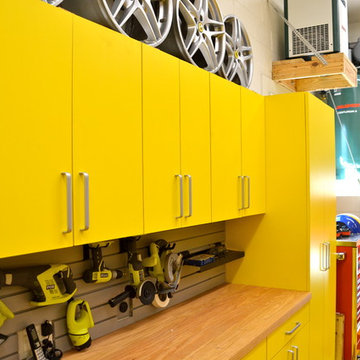
Tiffany Gingerich
Mid-sized eclectic attached two-car garage workshop photo in Orlando
Mid-sized eclectic attached two-car garage workshop photo in Orlando
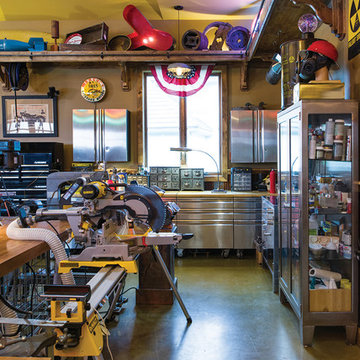
There is a custom-built vacuum system that easily allows him to clean up any mess, and sleeves for tubing run to the basement where an air compressor sits out of sight and out of earshot. Steve did not want any cords or air hoses on the floor. They had to come from overhead.
Photo by Matt Kocourek http://www.mattkocourek.com/
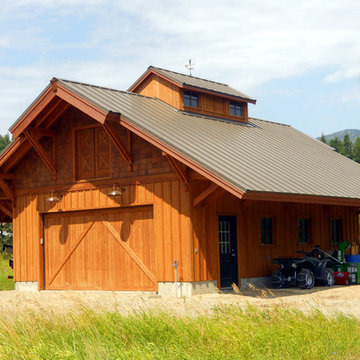
Ridge type roof dorms brings light into loft space
Garage - mid-sized rustic detached two-car garage idea in Seattle
Garage - mid-sized rustic detached two-car garage idea in Seattle
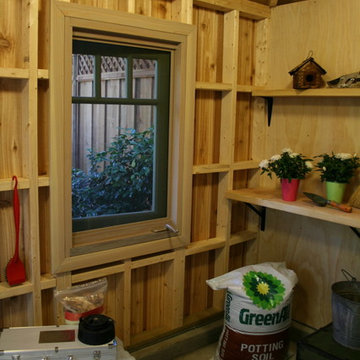
photo by Trace Kannel
Inspiration for a craftsman shed remodel in San Francisco
Inspiration for a craftsman shed remodel in San Francisco
Garage and Shed Ideas
3








