Gender-Neutral Black Floor Closet Ideas
Refine by:
Budget
Sort by:Popular Today
21 - 40 of 161 photos
Item 1 of 3
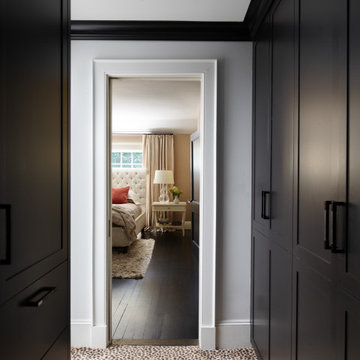
Mid-sized gender-neutral dark wood floor and black floor dressing room photo in Boston with recessed-panel cabinets and dark wood cabinets
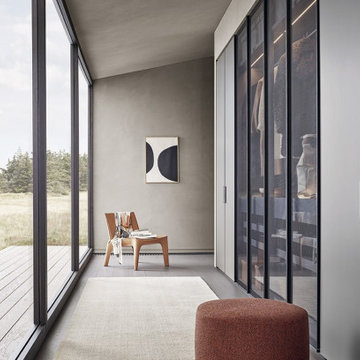
Built-in closet - large contemporary gender-neutral dark wood floor and black floor built-in closet idea in DC Metro with flat-panel cabinets and dark wood cabinets
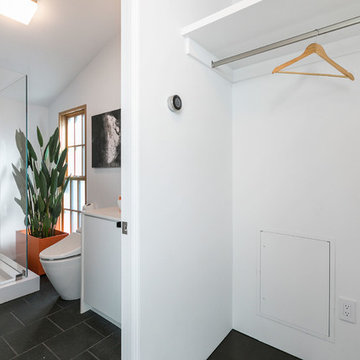
Guest Closet and Bathroom,
Open Homes Photography Inc.
Inspiration for an eclectic gender-neutral slate floor and black floor reach-in closet remodel in San Francisco with white cabinets and flat-panel cabinets
Inspiration for an eclectic gender-neutral slate floor and black floor reach-in closet remodel in San Francisco with white cabinets and flat-panel cabinets
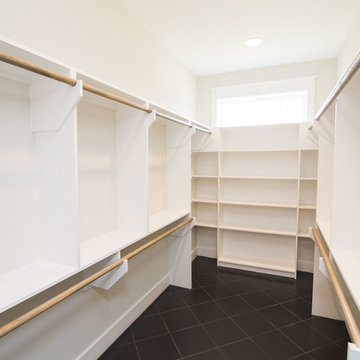
Ryan Price Studio
Large cottage gender-neutral ceramic tile and black floor walk-in closet photo in Austin with open cabinets and white cabinets
Large cottage gender-neutral ceramic tile and black floor walk-in closet photo in Austin with open cabinets and white cabinets
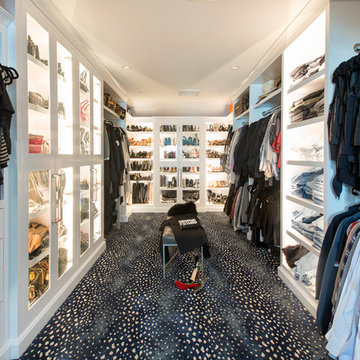
Trendy gender-neutral carpeted and black floor walk-in closet photo in Orange County with glass-front cabinets and white cabinets
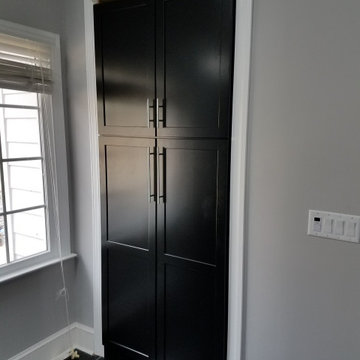
Closet Doors Replaced with Pantry Doors.
Example of a large minimalist gender-neutral marble floor and black floor walk-in closet design in Other with black cabinets
Example of a large minimalist gender-neutral marble floor and black floor walk-in closet design in Other with black cabinets
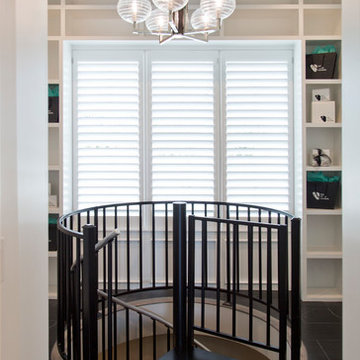
Inspiration for a large transitional gender-neutral ceramic tile and black floor dressing room remodel in Kansas City with flat-panel cabinets and white cabinets
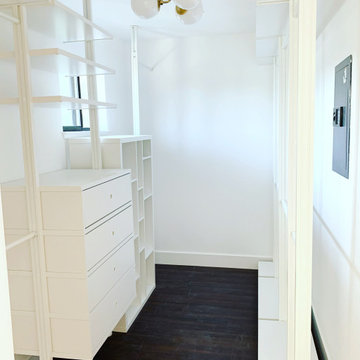
The walk in closet was designed using Ikea cabinetry
Inspiration for a mid-sized eclectic gender-neutral dark wood floor and black floor walk-in closet remodel in San Francisco with flat-panel cabinets and white cabinets
Inspiration for a mid-sized eclectic gender-neutral dark wood floor and black floor walk-in closet remodel in San Francisco with flat-panel cabinets and white cabinets
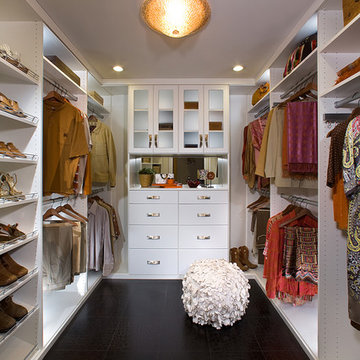
Trendy gender-neutral black floor walk-in closet photo in Phoenix with flat-panel cabinets and white cabinets
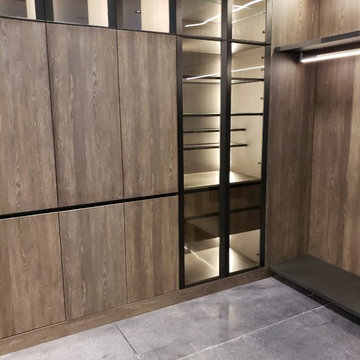
Detail of LED glass doors and shelving.
This Italian Designed Closet System is so sleek and smartly designed, the rail mounted system allows quick & easy adjustment/ reconfiguration without tools.
Contact us today for more information!
Peterman Lumber, Inc.
California - 909.357.7730
Arizona - 623.936.2627
Nevada - 702.430.3433
www.petermanlumber.com

Inspiration for a mid-sized transitional gender-neutral porcelain tile and black floor reach-in closet remodel in Boston with open cabinets and white cabinets
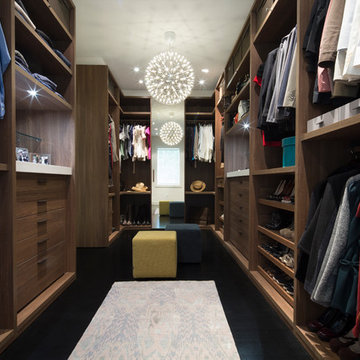
dressing room
sagart studio
Dressing room - large contemporary gender-neutral dark wood floor and black floor dressing room idea in DC Metro with flat-panel cabinets and medium tone wood cabinets
Dressing room - large contemporary gender-neutral dark wood floor and black floor dressing room idea in DC Metro with flat-panel cabinets and medium tone wood cabinets
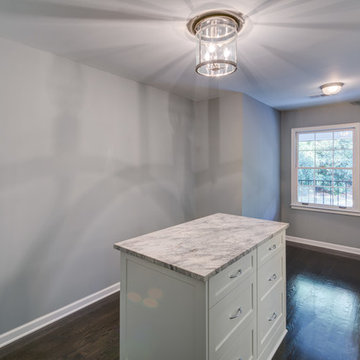
Fotografik Arts
Walk-in closet - large transitional gender-neutral dark wood floor and black floor walk-in closet idea in Atlanta with shaker cabinets and white cabinets
Walk-in closet - large transitional gender-neutral dark wood floor and black floor walk-in closet idea in Atlanta with shaker cabinets and white cabinets
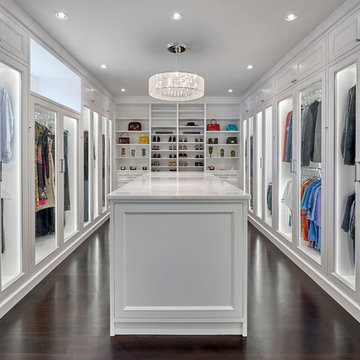
Large minimalist gender-neutral dark wood floor and black floor walk-in closet photo in Chicago with recessed-panel cabinets and white cabinets
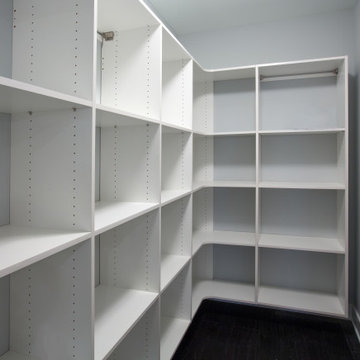
This was a beautiful brick and hardi Georgian front infill project in Bexley, Ohio.
Inspiration for a mid-sized contemporary gender-neutral dark wood floor and black floor walk-in closet remodel in Columbus with open cabinets and white cabinets
Inspiration for a mid-sized contemporary gender-neutral dark wood floor and black floor walk-in closet remodel in Columbus with open cabinets and white cabinets
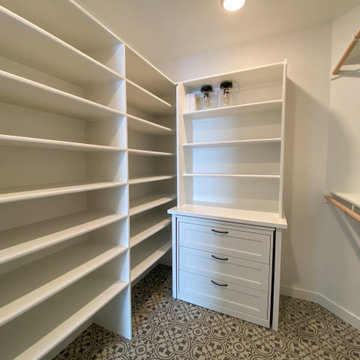
Master closet - Custom Shelving - Ample storage - Built-in dresser
Mid-sized cottage gender-neutral vinyl floor and black floor walk-in closet photo in Portland with shaker cabinets and white cabinets
Mid-sized cottage gender-neutral vinyl floor and black floor walk-in closet photo in Portland with shaker cabinets and white cabinets
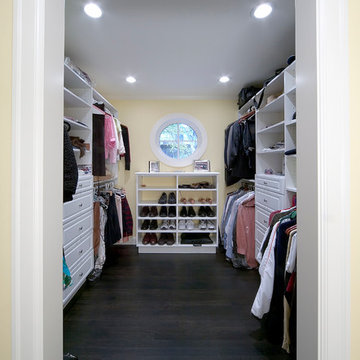
Architect: Peter D. Swindley Architects & Interiors, Inc.
Mike Nakamura Photography
Walk-in closet - large traditional gender-neutral dark wood floor and black floor walk-in closet idea in Seattle with white cabinets
Walk-in closet - large traditional gender-neutral dark wood floor and black floor walk-in closet idea in Seattle with white cabinets
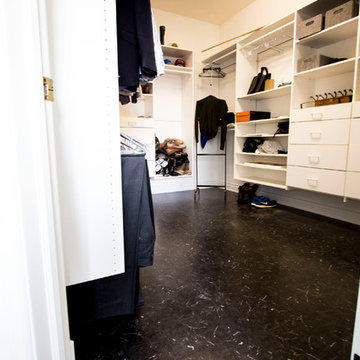
Inspiration for a mid-sized timeless gender-neutral black floor walk-in closet remodel in Orange County with flat-panel cabinets and white cabinets
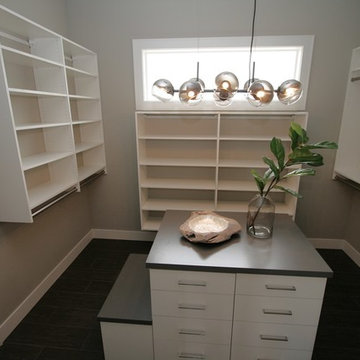
Walk-in closet - mid-sized transitional gender-neutral porcelain tile and black floor walk-in closet idea in Seattle with flat-panel cabinets and white cabinets
Gender-Neutral Black Floor Closet Ideas
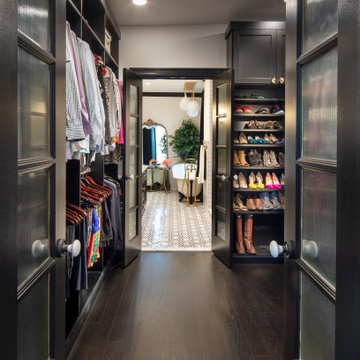
The owners of this stately Adams Morgan rowhouse wanted to reconfigure rooms on the two upper levels to create a primary suite on the third floor and a better layout for the second floor. Our crews fully gutted and reframed the floors and walls of the front rooms, taking the opportunity of open walls to increase energy-efficiency with spray foam insulation at exposed exterior walls.
The original third floor bedroom was open to the hallway and had an outdated, odd-shaped bathroom. We reframed the walls to create a suite with a master bedroom, closet and generous bath with a freestanding tub and shower. Double doors open from the bedroom to the closet, and another set of double doors lead to the bathroom. The classic black and white theme continues in this room.
2





