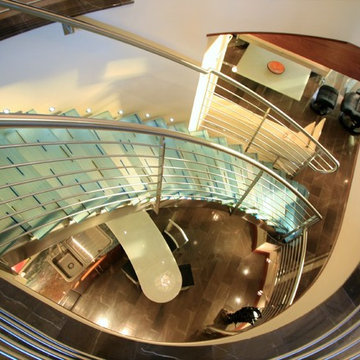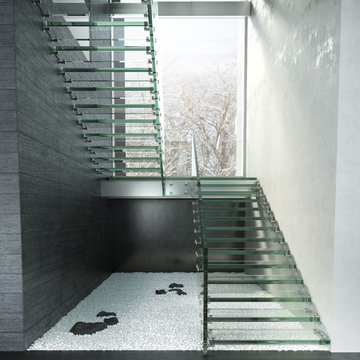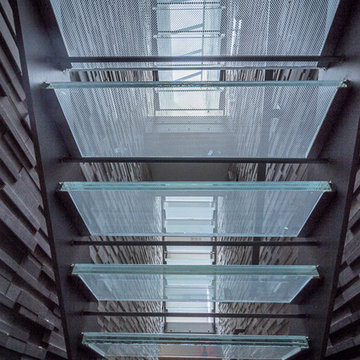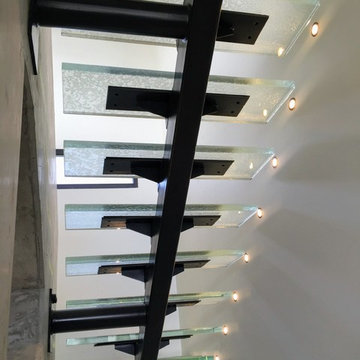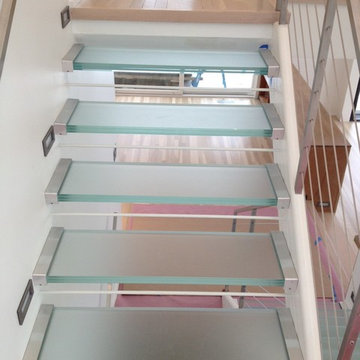Glass and Terra-Cotta Staircase Ideas
Refine by:
Budget
Sort by:Popular Today
101 - 120 of 1,105 photos
Item 1 of 3
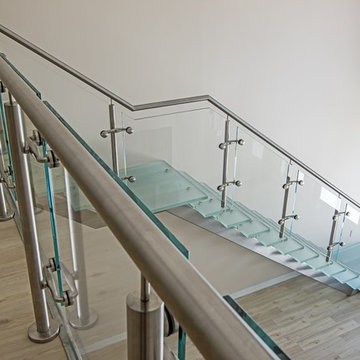
Choosing frosted glass treads complemented the accompanied brushed stainless steel elements.
Example of a mid-sized beach style glass floating open and glass railing staircase design in Tampa
Example of a mid-sized beach style glass floating open and glass railing staircase design in Tampa
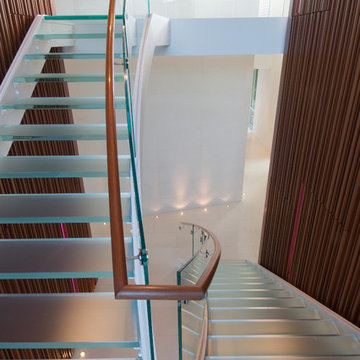
The stairs and second floor hall floors are 1 ½” laminated glass supported by steel stringers and structure. The railing including radiused sections are also glass.
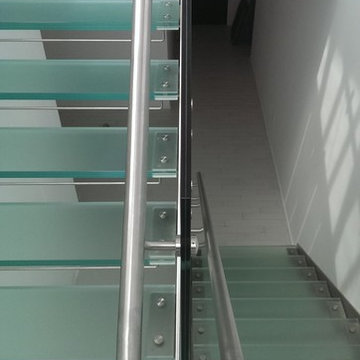
All stainless steel elements were chosen to be in a brushed finish.
Example of a mid-sized minimalist glass straight open and glass railing staircase design in Tampa
Example of a mid-sized minimalist glass straight open and glass railing staircase design in Tampa
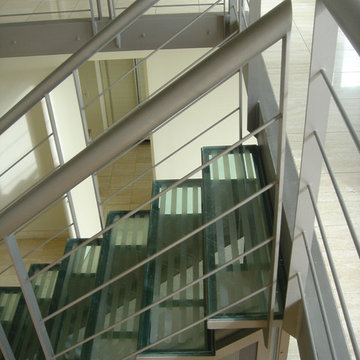
Example of a mid-sized minimalist glass straight open staircase design in Chicago
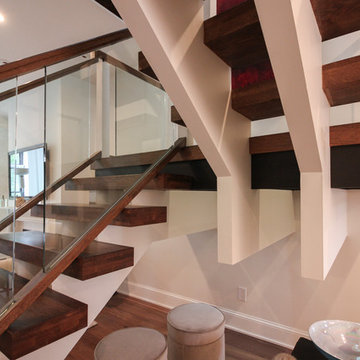
These stairs span over three floors and each level is cantilevered on two central spine beams; lack of risers and see-thru glass landings allow for plenty of natural light to travel throughout the open stairwell and into the adjacent open areas; 3 1/2" white oak treads and stringers were manufactured by our craftsmen under strict quality control standards, and were delivered and installed by our experienced technicians. CSC 1976-2020 © Century Stair Company LLC ® All Rights Reserved.
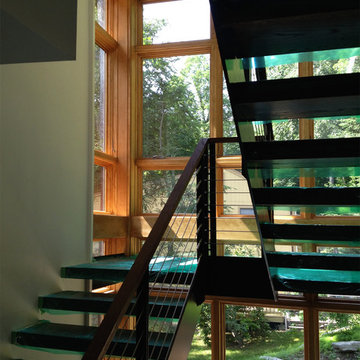
The neighborhood has a consistent design format of long, sloped roofs, and metal-framed windows that have minimal bulk and maximum glass area.
Staircase - large contemporary glass u-shaped staircase idea in New York
Staircase - large contemporary glass u-shaped staircase idea in New York
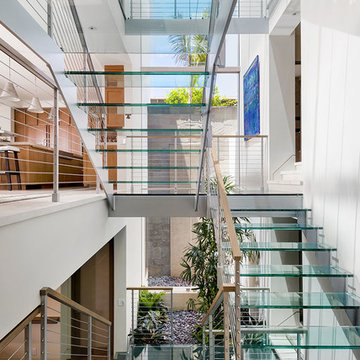
PROJECT
Glass stairs and skylight separating two halves of a Hermosa Beach Strand Home.
TEAM
Architect: Ryan Knowlton, A.I.A.
Builder: Tomaro Design Build Inc.
NOTEWORTHY FEATURES
Glass and Steel stairs with integrated guardrail lighting
250 square foot skylight with internal drainage system
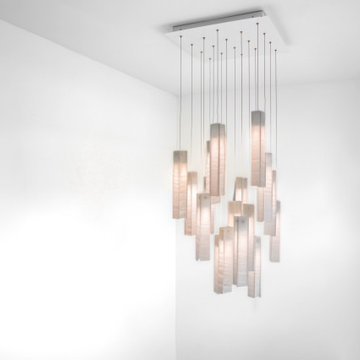
Example of a mid-sized trendy glass metal railing staircase design in Miami with metal risers
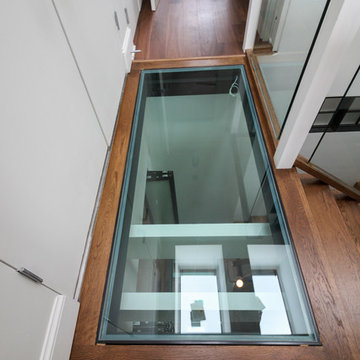
These stairs span over three floors and each level is cantilevered on two central spine beams; lack of risers and see-thru glass landings allow for plenty of natural light to travel throughout the open stairwell and into the adjacent open areas; 3 1/2" white oak treads and stringers were manufactured by our craftsmen under strict quality control standards, and were delivered and installed by our experienced technicians. CSC 1976-2020 © Century Stair Company LLC ® All Rights Reserved.
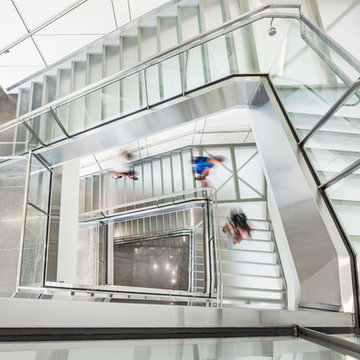
Barber McMurry’s design challenge was to “Design a replacement School of Music to bring the program into the 21st century.”
As music fills the lofty hallways, natural light floods the stairwells. Glass treads with an opacity layer allows light to transcend through each floor, paralleling the thoughtfully chosen lyrical detailing throughout the rest of the building.
(LEED® Silver Projected)
Project details:
Series: Stair Treads / Flooring
Pattern: Silk Treads / Pixel
Glass: Clear / Frosted
Dimensions: Various sizes up to 62"x37", 3 layers (5/16, 1/2, 1/2 inch)
Client: University of Tennessee
Designer: Barber McMurry
Photo Credits: Denise Retallack
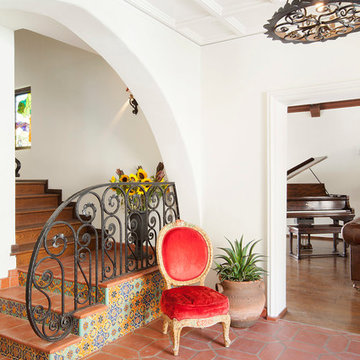
Formal entry
Example of a tuscan terra-cotta l-shaped metal railing staircase design in Los Angeles with tile risers
Example of a tuscan terra-cotta l-shaped metal railing staircase design in Los Angeles with tile risers
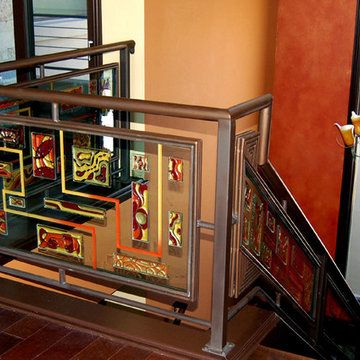
Custom painted and etched glass panels encased in metal create an artistic statement - with beautiful colored reflections of light throughout the rooms.
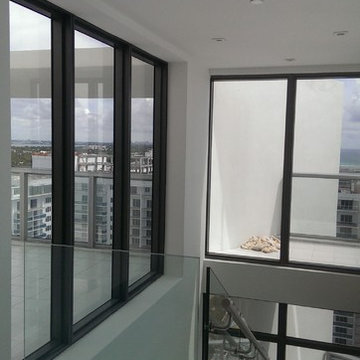
Glass railing added to second floor guardrail.
Inspiration for a mid-sized modern glass straight open and glass railing staircase remodel in Tampa
Inspiration for a mid-sized modern glass straight open and glass railing staircase remodel in Tampa
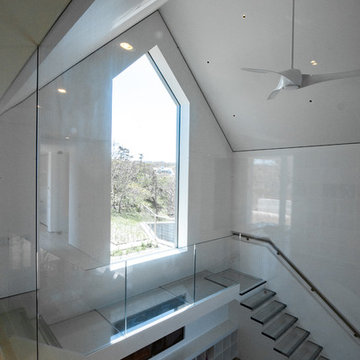
Simon Jacobsen
Mid-sized trendy glass l-shaped glass railing and open staircase photo in Boston
Mid-sized trendy glass l-shaped glass railing and open staircase photo in Boston
Glass and Terra-Cotta Staircase Ideas
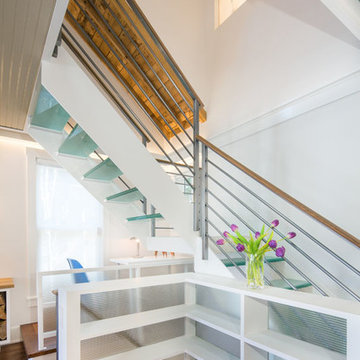
Scot Zimmerman
Inspiration for a small glass l-shaped open staircase remodel in Salt Lake City
Inspiration for a small glass l-shaped open staircase remodel in Salt Lake City
6






