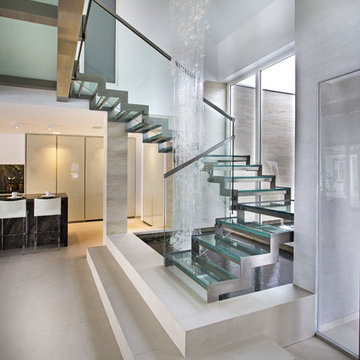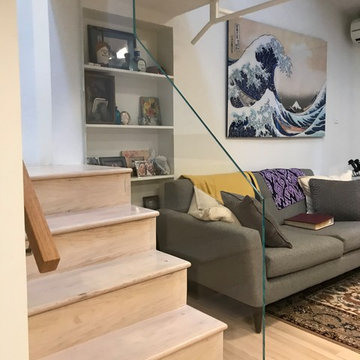Glass and Terra-Cotta Staircase Ideas
Refine by:
Budget
Sort by:Popular Today
141 - 160 of 1,105 photos
Item 1 of 3
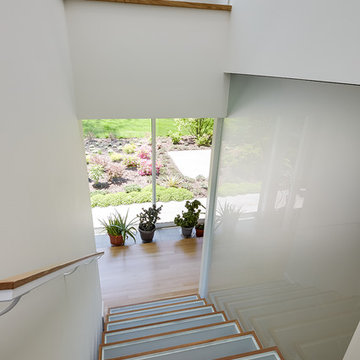
Photographer: Jon Miller Architectural Photography
A lantern-like staircase featuring frosted glass enclosure and stair treads. The skylight above bathes this space in ample natural light. There is also an integrated whole-house fan to draw cooling air through the ground floor spaces.
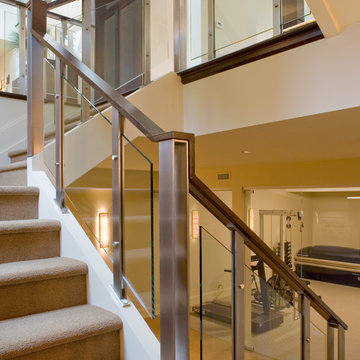
Inspiration for a large contemporary glass wood railing staircase remodel in Other with carpeted risers
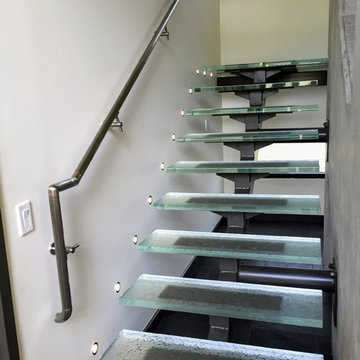
Inspiration for a contemporary glass floating metal railing staircase remodel in Other with metal risers
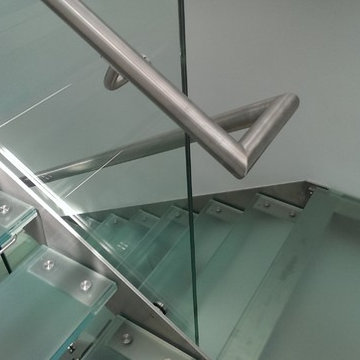
The stainless steel handrail is mounted directly onto the glass panels.
Example of a minimalist glass straight open staircase design in Tampa
Example of a minimalist glass straight open staircase design in Tampa
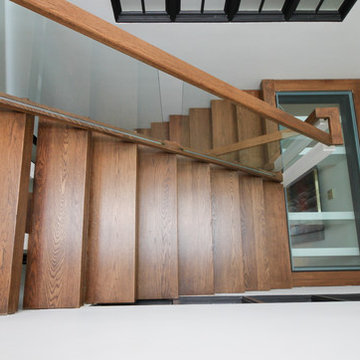
These stairs span over three floors and each level is cantilevered on two central spine beams; lack of risers and see-thru glass landings allow for plenty of natural light to travel throughout the open stairwell and into the adjacent open areas; 3 1/2" white oak treads and stringers were manufactured by our craftsmen under strict quality control standards, and were delivered and installed by our experienced technicians. CSC 1976-2020 © Century Stair Company LLC ® All Rights Reserved.
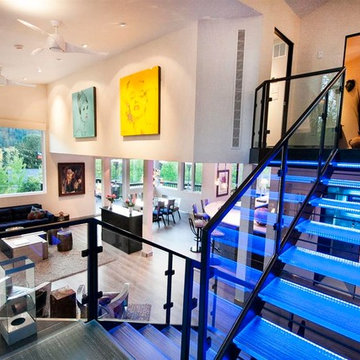
This stair photo is at the location of the old entry with the exterior wall of living room removed. You are looking back at the old dining room location and new kitchen/bar area.
This was a major remodel to an existing 1970 building. It was approximately 2300 sq. ft. but it was dated in style and function. The access was by a wood stair up to the street, with no garage and tight small rooms. The remodel and addition created a two car garage with storage and a dramatic entry with grand stair descending down to the existing living room area. Spaces where moved and changed to create a open plan living environment with a new kitchen, master suite, guest suite, and remodeling and adding to the lower level bedrooms with new baths on suite. The mechanical system was replaced and air conditioning was added as well as air treatment.
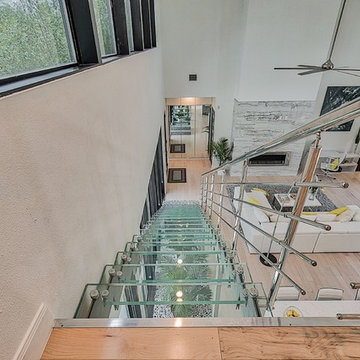
Inspiration for a contemporary glass straight metal railing staircase remodel in Dallas with metal risers
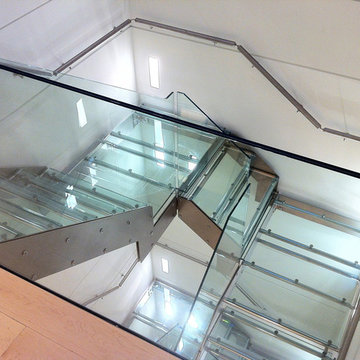
Inspiration for a large contemporary glass l-shaped staircase remodel in Wilmington
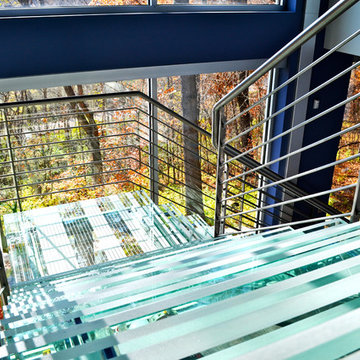
Custom glass staircase with the Fibonacii sequence etched into the glass as the foot stops. Photo by Maggie Mueller.
Huge trendy glass l-shaped open staircase photo in Cincinnati
Huge trendy glass l-shaped open staircase photo in Cincinnati
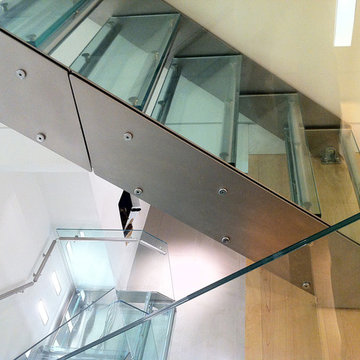
Inspiration for a large contemporary glass l-shaped staircase remodel in Wilmington
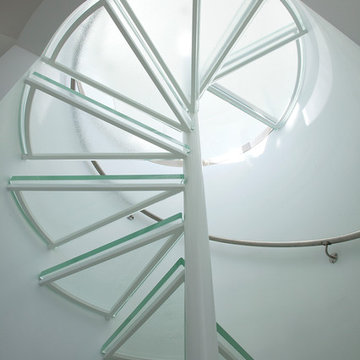
Architect: Gary Justiss Architect
Interior Design: Alys Design, LLC.
Builder: Artisan of Seagrove Beach, Inc.
Jack Gardner Photography
Large trendy glass spiral open staircase photo in Miami
Large trendy glass spiral open staircase photo in Miami
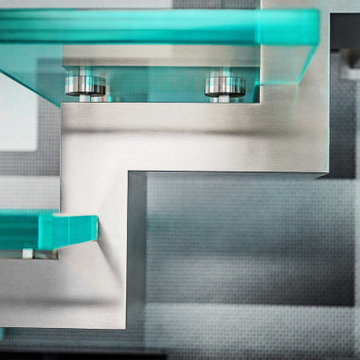
The only staircase of its kind in the country. Whole stringer without a single visible weld. 300 hours of detailing to make it look weldless.
Minimalist glass straight metal railing staircase photo in Miami
Minimalist glass straight metal railing staircase photo in Miami
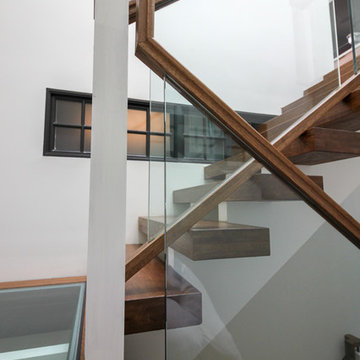
These stairs span over three floors and each level is cantilevered on two central spine beams; lack of risers and see-thru glass landings allow for plenty of natural light to travel throughout the open stairwell and into the adjacent open areas; 3 1/2" white oak treads and stringers were manufactured by our craftsmen under strict quality control standards, and were delivered and installed by our experienced technicians. CSC 1976-2020 © Century Stair Company LLC ® All Rights Reserved.
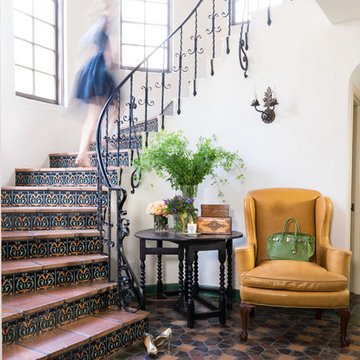
Photo by: Jacqueline Christensen
Staircase - mediterranean terra-cotta curved metal railing staircase idea in San Francisco with tile risers
Staircase - mediterranean terra-cotta curved metal railing staircase idea in San Francisco with tile risers
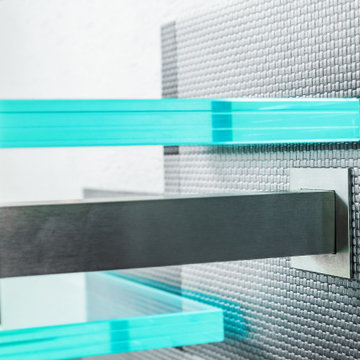
The only staircase of its kind in the country. Whole stringer without a single visible weld. 300 hours of detailing to make it look weldless.
Example of a minimalist glass straight metal railing staircase design in Miami
Example of a minimalist glass straight metal railing staircase design in Miami
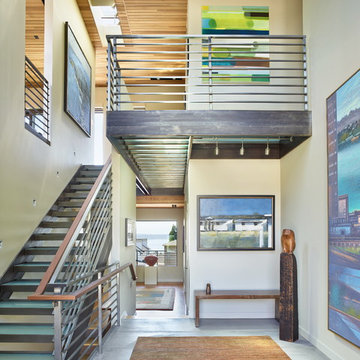
Contractor: Joseph McKinstry Construction; Interior Design: Jan Holbrook; Photo: Benjamin Benschneider
Trendy glass open staircase photo in Seattle
Trendy glass open staircase photo in Seattle
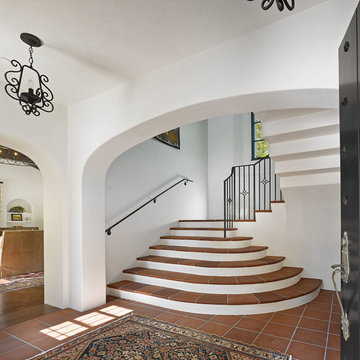
Bruce Damonte
Example of a tuscan terra-cotta u-shaped metal railing staircase design in San Francisco
Example of a tuscan terra-cotta u-shaped metal railing staircase design in San Francisco
Glass and Terra-Cotta Staircase Ideas
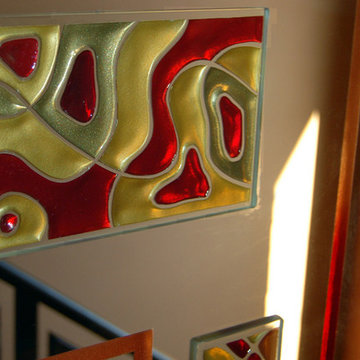
Custom painted and etched glass panels encased in metal create an artistic statement - with beautiful colored reflections of light throughout the rooms.
8






