Glass Sheet Bathroom with Gray Walls Ideas
Refine by:
Budget
Sort by:Popular Today
41 - 60 of 464 photos
Item 1 of 3
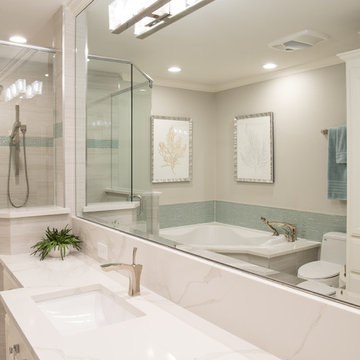
Michael Hunter Photography
Inspiration for a mid-sized transitional master gray tile and glass sheet porcelain tile and gray floor bathroom remodel in Dallas with raised-panel cabinets, gray cabinets, a one-piece toilet, gray walls, an undermount sink, quartz countertops and a hinged shower door
Inspiration for a mid-sized transitional master gray tile and glass sheet porcelain tile and gray floor bathroom remodel in Dallas with raised-panel cabinets, gray cabinets, a one-piece toilet, gray walls, an undermount sink, quartz countertops and a hinged shower door
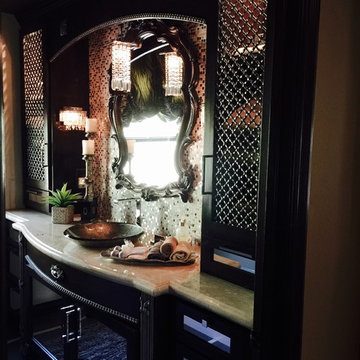
Contemporary eclectic guest bathroom with wall to wall custom cabinetry. Dark colors were chosen to high light home owners artifacts.
Bathroom - mid-sized eclectic beige tile and glass sheet porcelain tile bathroom idea in Los Angeles with a vessel sink, shaker cabinets, dark wood cabinets, marble countertops, a two-piece toilet and gray walls
Bathroom - mid-sized eclectic beige tile and glass sheet porcelain tile bathroom idea in Los Angeles with a vessel sink, shaker cabinets, dark wood cabinets, marble countertops, a two-piece toilet and gray walls
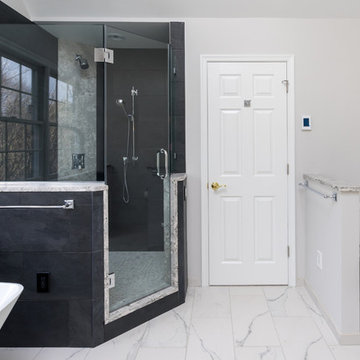
This contemporary bathroom design in Doylestown, PA combines sleek lines with comfort and style to create a space that will be the center of attention in any home. The white DuraSupreme cabinets pair perfectly with the Cambria engineered quartz countertop, Riobel fixtures, and Top Knobs hardware, all accented by Voguebay decorative tile behind the Gatco tilt mirrors. Cabinetry includes a makeup vanity with Fleurco backlit mirror, customized pull-out storage, pull-out grooming cabinet, and tower cabinets with mullion doors. A white Victoria + Albert tub serves as a focal point, next to the contrasting black tile wall. The large alcove shower includes a corner shelf, pebble tile base, and matching pebble shower niche.
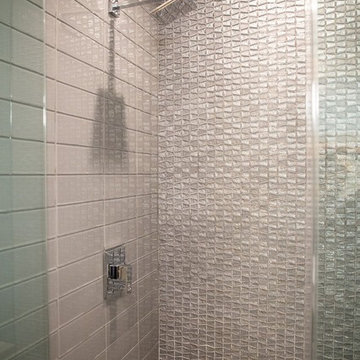
Nestled in the heart of Los Angeles, just south of Beverly Hills, this two story (with basement) contemporary gem boasts large ipe eaves and other wood details, warming the interior and exterior design. The rear indoor-outdoor flow is perfection. An exceptional entertaining oasis in the middle of the city. Photo by Lynn Abesera
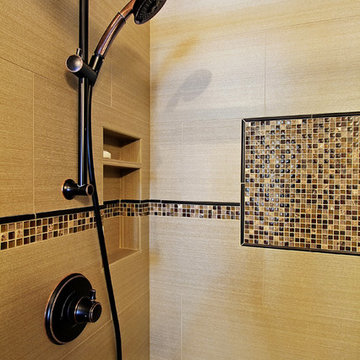
OPPORTUNITY:
The existing master bath was huge - with a lot of wasted space and an oval jacuzzi tub that the client never used. On a modest budget, the goal was to create a beautiful and elegant bathroom that felt more a part of the master bedroom.
RESULTS:
A bathroom that is both beautiful and more functional. Additionally, the walk-in shower is now ADA accessible, if needed in the future.
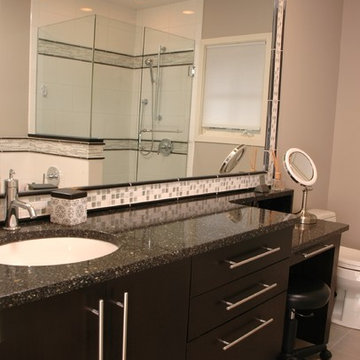
Neal's Design Remodel
Mid-sized trendy master multicolored tile and glass sheet alcove shower photo in Cincinnati with an undermount sink, flat-panel cabinets, dark wood cabinets, granite countertops, a two-piece toilet and gray walls
Mid-sized trendy master multicolored tile and glass sheet alcove shower photo in Cincinnati with an undermount sink, flat-panel cabinets, dark wood cabinets, granite countertops, a two-piece toilet and gray walls
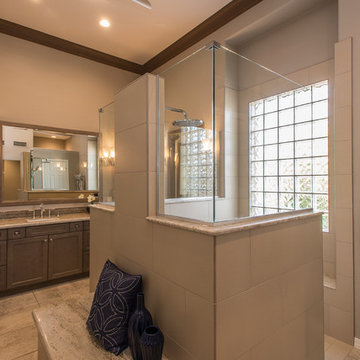
We partnered with Custom Creative Remodeling, a Phoenix based home remodeling company, to provide the cabinetry for this beautiful remodel! Photo Credit: Custom Creative Remodeling
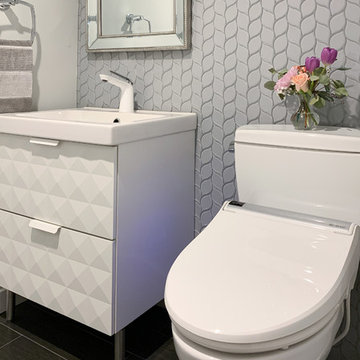
Liz Ernest Photography
Inspiration for a small contemporary 3/4 gray tile and glass sheet ceramic tile and black floor bathroom remodel in DC Metro with furniture-like cabinets, white cabinets, a two-piece toilet, gray walls, a drop-in sink, laminate countertops and white countertops
Inspiration for a small contemporary 3/4 gray tile and glass sheet ceramic tile and black floor bathroom remodel in DC Metro with furniture-like cabinets, white cabinets, a two-piece toilet, gray walls, a drop-in sink, laminate countertops and white countertops
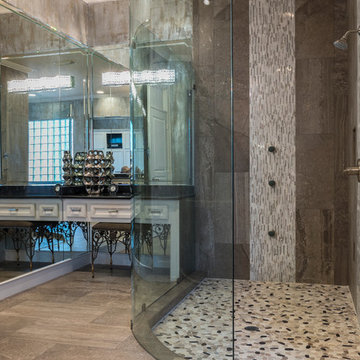
Modern Curved Glass Shower
Inspiration for a modern master gray tile and glass sheet ceramic tile corner shower remodel in Houston with recessed-panel cabinets, white cabinets, gray walls and quartz countertops
Inspiration for a modern master gray tile and glass sheet ceramic tile corner shower remodel in Houston with recessed-panel cabinets, white cabinets, gray walls and quartz countertops
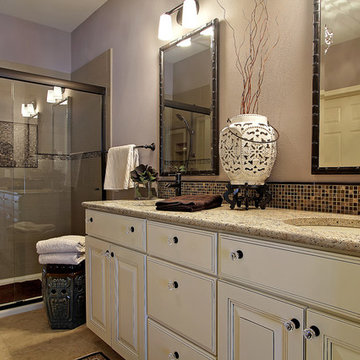
OPPORTUNITY:
The existing master bath was huge - with a lot of wasted space and an oval jacuzzi tub that the client never used. On a modest budget, the goal was to create a beautiful and elegant bathroom that felt more a part of the master bedroom.
RESULTS:
A bathroom that is both beautiful and more functional. Additionally, the walk-in shower is now ADA accessible, if needed in the future.
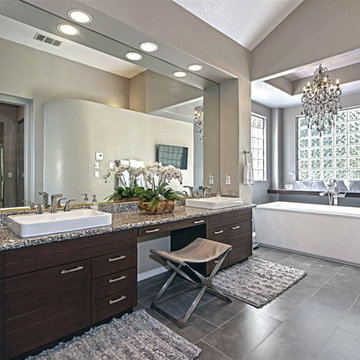
master bath with soaker tub, and chrystal chandalier
Mid-sized trendy master glass sheet ceramic tile and gray floor bathroom photo in Las Vegas with recessed-panel cabinets, dark wood cabinets, a one-piece toilet, gray walls, a drop-in sink, granite countertops, a hinged shower door and multicolored countertops
Mid-sized trendy master glass sheet ceramic tile and gray floor bathroom photo in Las Vegas with recessed-panel cabinets, dark wood cabinets, a one-piece toilet, gray walls, a drop-in sink, granite countertops, a hinged shower door and multicolored countertops
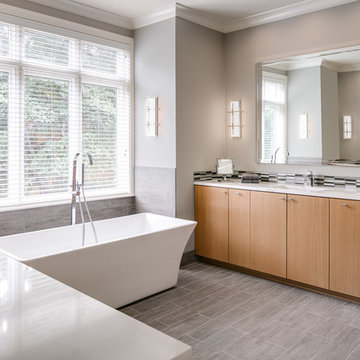
The master bathroom was the first area to address. Arlene Ladegaard of Design Connection, Inc. was chosen among many candidates for her expertise in remodeling. Design plans, elevations for cabinets and tile were as well as all materials.
A contractor was chosen by the clients to do the demo and replace the tile and install all the materials chosen by Arlene.
The clients loved the idea of a stand-alone tub that became of the focal point of the room. New cabinets were designed with soft close doors and drawers in a washed oak finish. The mirrors were a chrome frame, custom made for the area, while the sconces add an extra design element. The shower was customized for steam with high Euro glass panels and chrome fixtures. The tile accents, the quartz bench and niches an add height and interest to the overall style and design of this custom shower.
The clients love their new master bathroom. With newly added lights and natural daylight the room sparkles. It was exactly what they had in mind when they purchased the home.
Design Connection, Inc. provided: space plans and elevations, tile, countertops, plumbing, lighting fixtures and project management.
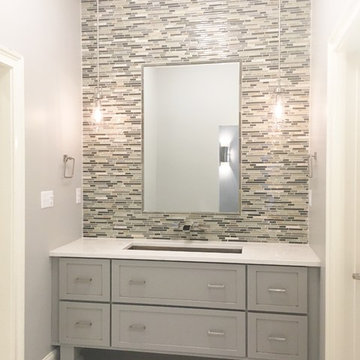
Urban Renewal Basement complete with barn doors, beams, hammered farmhouse sink, industrial lighting with flashes of blue accents and 3rd floor build out
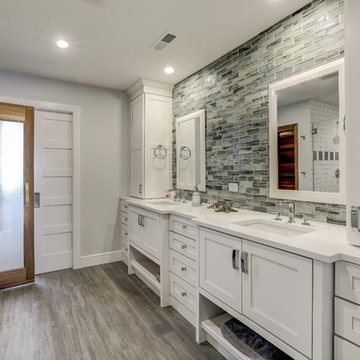
Alcove shower - gray tile and glass sheet porcelain tile and gray floor alcove shower idea in New York with furniture-like cabinets, a two-piece toilet, gray walls, an undermount sink, quartz countertops, a hinged shower door and white cabinets
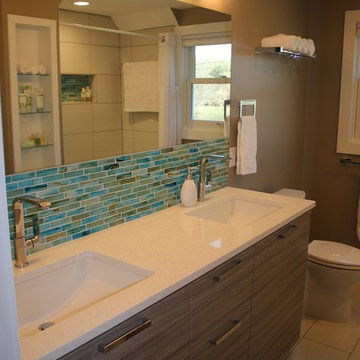
A refreshing guest bathroom makeover. Gorgeous horizontal grain, gray oak veneer cabinetry adds subtle movement to this space with a calming soft white monochromatic palette with splashes of teal to invigorate the senses. We've added a double sink to accommodate her visiting guests. Quartz counter tops add a clean, sleek feel to the vanity with modern chrome fixtures.
Interior designer: Stephanie Quinn
Photo credits: Stephanie Quinn
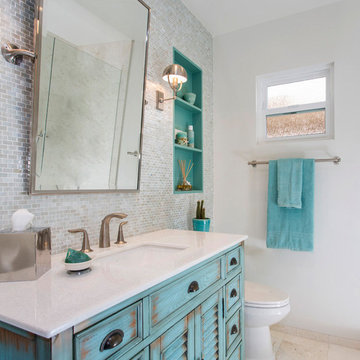
Bathroom - mid-sized coastal master multicolored tile and glass sheet bathroom idea in San Diego with furniture-like cabinets, blue cabinets, gray walls, an undermount sink and marble countertops
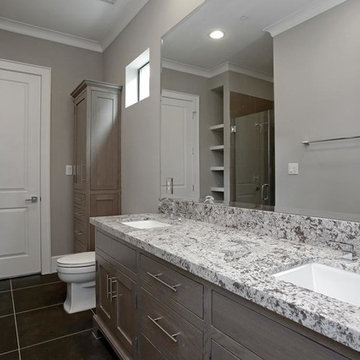
CARNEGIE HOMES
Features
•Imposing Romanesque Architecture
•4525 square feet ( 5 Br/4.5 Bath)
•Spacious Rooftop Terrace with Fireplace and Kitchen
•Ornate detailing
•Master Retreat with fireplace
•Coffee Bar and Steam Shower
•Media Room
•Private Elevator
•Home Automation
•Alleyway access to Garage
•Custom Shoe Closets
•Custom Master Closet
•Energy Star Certified
•Wolf/Subzero Appliances
•Custom Designed Wrought Iron Stairs
•Open Floor Plan
•Grand Kitchen Island
•Sink in Utility Room
•Game room with Bar
•Exotic Granite Countertops
•Custom Stained Red Oak Flooring
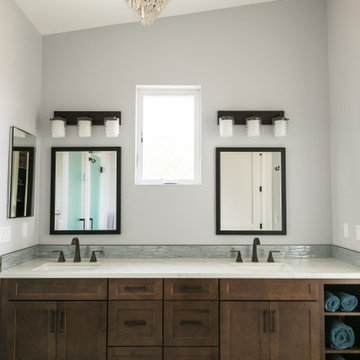
Example of a transitional master blue tile and glass sheet porcelain tile, beige floor, double-sink and vaulted ceiling bathroom design in San Francisco with shaker cabinets, dark wood cabinets, gray walls, an undermount sink, quartz countertops, white countertops and a built-in vanity
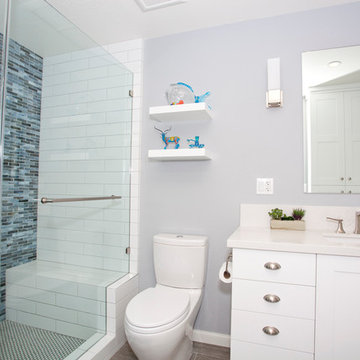
Fly By Nite Studios, Lucia Annunziata
Mid-sized transitional master blue tile and glass sheet ceramic tile walk-in shower photo in San Francisco with flat-panel cabinets, white cabinets, a one-piece toilet, gray walls and an undermount sink
Mid-sized transitional master blue tile and glass sheet ceramic tile walk-in shower photo in San Francisco with flat-panel cabinets, white cabinets, a one-piece toilet, gray walls and an undermount sink
Glass Sheet Bathroom with Gray Walls Ideas
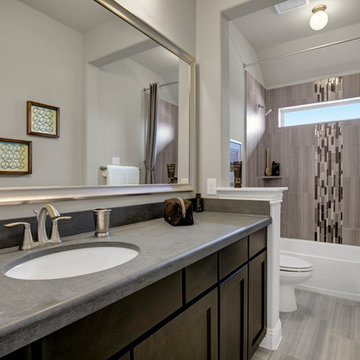
Inspiration for a large transitional kids' gray tile and glass sheet linoleum floor and gray floor bathroom remodel in Dallas with recessed-panel cabinets, dark wood cabinets, gray walls, an undermount sink and solid surface countertops
3





