Gray Bath Ideas
Refine by:
Budget
Sort by:Popular Today
1 - 20 of 1,059 photos
Item 1 of 3
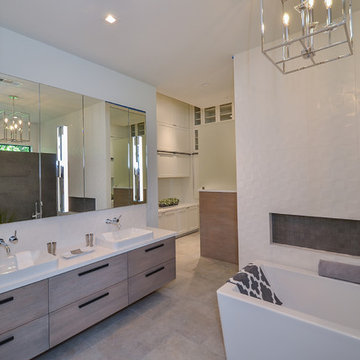
Example of a large transitional white tile and porcelain tile slate floor and gray floor bathroom design in Houston with flat-panel cabinets, gray cabinets, white walls, a vessel sink, quartzite countertops and white countertops

Photography: Dustin Peck http://www.dustinpeckphoto.com/ http://www.houzz.com/pro/dpphoto/dustinpeckphotographyinc
Designer: Susan Tollefsen http://www.susantinteriors.com/ http://www.houzz.com/pro/susu5/susan-tollefsen-interiors
June/July 2016

The Tranquility Residence is a mid-century modern home perched amongst the trees in the hills of Suffern, New York. After the homeowners purchased the home in the Spring of 2021, they engaged TEROTTI to reimagine the primary and tertiary bathrooms. The peaceful and subtle material textures of the primary bathroom are rich with depth and balance, providing a calming and tranquil space for daily routines. The terra cotta floor tile in the tertiary bathroom is a nod to the history of the home while the shower walls provide a refined yet playful texture to the room.

Building Design, Plans, and Interior Finishes by: Fluidesign Studio I Builder: Structural Dimensions Inc. I Photographer: Seth Benn Photography
Mid-sized elegant white tile and subway tile slate floor bathroom photo in Minneapolis with green cabinets, a two-piece toilet, beige walls, an undermount sink, marble countertops and raised-panel cabinets
Mid-sized elegant white tile and subway tile slate floor bathroom photo in Minneapolis with green cabinets, a two-piece toilet, beige walls, an undermount sink, marble countertops and raised-panel cabinets

Bathroom - small modern master white tile and stone slab slate floor bathroom idea in Philadelphia with flat-panel cabinets, gray cabinets, a one-piece toilet, white walls, a console sink and quartzite countertops
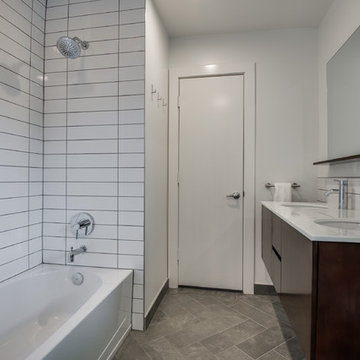
Tub/shower combo - mid-sized scandinavian white tile and ceramic tile slate floor tub/shower combo idea in Dallas with flat-panel cabinets, brown cabinets, white walls, an undermount sink and quartz countertops

Bathroom - transitional 3/4 white tile and subway tile slate floor and black floor bathroom idea in Phoenix with shaker cabinets, white cabinets, white walls and an undermount sink

The homeowners wanted to improve the layout and function of their tired 1980’s bathrooms. The master bath had a huge sunken tub that took up half the floor space and the shower was tiny and in small room with the toilet. We created a new toilet room and moved the shower to allow it to grow in size. This new space is far more in tune with the client’s needs. The kid’s bath was a large space. It only needed to be updated to today’s look and to flow with the rest of the house. The powder room was small, adding the pedestal sink opened it up and the wallpaper and ship lap added the character that it needed

Bathroom - mid-sized contemporary master green tile and ceramic tile slate floor, double-sink, exposed beam, vaulted ceiling and black floor bathroom idea in Chicago with flat-panel cabinets, light wood cabinets, an integrated sink, solid surface countertops, white countertops and a floating vanity

Nader Essa Photography
Large minimalist master gray tile slate floor bathroom photo in San Diego with white walls
Large minimalist master gray tile slate floor bathroom photo in San Diego with white walls

The Tranquility Residence is a mid-century modern home perched amongst the trees in the hills of Suffern, New York. After the homeowners purchased the home in the Spring of 2021, they engaged TEROTTI to reimagine the primary and tertiary bathrooms. The peaceful and subtle material textures of the primary bathroom are rich with depth and balance, providing a calming and tranquil space for daily routines. The terra cotta floor tile in the tertiary bathroom is a nod to the history of the home while the shower walls provide a refined yet playful texture to the room.
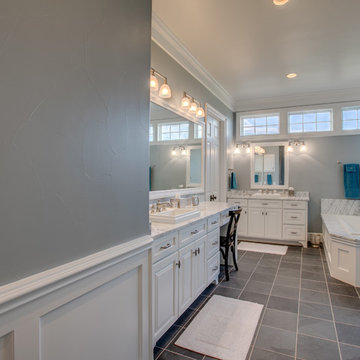
Inspiration for a large timeless master gray tile and ceramic tile slate floor and gray floor bathroom remodel in Austin with raised-panel cabinets, white cabinets, gray walls, a drop-in sink, marble countertops and a hinged shower door
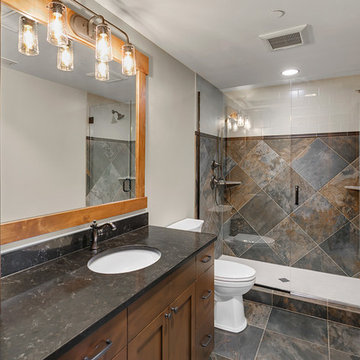
Alcove shower - rustic slate floor alcove shower idea in Seattle with shaker cabinets, dark wood cabinets, white walls, an undermount sink, granite countertops and a hinged shower door

When demoing this space the shower needed to be turned...the stairwell tread from the downstairs was framed higher than expected. It is now hidden from view under the bench. Needing it to move furthur into the expansive shower than truly needed, we created a ledge and capped it for product/backrest. We also utilized the area behind the bench for open cubbies for towels.
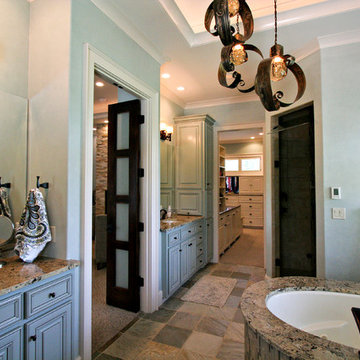
NSPJ Architects / Cathy Kudelko
Example of a classic master gray tile and stone tile slate floor freestanding bathtub design in Kansas City with an undermount sink, granite countertops and blue walls
Example of a classic master gray tile and stone tile slate floor freestanding bathtub design in Kansas City with an undermount sink, granite countertops and blue walls
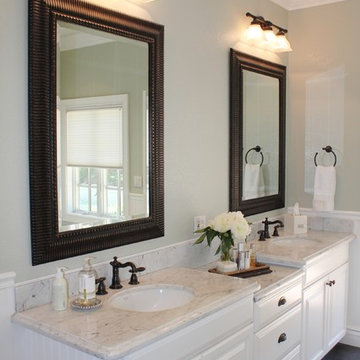
Gene Montemore
Bathroom - mid-sized traditional master gray tile slate floor bathroom idea in Phoenix with an undermount sink, raised-panel cabinets, white cabinets, marble countertops, a two-piece toilet and green walls
Bathroom - mid-sized traditional master gray tile slate floor bathroom idea in Phoenix with an undermount sink, raised-panel cabinets, white cabinets, marble countertops, a two-piece toilet and green walls

The Tranquility Residence is a mid-century modern home perched amongst the trees in the hills of Suffern, New York. After the homeowners purchased the home in the Spring of 2021, they engaged TEROTTI to reimagine the primary and tertiary bathrooms. The peaceful and subtle material textures of the primary bathroom are rich with depth and balance, providing a calming and tranquil space for daily routines. The terra cotta floor tile in the tertiary bathroom is a nod to the history of the home while the shower walls provide a refined yet playful texture to the room.
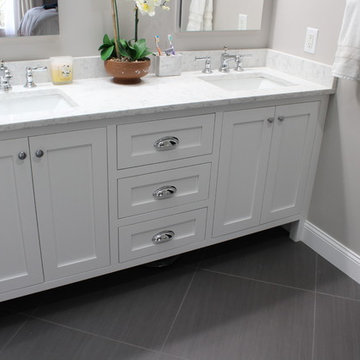
Walk-in shower - mid-sized transitional 3/4 white tile and ceramic tile slate floor and gray floor walk-in shower idea in St Louis with a one-piece toilet, gray walls, an undermount sink, recessed-panel cabinets, gray cabinets and marble countertops
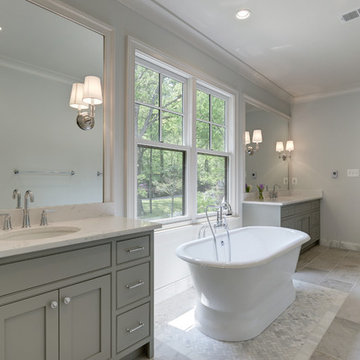
Homevisit
Bathroom - large farmhouse master gray tile and stone tile slate floor bathroom idea in DC Metro with an undermount sink, shaker cabinets, quartz countertops, a two-piece toilet, blue walls and gray cabinets
Bathroom - large farmhouse master gray tile and stone tile slate floor bathroom idea in DC Metro with an undermount sink, shaker cabinets, quartz countertops, a two-piece toilet, blue walls and gray cabinets
Gray Bath Ideas
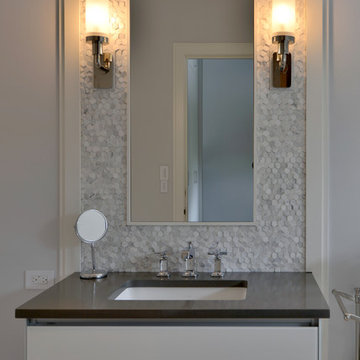
A Westchester, New York guest bath with rough cut stone tile mosiac backsplash, sconces, undermount sink and glass stall shower.
Peter Krupenye Photographer
1







