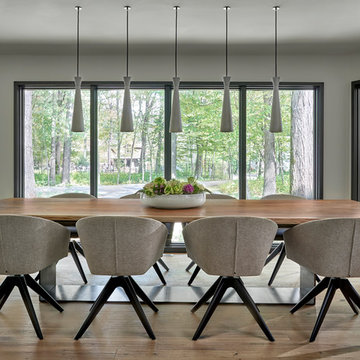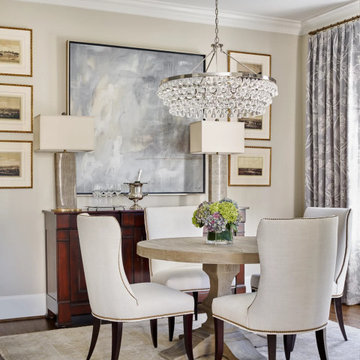Gray Dining Room Ideas
Refine by:
Budget
Sort by:Popular Today
21 - 40 of 81,487 photos

Example of a trendy medium tone wood floor and brown floor great room design in Denver with brown walls
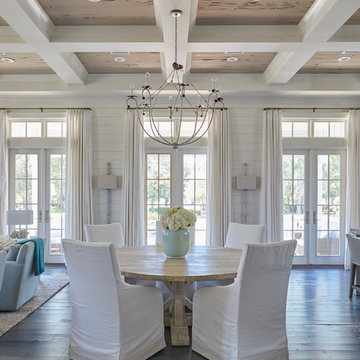
Colleen Duffley
Dining room - coastal dark wood floor dining room idea in Miami with white walls and no fireplace
Dining room - coastal dark wood floor dining room idea in Miami with white walls and no fireplace
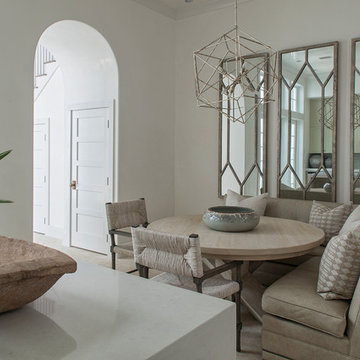
Example of a mid-sized transitional beige floor and travertine floor kitchen/dining room combo design in Nashville with white walls and no fireplace

Brick by Endicott; white oak flooring and millwork; custom wool/silk rug. White paint color is Benjamin Moore, Cloud Cover.
Photo by Whit Preston.
1960s light wood floor and brown floor dining room photo in Austin with white walls, a corner fireplace and a brick fireplace
1960s light wood floor and brown floor dining room photo in Austin with white walls, a corner fireplace and a brick fireplace

Lighting by: Lighting Unlimited
Example of a trendy dark wood floor enclosed dining room design in Houston with black walls
Example of a trendy dark wood floor enclosed dining room design in Houston with black walls

Farmhouse light wood floor, exposed beam and wood wall breakfast nook photo in Portland Maine with beige walls

Enclosed dining room - mid-sized traditional dark wood floor enclosed dining room idea in Orange County with black walls and no fireplace
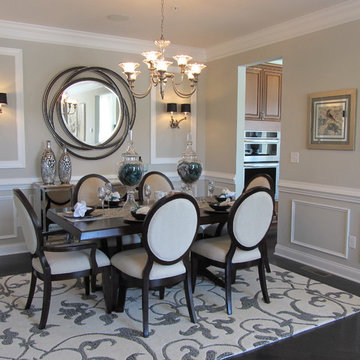
Inspiration for a contemporary brown floor dining room remodel in Boston with gray walls
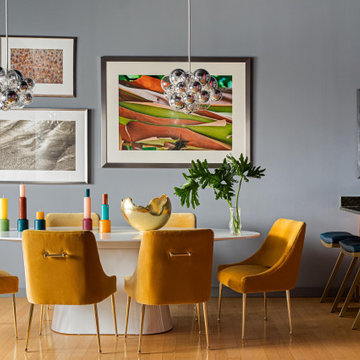
This design scheme blends femininity, sophistication, and the bling of Art Deco with earthy, natural accents. An amoeba-shaped rug breaks the linearity in the living room that’s furnished with a lady bug-red sleeper sofa with gold piping and another curvy sofa. These are juxtaposed with chairs that have a modern Danish flavor, and the side tables add an earthy touch. The dining area can be used as a work station as well and features an elliptical-shaped table with gold velvet upholstered chairs and bubble chandeliers. A velvet, aubergine headboard graces the bed in the master bedroom that’s painted in a subtle shade of silver. Abstract murals and vibrant photography complete the look. Photography by: Sean Litchfield
---
Project designed by Boston interior design studio Dane Austin Design. They serve Boston, Cambridge, Hingham, Cohasset, Newton, Weston, Lexington, Concord, Dover, Andover, Gloucester, as well as surrounding areas.
For more about Dane Austin Design, click here: https://daneaustindesign.com/
To learn more about this project, click here:
https://daneaustindesign.com/leather-district-loft
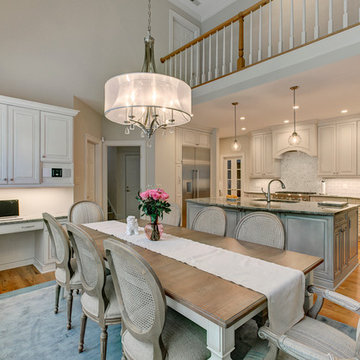
Inspiration for a mid-sized transitional light wood floor kitchen/dining room combo remodel in Orange County with beige walls and no fireplace

The dining room is to the right of the front door when you enter the home. We designed the trim detail on the ceiling, along with the layout and trim profile of the wainscoting throughout the foyer. The walls are covered in blue grass cloth wallpaper and the arched windows are framed by gorgeous coral faux silk drapery panels.

A curved leather bench is paired with side chairs. The chair backs are upholstered in the same leather with nailhead trim. The Window Pinnacle Clad Series casement windows are 9' tall and include a 28" tall fixed awning window on the bottom and a 78" tall casement on top.
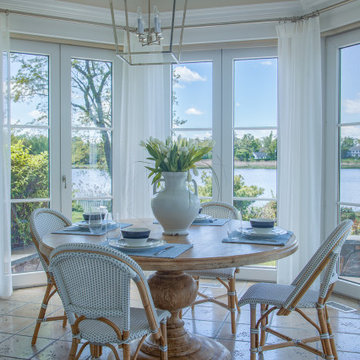
After shot of the eat in area/kitchen.
A eat in area space overlooking the bay. DLT Interiors created a clean, white and open transitional/coastal design for this eat in area .
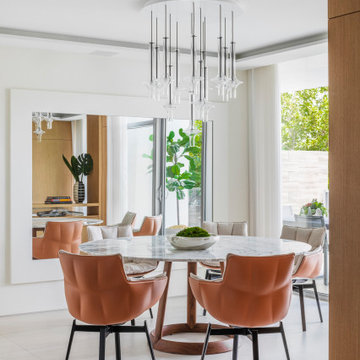
Dining in style. This round marble table and salmon-colored chairs inspire us to gather around and create new memories.
Inspiration for a contemporary beige floor, tray ceiling and porcelain tile dining room remodel in Miami with white walls
Inspiration for a contemporary beige floor, tray ceiling and porcelain tile dining room remodel in Miami with white walls
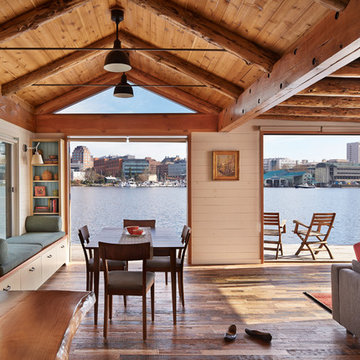
Benjamin Benschneider
Beach style brown floor dining room photo in Seattle with beige walls
Beach style brown floor dining room photo in Seattle with beige walls
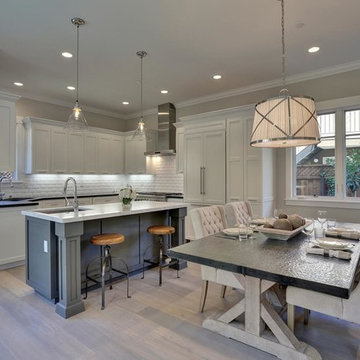
Island Paint Benj Moore Kendall Charcoal
Floors- DuChateau Chateau Antique White
Mid-sized transitional light wood floor kitchen/dining room combo photo in San Francisco with gray walls and no fireplace
Mid-sized transitional light wood floor kitchen/dining room combo photo in San Francisco with gray walls and no fireplace
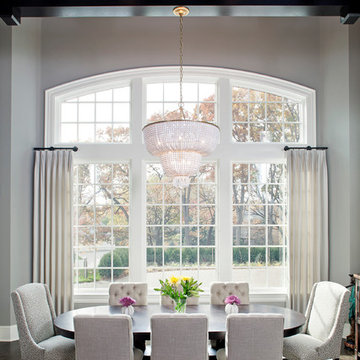
Builder: John Kraemer & Sons | Concept Design: Charlie & Co. Design | Interiors: Martha O'Hara Interiors | Landscaping: TOPO | Photography: Landmark Photography
Gray Dining Room Ideas

Small minimalist laminate floor and gray floor kitchen/dining room combo photo in San Diego with white walls
2






