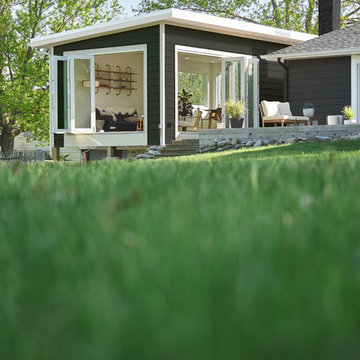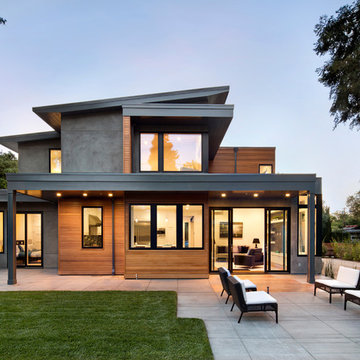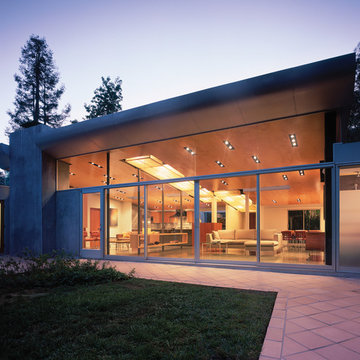Gray Exterior Home with a Shed Roof Ideas
Refine by:
Budget
Sort by:Popular Today
1 - 20 of 4,009 photos
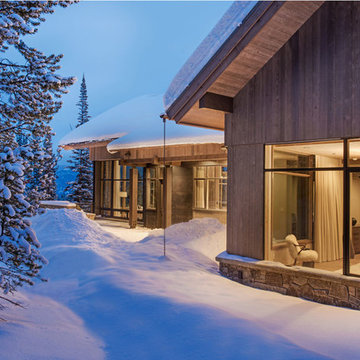
The design of this home drew upon historical styles, preserving the essentials of the original movement while updating these elements with clean lines and modern materials. Peers Homestead drew upon the American Farmhouse. The architectural design was based on several factors: orientation with views and connection to seasonal water elements, glass cubes, simplistic form and material palette, and steel accents with structure and cladding. To capture views, the floor to ceiling windows in the great room bring in the natural environment into the home and were oriented to face the Spanish Peaks. The great room’s simple gable roof and square room shape, accompanied by the large glass walls and a high ceiling, create an impressive glass cube effect. Following a contemporary trend for windows, thin-frame, aluminum clad windows were utilized for the high performance qualities as well as the aesthetic appeal.
(Photos by Whitney Kamman)
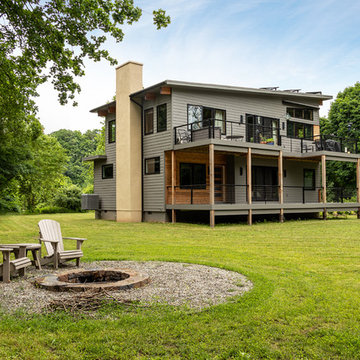
Inspiration for a rustic gray two-story mixed siding house exterior remodel in Philadelphia with a shed roof
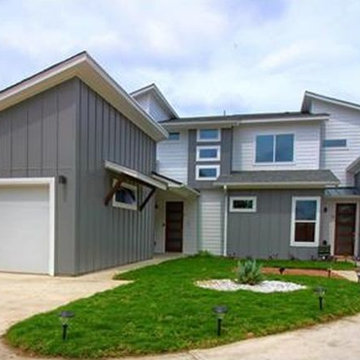
Example of a mid-sized classic gray two-story wood duplex exterior design in Austin with a shed roof and a shingle roof

Erik Bishoff Photography
Inspiration for a small contemporary gray one-story wood tiny house remodel in Other with a shed roof and a metal roof
Inspiration for a small contemporary gray one-story wood tiny house remodel in Other with a shed roof and a metal roof
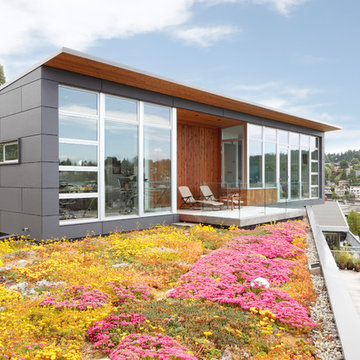
Alex Hayden
Small modern gray one-story mixed siding exterior home idea in Seattle with a shed roof
Small modern gray one-story mixed siding exterior home idea in Seattle with a shed roof

Inspiration for a mid-sized modern gray two-story wood house exterior remodel in Other with a shed roof and a metal roof

Stephen Ironside
Inspiration for a large rustic gray two-story metal house exterior remodel in Birmingham with a shed roof and a metal roof
Inspiration for a large rustic gray two-story metal house exterior remodel in Birmingham with a shed roof and a metal roof

Eric Rorer Photographer
Inspiration for a mid-sized contemporary gray two-story concrete fiberboard house exterior remodel in San Francisco with a shed roof and a shingle roof
Inspiration for a mid-sized contemporary gray two-story concrete fiberboard house exterior remodel in San Francisco with a shed roof and a shingle roof
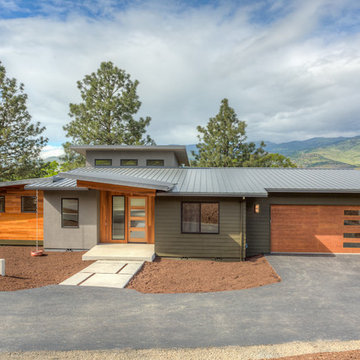
Example of a mid-sized minimalist gray one-story mixed siding house exterior design in Other with a shed roof and a metal roof
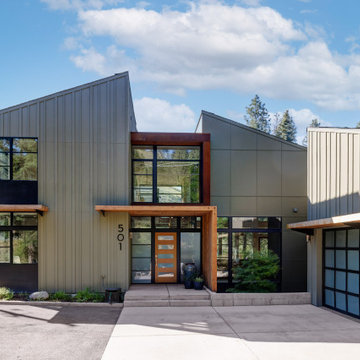
Example of a trendy gray two-story house exterior design in Other with a shed roof

Tim Stone
Example of a mid-sized trendy gray one-story metal house exterior design in Denver with a shed roof and a metal roof
Example of a mid-sized trendy gray one-story metal house exterior design in Denver with a shed roof and a metal roof

Tarn Trail is a custom home for a couple who recently retired. The Owners had a limited construction budget & a fixed income, so the project had to be simple & efficient to build as well as be economical to maintain. However, the end result is delightfully livable and feels bigger and nicer than the budget would indicate (>$500K). The floor plan is very efficient and open with 1836 SF of livable space & a 568 SF 2-car garage. Tarn Trail features passive solar design, and has views of the Goose Pasture Tarn in Blue River CO. Thebeau Construction Built this house.
Photo by: Bob Winsett
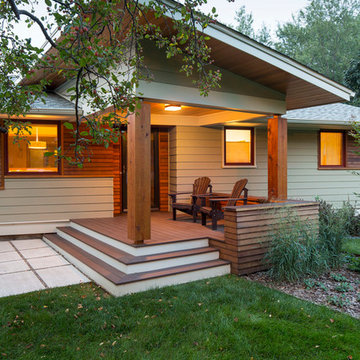
Example of a mid-sized mid-century modern gray one-story mixed siding exterior home design in Minneapolis with a shed roof
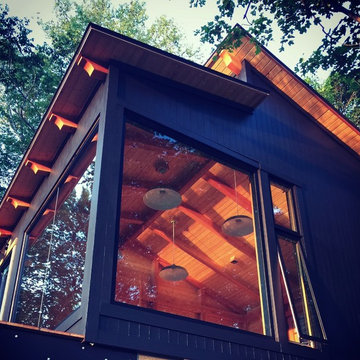
Modern designed timber frame studio.
Inspiration for a small modern gray wood exterior home remodel in Burlington with a shed roof
Inspiration for a small modern gray wood exterior home remodel in Burlington with a shed roof
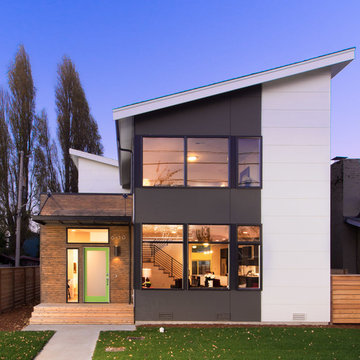
Matthew Gallant
Contemporary gray two-story exterior home idea in Seattle with a shed roof
Contemporary gray two-story exterior home idea in Seattle with a shed roof
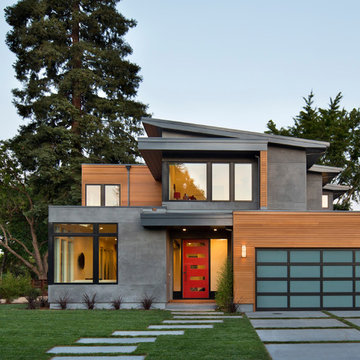
Example of a trendy gray two-story mixed siding exterior home design in San Francisco with a shed roof
Gray Exterior Home with a Shed Roof Ideas
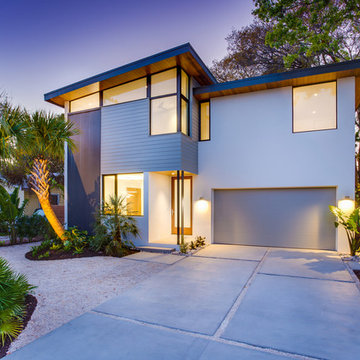
Ryan Gamma Photography
Small minimalist gray two-story mixed siding exterior home photo in Tampa with a shed roof
Small minimalist gray two-story mixed siding exterior home photo in Tampa with a shed roof
1






