Gray Floor and Wood Wall Hallway Ideas
Refine by:
Budget
Sort by:Popular Today
1 - 20 of 81 photos
Item 1 of 3

Inspiration for a huge contemporary gray floor, wood ceiling and wood wall hallway remodel in San Francisco with multicolored walls

Sunken Living Room to back yard from Entry Foyer
Example of a large minimalist travertine floor, gray floor and wood wall hallway design in Denver with brown walls
Example of a large minimalist travertine floor, gray floor and wood wall hallway design in Denver with brown walls
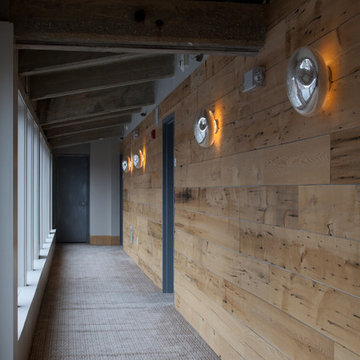
The hallways of the hotel were sheathed in wood salvaged from the floors of the old mill building. The building once housed a lawn mower factory, among other industrial uses. We included "pinched" mercury glass wall sconces to provide mood lighting and a bit of art. Photo by Meredith Heuer
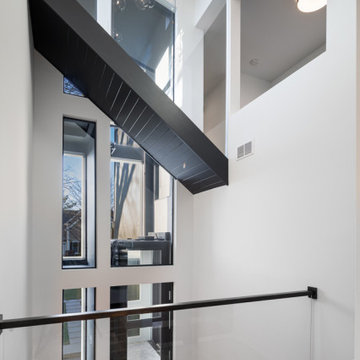
When stairs become a work of art!
Photos: Reel Tour Media
Example of a large trendy gray floor, wood wall and porcelain tile hallway design with white walls
Example of a large trendy gray floor, wood wall and porcelain tile hallway design with white walls
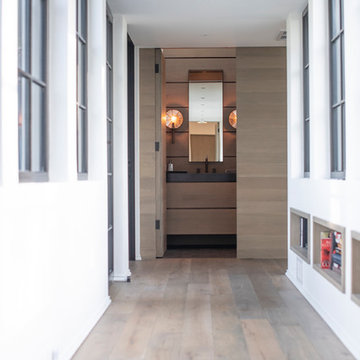
Brennan Wesley
Large transitional light wood floor, gray floor and wood wall hallway photo in Charleston with white walls
Large transitional light wood floor, gray floor and wood wall hallway photo in Charleston with white walls
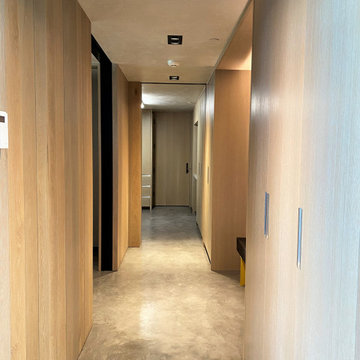
Hallway - mid-sized contemporary concrete floor, gray floor and wood wall hallway idea in Other

This gem of a home was designed by homeowner/architect Eric Vollmer. It is nestled in a traditional neighborhood with a deep yard and views to the east and west. Strategic window placement captures light and frames views while providing privacy from the next door neighbors. The second floor maximizes the volumes created by the roofline in vaulted spaces and loft areas. Four skylights illuminate the ‘Nordic Modern’ finishes and bring daylight deep into the house and the stairwell with interior openings that frame connections between the spaces. The skylights are also operable with remote controls and blinds to control heat, light and air supply.
Unique details abound! Metal details in the railings and door jambs, a paneled door flush in a paneled wall, flared openings. Floating shelves and flush transitions. The main bathroom has a ‘wet room’ with the tub tucked under a skylight enclosed with the shower.
This is a Structural Insulated Panel home with closed cell foam insulation in the roof cavity. The on-demand water heater does double duty providing hot water as well as heat to the home via a high velocity duct and HRV system.

Entry Hall connects all interior and exterior spaces, including Mud Nook and Guest Bedroom - Architect: HAUS | Architecture For Modern Lifestyles - Builder: WERK | Building Modern - Photo: HAUS
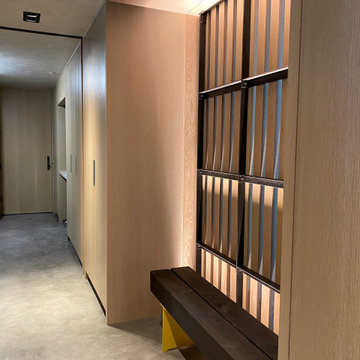
Inspiration for a mid-sized contemporary concrete floor, gray floor and wood wall hallway remodel in Other

This new house is located in a quiet residential neighborhood developed in the 1920’s, that is in transition, with new larger homes replacing the original modest-sized homes. The house is designed to be harmonious with its traditional neighbors, with divided lite windows, and hip roofs. The roofline of the shingled house steps down with the sloping property, keeping the house in scale with the neighborhood. The interior of the great room is oriented around a massive double-sided chimney, and opens to the south to an outdoor stone terrace and gardens. Photo by: Nat Rea Photography

Mid-sized 1950s slate floor, gray floor, vaulted ceiling and wood wall hallway photo in DC Metro with white walls
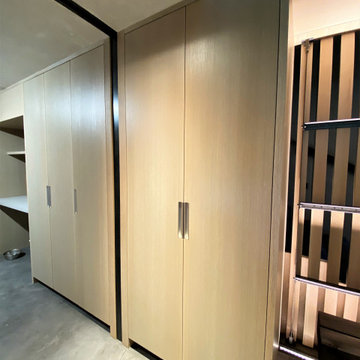
Inspiration for a mid-sized contemporary concrete floor, gray floor and wood wall hallway remodel in Other

In the early 50s, Herbert and Ruth Weiss attended a lecture by Bauhaus founder Walter Gropius hosted by MIT. They were fascinated by Gropius’ description of the ‘Five Fields’ community of 60 houses he and his firm, The Architect’s Collaborative (TAC), were designing in Lexington, MA. The Weiss’ fell in love with Gropius’ vision for a grouping of 60 modern houses to be arrayed around eight acres of common land that would include a community pool and playground. They soon had one of their own.The original, TAC-designed house was a single-slope design with a modest footprint of 800 square feet. Several years later, the Weiss’ commissioned modernist architect Henry Hoover to add a living room wing and new entry to the house. Hoover’s design included a wall of glass which opens to a charming pond carved into the outcropping of granite ledge.
After living in the house for 65 years, the Weiss’ sold the house to our client, who asked us to design a renovation that would respect the integrity of the vintage modern architecture. Our design focused on reorienting the kitchen, opening it up to the family room. The bedroom wing was redesigned to create a principal bedroom with en-suite bathroom. Interior finishes were edited to create a more fluid relationship between the original TAC home and Hoover’s addition. We worked closely with the builder, Patriot Custom Homes, to install Solar electric panels married to an efficient heat pump heating and cooling system. These updates integrate modern touches and high efficiency into a striking piece of architectural history.
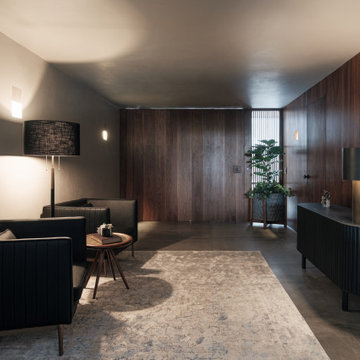
Mid-sized trendy gray floor and wood wall hallway photo in Houston with gray walls
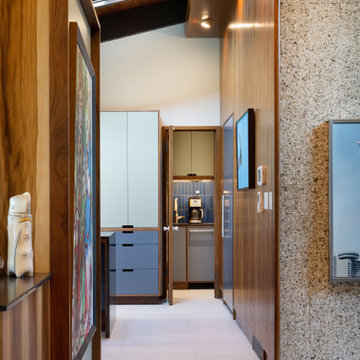
Inspiration for a 1950s porcelain tile, gray floor, exposed beam and wood wall hallway remodel in Kansas City with multicolored walls

Entry Hall connects all interior and exterior spaces - Architect: HAUS | Architecture For Modern Lifestyles - Builder: WERK | Building Modern - Photo: HAUS
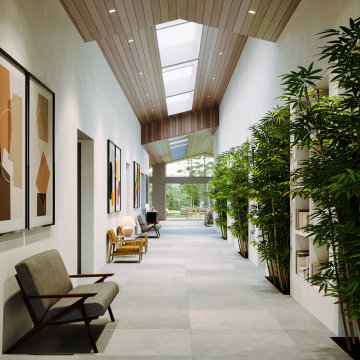
A captivating gallery serves as the home's central axis, guiding guests on an artistic journey. Skylights overhead illuminate the passage, while pockets of nature contrast with clean plaster walls, forming a tranquil retreat.
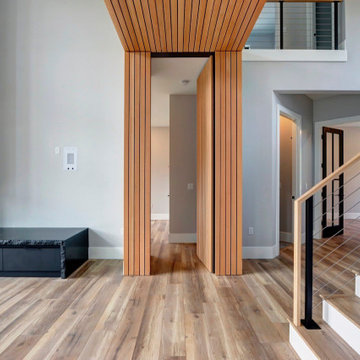
Inspiration for a contemporary gray floor, wood ceiling and wood wall hallway remodel in Other
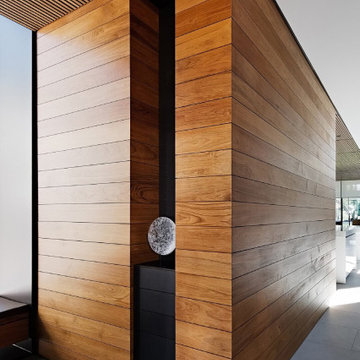
8,700 SF residence; demolition of an existing single-family residence, including garage, driveway, hardscapes, fencing, and planters. Construction of a new two-story, single-family residence, attached garage and sunken courtyard, partial basement, front yard + side yard fence, driveway, and hardscape.
Gray Floor and Wood Wall Hallway Ideas
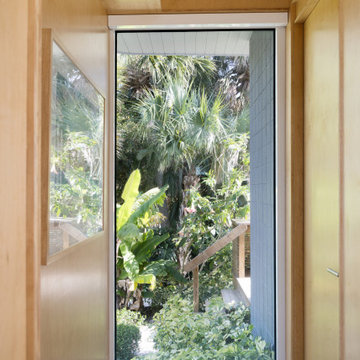
Parc Fermé is an area at an F1 race track where cars are parked for display for onlookers.
Our project, Parc Fermé was designed and built for our previous client (see Bay Shore) who wanted to build a guest house and house his most recent retired race cars. The roof shape is inspired by his favorite turns at his favorite race track. Race fans may recognize it.
The space features a kitchenette, a full bath, a murphy bed, a trophy case, and the coolest Big Green Egg grill space you have ever seen. It was located on Sarasota Bay.
1





