All Ceiling Designs Gray Floor Family Room Ideas
Refine by:
Budget
Sort by:Popular Today
241 - 260 of 1,091 photos
Item 1 of 3
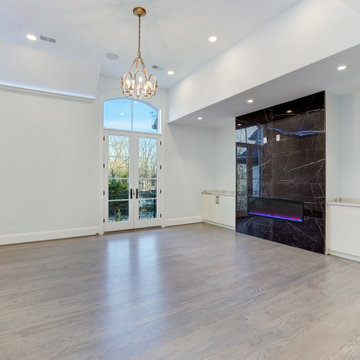
This upper level family room allows for cozy study or relaxation. The opposite wall (not shown) contains a refreshments area with wet bar and full sized refrigerator.
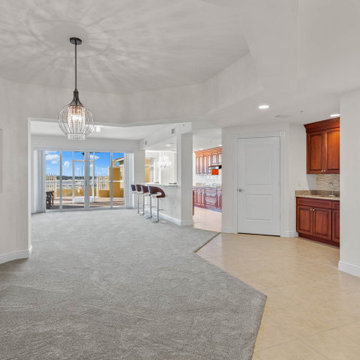
BEST PRICED AMELIA FLOOR PLAN IN TARPON POINT MARINA WITH BEAUTIFUL UNOBSTRUCTED WATER VIEWS. Only one of three 1st floor condos with a view! THIS CONDO LIVES LIKE A SINGLE FAMILY HOME offering 3 bedrooms + den, 3.5 baths, over 2700sqft of living space & 2 huge terraces totaling over 1200sqft. Very unique private 2-car garage that can be securely accessed just off your own private elevator (Only a few garages have this convenience). Brand new carpet and a fresh coat of paint! The kitchen has beautiful wood cabinetry, granite counters, glass/marble back splash and an eat-in kitchen area with a water view. Both guest rooms and the den have sliding glass doors to the expansive open terrace. This residence has been upgraded with a UV purifier on the A/C system and a five-stage whole unit water filtration system the water is cleaner then bottled water! AMENITIES GALORE--exercise at the fitness centers, swim laps, do water aerobics, play tennis, even practice your putting. Keep your boat at the marina, rent a boat, paddle board, kayaks or take a dolphin sunset cruise right from the marina. Walking distance to waterfront restaurants, shops, and a Day Spa.
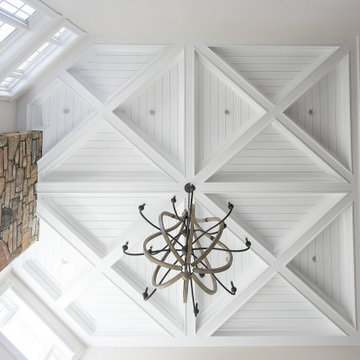
Stunningly symmetrical coffered ceilings to bring dimension into this family room with intentional & elaborate millwork! Star-crafted X ceiling design with nickel gap ship lap & tall crown moulding to create contrast and depth. Large TV-built-in with shelving and storage to create a clean, fresh, cozy feel!
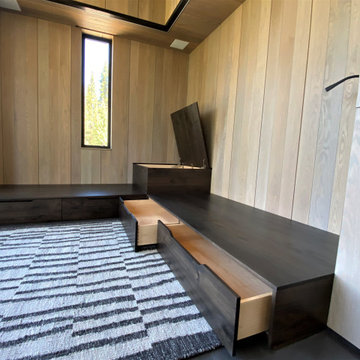
Example of a mid-sized trendy enclosed concrete floor, gray floor, wood ceiling and wood wall family room design in Other
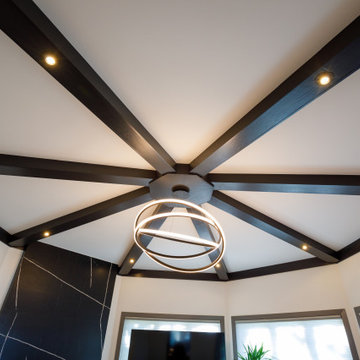
Inspiration for a mid-sized contemporary enclosed carpeted, gray floor and exposed beam family room remodel in Minneapolis with white walls, a corner fireplace, a tile fireplace and a tv stand
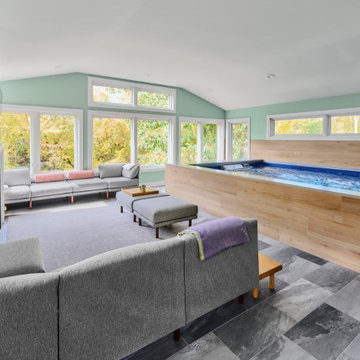
Family room - transitional open concept ceramic tile, gray floor and tray ceiling family room idea in New York with green walls, a standard fireplace, a tile fireplace and a wall-mounted tv
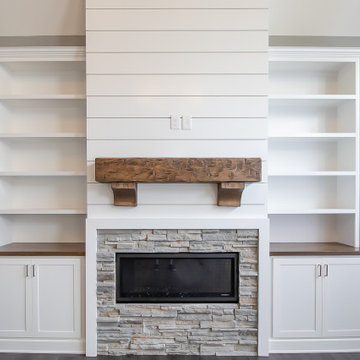
Great room
.
.
.
#payneandpayne #homebuilder #homedecor #homedesign #custombuild #luxuryhome #ohiohomebuilders #ohiocustomhomes #dreamhome #nahb #buildersofinsta
#builtins #chandelier #recroom #marblekitchen #barndoors #familyownedbusiness #clevelandbuilders #cortlandohio #AtHomeCLE
.?@paulceroky

Example of a mid-sized mountain style open concept gray floor, wood ceiling and wood wall game room design in Other with a corner fireplace and a media wall
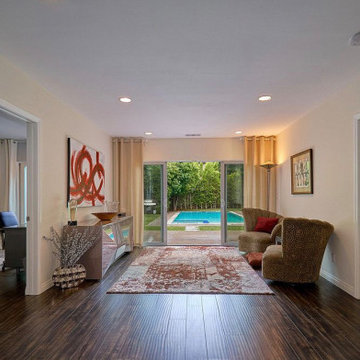
The sitting room -which is part of the addition- opens onto the deck and the pool beyond. It also leads to the office on the left side and to the master bedroom on the opposite end. Although our client elected to minimally furnish it, this room was designed to function as separate sitting area, close in concept to a sunroom.
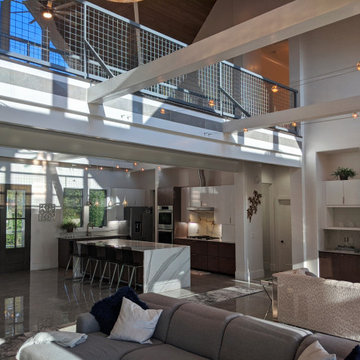
Open plan living, kitchen and dining with catwalk at the upper level make for a very unique space. Contemporary furniture selections and finishes that bling went into every detail. Kitchen island steals the show with waterfall edges of marble and book-matched veining. The contrast of rich walnut stain cabinets mixed with high-gloss white cabinet makes an impact.

This 5,200-square foot modern farmhouse is located on Manhattan Beach’s Fourth Street, which leads directly to the ocean. A raw stone facade and custom-built Dutch front-door greets guests, and customized millwork can be found throughout the home. The exposed beams, wooden furnishings, rustic-chic lighting, and soothing palette are inspired by Scandinavian farmhouses and breezy coastal living. The home’s understated elegance privileges comfort and vertical space. To this end, the 5-bed, 7-bath (counting halves) home has a 4-stop elevator and a basement theater with tiered seating and 13-foot ceilings. A third story porch is separated from the upstairs living area by a glass wall that disappears as desired, and its stone fireplace ensures that this panoramic ocean view can be enjoyed year-round.
This house is full of gorgeous materials, including a kitchen backsplash of Calacatta marble, mined from the Apuan mountains of Italy, and countertops of polished porcelain. The curved antique French limestone fireplace in the living room is a true statement piece, and the basement includes a temperature-controlled glass room-within-a-room for an aesthetic but functional take on wine storage. The takeaway? Efficiency and beauty are two sides of the same coin.
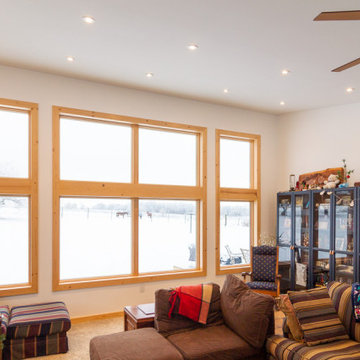
Large farmhouse enclosed carpeted, gray floor and vaulted ceiling family room photo in Other with a bar, white walls, a standard fireplace, a stacked stone fireplace and a wall-mounted tv
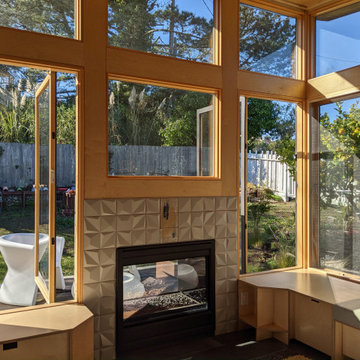
Family room addition to 1906 cottage is anchored by see-thru fireplace.
Family room - small contemporary open concept porcelain tile, gray floor, wood ceiling and wood wall family room idea in San Francisco with beige walls, a two-sided fireplace and a tile fireplace
Family room - small contemporary open concept porcelain tile, gray floor, wood ceiling and wood wall family room idea in San Francisco with beige walls, a two-sided fireplace and a tile fireplace

A fun bonus space turned into a swanky wine room. The run was a small space upstairs next to the media room. It is now a cozy space to enjoy drinks, snacks, watching the game or listening to music.
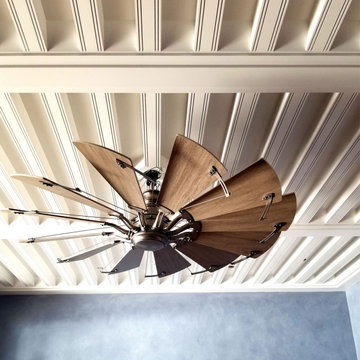
New Moroccan Villa on the Santa Barbara Riviera, overlooking the Pacific ocean and the city. In this terra cotta and deep blue home, we used natural stone mosaics and glass mosaics, along with custom carved stone columns. Every room is colorful with deep, rich colors. In the master bath we used blue stone mosaics on the groin vaulted ceiling of the shower. All the lighting was designed and made in Marrakesh, as were many furniture pieces. The entry black and white columns are also imported from Morocco. We also designed the carved doors and had them made in Marrakesh. Cabinetry doors we designed were carved in Canada. The carved plaster molding were made especially for us, and all was shipped in a large container (just before covid-19 hit the shipping world!) Thank you to our wonderful craftsman and enthusiastic vendors!
Project designed by Maraya Interior Design. From their beautiful resort town of Ojai, they serve clients in Montecito, Hope Ranch, Santa Ynez, Malibu and Calabasas, across the tri-county area of Santa Barbara, Ventura and Los Angeles, south to Hidden Hills and Calabasas.
Architecture by Thomas Ochsner in Santa Barbara, CA
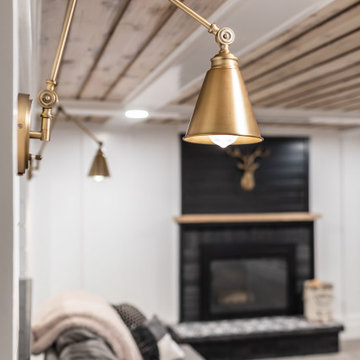
Basement great room renovation
Family room - mid-sized cottage open concept carpeted, gray floor, wood ceiling and wainscoting family room idea in Minneapolis with a bar, white walls, a standard fireplace, a brick fireplace and a concealed tv
Family room - mid-sized cottage open concept carpeted, gray floor, wood ceiling and wainscoting family room idea in Minneapolis with a bar, white walls, a standard fireplace, a brick fireplace and a concealed tv
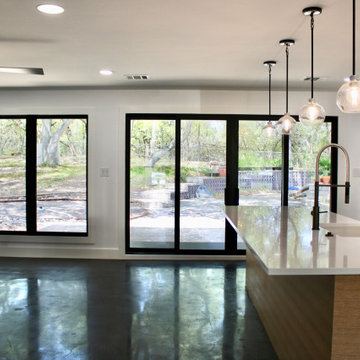
Fully customized widows. They exit the back of the home. Large windows for lots of natural light. Great roo.
Family room - mid-sized 1960s concrete floor, gray floor and wood ceiling family room idea in Austin
Family room - mid-sized 1960s concrete floor, gray floor and wood ceiling family room idea in Austin
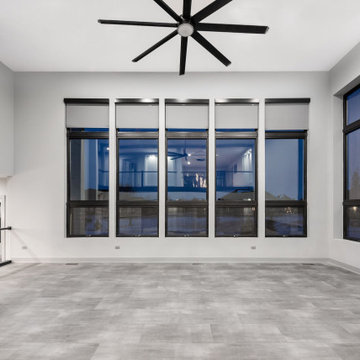
Step up into this 2-story family room with large windows and a fireplace. Opens up to the second floor with glass railings across.
Huge minimalist open concept gray floor and vaulted ceiling family room photo in Chicago with gray walls and a ribbon fireplace
Huge minimalist open concept gray floor and vaulted ceiling family room photo in Chicago with gray walls and a ribbon fireplace
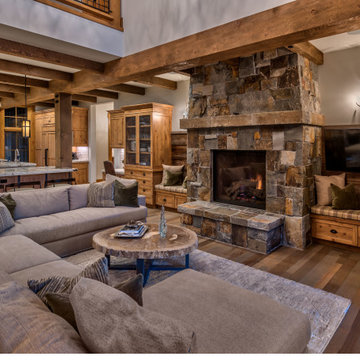
Example of a trendy open concept light wood floor, gray floor and exposed beam family room design in Other with beige walls, a standard fireplace, a stone fireplace and a wall-mounted tv
All Ceiling Designs Gray Floor Family Room Ideas
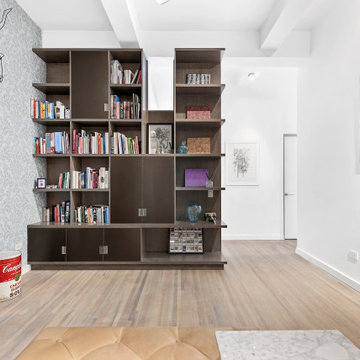
A 2000 sq. ft. family home for four in the well-known Chelsea gallery district. This loft was developed through the renovation of two apartments and developed to be a more open space. Besides its interiors, the home’s star quality is its ability to capture light thanks to its oversized windows, soaring 11ft ceilings, and whitewash wood floors. To complement the lighting from the outside, the inside contains Flos and a Patricia Urquiola chandelier. The apartment’s unique detail is its media room or “treehouse” that towers over the entrance and the perfect place for kids to play and entertain guests—done in an American industrial chic style.
Featured brands include: Dornbracht hardware, Flos, Artemide, and Tom Dixon lighting, Marmorino brick fireplace, Duravit fixtures, Robern medicine cabinets, Tadelak plaster walls, and a Patricia Urquiola chandelier.
13





