All Ceiling Designs Gray Floor Family Room Ideas
Refine by:
Budget
Sort by:Popular Today
161 - 180 of 1,091 photos
Item 1 of 3
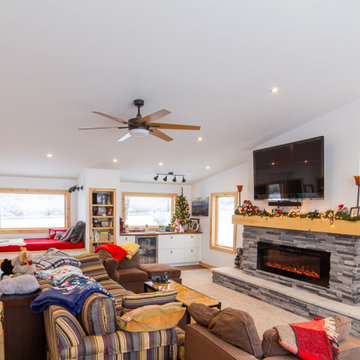
Example of a large cottage enclosed carpeted, gray floor and vaulted ceiling family room design in Other with a bar, white walls, a standard fireplace, a stacked stone fireplace and a wall-mounted tv
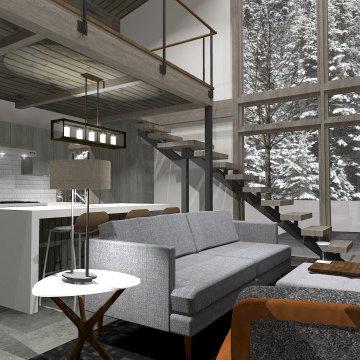
Great room
Family room - small modern loft-style concrete floor, gray floor and exposed beam family room idea in Other with white walls, no fireplace and no tv
Family room - small modern loft-style concrete floor, gray floor and exposed beam family room idea in Other with white walls, no fireplace and no tv
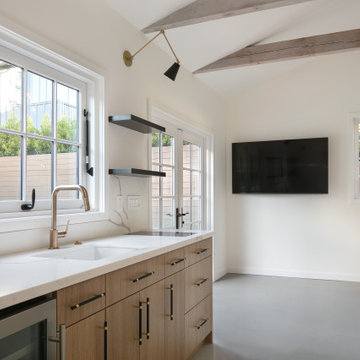
An ADU that will be mostly used as a pool house.
Large French doors with a good-sized awning window to act as a serving point from the interior kitchenette to the pool side.
A slick modern concrete floor finish interior is ready to withstand the heavy traffic of kids playing and dragging in water from the pool.
Vaulted ceilings with whitewashed cross beams provide a sensation of space.
An oversized shower with a good size vanity will make sure any guest staying over will be able to enjoy a comfort of a 5-star hotel.
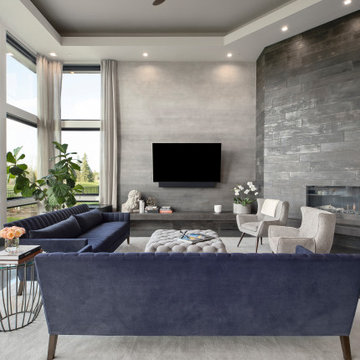
This contemporary living room has a beautiful ombre finish accent wall to line the custom fireplace.
Family room - large contemporary open concept concrete floor, gray floor and tray ceiling family room idea in Portland with gray walls, a corner fireplace, a tile fireplace and a wall-mounted tv
Family room - large contemporary open concept concrete floor, gray floor and tray ceiling family room idea in Portland with gray walls, a corner fireplace, a tile fireplace and a wall-mounted tv
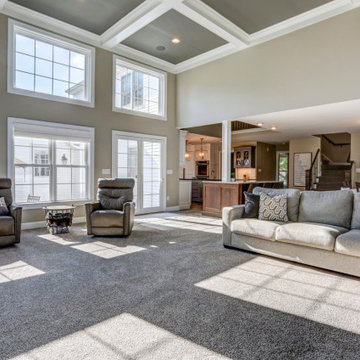
Photo Credits: Vivid Home Real Estate Photography
Family room - huge open concept carpeted, gray floor and coffered ceiling family room idea with gray walls, a standard fireplace, a stone fireplace and a wall-mounted tv
Family room - huge open concept carpeted, gray floor and coffered ceiling family room idea with gray walls, a standard fireplace, a stone fireplace and a wall-mounted tv
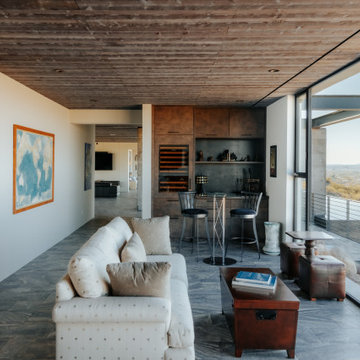
Game room with bar and amazing views.
Family room - large modern porcelain tile, gray floor and wood ceiling family room idea in Phoenix with white walls
Family room - large modern porcelain tile, gray floor and wood ceiling family room idea in Phoenix with white walls
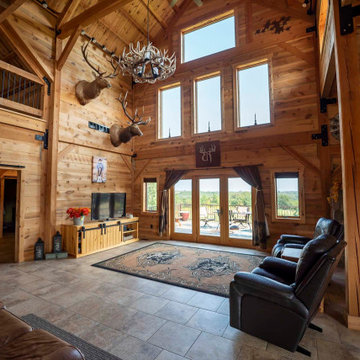
Post and beam barn home living room
Family room - large rustic open concept gray floor and vaulted ceiling family room idea with brown walls
Family room - large rustic open concept gray floor and vaulted ceiling family room idea with brown walls

Stunningly symmetrical coffered ceilings to bring dimension into this family room with intentional & elaborate millwork! Star-crafted X ceiling design with nickel gap ship lap & tall crown moulding to create contrast and depth. Large TV-built-in with shelving and storage to create a clean, fresh, cozy feel!
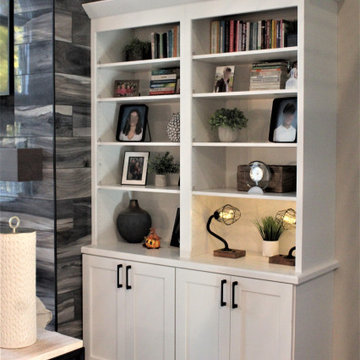
Cabinetry: Showplace Framed
Style: Pierce
Finish: Paint Grade/White Dove
Countertop: Solid Surface Unlimited – Snowy River Quartz
Hardware: Hardware Resources – Sullivan in Matte Black
Fireplace Tile: (Customer’s Own)
Floor: (Customer’s Own)
Designer: Andrea Yeip
Interior Designer: Amy Termarsch (Amy Elizabeth Design)
Contractor: Langtry Construction, LLC
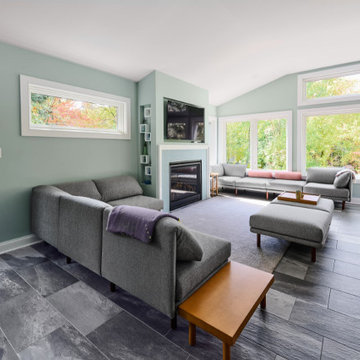
Example of a transitional open concept ceramic tile, gray floor and tray ceiling family room design in New York with green walls, a standard fireplace, a tile fireplace and a wall-mounted tv

Shiplap and a center beam added to these vaulted ceilings makes the room feel airy and casual.
Inspiration for a mid-sized cottage open concept carpeted, gray floor and shiplap ceiling family room remodel in Denver with gray walls, a standard fireplace, a brick fireplace and a tv stand
Inspiration for a mid-sized cottage open concept carpeted, gray floor and shiplap ceiling family room remodel in Denver with gray walls, a standard fireplace, a brick fireplace and a tv stand
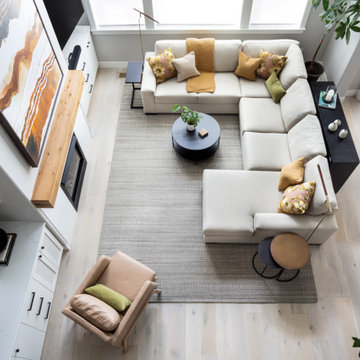
We love to layer on the color! A room-sized custom sectional was designed with Castellano’s Custom Furniture to command the space and welcome a crowd. When ceilings soar, artwork should most certainly rise to the occasion, and an 80” tall canvas piece was customized with LeftBank Art to meet the grand scale. Built-in shelving invited balanced layers of plants and collectibles to bring interest and texture. Add one happy family dog and the space is complete!
Photography by Chris Murray Productions
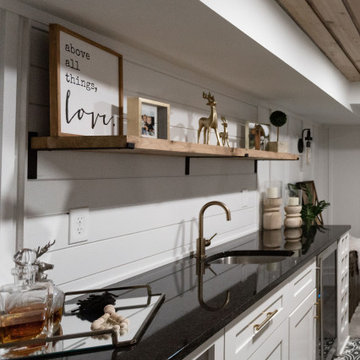
Basement great room renovation
Inspiration for a mid-sized country open concept carpeted, gray floor, wood ceiling and wainscoting family room remodel in Minneapolis with a bar, white walls, a standard fireplace, a brick fireplace and a concealed tv
Inspiration for a mid-sized country open concept carpeted, gray floor, wood ceiling and wainscoting family room remodel in Minneapolis with a bar, white walls, a standard fireplace, a brick fireplace and a concealed tv
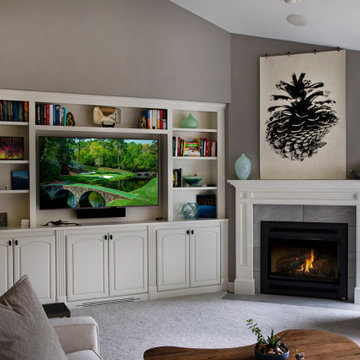
The new family room includes custom built-Ins and a fireplace.
Inspiration for a large transitional open concept carpeted, gray floor and vaulted ceiling family room remodel in Other with beige walls, a tile fireplace, a wall-mounted tv and a standard fireplace
Inspiration for a large transitional open concept carpeted, gray floor and vaulted ceiling family room remodel in Other with beige walls, a tile fireplace, a wall-mounted tv and a standard fireplace
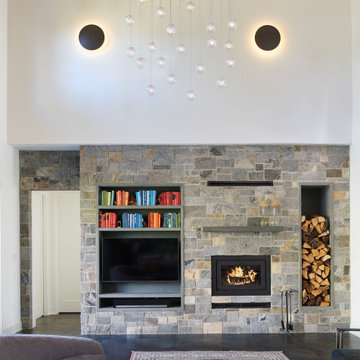
Khouri-Brouwer Residence
A new 7,000 square foot modern farmhouse designed around a central two-story family room. The layout promotes indoor / outdoor living and integrates natural materials through the interior. The home contains six bedrooms, five full baths, two half baths, open living / dining / kitchen area, screened-in kitchen and dining room, exterior living space, and an attic-level office area.
Photography: Anice Hoachlander, Studio HDP
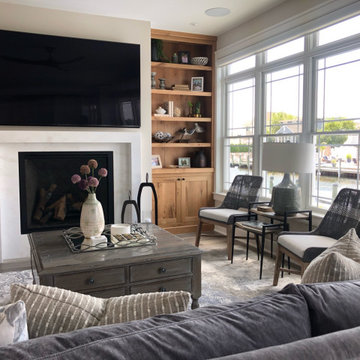
Inspiration for a mid-sized coastal open concept laminate floor, gray floor and exposed beam family room remodel in New York with white walls, a standard fireplace, a stone fireplace and a wall-mounted tv
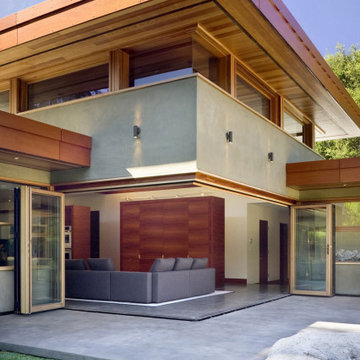
Family room - large open concept concrete floor, gray floor and shiplap ceiling family room idea in Houston with white walls
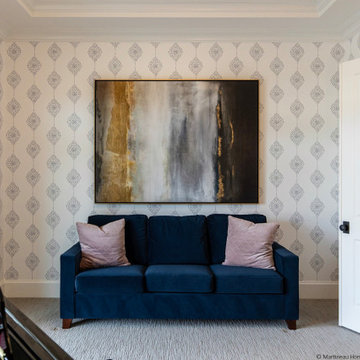
Example of a large transitional open concept carpeted, gray floor and tray ceiling family room design in Salt Lake City with a music area, multicolored walls, no fireplace and no tv
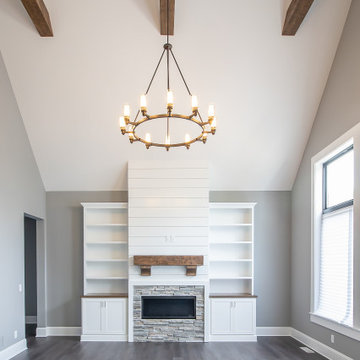
Great room
.
.
.
#payneandpayne #homebuilder #homedecor #homedesign #custombuild #luxuryhome #ohiohomebuilders #ohiocustomhomes #dreamhome #nahb #buildersofinsta
#builtins #chandelier #recroom #marblekitchen #barndoors #familyownedbusiness #clevelandbuilders #cortlandohio #AtHomeCLE
.?@paulceroky
All Ceiling Designs Gray Floor Family Room Ideas
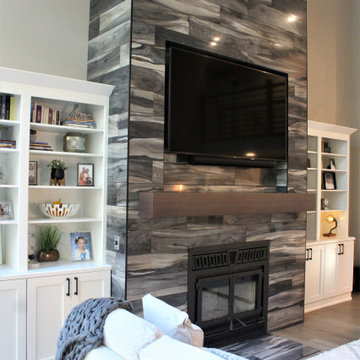
Cabinetry: Showplace Framed
Style: Pierce
Finish: Paint Grade/White Dove
Countertop: Solid Surface Unlimited – Snowy River Quartz
Hardware: Hardware Resources – Sullivan in Matte Black
Fireplace Tile: (Customer’s Own)
Floor: (Customer’s Own)
Designer: Andrea Yeip
Interior Designer: Amy Termarsch (Amy Elizabeth Design)
Contractor: Langtry Construction, LLC
9





