Gray Floor Kitchen Pantry Ideas
Refine by:
Budget
Sort by:Popular Today
1 - 20 of 3,062 photos
Item 1 of 3
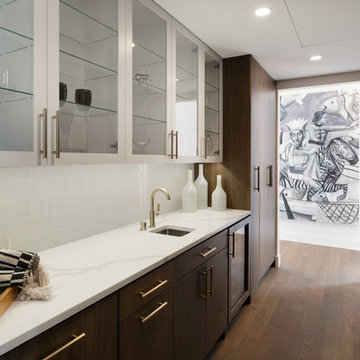
Spacecrafting Inc
Example of a large minimalist galley light wood floor and gray floor kitchen pantry design in Minneapolis with an undermount sink, flat-panel cabinets, medium tone wood cabinets, quartz countertops, white backsplash, ceramic backsplash, paneled appliances, an island and white countertops
Example of a large minimalist galley light wood floor and gray floor kitchen pantry design in Minneapolis with an undermount sink, flat-panel cabinets, medium tone wood cabinets, quartz countertops, white backsplash, ceramic backsplash, paneled appliances, an island and white countertops

Large farmhouse u-shaped concrete floor and gray floor kitchen pantry photo in Jackson with a farmhouse sink, open cabinets, white cabinets, wood countertops, white backsplash, subway tile backsplash, stainless steel appliances and an island

Modern Kitchen, Granite waterfall edge countertop and full backsplash. 7615 SW Sea Serpent cabinet color, Laminate gray LVP flooring. Black Stainless steel appliances. Blanco black composite undermount sink. White Dove Wall Color OC-17 Benjamin Moore Satin.

Remodel by Tricolor Construction
Interior Design by Maison Inc.
Photos by David Papazian
Kitchen pantry - large traditional u-shaped gray floor kitchen pantry idea in Portland with an undermount sink, beaded inset cabinets, gray cabinets, blue backsplash, paneled appliances, an island and black countertops
Kitchen pantry - large traditional u-shaped gray floor kitchen pantry idea in Portland with an undermount sink, beaded inset cabinets, gray cabinets, blue backsplash, paneled appliances, an island and black countertops

We gave this rather dated farmhouse some dramatic upgrades that brought together the feminine with the masculine, combining rustic wood with softer elements. In terms of style her tastes leaned toward traditional and elegant and his toward the rustic and outdoorsy. The result was the perfect fit for this family of 4 plus 2 dogs and their very special farmhouse in Ipswich, MA. Character details create a visual statement, showcasing the melding of both rustic and traditional elements without too much formality. The new master suite is one of the most potent examples of the blending of styles. The bath, with white carrara honed marble countertops and backsplash, beaded wainscoting, matching pale green vanities with make-up table offset by the black center cabinet expand function of the space exquisitely while the salvaged rustic beams create an eye-catching contrast that picks up on the earthy tones of the wood. The luxurious walk-in shower drenched in white carrara floor and wall tile replaced the obsolete Jacuzzi tub. Wardrobe care and organization is a joy in the massive walk-in closet complete with custom gliding library ladder to access the additional storage above. The space serves double duty as a peaceful laundry room complete with roll-out ironing center. The cozy reading nook now graces the bay-window-with-a-view and storage abounds with a surplus of built-ins including bookcases and in-home entertainment center. You can’t help but feel pampered the moment you step into this ensuite. The pantry, with its painted barn door, slate floor, custom shelving and black walnut countertop provide much needed storage designed to fit the family’s needs precisely, including a pull out bin for dog food. During this phase of the project, the powder room was relocated and treated to a reclaimed wood vanity with reclaimed white oak countertop along with custom vessel soapstone sink and wide board paneling. Design elements effectively married rustic and traditional styles and the home now has the character to match the country setting and the improved layout and storage the family so desperately needed. And did you see the barn? Photo credit: Eric Roth

Jonathan Edwards Media
Large l-shaped medium tone wood floor and gray floor kitchen pantry photo in Other with a farmhouse sink, shaker cabinets, white cabinets, quartz countertops, white backsplash, marble backsplash, stainless steel appliances, an island and white countertops
Large l-shaped medium tone wood floor and gray floor kitchen pantry photo in Other with a farmhouse sink, shaker cabinets, white cabinets, quartz countertops, white backsplash, marble backsplash, stainless steel appliances, an island and white countertops

Reed Brown Photography
Example of a trendy u-shaped gray floor kitchen pantry design in Nashville with open cabinets, white cabinets and white countertops
Example of a trendy u-shaped gray floor kitchen pantry design in Nashville with open cabinets, white cabinets and white countertops

Architect: Tim Brown Architecture. Photographer: Casey Fry
Kitchen pantry - large country u-shaped concrete floor and gray floor kitchen pantry idea in Austin with open cabinets, white backsplash, marble countertops, subway tile backsplash, stainless steel appliances, an island, white countertops and green cabinets
Kitchen pantry - large country u-shaped concrete floor and gray floor kitchen pantry idea in Austin with open cabinets, white backsplash, marble countertops, subway tile backsplash, stainless steel appliances, an island, white countertops and green cabinets

Walk through pantry. We used a 9ft cherry butcher-block top applying 15 coats of food safe Walnut Nut oil. Three 36" grey base cabinets with self closing drawers and doors were used and sat directly on top of grey tone rectangle tiles. We added 9ft of of open adjustable all wood component shelving in three 36" units. The shelving is all wood core product with a veneer finish and all maple edges on shelving. The strength is 10x that of particle board systems. These shelves give a custom shelving look with the adjustable of component product. We also added a 48"x72" free standing shelf unit with 6 shelves.
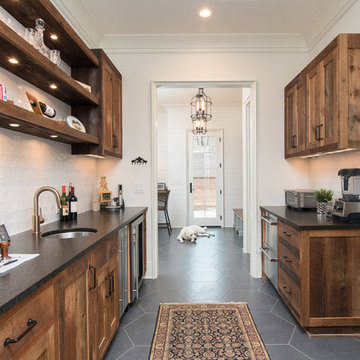
Large transitional galley porcelain tile and gray floor kitchen pantry photo in Charlotte with a single-bowl sink, flat-panel cabinets, distressed cabinets, quartzite countertops, white backsplash, subway tile backsplash and stainless steel appliances
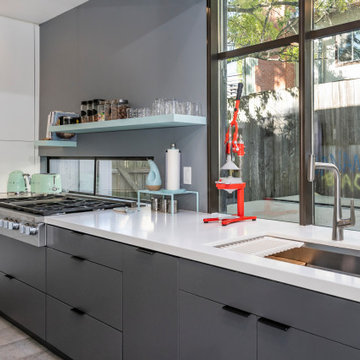
This project was so much fun! The kitchen originally stopped where the glass window areas start and it was a crowded dining area full of items that didn't have a place to be stored in the smaller kitchen. By extending the cabinets all the way to the end we added more storage , more counter space and a more open areas to dine and hang out. Swing is by baboosf.com

Reed Brown Photography
Inspiration for a contemporary gray floor kitchen pantry remodel in Nashville with open cabinets, wood countertops and brown countertops
Inspiration for a contemporary gray floor kitchen pantry remodel in Nashville with open cabinets, wood countertops and brown countertops
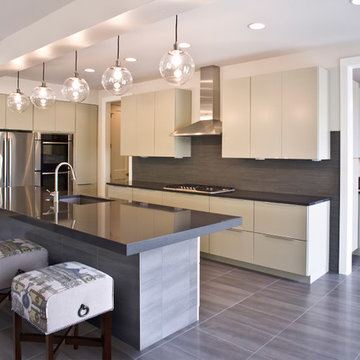
(c) Cipher Imaging Architectural Photography
Inspiration for a mid-sized transitional l-shaped porcelain tile and gray floor kitchen pantry remodel in Other with an undermount sink, flat-panel cabinets, gray cabinets, gray backsplash, stainless steel appliances, an island, quartz countertops and ceramic backsplash
Inspiration for a mid-sized transitional l-shaped porcelain tile and gray floor kitchen pantry remodel in Other with an undermount sink, flat-panel cabinets, gray cabinets, gray backsplash, stainless steel appliances, an island, quartz countertops and ceramic backsplash

Customized to perfection, a remarkable work of art at the Eastpoint Country Club combines superior craftsmanship that reflects the impeccable taste and sophisticated details. An impressive entrance to the open concept living room, dining room, sunroom, and a chef’s dream kitchen boasts top-of-the-line appliances and finishes. The breathtaking LED backlit quartz island and bar are the perfect accents that steal the show.
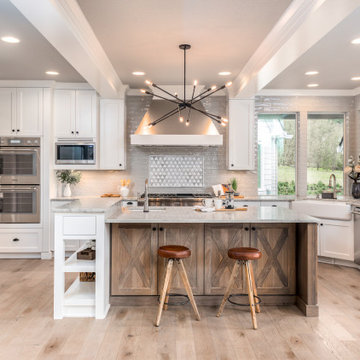
Large transitional u-shaped light wood floor and gray floor kitchen pantry photo in Portland with a farmhouse sink, shaker cabinets, white cabinets, quartz countertops, gray backsplash, ceramic backsplash, stainless steel appliances, an island and white countertops
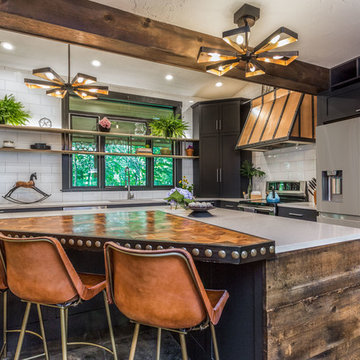
Brittany Fecteau
Example of a large urban l-shaped cement tile floor and gray floor kitchen pantry design in Manchester with an undermount sink, flat-panel cabinets, black cabinets, quartz countertops, white backsplash, porcelain backsplash, stainless steel appliances, an island and white countertops
Example of a large urban l-shaped cement tile floor and gray floor kitchen pantry design in Manchester with an undermount sink, flat-panel cabinets, black cabinets, quartz countertops, white backsplash, porcelain backsplash, stainless steel appliances, an island and white countertops

Inspiration for a mid-sized 1960s l-shaped porcelain tile and gray floor kitchen pantry remodel in Chicago with an undermount sink, recessed-panel cabinets, blue cabinets, quartz countertops, beige backsplash, ceramic backsplash, white appliances, an island and white countertops
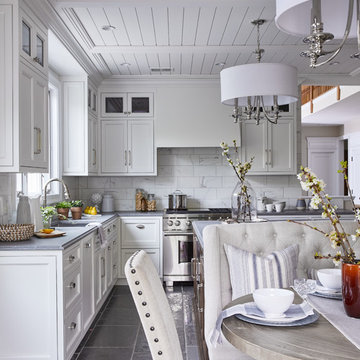
https://www.christiantorres.com/
Www.cabinetplant.com
Example of a mid-sized classic l-shaped limestone floor and gray floor kitchen pantry design in New York with an undermount sink, beaded inset cabinets, white cabinets, quartz countertops, white backsplash, marble backsplash, stainless steel appliances, an island and gray countertops
Example of a mid-sized classic l-shaped limestone floor and gray floor kitchen pantry design in New York with an undermount sink, beaded inset cabinets, white cabinets, quartz countertops, white backsplash, marble backsplash, stainless steel appliances, an island and gray countertops
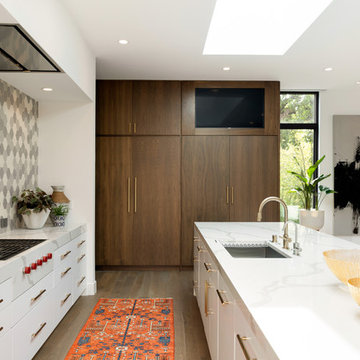
Spacecrafting Inc
Large minimalist galley light wood floor and gray floor kitchen pantry photo in Minneapolis with an undermount sink, flat-panel cabinets, medium tone wood cabinets, quartz countertops, white backsplash, ceramic backsplash, paneled appliances, an island and white countertops
Large minimalist galley light wood floor and gray floor kitchen pantry photo in Minneapolis with an undermount sink, flat-panel cabinets, medium tone wood cabinets, quartz countertops, white backsplash, ceramic backsplash, paneled appliances, an island and white countertops
Gray Floor Kitchen Pantry Ideas

Example of a small danish l-shaped ceramic tile and gray floor kitchen pantry design in Tampa with a drop-in sink, flat-panel cabinets, black cabinets, quartz countertops, white backsplash, quartz backsplash, black appliances, an island and white countertops
1





