Gray Floor Kitchen with Glass Tile Backsplash Ideas
Refine by:
Budget
Sort by:Popular Today
21 - 40 of 6,236 photos
Item 1 of 3
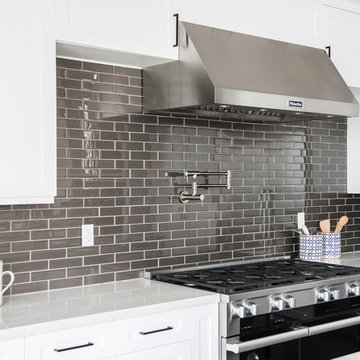
Design by 27 Diamonds Interior Design
www.27diamonds.com
Inspiration for a mid-sized transitional l-shaped medium tone wood floor and gray floor eat-in kitchen remodel in Orange County with an undermount sink, shaker cabinets, white cabinets, quartz countertops, gray backsplash, glass tile backsplash, stainless steel appliances, an island and white countertops
Inspiration for a mid-sized transitional l-shaped medium tone wood floor and gray floor eat-in kitchen remodel in Orange County with an undermount sink, shaker cabinets, white cabinets, quartz countertops, gray backsplash, glass tile backsplash, stainless steel appliances, an island and white countertops
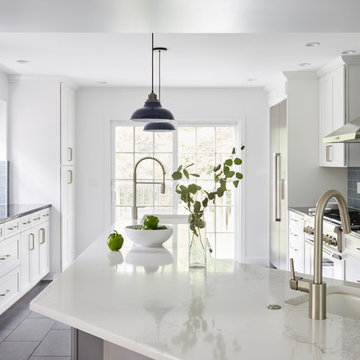
Mike Kaskel Photography
Kitchen - large transitional porcelain tile and gray floor kitchen idea in Philadelphia with white cabinets, quartz countertops, blue backsplash, glass tile backsplash, stainless steel appliances, an undermount sink and shaker cabinets
Kitchen - large transitional porcelain tile and gray floor kitchen idea in Philadelphia with white cabinets, quartz countertops, blue backsplash, glass tile backsplash, stainless steel appliances, an undermount sink and shaker cabinets
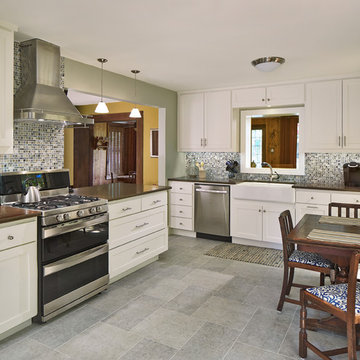
Large transitional l-shaped porcelain tile and gray floor enclosed kitchen photo in Dallas with a farmhouse sink, shaker cabinets, white cabinets, solid surface countertops, blue backsplash, glass tile backsplash, stainless steel appliances and no island
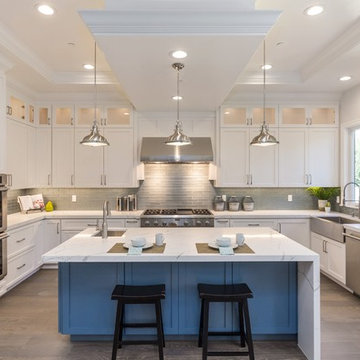
Example of a trendy u-shaped gray floor and medium tone wood floor eat-in kitchen design in San Francisco with a farmhouse sink, shaker cabinets, white cabinets, quartz countertops, gray backsplash, glass tile backsplash, stainless steel appliances, an island and white countertops
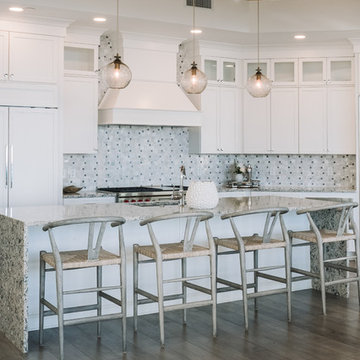
Photo Credit: Dear Wesleyann, Wesleyann Moffatt
Inspiration for a mid-sized coastal single-wall light wood floor and gray floor eat-in kitchen remodel in Other with a drop-in sink, shaker cabinets, white cabinets, quartz countertops, gray backsplash, glass tile backsplash, paneled appliances, an island and multicolored countertops
Inspiration for a mid-sized coastal single-wall light wood floor and gray floor eat-in kitchen remodel in Other with a drop-in sink, shaker cabinets, white cabinets, quartz countertops, gray backsplash, glass tile backsplash, paneled appliances, an island and multicolored countertops
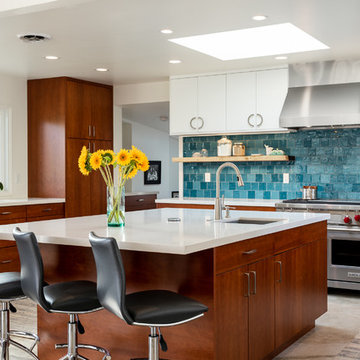
Trendy gray floor kitchen photo in San Diego with an undermount sink, flat-panel cabinets, medium tone wood cabinets, blue backsplash, glass tile backsplash, stainless steel appliances, an island and white countertops
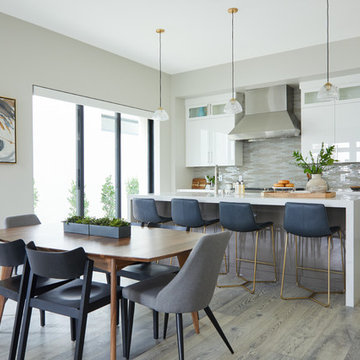
Madeline Tolle
Eat-in kitchen - mid-sized contemporary galley medium tone wood floor and gray floor eat-in kitchen idea in Los Angeles with flat-panel cabinets, white cabinets, glass tile backsplash, an island, white countertops and beige backsplash
Eat-in kitchen - mid-sized contemporary galley medium tone wood floor and gray floor eat-in kitchen idea in Los Angeles with flat-panel cabinets, white cabinets, glass tile backsplash, an island, white countertops and beige backsplash

Eat-in kitchen - large coastal l-shaped light wood floor and gray floor eat-in kitchen idea in Atlanta with a drop-in sink, shaker cabinets, blue cabinets, marble countertops, glass tile backsplash, an island and multicolored countertops
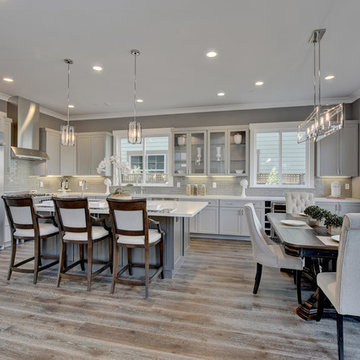
Large trendy u-shaped medium tone wood floor and gray floor eat-in kitchen photo in San Francisco with an undermount sink, shaker cabinets, gray cabinets, quartz countertops, gray backsplash, glass tile backsplash, stainless steel appliances and an island
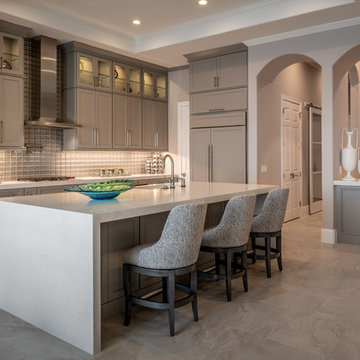
Kitchen - transitional l-shaped gray floor kitchen idea in Houston with an undermount sink, shaker cabinets, gray cabinets, gray backsplash, glass tile backsplash, paneled appliances, an island and white countertops
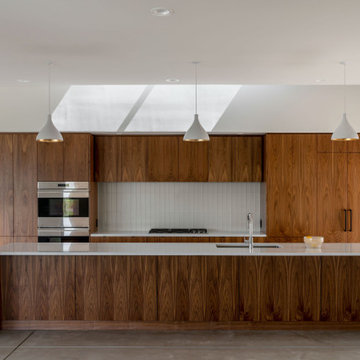
Kitchen - modern single-wall concrete floor and gray floor kitchen idea in Phoenix with an undermount sink, flat-panel cabinets, dark wood cabinets, quartz countertops, white backsplash, glass tile backsplash, paneled appliances, an island and white countertops
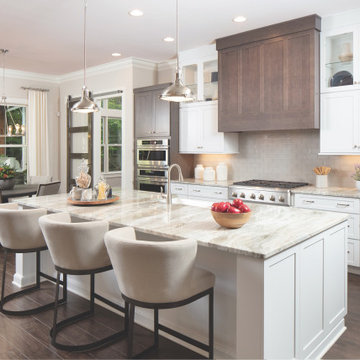
This is an example of a kitchen with morning room.
Open concept kitchen - huge country l-shaped dark wood floor and gray floor open concept kitchen idea in Nashville with a farmhouse sink, shaker cabinets, white cabinets, quartz countertops, gray backsplash, glass tile backsplash, stainless steel appliances, an island and multicolored countertops
Open concept kitchen - huge country l-shaped dark wood floor and gray floor open concept kitchen idea in Nashville with a farmhouse sink, shaker cabinets, white cabinets, quartz countertops, gray backsplash, glass tile backsplash, stainless steel appliances, an island and multicolored countertops
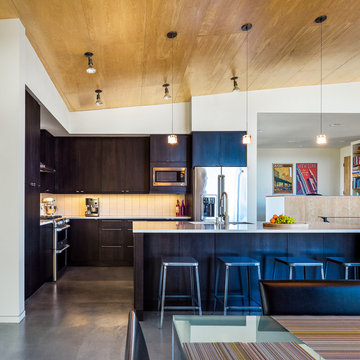
The 7th Avenue project is a contemporary twist on a mid century modern design. The home is designed for a professional couple that are well traveled and love the Taliesen west style of architecture. Design oriented individuals, the clients had always wanted to design their own home and they took full advantage of that opportunity. A jewel box design, the solution is engineered entirely to fit their aesthetic for living. Worked tightly to budget, the client was closely involved in every step of the process ensuring that the value was delivered where they wanted it.
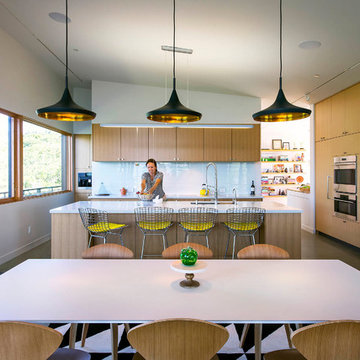
Imbue Design
Mid-sized minimalist concrete floor and gray floor open concept kitchen photo in Salt Lake City with an undermount sink, flat-panel cabinets, light wood cabinets, quartz countertops, blue backsplash, glass tile backsplash, stainless steel appliances and an island
Mid-sized minimalist concrete floor and gray floor open concept kitchen photo in Salt Lake City with an undermount sink, flat-panel cabinets, light wood cabinets, quartz countertops, blue backsplash, glass tile backsplash, stainless steel appliances and an island
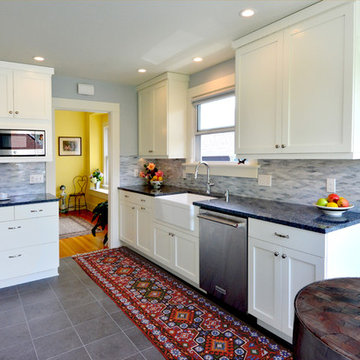
Build: Jackson Design Build. Photography: Krogstad Photography
Enclosed kitchen - mid-sized transitional l-shaped porcelain tile and gray floor enclosed kitchen idea in Seattle with a farmhouse sink, shaker cabinets, white cabinets, quartz countertops, gray backsplash, glass tile backsplash, stainless steel appliances, no island and multicolored countertops
Enclosed kitchen - mid-sized transitional l-shaped porcelain tile and gray floor enclosed kitchen idea in Seattle with a farmhouse sink, shaker cabinets, white cabinets, quartz countertops, gray backsplash, glass tile backsplash, stainless steel appliances, no island and multicolored countertops

Boulder kitchen remodel for a family with differing tastes. He prefers craftsman, she prefers contemporary and mid century. They both love the result!
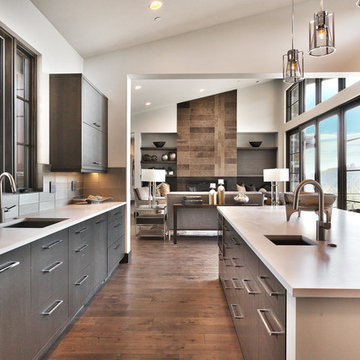
Example of a huge trendy galley medium tone wood floor and gray floor eat-in kitchen design in Salt Lake City with an undermount sink, flat-panel cabinets, gray cabinets, quartz countertops, gray backsplash, glass tile backsplash, stainless steel appliances and an island

Inspiration for a mid-sized coastal galley porcelain tile, gray floor and exposed beam open concept kitchen remodel in Hawaii with an undermount sink, flat-panel cabinets, white cabinets, quartz countertops, blue backsplash, glass tile backsplash, paneled appliances, an island and gray countertops

The gorgeous white glass subway tiles create a fresh look in this kitchen backsplash. The varying sizes used in this mosaic blend add even more interest to the clean, modern space.
Gray Floor Kitchen with Glass Tile Backsplash Ideas
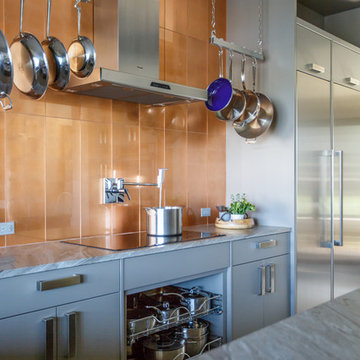
Jessie Preza Photography
Inspiration for a large porcelain tile and gray floor eat-in kitchen remodel in Jacksonville with an undermount sink, flat-panel cabinets, gray cabinets, marble countertops, metallic backsplash, glass tile backsplash, stainless steel appliances, an island and gray countertops
Inspiration for a large porcelain tile and gray floor eat-in kitchen remodel in Jacksonville with an undermount sink, flat-panel cabinets, gray cabinets, marble countertops, metallic backsplash, glass tile backsplash, stainless steel appliances, an island and gray countertops
2





