Gray Floor Kitchen with Glass Tile Backsplash Ideas
Refine by:
Budget
Sort by:Popular Today
61 - 80 of 6,236 photos
Item 1 of 3
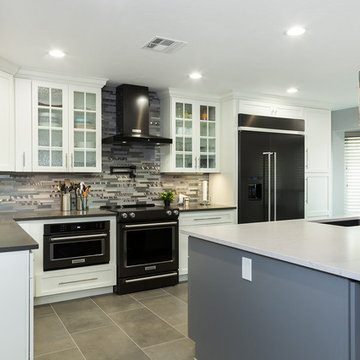
Open concept kitchen - mid-sized transitional l-shaped porcelain tile and gray floor open concept kitchen idea in Phoenix with an undermount sink, shaker cabinets, white cabinets, quartz countertops, gray backsplash, glass tile backsplash, black appliances, an island and gray countertops
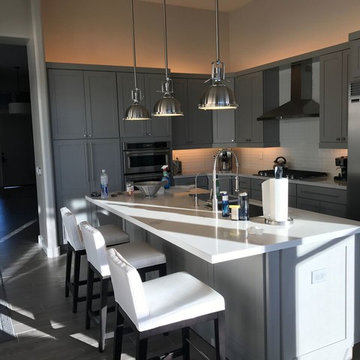
Example of a mid-sized transitional l-shaped porcelain tile and gray floor open concept kitchen design in Phoenix with an undermount sink, shaker cabinets, gray cabinets, quartzite countertops, white backsplash, glass tile backsplash, stainless steel appliances and an island
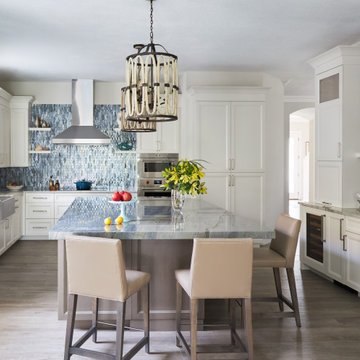
Inspiration for a large coastal l-shaped porcelain tile and gray floor kitchen remodel in Other with a farmhouse sink, recessed-panel cabinets, white cabinets, quartzite countertops, multicolored backsplash, glass tile backsplash, stainless steel appliances, an island and blue countertops
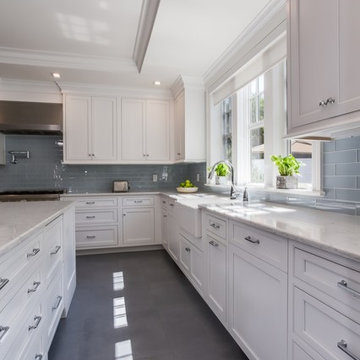
White Kitchens
Example of a mid-sized transitional gray floor and ceramic tile eat-in kitchen design in Atlanta with an undermount sink, shaker cabinets, white cabinets, quartzite countertops, gray backsplash, glass tile backsplash, stainless steel appliances, an island and white countertops
Example of a mid-sized transitional gray floor and ceramic tile eat-in kitchen design in Atlanta with an undermount sink, shaker cabinets, white cabinets, quartzite countertops, gray backsplash, glass tile backsplash, stainless steel appliances, an island and white countertops
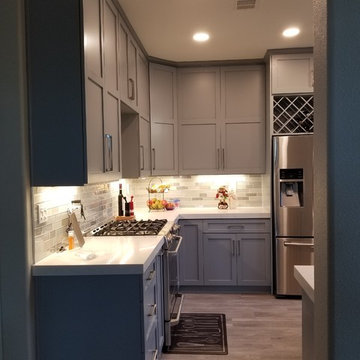
Woodwork Innovations
Kitchen - contemporary gray floor kitchen idea in Orange County with an undermount sink, shaker cabinets, gray cabinets, quartz countertops, multicolored backsplash, glass tile backsplash, stainless steel appliances and white countertops
Kitchen - contemporary gray floor kitchen idea in Orange County with an undermount sink, shaker cabinets, gray cabinets, quartz countertops, multicolored backsplash, glass tile backsplash, stainless steel appliances and white countertops
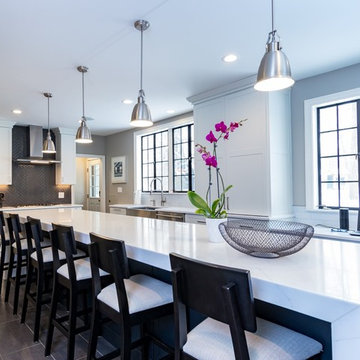
Large transitional galley porcelain tile and gray floor eat-in kitchen photo in Cleveland with a farmhouse sink, shaker cabinets, white cabinets, quartz countertops, gray backsplash, glass tile backsplash, stainless steel appliances, an island and white countertops

Dark maple cabinets. Wood-like tile floors. Three islands. Exotic granite. Stainless steel appliances. Custom stainless steel hood. Glass contemporary light fixtures. Tray ceiling.
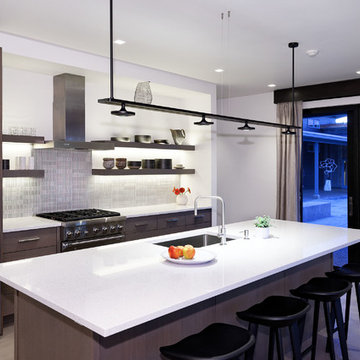
PHOTOS: Mountain Home Photo
CONTRACTOR: 3C Construction
Main level living: 1455 sq ft
Upper level Living: 1015 sq ft
Guest Wing / Office: 520 sq ft
Total Living: 2990 sq ft
Studio Space: 1520 sq ft
2 Car Garage : 575 sq ft
General Contractor: 3C Construction: Steve Lee
The client, a sculpture artist, and his wife came to J.P.A. only wanting a studio next to their home. During the design process it grew to having a living space above the studio, which grew to having a small house attached to the studio forming a compound. At this point it became clear to the client; the project was outgrowing the neighborhood. After re-evaluating the project, the live / work compound is currently sited in a natural protected nest with post card views of Mount Sopris & the Roaring Fork Valley. The courtyard compound consist of the central south facing piece being the studio flanked by a simple 2500 sq ft 2 bedroom, 2 story house one the west side, and a multi purpose guest wing /studio on the east side. The evolution of this compound came to include the desire to have the building blend into the surrounding landscape, and at the same time become the backdrop to create and display his sculpture.
“Jess has been our architect on several projects over the past ten years. He is easy to work with, and his designs are interesting and thoughtful. He always carefully listens to our ideas and is able to create a plan that meets our needs both as individuals and as a family. We highly recommend Jess Pedersen Architecture”.
- Client
“As a general contractor, I can highly recommend Jess. His designs are very pleasing with a lot of thought put in to how they are lived in. He is a real team player, adding greatly to collaborative efforts and making the process smoother for all involved. Further, he gets information out on or ahead of schedule. Really been a pleasure working with Jess and hope to do more together in the future!”
Steve Lee - 3C Construction
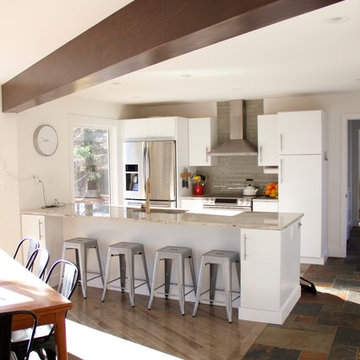
Efficient Kitchen in a mid century rancher
Small mid-century modern galley medium tone wood floor and gray floor eat-in kitchen photo in Philadelphia with an undermount sink, flat-panel cabinets, white cabinets, granite countertops, green backsplash, glass tile backsplash, stainless steel appliances, an island and gray countertops
Small mid-century modern galley medium tone wood floor and gray floor eat-in kitchen photo in Philadelphia with an undermount sink, flat-panel cabinets, white cabinets, granite countertops, green backsplash, glass tile backsplash, stainless steel appliances, an island and gray countertops
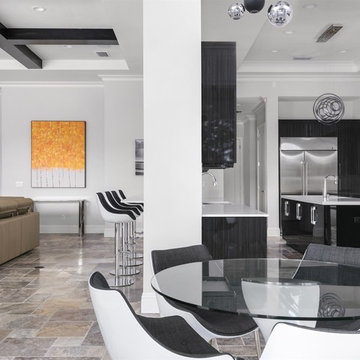
Example of a large minimalist u-shaped travertine floor and gray floor enclosed kitchen design in Orlando with an undermount sink, flat-panel cabinets, black cabinets, solid surface countertops, white backsplash, glass tile backsplash, stainless steel appliances and an island
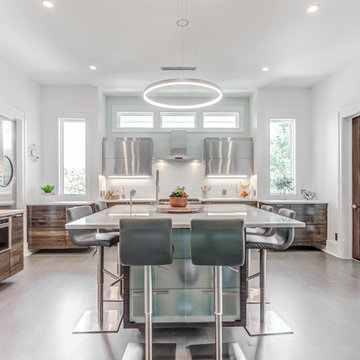
An open kitchen with custom, floating, Douglas Fir cabinets topped with white Neolith counter tops and stainless Richelieu uppers, is anchored by an island of stratta marble on large scale tile. Subtle grays and browns impart serenity and warmth while swivel bar stools and an industrial swinging pantry door accommodate the quick movements of an active family through and around the space. A stunningSonneman light is suspended above the whole like a halo radiating just the right, bright light.
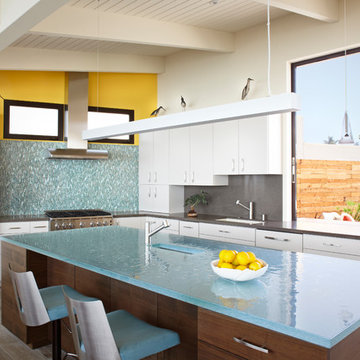
Architect: Harrison Design | Photo by: Jim Bartsch | Built by Allen
Open concept kitchen - mid-sized mid-century modern l-shaped light wood floor and gray floor open concept kitchen idea in Santa Barbara with an undermount sink, flat-panel cabinets, white cabinets, glass countertops, blue backsplash, glass tile backsplash, stainless steel appliances and an island
Open concept kitchen - mid-sized mid-century modern l-shaped light wood floor and gray floor open concept kitchen idea in Santa Barbara with an undermount sink, flat-panel cabinets, white cabinets, glass countertops, blue backsplash, glass tile backsplash, stainless steel appliances and an island
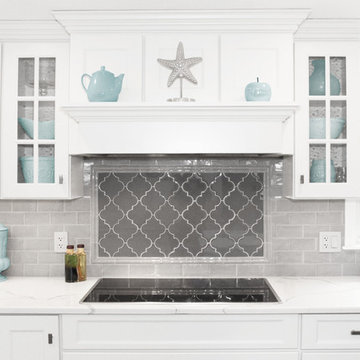
The kitchen is where you spend most of your time, shouldn’t it be the most inviting room in the house? That was the logic behind this South Shore of Boston Renovision. The owners entertained frequently but struggled with lack of organized storage space and poor flow for traffic in and out of their kitchen.
Renovisions totally reorganized the way the kitchen worked. The wall between the family room and kitchen was re-built to accommodate bar stools and added countertop space. Considerations were given to the design layout for a separate beverage/wine refrigeration station, while making sure additional prep space was adequate. A better flow in the kitchen was created, eliminating the annoyance of the typical ‘bottle-neck’.
Fine shaker cabinetry in a white painted finish with contrasting dark blue-grey island cabinets which boast large, deep drawers set the stage. A full gamut of appliances was provided including a 36” induction cooktop, convection microwave, double wall ovens, full size refrigerator and a bar refrigerator. The matching paneled dishwasher ensured an integrated look. The custom wood hood along with the unique shaped arabesque glass tile design frames a stunning focal point when entering this kitchen. Glass mullion doors flanking the hood with clear seeded glass created an upscale look and coordinated with the seeded glass shades of the island pendants.
Renovisions custom fit red oak wood flooring to match the existing floor and then re-finished with a grey stain and 3 coats of poly to add durability while also providing a beautiful new look throughout the house.
Good lighting is key especially when spending so much time in a space. LED under-cabinet lights, recessed ceiling lights and three separate pendant fixtures which all operate on dimmer switches created options for mood lighting, work lighting and everything in between. New double-hung windows with 6/1 grid configurations were added in just the right places – adding more essential natural light.
In addition to the kitchen ‘Renovision’, two corner cabinets in a white painted finish were installed in the dining room to not only accommodate the clients fine china and glassware, but also to provide a more custom built-in look to the space with the interior of the cabinets matching the wall.
Overall, our client could not have been happier with the completed project. Family, friends and guests were impressed with the design and fit and finish of every detail provided by Renovisions.
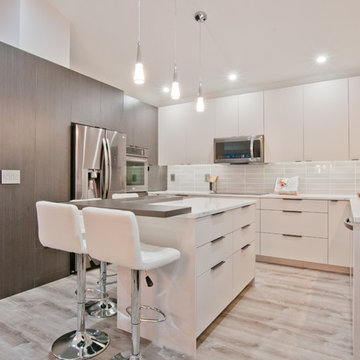
Open concept kitchen - mid-sized contemporary u-shaped laminate floor and gray floor open concept kitchen idea in Minneapolis with an undermount sink, flat-panel cabinets, quartz countertops, gray backsplash, glass tile backsplash, stainless steel appliances, an island and white countertops
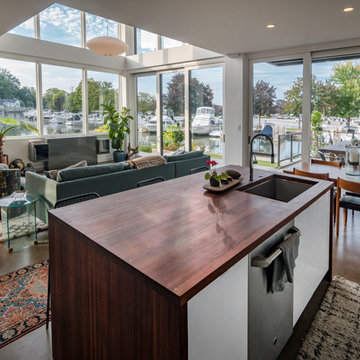
A couple wanted a weekend retreat without spending a majority of their getaway in an automobile. Therefore, a lot was purchased along the Rocky River with the vision of creating a nearby escape less than five miles away from their home. This 1,300 sf 24’ x 24’ dwelling is divided into a four square quadrant with the goal to create a variety of interior and exterior experiences while maintaining a rather small footprint.
Typically, when going on a weekend retreat one has the drive time to decompress. However, without this, the goal was to create a procession from the car to the house to signify such change of context. This concept was achieved through the use of a wood slatted screen wall which must be passed through. After winding around a collection of poured concrete steps and walls one comes to a wood plank bridge and crosses over a Japanese garden leaving all the stresses of the daily world behind.
The house is structured around a nine column steel frame grid, which reinforces the impression one gets of the four quadrants. The two rear quadrants intentionally house enclosed program space but once passed through, the floor plan completely opens to long views down to the mouth of the river into Lake Erie.
On the second floor the four square grid is stacked with one quadrant removed for the two story living area on the first floor to capture heightened views down the river. In a move to create complete separation there is a one quadrant roof top office with surrounding roof top garden space. The rooftop office is accessed through a unique approach by exiting onto a steel grated staircase which wraps up the exterior facade of the house. This experience provides an additional retreat within their weekend getaway, and serves as the apex of the house where one can completely enjoy the views of Lake Erie disappearing over the horizon.
Visually the house extends into the riverside site, but the four quadrant axis also physically extends creating a series of experiences out on the property. The Northeast kitchen quadrant extends out to become an exterior kitchen & dining space. The two-story Northwest living room quadrant extends out to a series of wrap around steps and lounge seating. A fire pit sits in this quadrant as well farther out in the lawn. A fruit and vegetable garden sits out in the Southwest quadrant in near proximity to the shed, and the entry sequence is contained within the Southeast quadrant extension. Internally and externally the whole house is organized in a simple and concise way and achieves the ultimate goal of creating many different experiences within a rationally sized footprint.
Photo: Sergiu Stoian
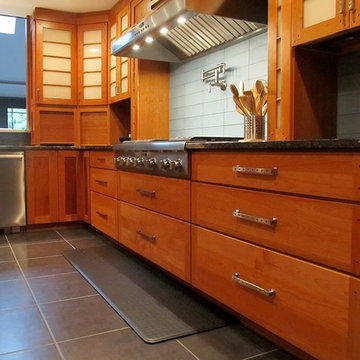
Mid-sized urban u-shaped porcelain tile and gray floor enclosed kitchen photo in New York with an undermount sink, flat-panel cabinets, medium tone wood cabinets, granite countertops, blue backsplash, glass tile backsplash, stainless steel appliances and an island
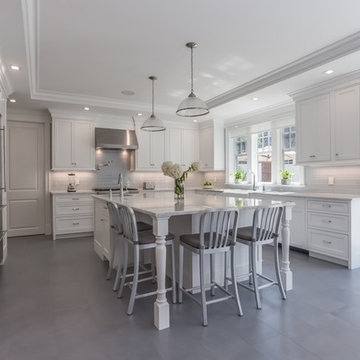
White Kitchens
Eat-in kitchen - mid-sized transitional ceramic tile and gray floor eat-in kitchen idea in Atlanta with an undermount sink, shaker cabinets, white cabinets, quartzite countertops, gray backsplash, glass tile backsplash, stainless steel appliances, an island and white countertops
Eat-in kitchen - mid-sized transitional ceramic tile and gray floor eat-in kitchen idea in Atlanta with an undermount sink, shaker cabinets, white cabinets, quartzite countertops, gray backsplash, glass tile backsplash, stainless steel appliances, an island and white countertops
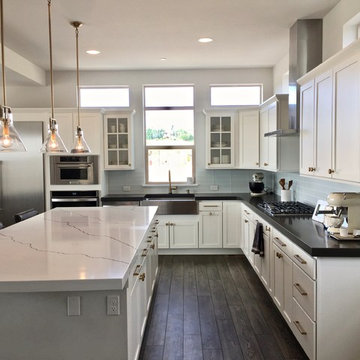
Example of a mid-sized trendy galley medium tone wood floor and gray floor eat-in kitchen design in Denver with an undermount sink, flat-panel cabinets, white cabinets, quartzite countertops, blue backsplash, glass tile backsplash, stainless steel appliances, an island and white countertops
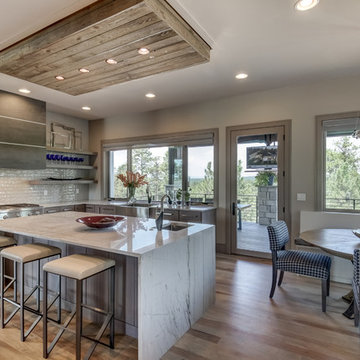
List Logix
Mid-sized minimalist l-shaped light wood floor and gray floor eat-in kitchen photo in Denver with a farmhouse sink, flat-panel cabinets, gray cabinets, quartzite countertops, glass tile backsplash, stainless steel appliances, an island and white countertops
Mid-sized minimalist l-shaped light wood floor and gray floor eat-in kitchen photo in Denver with a farmhouse sink, flat-panel cabinets, gray cabinets, quartzite countertops, glass tile backsplash, stainless steel appliances, an island and white countertops
Gray Floor Kitchen with Glass Tile Backsplash Ideas
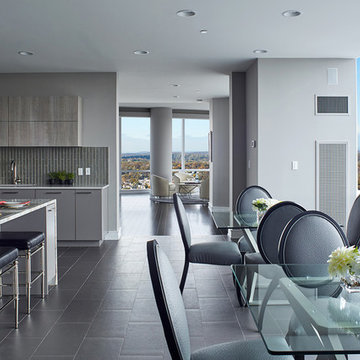
This expansive contemporary penthouse kitchen, with stunning views overlooking White Plains, and the Hudson Valley was designed by Barbara Bell and Bilotta senior designer, Jeff Eakley. The cabinetry is Artcraft in a mix of high-gloss Dannogri laminate, Anthracite high-gloss lacquer, and a custom Gray matte paint. The island, great for entertaining, features a waterfall quartzite countertop with Caesarstone on the perimeter. The backsplash is a metallic glass tile. The Anthracite high gloss lacquer cabinetry hides a paneled 36” Subzero refrigerator and 36” paneled freezer while showcasing a SubZero wine refrigerator and a stainless-steel Bosch wall oven and microwave. A stainless-steel Faber hood sits above a Wolf cooktop. Hidden in the island is an extra Subzero refrigerator drawer for easy to reach drinks. Dishwasher is Miele.
Designer: Barbara Bell with Bilotta Designer Jeff Eakley Photo Credit: Phillip Ennis
4





