Gray Floor Kitchen with Gray Countertops Ideas
Refine by:
Budget
Sort by:Popular Today
141 - 160 of 17,146 photos
Item 1 of 3
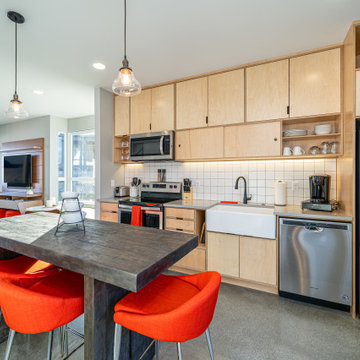
Open concept kitchen - contemporary single-wall gray floor open concept kitchen idea in Seattle with a farmhouse sink, flat-panel cabinets, light wood cabinets, white backsplash, stainless steel appliances, an island and gray countertops
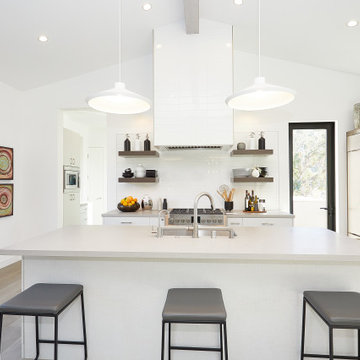
Example of a mid-sized trendy u-shaped light wood floor and gray floor eat-in kitchen design in Dallas with an undermount sink, flat-panel cabinets, white cabinets, quartz countertops, white backsplash, ceramic backsplash, paneled appliances, an island and gray countertops
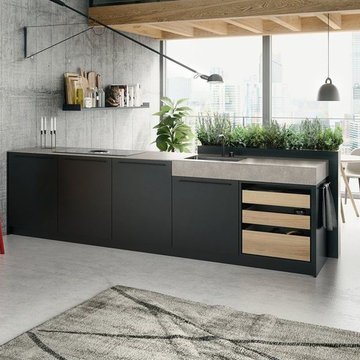
SieMatic Cabinetry in Graphite Grey Matte Lacquer and Ivory Oak open drawers.
Example of a small minimalist l-shaped concrete floor and gray floor eat-in kitchen design in Seattle with a single-bowl sink, flat-panel cabinets, black cabinets, solid surface countertops, black appliances, a peninsula and gray countertops
Example of a small minimalist l-shaped concrete floor and gray floor eat-in kitchen design in Seattle with a single-bowl sink, flat-panel cabinets, black cabinets, solid surface countertops, black appliances, a peninsula and gray countertops
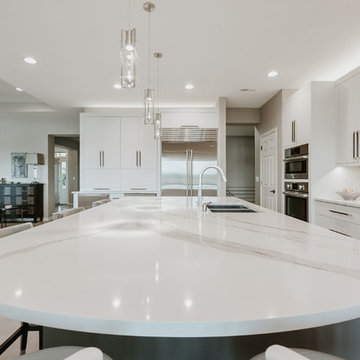
Inspiration for a mid-sized contemporary l-shaped light wood floor and gray floor kitchen remodel in Other with an undermount sink, flat-panel cabinets, quartzite countertops, gray backsplash, ceramic backsplash, stainless steel appliances, an island and gray countertops
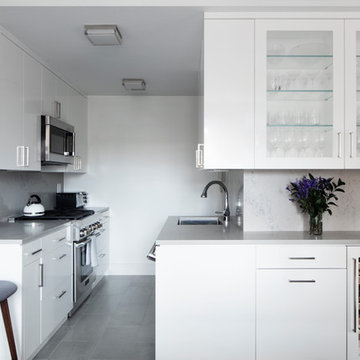
Example of a trendy gray floor kitchen design in New York with a single-bowl sink, flat-panel cabinets, white cabinets, gray backsplash, stainless steel appliances, no island and gray countertops

Sunny Galley Kitchen connects Breakfast Nook to Family Room.
Chris Reilmann Photo
Eat-in kitchen - small transitional galley slate floor and gray floor eat-in kitchen idea in Other with a farmhouse sink, beaded inset cabinets, medium tone wood cabinets, granite countertops, white backsplash, subway tile backsplash, stainless steel appliances and gray countertops
Eat-in kitchen - small transitional galley slate floor and gray floor eat-in kitchen idea in Other with a farmhouse sink, beaded inset cabinets, medium tone wood cabinets, granite countertops, white backsplash, subway tile backsplash, stainless steel appliances and gray countertops
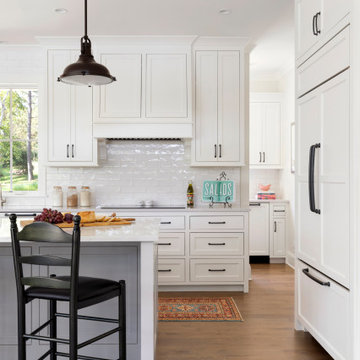
This great room allows for ease of entertaining, with open spaces each defined by light fixtures, cabinetry and ceiling beams. The kitchen countertops are Ella by Cambria. The center island is a light shade of gray to contrast the White Dove perimeter cabinets.
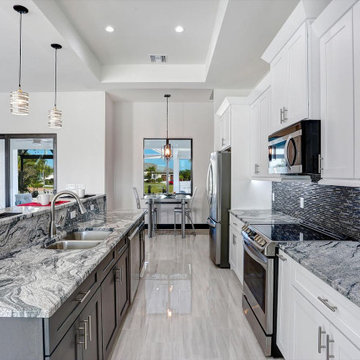
full kitchen remodeling with new cabinets, counter top, paint, backsplash lightning and stainless steel appliances
Example of a large transitional galley gray floor eat-in kitchen design in San Francisco with shaker cabinets, multicolored backsplash, an undermount sink, white cabinets, matchstick tile backsplash, stainless steel appliances, an island and gray countertops
Example of a large transitional galley gray floor eat-in kitchen design in San Francisco with shaker cabinets, multicolored backsplash, an undermount sink, white cabinets, matchstick tile backsplash, stainless steel appliances, an island and gray countertops
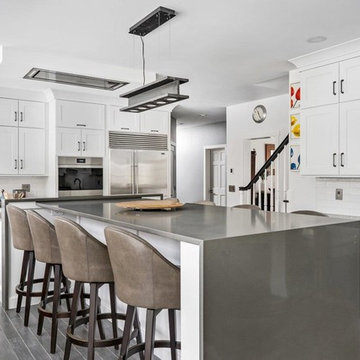
Example of a transitional gray floor kitchen design in Providence with shaker cabinets, white cabinets, white backsplash, subway tile backsplash, stainless steel appliances, an island and gray countertops
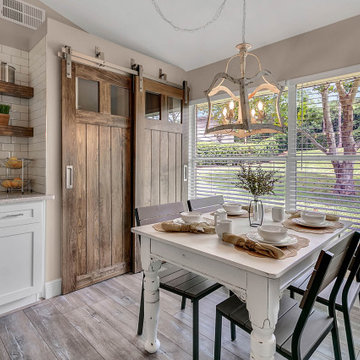
Molly's Marketplace designed this kitchen with a modern farmhouse flair in mind. Our Artisans crafted these beautiful and functional Pantry Barn Doors with brushed metal sliding Barn Door hardware. Our Artisans also handcrafted the floating shelves and finished them off in the same walnut stain color.
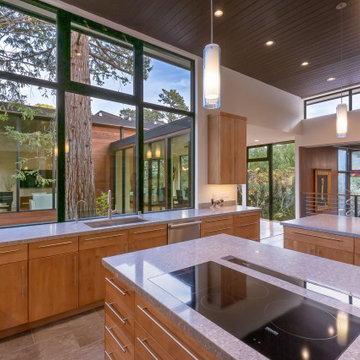
Large trendy u-shaped porcelain tile and gray floor enclosed kitchen photo in San Francisco with an undermount sink, flat-panel cabinets, medium tone wood cabinets, gray backsplash, stainless steel appliances, two islands, gray countertops, quartz countertops and window backsplash
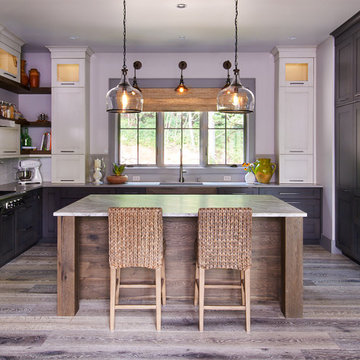
Inspiration for a transitional u-shaped dark wood floor and gray floor kitchen remodel in Other with an undermount sink, recessed-panel cabinets, white cabinets, quartzite countertops, white backsplash, ceramic backsplash, stainless steel appliances, an island and gray countertops

Inspiration for a mid-sized rustic l-shaped concrete floor and gray floor open concept kitchen remodel in Seattle with an undermount sink, flat-panel cabinets, light wood cabinets, quartzite countertops, black backsplash, stone slab backsplash, stainless steel appliances, an island and gray countertops
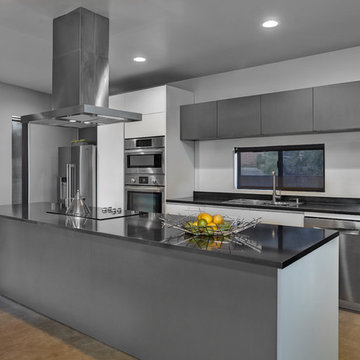
Eat-in kitchen - small modern galley concrete floor and gray floor eat-in kitchen idea in Phoenix with a drop-in sink, flat-panel cabinets, gray cabinets, quartz countertops, black backsplash, stainless steel appliances, an island and gray countertops
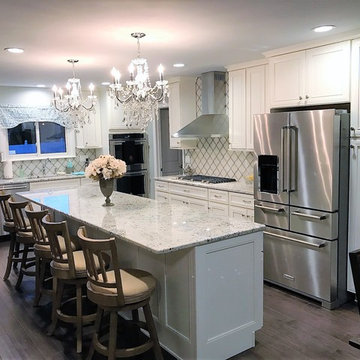
Mid-sized elegant l-shaped medium tone wood floor and gray floor eat-in kitchen photo in Newark with an undermount sink, shaker cabinets, white cabinets, granite countertops, white backsplash, porcelain backsplash, stainless steel appliances, an island and gray countertops
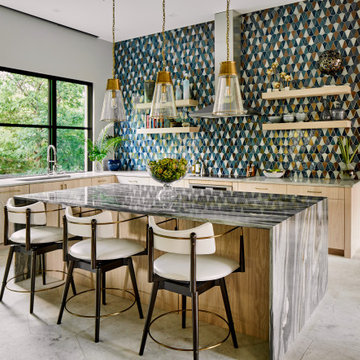
Photo by Matthew Niemann Photography
Kitchen - contemporary l-shaped gray floor kitchen idea in Other with an undermount sink, flat-panel cabinets, light wood cabinets, multicolored backsplash, an island and gray countertops
Kitchen - contemporary l-shaped gray floor kitchen idea in Other with an undermount sink, flat-panel cabinets, light wood cabinets, multicolored backsplash, an island and gray countertops
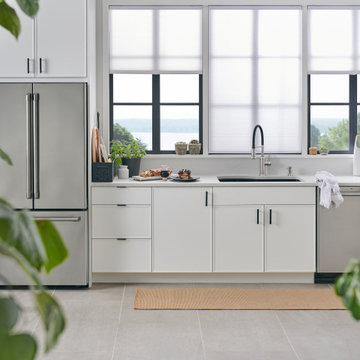
This modern transitional kitchen, made with Northern Contours' Shaker Slim cabinet doors in Stratus + Shaker frames in Onyx, create a balanced contrast. The neutral accents add warms and modern touch!
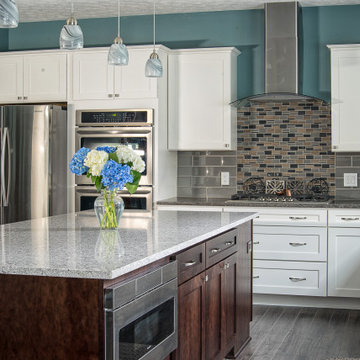
Mid-sized transitional l-shaped gray floor kitchen photo in Other with shaker cabinets, white cabinets, gray backsplash, ceramic backsplash, stainless steel appliances, an island and gray countertops

Mid-sized minimalist galley cement tile floor and gray floor open concept kitchen photo in Austin with flat-panel cabinets, cement tile backsplash, paneled appliances, an island, a drop-in sink, light wood cabinets, wood countertops, white backsplash and gray countertops
Gray Floor Kitchen with Gray Countertops Ideas
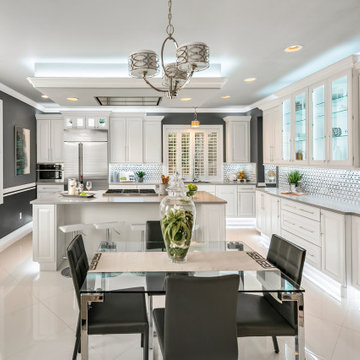
Inspiration for a transitional l-shaped gray floor eat-in kitchen remodel in Seattle with a triple-bowl sink, raised-panel cabinets, white cabinets, multicolored backsplash, mosaic tile backsplash, stainless steel appliances, an island and gray countertops
8





