Gray Floor Kitchen with Gray Countertops Ideas
Refine by:
Budget
Sort by:Popular Today
61 - 80 of 17,146 photos
Item 1 of 3
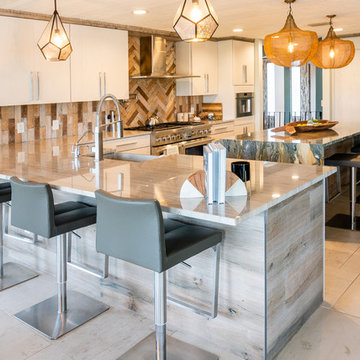
Kitchen - coastal u-shaped gray floor kitchen idea in Jacksonville with a farmhouse sink, flat-panel cabinets, white cabinets, stainless steel appliances, an island and gray countertops
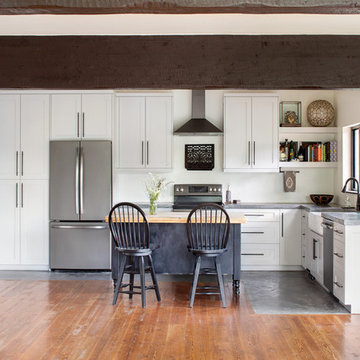
Gibeon Photography
Example of a transitional l-shaped concrete floor and gray floor kitchen design in Other with a farmhouse sink, shaker cabinets, white cabinets, stainless steel appliances, an island and gray countertops
Example of a transitional l-shaped concrete floor and gray floor kitchen design in Other with a farmhouse sink, shaker cabinets, white cabinets, stainless steel appliances, an island and gray countertops
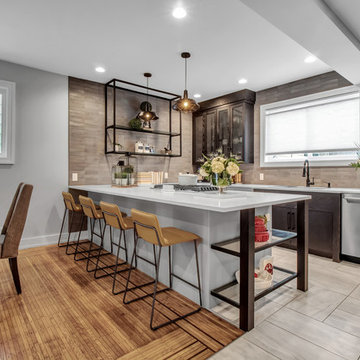
Inspiration for a contemporary u-shaped gray floor kitchen remodel in New York with flat-panel cabinets, gray cabinets, gray backsplash, stainless steel appliances, a peninsula and gray countertops
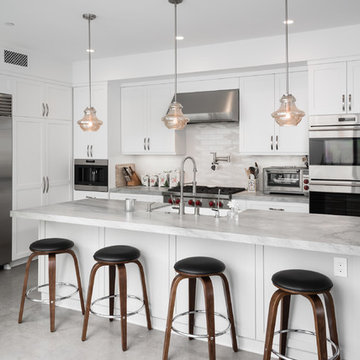
Open concept kitchen - mid-sized contemporary l-shaped concrete floor and gray floor open concept kitchen idea in Orange County with a farmhouse sink, shaker cabinets, white cabinets, white backsplash, stainless steel appliances, an island, marble countertops, subway tile backsplash and gray countertops
Kitchen - transitional l-shaped gray floor kitchen idea in Phoenix with an undermount sink, shaker cabinets, white cabinets, stainless steel appliances, an island and gray countertops
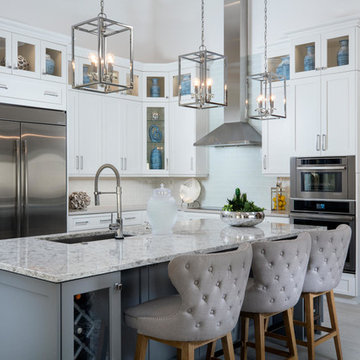
Transitional l-shaped gray floor kitchen photo in Miami with an undermount sink, shaker cabinets, white cabinets, gray backsplash, stainless steel appliances, an island and gray countertops
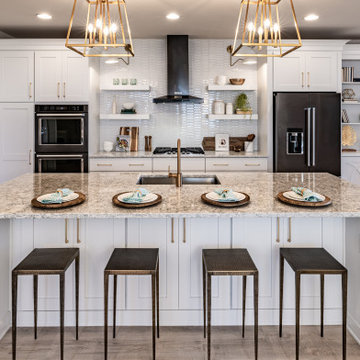
Kitchen - transitional galley gray floor kitchen idea in Wilmington with an undermount sink, shaker cabinets, white cabinets, white backsplash, black appliances, an island and gray countertops

Inspiration for a large contemporary galley porcelain tile and gray floor eat-in kitchen remodel in Miami with a drop-in sink, flat-panel cabinets, light wood cabinets, quartz countertops, gray backsplash, quartz backsplash, paneled appliances, an island and gray countertops
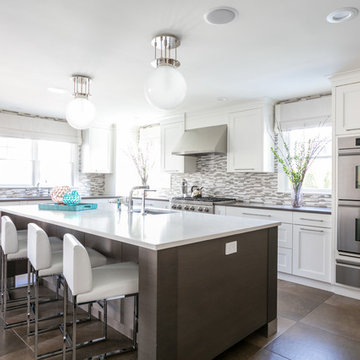
Kitchen - transitional l-shaped gray floor kitchen idea in New York with an undermount sink, shaker cabinets, white cabinets, gray backsplash, matchstick tile backsplash, an island and gray countertops
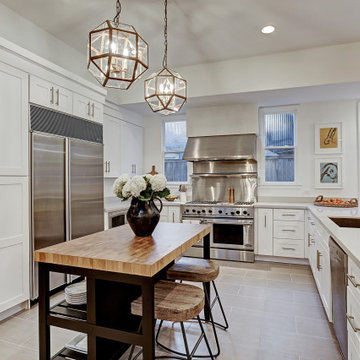
We chose a neutral gray tile floor and white cabinets to keep it fresh adding the gold pulls and the gold pendants to elevate the aesthetic. The quartz counter tops provide a soft contrast and the black island with the wood pops.
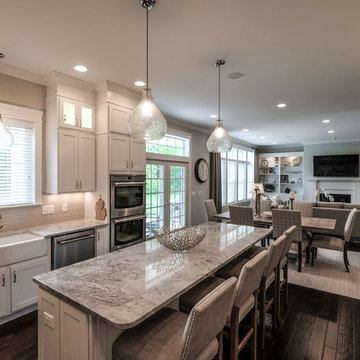
Colleen Gahry-Robb, Interior Designer / Ethan Allen, Auburn Hills, MI...
Eat-in kitchen - large transitional u-shaped dark wood floor eat-in kitchen with a farmhouse sink, shaker cabinets, white cabinets, quartz countertops, gray backsplash, subway tile backsplash, stainless steel appliances and an island

Huge transitional l-shaped medium tone wood floor and gray floor open concept kitchen photo in Other with a farmhouse sink, recessed-panel cabinets, white cabinets, granite countertops, gray backsplash, marble backsplash, stainless steel appliances, an island and gray countertops

ADU Kitchen with custom cabinetry and large island.
Small trendy concrete floor and gray floor eat-in kitchen photo in Portland with an undermount sink, flat-panel cabinets, light wood cabinets, quartz countertops, gray backsplash, ceramic backsplash, stainless steel appliances, a peninsula and gray countertops
Small trendy concrete floor and gray floor eat-in kitchen photo in Portland with an undermount sink, flat-panel cabinets, light wood cabinets, quartz countertops, gray backsplash, ceramic backsplash, stainless steel appliances, a peninsula and gray countertops
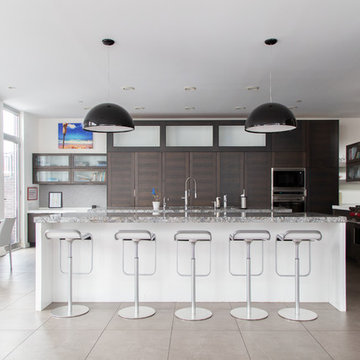
Photo: Rachel Loewen © 2019 Houzz
Example of a trendy l-shaped gray floor kitchen design in Chicago with flat-panel cabinets, dark wood cabinets, stainless steel appliances, an island and gray countertops
Example of a trendy l-shaped gray floor kitchen design in Chicago with flat-panel cabinets, dark wood cabinets, stainless steel appliances, an island and gray countertops
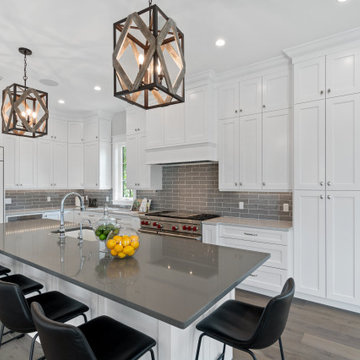
Kitchen - large transitional l-shaped light wood floor and gray floor kitchen idea in Tampa with an undermount sink, shaker cabinets, white cabinets, gray backsplash, subway tile backsplash, paneled appliances, an island and gray countertops
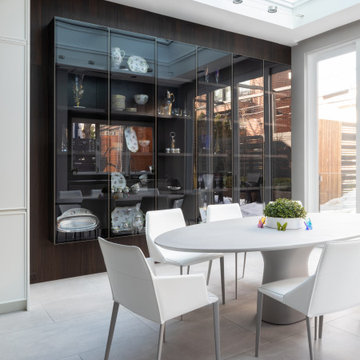
A complete gut renovation of a Borough Park, Brooklyn kosher kitchen, with am addition of a breakfast room.
DOCA cabinets, in textured dark oak, thin shaker white matte lacquer, porcelain fronts, counters and backsplashes, as well as metallic lacquer cabinets.

Inspiration for a mid-sized coastal galley porcelain tile, gray floor and exposed beam open concept kitchen remodel in Hawaii with an undermount sink, flat-panel cabinets, white cabinets, quartz countertops, blue backsplash, glass tile backsplash, paneled appliances, an island and gray countertops
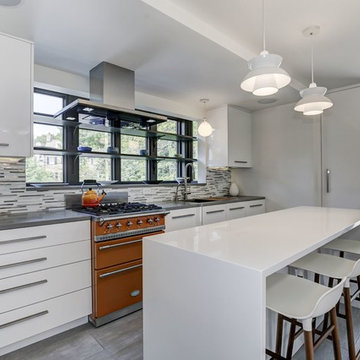
Trendy l-shaped gray floor kitchen photo in DC Metro with flat-panel cabinets, white cabinets, colored appliances, an island and gray countertops
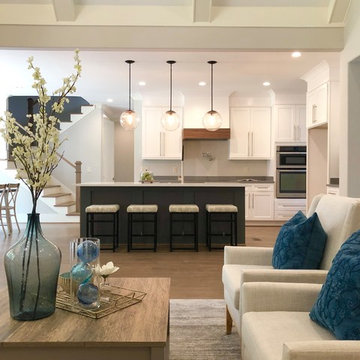
Modern Kitchen and Island with Vaulted Ceilings in the Family Room. Open floor plan in Cumming, GA.
Certified and Top Rated Home Stager with Anew Home Staging & Design in Alpharetta, GA
Vacant Home Staging in Alpharetta, GA
Occupied Home Staging in Alpharetta, GA
Color Consultations in Alpharetta, GA
Interior Design
Home Staging Company Cumming, GA
Home Staging Company Roswell, GA
Home Staging Company Atlanta, GA
Home Staging Company Alpharetta, GA
Home Staging company Milton, GA
Home Staging company Johns Creek, GA
https://anewhomedesign.com/
How Much Does Home Staging Cost?
https://anewhomedesign.com/home-staging-costs
Interior design in Alpharetta, GA
https://anewhomedesign.com/interior-design
Interior Designer and Certified Home Stager in Alpharetta
https://anewhomedesign.com/designer%2Fcompany
Home Staging Before and After Photos
https://anewhomedesign.com/home-staging
Selling in the Alpharetta Area? Contact us for Home Staging in the Alpharetta Area https://anewhomedesign.com/contact-us
Color Consultant in Alpharetta
Interior Design in Alpharetta, GA
Interior Design in Roswell, GA
Interior Design in Milton, GA
Interior Design in Suwanee, GA
Interior Design in Cumming, GA
Gray Floor Kitchen with Gray Countertops Ideas
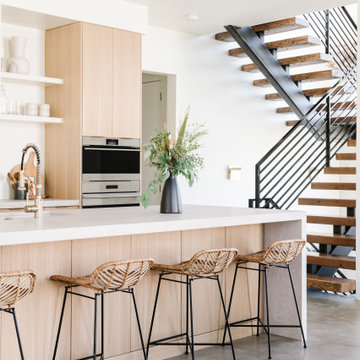
Open concept kitchen - mid-sized contemporary single-wall concrete floor and gray floor open concept kitchen idea in Salt Lake City with an undermount sink, flat-panel cabinets, light wood cabinets, quartzite countertops, gray backsplash, stainless steel appliances, an island and gray countertops
4





