Gray Floor Kitchen with Gray Countertops Ideas
Refine by:
Budget
Sort by:Popular Today
161 - 180 of 17,146 photos
Item 1 of 3
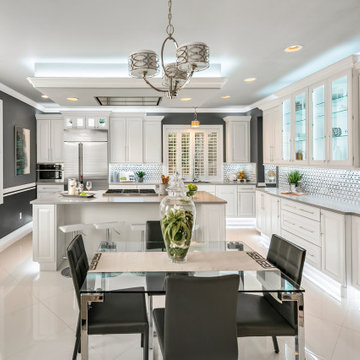
Inspiration for a transitional l-shaped gray floor eat-in kitchen remodel in Seattle with a triple-bowl sink, raised-panel cabinets, white cabinets, multicolored backsplash, mosaic tile backsplash, stainless steel appliances, an island and gray countertops
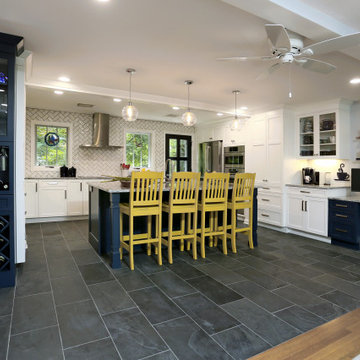
Open concept kitchen and dining; we removed two columns and opened up the connection between the two spaces creating a more cohesive environment and marrying traditional details with more modern ideas.
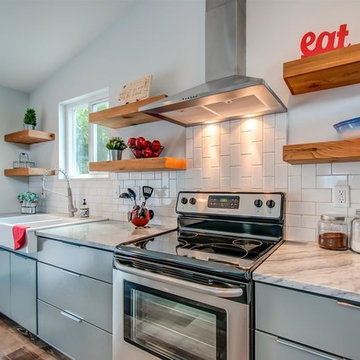
Enclosed kitchen - contemporary medium tone wood floor and gray floor enclosed kitchen idea in Nashville with a farmhouse sink, flat-panel cabinets, gray cabinets, white backsplash, subway tile backsplash, stainless steel appliances and gray countertops
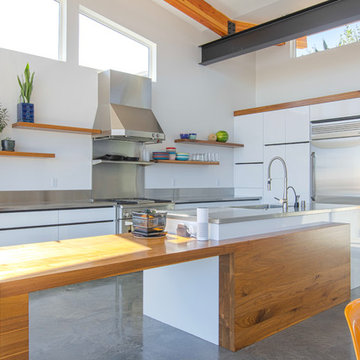
Kitchen - contemporary l-shaped concrete floor and gray floor kitchen idea in Seattle with flat-panel cabinets, white cabinets, stainless steel countertops, metallic backsplash, stainless steel appliances, an island and gray countertops

Inspiration for an industrial l-shaped medium tone wood floor and gray floor eat-in kitchen remodel in Nashville with a drop-in sink, flat-panel cabinets, light wood cabinets, white backsplash, subway tile backsplash, stainless steel appliances, an island and gray countertops
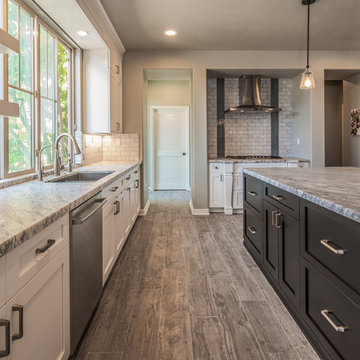
This San Diego remodel masterfully blends the aesthetic style of this home with the necessities of a functional lifestyle. This standard builder grade kitchen was in need of a modern update which was accomplished with thoughtful accents, color selections and more.
Replacing the outdated cabinets with a classic white and black pallet made the pairing feel modern or traditional, depending on the use of accessories and surrounding materials. Stacking cabinets took advantage of gorgeous, high ceilings and brought volume to the space, while delivering multiple storage options with a custom feel. For this particular client, we added touches of grey marble and dramatic blue glass to bring a contemporary edge to this kitchen.
In addition, the wood look porcelain tile throughout the space brings kitchen, dining, and family room together to create an open concept with connection and flow and virtually zero maintenance for a busy family.
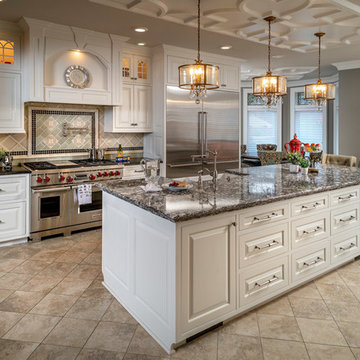
Rick Lee Photo
Example of a large ornate single-wall porcelain tile and gray floor open concept kitchen design in Other with an undermount sink, raised-panel cabinets, white cabinets, quartzite countertops, green backsplash, porcelain backsplash, stainless steel appliances, an island and gray countertops
Example of a large ornate single-wall porcelain tile and gray floor open concept kitchen design in Other with an undermount sink, raised-panel cabinets, white cabinets, quartzite countertops, green backsplash, porcelain backsplash, stainless steel appliances, an island and gray countertops
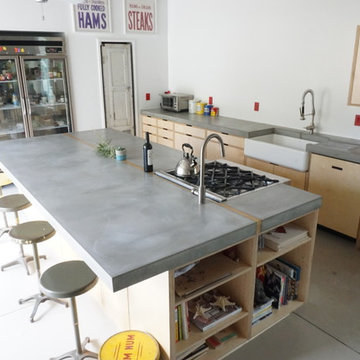
Thick concrete kitchen countertops for a container house in West Boulder really set off the playful and funky, yet industrial feel of the unique house. Rather than trying to hide the seams we decided to celebrate them and incorporate them into the design by adding strips of the same maple ply that the cabinets were made out of.
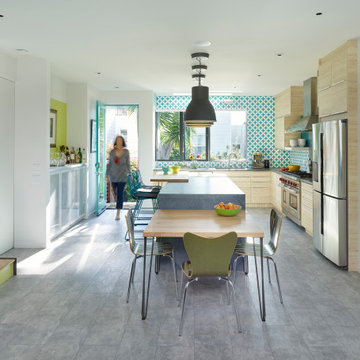
Photograph © Ken Gutmaker
• Interior Designer: Jennifer Ott Design
• Architect: Studio Sarah Willmer Architecture
• Builder: Blair Burke General Contractors, Inc.
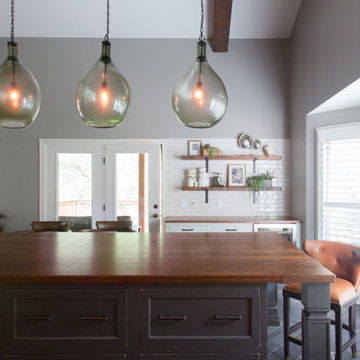
Example of a huge transitional u-shaped porcelain tile and gray floor open concept kitchen design in St Louis with an undermount sink, flat-panel cabinets, white cabinets, soapstone countertops, multicolored backsplash, ceramic backsplash, stainless steel appliances, two islands and gray countertops
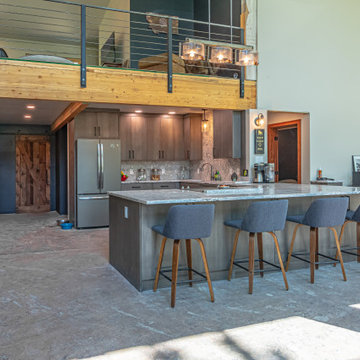
Example of an urban u-shaped gray floor kitchen design in Other with an undermount sink, flat-panel cabinets, medium tone wood cabinets, a peninsula and gray countertops
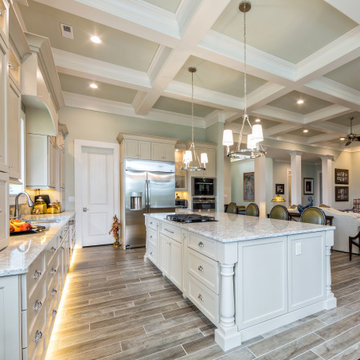
Huge transitional l-shaped gray floor and coffered ceiling kitchen photo in Other with an undermount sink, shaker cabinets, white cabinets, stainless steel appliances, an island and gray countertops
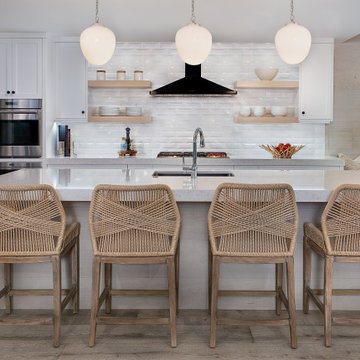
Open concept kitchen - coastal galley light wood floor and gray floor open concept kitchen idea in Cleveland with an undermount sink, shaker cabinets, white cabinets, white backsplash, stainless steel appliances, an island and gray countertops
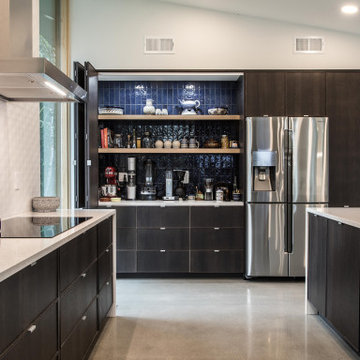
Example of a trendy l-shaped concrete floor and gray floor kitchen design in Portland with an undermount sink, flat-panel cabinets, medium tone wood cabinets, an island and gray countertops
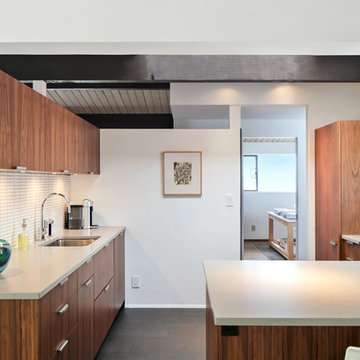
Malia Campbell Photography
Eat-in kitchen - small mid-century modern l-shaped ceramic tile and gray floor eat-in kitchen idea in Seattle with an undermount sink, medium tone wood cabinets, quartz countertops, white backsplash, ceramic backsplash, paneled appliances, no island, gray countertops and flat-panel cabinets
Eat-in kitchen - small mid-century modern l-shaped ceramic tile and gray floor eat-in kitchen idea in Seattle with an undermount sink, medium tone wood cabinets, quartz countertops, white backsplash, ceramic backsplash, paneled appliances, no island, gray countertops and flat-panel cabinets
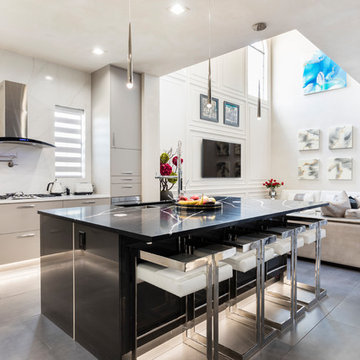
Example of a large trendy l-shaped porcelain tile and gray floor open concept kitchen design in Orlando with an undermount sink, flat-panel cabinets, gray cabinets, quartzite countertops, white backsplash, stone slab backsplash, stainless steel appliances, an island and gray countertops
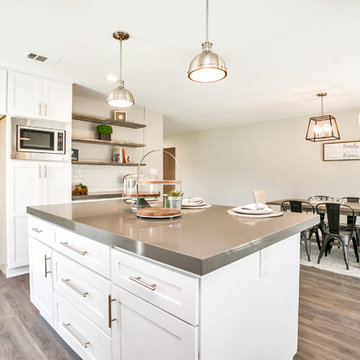
Example of a mid-sized farmhouse u-shaped vinyl floor and gray floor eat-in kitchen design in Orange County with an undermount sink, shaker cabinets, white cabinets, quartz countertops, white backsplash, subway tile backsplash, stainless steel appliances, an island and gray countertops
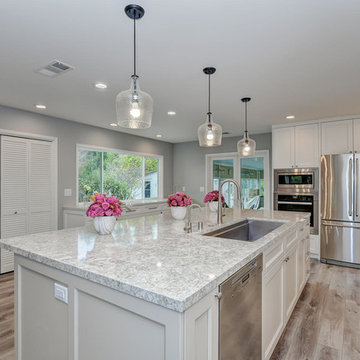
Now, instead of feeling like you were banished to the small dingy kitchen to do every day cooking and cleaning, the kitchen is a destination spot where the whole family likes to hang out. Complete with crisp white custom cabinetry, neutral quartz countertops, a large stunning kitchen island, prep sink and coffee bar. Traditional subway tiles and modern stainless-steel appliances bring this space into the 21st century.
Budget analysis and project development by: May Construction

Example of a small transitional u-shaped limestone floor and gray floor enclosed kitchen design in Seattle with an undermount sink, recessed-panel cabinets, white cabinets, quartz countertops, gray backsplash, ceramic backsplash, stainless steel appliances, no island and gray countertops
Gray Floor Kitchen with Gray Countertops Ideas
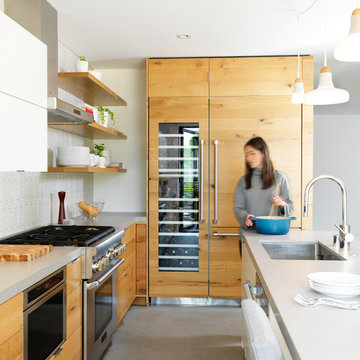
Inspiration for a mid-sized modern l-shaped gray floor open concept kitchen remodel in San Francisco with an undermount sink, flat-panel cabinets, light wood cabinets, solid surface countertops, gray backsplash, matchstick tile backsplash, paneled appliances, an island and gray countertops
9





