Gray Floor L-Shaped Laundry Room Ideas
Refine by:
Budget
Sort by:Popular Today
1 - 20 of 1,013 photos
Item 1 of 3
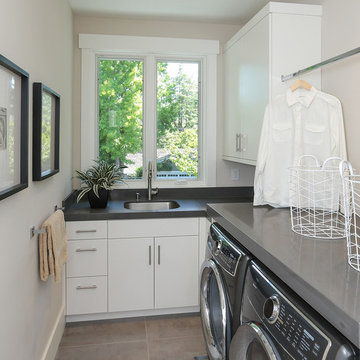
Artistic Contemporary Home designed by Arch Studio, Inc.
Built by Frank Mirkhani Construction
Example of a small trendy l-shaped porcelain tile and gray floor dedicated laundry room design in San Francisco with an undermount sink, flat-panel cabinets, quartz countertops, gray walls and a side-by-side washer/dryer
Example of a small trendy l-shaped porcelain tile and gray floor dedicated laundry room design in San Francisco with an undermount sink, flat-panel cabinets, quartz countertops, gray walls and a side-by-side washer/dryer

Tuscan Moon finish. Swivel ironing board. Soho High Gloss Fronts.
Large minimalist l-shaped vinyl floor and gray floor dedicated laundry room photo in Jacksonville with a side-by-side washer/dryer, flat-panel cabinets, white cabinets, quartz countertops and white walls
Large minimalist l-shaped vinyl floor and gray floor dedicated laundry room photo in Jacksonville with a side-by-side washer/dryer, flat-panel cabinets, white cabinets, quartz countertops and white walls

Dave Adams Photography
Inspiration for a huge timeless l-shaped marble floor and gray floor dedicated laundry room remodel in Sacramento with white cabinets, an undermount sink, shaker cabinets, quartz countertops, white walls and a side-by-side washer/dryer
Inspiration for a huge timeless l-shaped marble floor and gray floor dedicated laundry room remodel in Sacramento with white cabinets, an undermount sink, shaker cabinets, quartz countertops, white walls and a side-by-side washer/dryer

www.steinbergerphotos.com
Example of a huge classic l-shaped gray floor and slate floor dedicated laundry room design in Milwaukee with a single-bowl sink, shaker cabinets, white cabinets, beige walls, a side-by-side washer/dryer, wood countertops and brown countertops
Example of a huge classic l-shaped gray floor and slate floor dedicated laundry room design in Milwaukee with a single-bowl sink, shaker cabinets, white cabinets, beige walls, a side-by-side washer/dryer, wood countertops and brown countertops
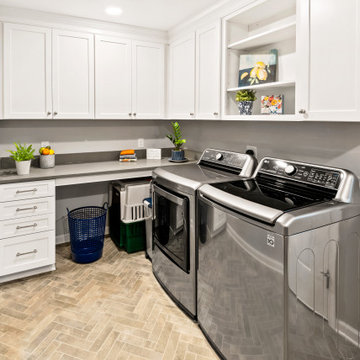
Utility room - mid-sized coastal l-shaped porcelain tile and gray floor utility room idea in Raleigh with shaker cabinets, white cabinets, quartz countertops, gray walls, a side-by-side washer/dryer and white countertops

The laundry area features a fun ceramic tile design with open shelving and storage above the machine space.
Small farmhouse l-shaped slate floor and gray floor dedicated laundry room photo in Denver with an undermount sink, flat-panel cabinets, blue cabinets, quartzite countertops, black backsplash, cement tile backsplash, gray walls, a side-by-side washer/dryer and white countertops
Small farmhouse l-shaped slate floor and gray floor dedicated laundry room photo in Denver with an undermount sink, flat-panel cabinets, blue cabinets, quartzite countertops, black backsplash, cement tile backsplash, gray walls, a side-by-side washer/dryer and white countertops

Dedicated laundry room - transitional l-shaped gray floor dedicated laundry room idea in Portland with shaker cabinets, white cabinets, gray walls, a side-by-side washer/dryer, gray countertops and a drop-in sink

Photo by KuDa Photography
Example of a farmhouse l-shaped gray floor laundry room design in Portland with a farmhouse sink, recessed-panel cabinets, white cabinets, wood countertops, a side-by-side washer/dryer and brown countertops
Example of a farmhouse l-shaped gray floor laundry room design in Portland with a farmhouse sink, recessed-panel cabinets, white cabinets, wood countertops, a side-by-side washer/dryer and brown countertops
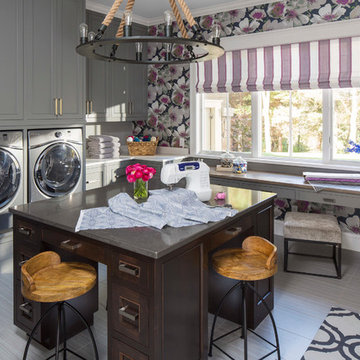
Martha O'Hara Interiors, Interior Design & Photo Styling | TC Homebuilders | Troy Thies, Photography
Please Note: All “related,” “similar,” and “sponsored” products tagged or listed by Houzz are not actual products pictured. They have not been approved by Martha O’Hara Interiors nor any of the professionals credited. For information about our work, please contact design@oharainteriors.com.

This beautiful showcase home offers a blend of crisp, uncomplicated modern lines and a touch of farmhouse architectural details. The 5,100 square feet single level home with 5 bedrooms, 3 ½ baths with a large vaulted bonus room over the garage is delightfully welcoming.
For more photos of this project visit our website: https://wendyobrienid.com.
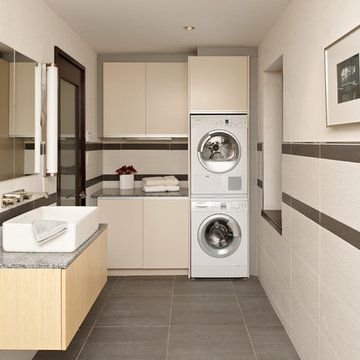
- Interior Designer: InUnison Design, Inc. - Christine Frisk
- Architect: TE Studio Ltd. - Tim Eian
- Builder: Moore Construction Services
Trendy l-shaped gray floor utility room photo in Minneapolis with flat-panel cabinets, beige cabinets, a stacked washer/dryer and gray countertops
Trendy l-shaped gray floor utility room photo in Minneapolis with flat-panel cabinets, beige cabinets, a stacked washer/dryer and gray countertops
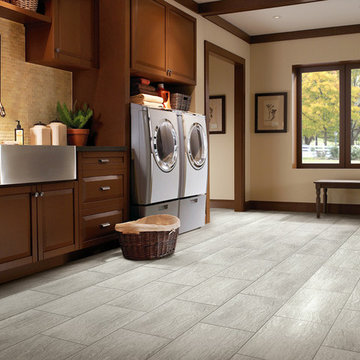
The soft tones of our Purstone Aegean Travertine in Gray Mist is the perfect way to start your polished bathroom renovation.
Example of a large minimalist l-shaped porcelain tile and gray floor dedicated laundry room design in Cleveland with a farmhouse sink, raised-panel cabinets, dark wood cabinets, beige walls and a side-by-side washer/dryer
Example of a large minimalist l-shaped porcelain tile and gray floor dedicated laundry room design in Cleveland with a farmhouse sink, raised-panel cabinets, dark wood cabinets, beige walls and a side-by-side washer/dryer

Designed by Lisa Zompa; Photography by Nat Rea
Dedicated laundry room - mid-sized transitional l-shaped ceramic tile and gray floor dedicated laundry room idea in Boston with an undermount sink, beaded inset cabinets, white cabinets, marble countertops, gray walls and a stacked washer/dryer
Dedicated laundry room - mid-sized transitional l-shaped ceramic tile and gray floor dedicated laundry room idea in Boston with an undermount sink, beaded inset cabinets, white cabinets, marble countertops, gray walls and a stacked washer/dryer
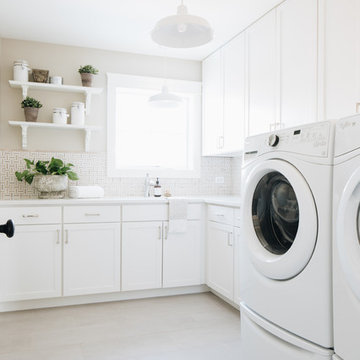
Laundry room - country l-shaped gray floor laundry room idea in Chicago with shaker cabinets, white cabinets, beige walls and a side-by-side washer/dryer
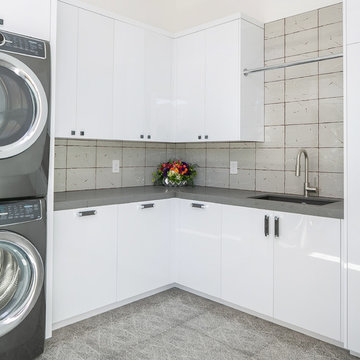
Inspiration for a contemporary l-shaped gray floor laundry room remodel in Orange County with an undermount sink, flat-panel cabinets, white cabinets, white walls, a stacked washer/dryer and gray countertops

Inspiration for a large contemporary l-shaped gray floor dedicated laundry room remodel in Dallas with an undermount sink, flat-panel cabinets, white cabinets, a stacked washer/dryer, white countertops and orange backsplash

Flow Photography
Dedicated laundry room - mid-sized farmhouse l-shaped porcelain tile and gray floor dedicated laundry room idea in Oklahoma City with a farmhouse sink, flat-panel cabinets, white cabinets, quartz countertops, beige walls and a side-by-side washer/dryer
Dedicated laundry room - mid-sized farmhouse l-shaped porcelain tile and gray floor dedicated laundry room idea in Oklahoma City with a farmhouse sink, flat-panel cabinets, white cabinets, quartz countertops, beige walls and a side-by-side washer/dryer

Purser Architectural Custom Home Design
Utility room - mid-sized transitional l-shaped travertine floor and gray floor utility room idea in Houston with an undermount sink, shaker cabinets, white cabinets, granite countertops, white walls, a side-by-side washer/dryer and black countertops
Utility room - mid-sized transitional l-shaped travertine floor and gray floor utility room idea in Houston with an undermount sink, shaker cabinets, white cabinets, granite countertops, white walls, a side-by-side washer/dryer and black countertops
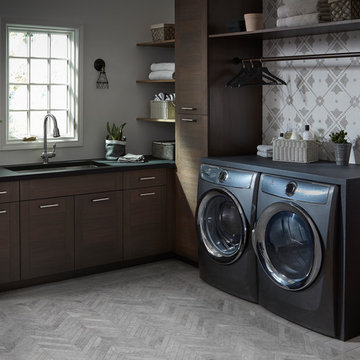
This modern laundry room features our Martin Textured Melamine door style in the Kodiak finish.
Design by studiobstyle
Photographs by Tim Nehotte Photography
Gray Floor L-Shaped Laundry Room Ideas
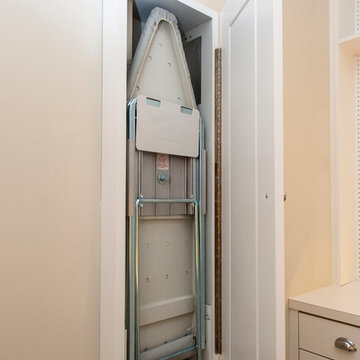
Mid-sized danish l-shaped porcelain tile and gray floor dedicated laundry room photo in Salt Lake City with shaker cabinets, white cabinets, laminate countertops, white walls and a side-by-side washer/dryer
1





