Gray Floor Laundry Room with a Farmhouse Sink Ideas
Refine by:
Budget
Sort by:Popular Today
121 - 140 of 596 photos
Item 1 of 3
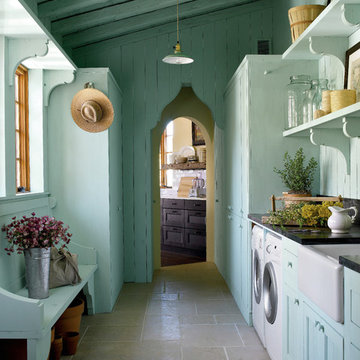
Tria Giovan
Laundry room - mediterranean gray floor laundry room idea in Austin with a farmhouse sink and black countertops
Laundry room - mediterranean gray floor laundry room idea in Austin with a farmhouse sink and black countertops

Sunny, upper-level laundry room features:
Beautiful Interceramic Union Square glazed ceramic tile floor, in Hudson.
Painted shaker style custom cabinets by Ayr Cabinet Company includes a natural wood top, pull-out ironing board, towel bar and loads of storage.
Two huge fold down drying racks.
Thomas O'Brien Katie Conical Pendant by Visual Comfort & Co.
Kohler Iron/Tones™ undermount porcelain sink in Sea Salt.
Newport Brass Fairfield bridge faucet in flat black.
Artistic Tile Melange matte white, ceramic field tile backsplash.
Tons of right-height folding space.
General contracting by Martin Bros. Contracting, Inc.; Architecture by Helman Sechrist Architecture; Home Design by Maple & White Design; Photography by Marie Kinney Photography. Images are the property of Martin Bros. Contracting, Inc. and may not be used without written permission.
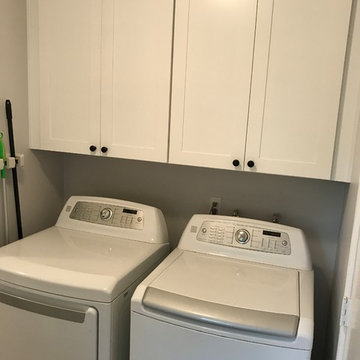
Linda Liebenow
Laundry room - mid-sized cottage u-shaped porcelain tile and gray floor laundry room idea in Los Angeles with a farmhouse sink, shaker cabinets, white cabinets, quartz countertops, gray backsplash and ceramic backsplash
Laundry room - mid-sized cottage u-shaped porcelain tile and gray floor laundry room idea in Los Angeles with a farmhouse sink, shaker cabinets, white cabinets, quartz countertops, gray backsplash and ceramic backsplash

This mud room is either entered via the mud room entry from the garage or through the glass exterior door. A large cabinetry coat closet flanks an expansive bench seat with drawer storage below for shoes. Floating shelves provide ample storage for small gardening items, hats and gloves. The bench seat upholstery adds warmth, comfort and a splash of color to the space. Stacked laundry behind retractable doors and a large folding counter completes the picture!
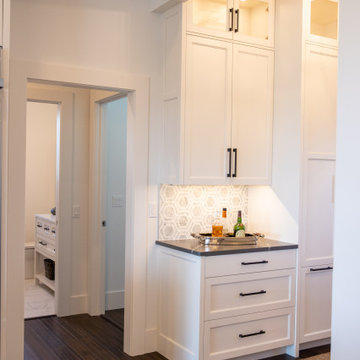
Laundry
Inspiration for a small modern ceramic tile and gray floor laundry room remodel in Portland with a farmhouse sink, shaker cabinets, white cabinets, quartz countertops, white walls, a stacked washer/dryer and gray countertops
Inspiration for a small modern ceramic tile and gray floor laundry room remodel in Portland with a farmhouse sink, shaker cabinets, white cabinets, quartz countertops, white walls, a stacked washer/dryer and gray countertops
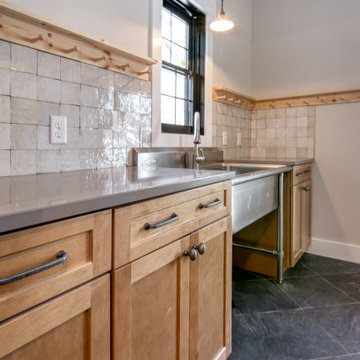
Utility room - large traditional single-wall ceramic tile and gray floor utility room idea in New York with a farmhouse sink, shaker cabinets, light wood cabinets, quartz countertops, multicolored backsplash, ceramic backsplash, white walls, a side-by-side washer/dryer and gray countertops
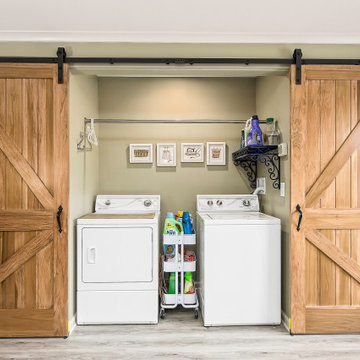
Large cottage laminate floor and gray floor laundry room photo in Columbus with a farmhouse sink, recessed-panel cabinets, white cabinets, quartzite countertops, white backsplash and white countertops
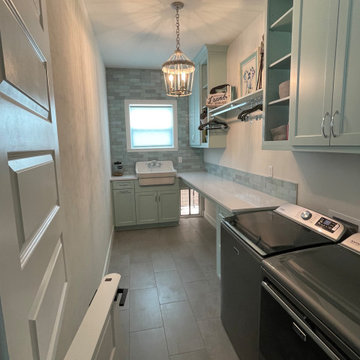
Design and colors for new laundry room
Example of a beach style porcelain tile and gray floor laundry room design in Other with a farmhouse sink, quartzite countertops, green backsplash, ceramic backsplash, gray walls, a side-by-side washer/dryer and white countertops
Example of a beach style porcelain tile and gray floor laundry room design in Other with a farmhouse sink, quartzite countertops, green backsplash, ceramic backsplash, gray walls, a side-by-side washer/dryer and white countertops
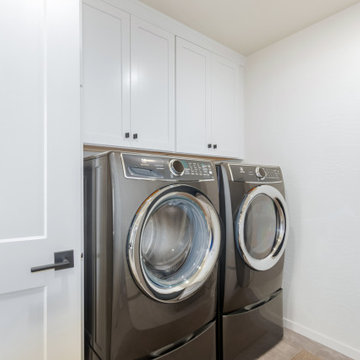
At our San Bernardo project in Scottsdale, we remodeled the kitchen, laundry room, and main living area. We also replaced the flooring throughout to create a cohesive feel.
This kitchen was previously half the size, with the laundry room taking up most of the space. We pushed this area into a different & took advantage of the new larger space with an island that has lots of storage and seating for three.
On the back wall, we used a composite farmhouse sink, and incorporated a pull-out trash. We located the refrigerator on the far-right wall & flanked it with two large pantry cabinets. These have rollouts for easy access to everything. Next, we have the bar area. This is a fun space that continues the subway herringbone backsplash we have throughout the rest of the kitchen. Our client requested we include a beverage fridge in this space for easy access when making drinks. We also added glass & lighting to these upper cabinets to showcase decorative glassware and bottles.
To connect the kitchen to the living & dining room, we created a cutout in the wall across from the island. This gave us the opportunity to add more storage and additional seating.
For contrast throughout the space, we incorporated touches of black. The hardware on the white shaker cabinets are black, as well as the plumbing fixtures and island pendants. Our client was also looking for a pop of color, so we selected an accent island. This blue stain compliments the veining in the quartz countertops which have a slight blue tint. For added interest, we used gold hardware on the island. To tie it all together, our client selected a large format stone look tile that goes throughout the entire home.
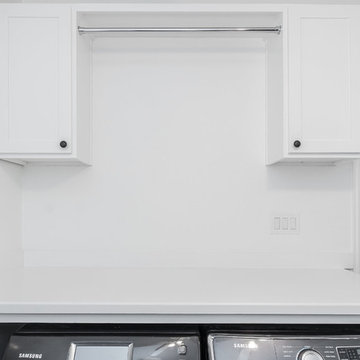
Updated kitchen to farmhouse modern. Features include brick tile flooring, glass subway tile, white Shaker cabinets with stainless steel appliances, apron sink, accent lighting inside glass cabinets and under-mount cabinet lighting. Accent walls include white shiplap. Other rooms updated in this project include: mudroom, laundry room, dining room and powder room.

Dedicated laundry room - mid-sized farmhouse galley porcelain tile and gray floor dedicated laundry room idea in Seattle with a farmhouse sink, shaker cabinets, white cabinets, quartz countertops, white walls, a stacked washer/dryer and white countertops

These homeowners came to us to design several areas of their home, including their mudroom and laundry. They were a growing family and needed a "landing" area as they entered their home, either from the garage but also asking for a new entrance from outside. We stole about 24 feet from their oversized garage to create a large mudroom/laundry area. Custom blue cabinets with a large "X" design on the doors of the lockers, a large farmhouse sink and a beautiful cement tile feature wall with floating shelves make this mudroom stylish and luxe. The laundry room now has a pocket door separating it from the mudroom, and houses the washer and dryer with a wood butcher block folding shelf. White tile backsplash and custom white and blue painted cabinetry takes this laundry to the next level. Both areas are stunning and have improved not only the aesthetic of the space, but also the function of what used to be an inefficient use of space.
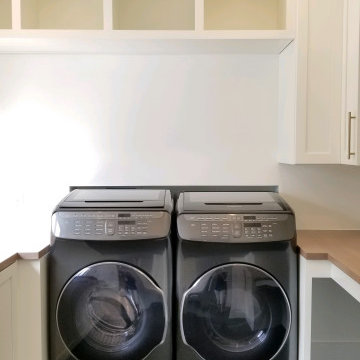
The laundry room makes laundry an easier chose with plenty of storage and work space.
Dedicated laundry room - large modern u-shaped ceramic tile and gray floor dedicated laundry room idea in Other with recessed-panel cabinets, white cabinets, solid surface countertops, white walls, a side-by-side washer/dryer, brown countertops and a farmhouse sink
Dedicated laundry room - large modern u-shaped ceramic tile and gray floor dedicated laundry room idea in Other with recessed-panel cabinets, white cabinets, solid surface countertops, white walls, a side-by-side washer/dryer, brown countertops and a farmhouse sink
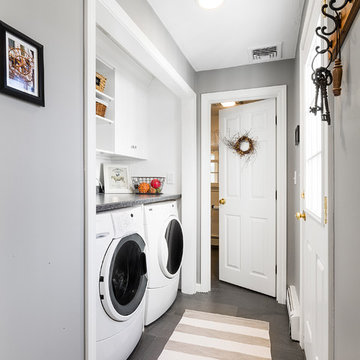
Ashland kitchen/laundry renovation
Example of a mid-sized classic single-wall porcelain tile and gray floor laundry closet design in Boston with a farmhouse sink, shaker cabinets, white cabinets, laminate countertops, white walls and a side-by-side washer/dryer
Example of a mid-sized classic single-wall porcelain tile and gray floor laundry closet design in Boston with a farmhouse sink, shaker cabinets, white cabinets, laminate countertops, white walls and a side-by-side washer/dryer
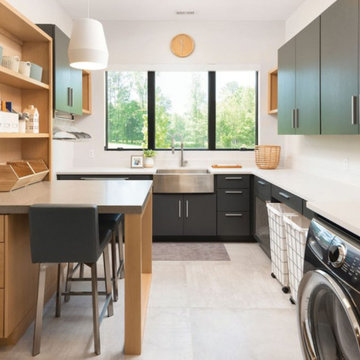
Utility room - large modern l-shaped porcelain tile and gray floor utility room idea in Other with a farmhouse sink, flat-panel cabinets, black cabinets, quartz countertops, white walls, a side-by-side washer/dryer and white countertops
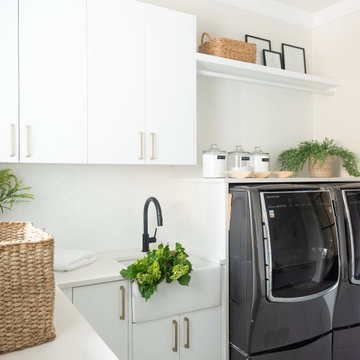
Laundry room - contemporary l-shaped gray floor laundry room idea in Seattle with a farmhouse sink, flat-panel cabinets, white cabinets, white backsplash, beige walls and white countertops
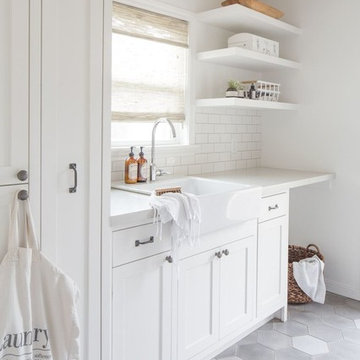
Cottage gray floor laundry room photo in Houston with a farmhouse sink, shaker cabinets, white cabinets, white walls and white countertops

The laundry room is crafted with beauty and function in mind. Its custom cabinets, drying racks, and little sitting desk are dressed in a gorgeous sage green and accented with hints of brass.
Pretty mosaic backsplash from Stone Impressions give the room and antiqued, casual feel.

Grey shaker cabinets by Dura Supreme and the pipe shelving to hang clothes give this space a rustic, industrial feel. Plenty of room for laundry with tilt out hampers, counter space for folding and drying rack. Photography by Beth Singer.
Gray Floor Laundry Room with a Farmhouse Sink Ideas
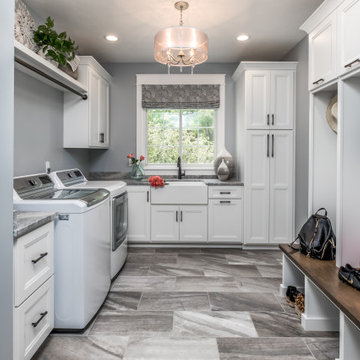
Example of a transitional l-shaped gray floor utility room design in Indianapolis with a farmhouse sink, recessed-panel cabinets, white cabinets, gray walls and gray countertops
7





